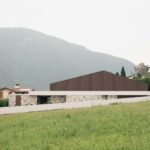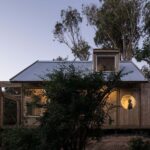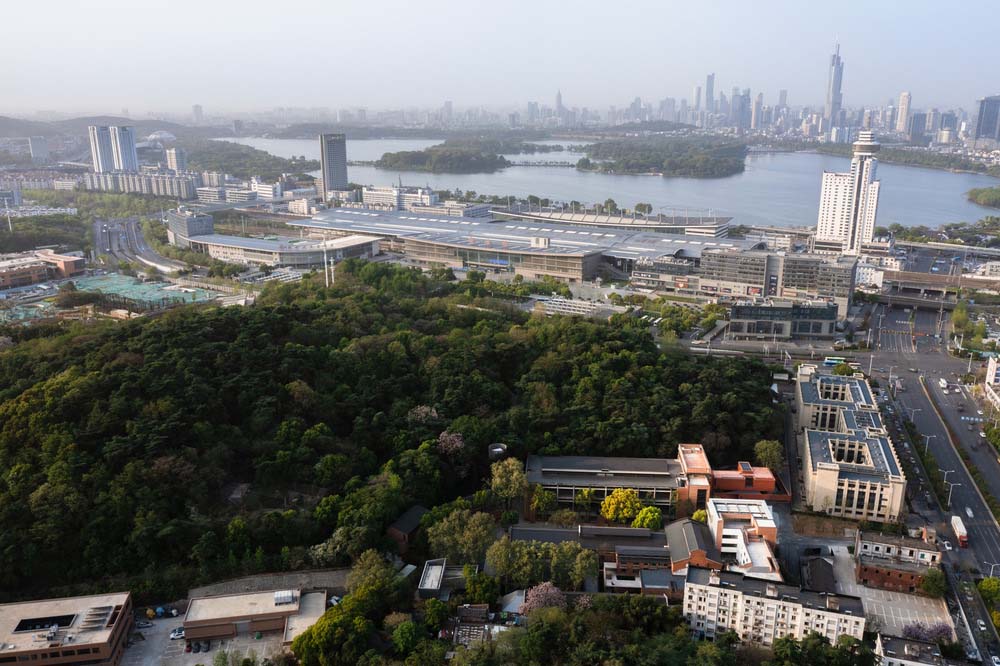
Mix Architecture has recently completed the extensive renovation project of the remarkable Nanjing Combat Machinery Factory. Situated on the western side of Hongshan, in the northern region of the city, this extraordinary structure stands in close proximity to the bustling Nanjing Railway Station. The factory, a testament to mid-century design, was erected during the illustrious decade of the 1950s. In response to the urban growth and the advancement of industrialization, the production department was relocated, resulting in the factory becoming dormant. In 2006, an ambitious endeavor was undertaken to revitalize the factory, with the aim of transforming it into a vibrant hub for creative industries. However, regrettably, the building’s allure fell short of capturing the attention it so deserved.
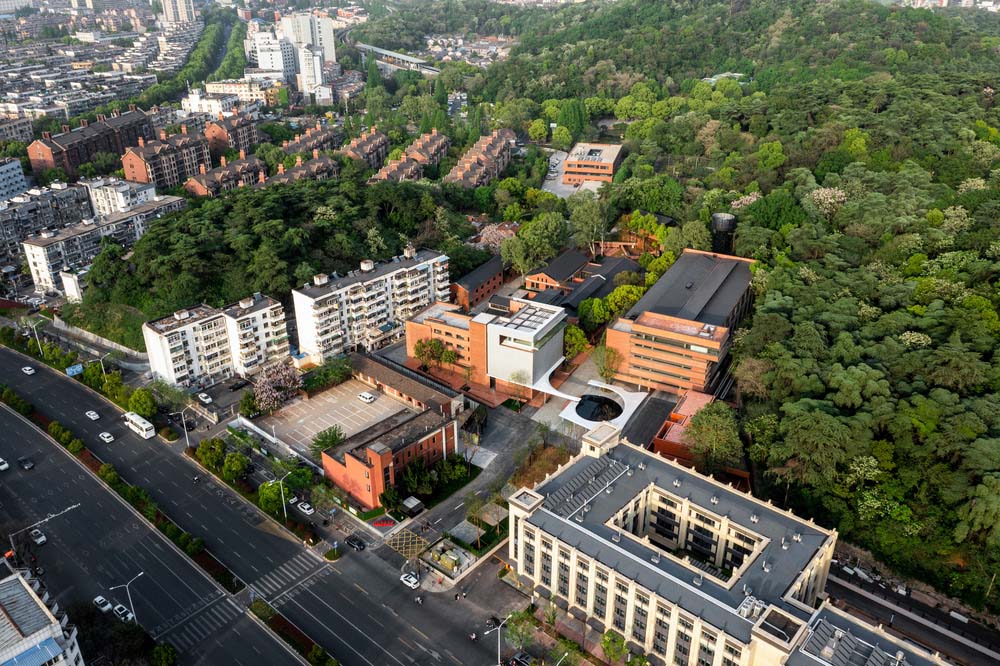
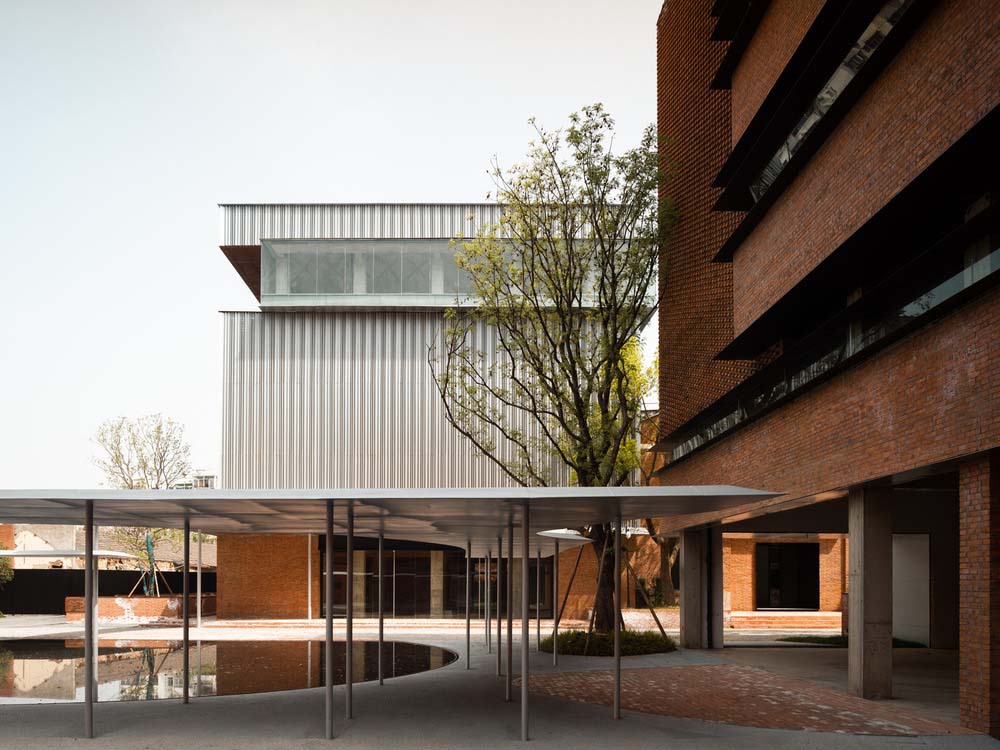
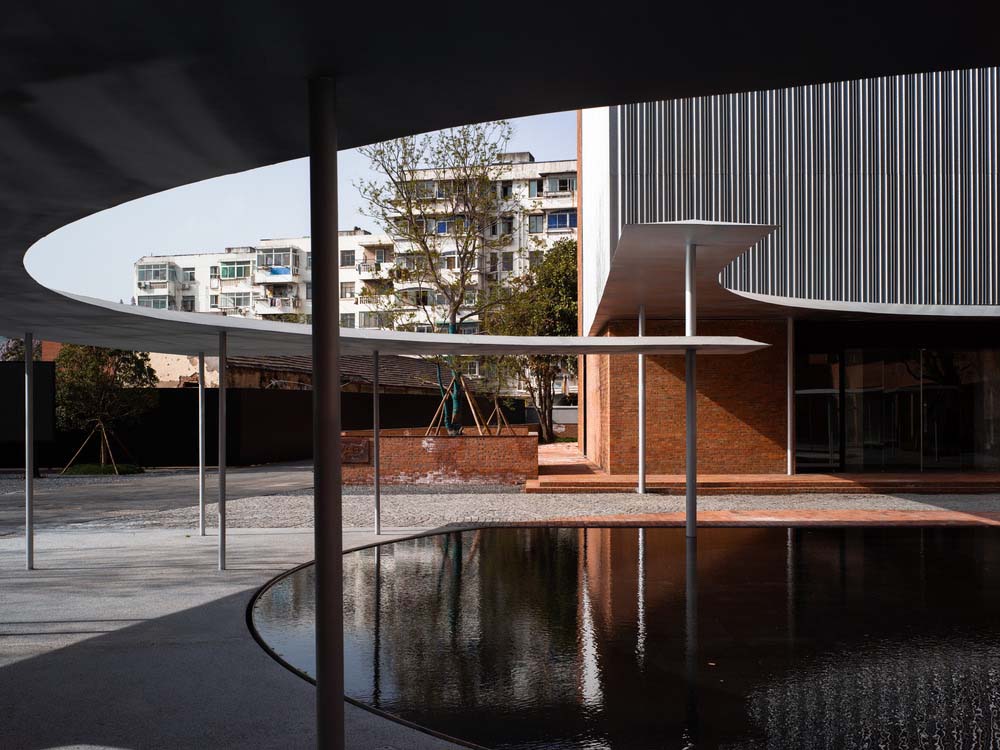
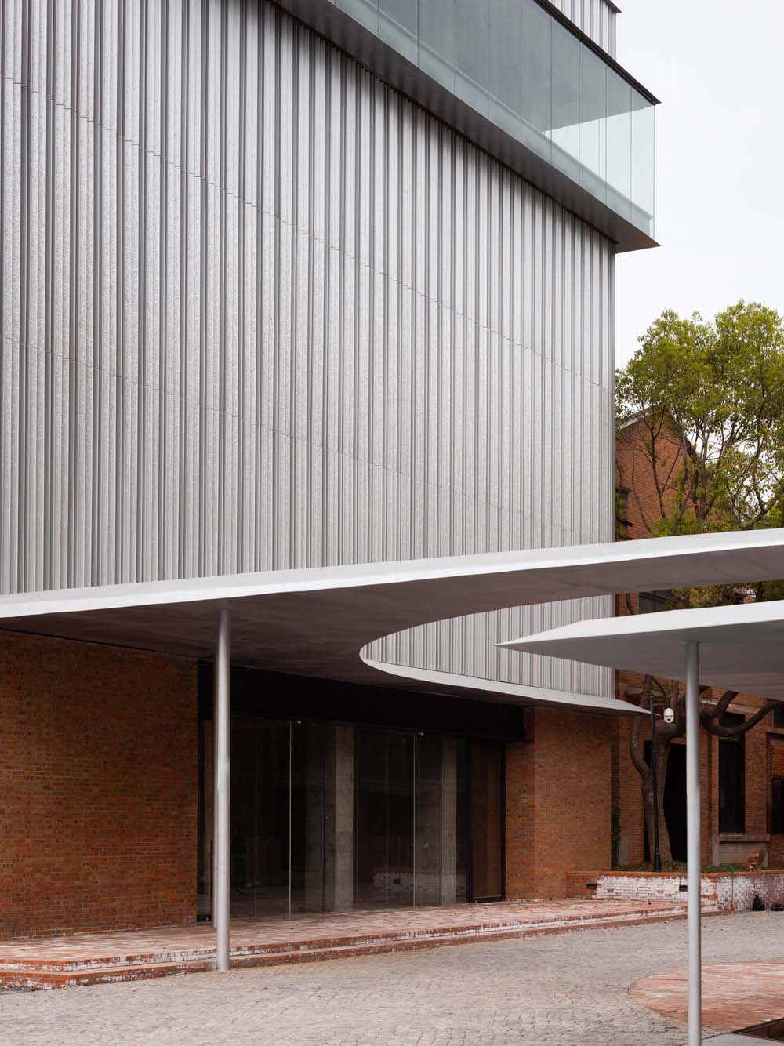
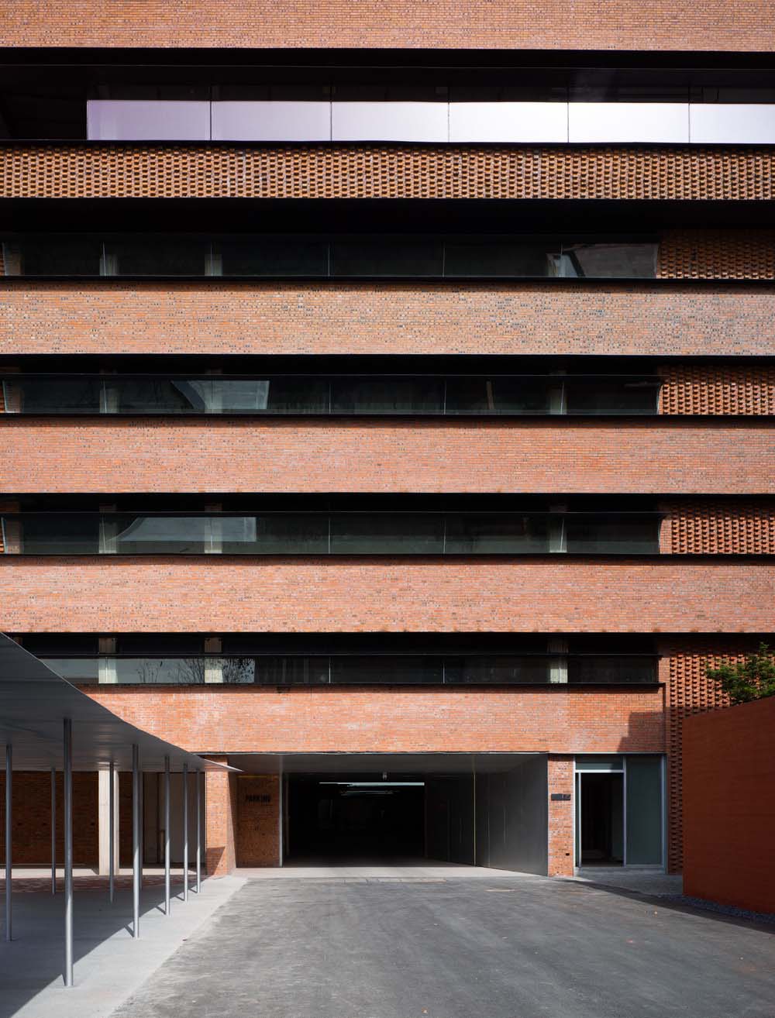
Following the meticulous reconstruction process, the architectural team skillfully introduced new walls, meticulously paved bricks, and artfully applied a fresh coat of paint to the entire structure, effectively concealing its industrial heritage. Over the course of two decades, a delightful interplay between nature and the built environment has unfolded at the factory site, as vegetation gracefully weaves its way across the facade, lending a touch of organic charm to the architectural composition. With its organic process of corrosion, the long-abandoned factory gracefully occupied its position on the outskirts of the urban landscape.
Towards the conclusion of 2020, the esteemed proprietor of the factory graciously bestowed their trust upon MIX Architecture to undertake the task of renovating and modernizing the establishment. The ultimate vision was to transform it into a multifaceted emerging park, with a primary focus on incorporating an office space as its central element. In addition to safeguarding the integrity of the surrounding trees, architects were tasked with artfully highlighting the building’s historical significance, while also adhering to the established design vernacular of the city. Throughout the design process, the architects found themselves captivated by the alluring presence of a red brick wall, which served as a prominent feature of the original structure.
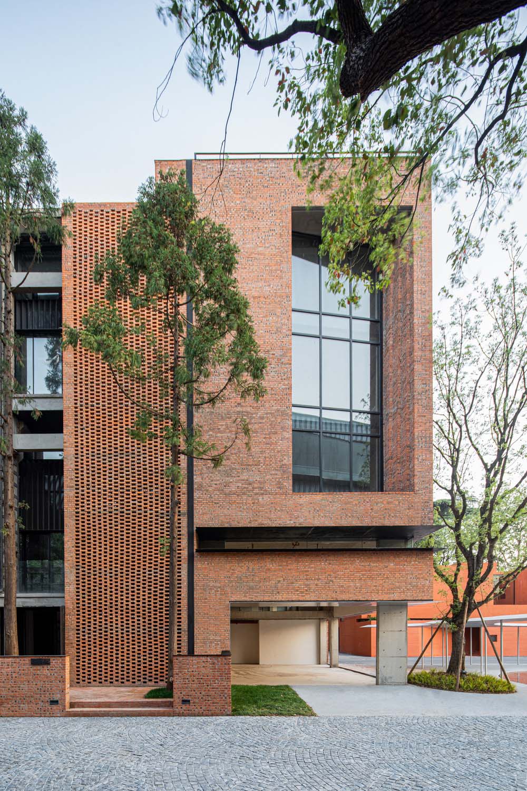
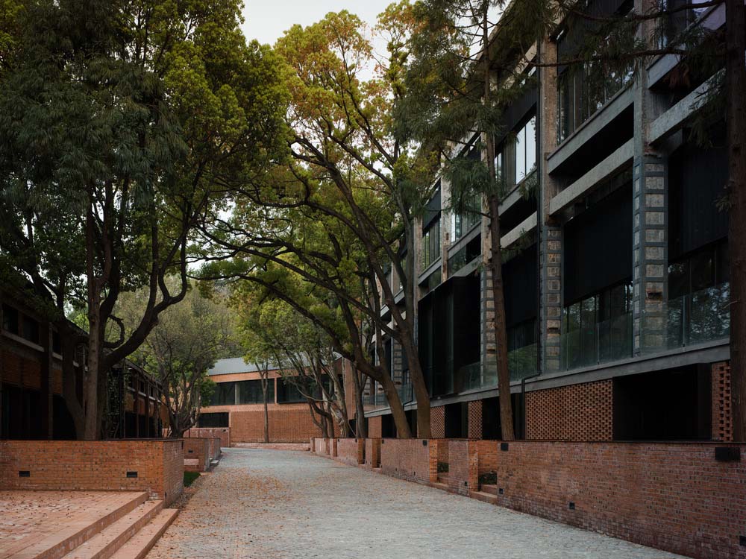
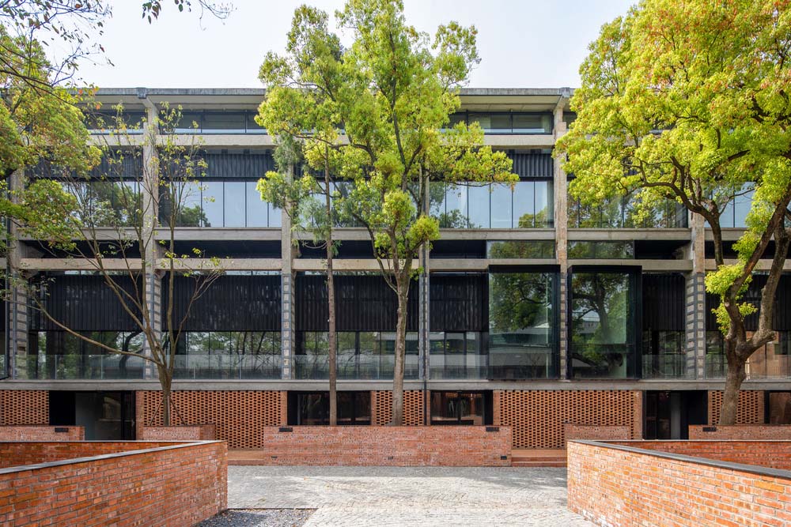
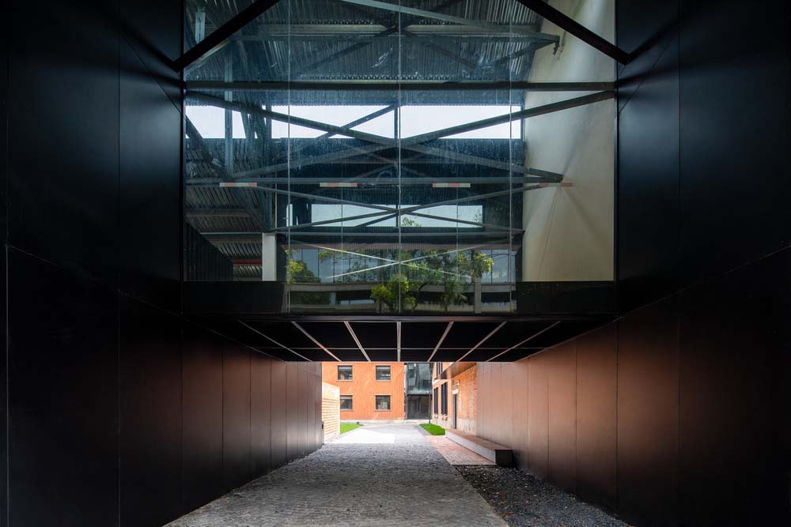
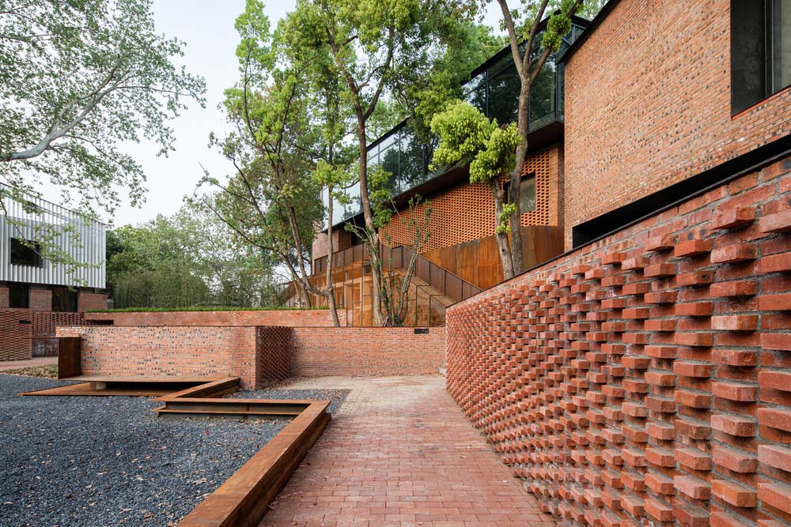
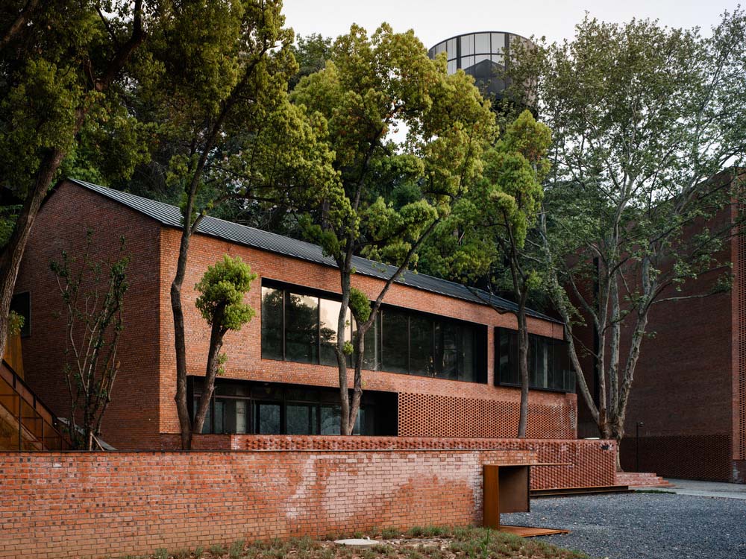
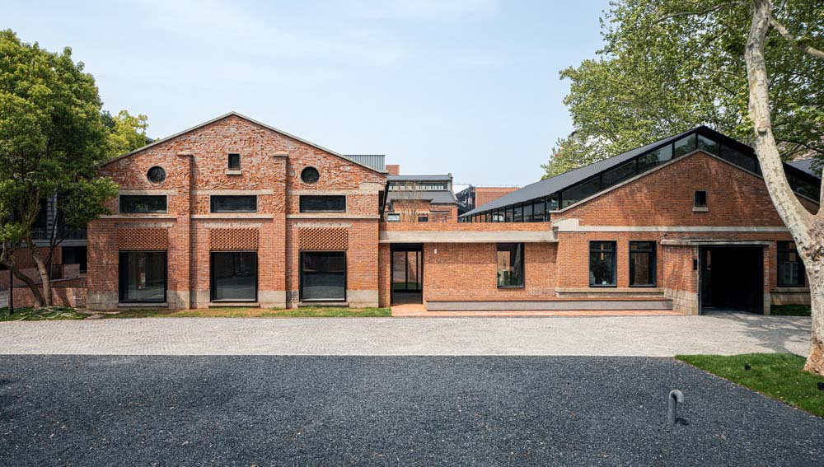
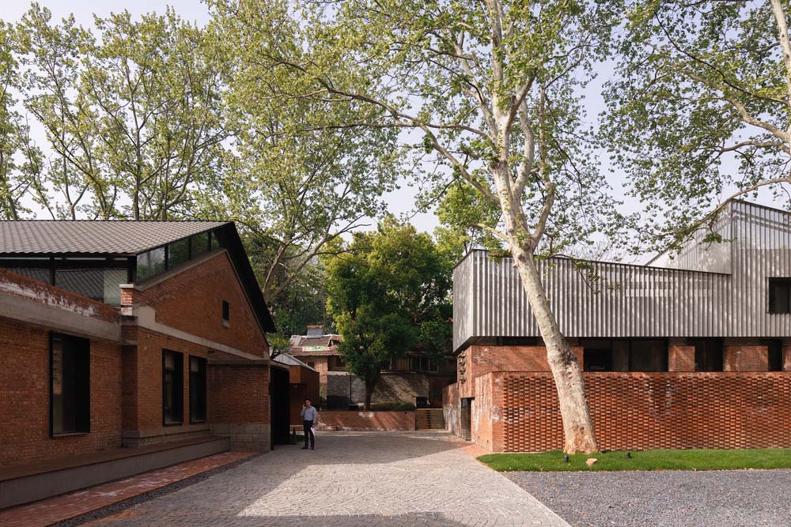
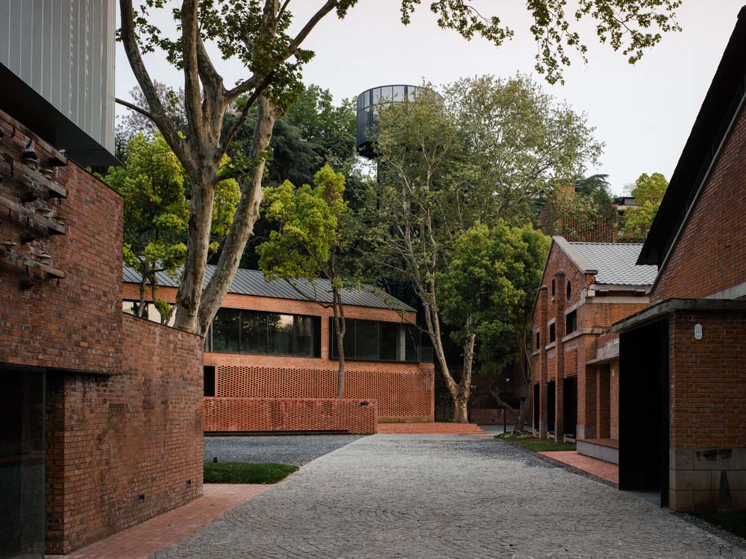
The renovation project prominently features the color “Red” as a recurring theme, paying homage to the factory’s original aesthetic. The underlying factors are multifaceted yet straightforward. The factory is situated on the western side of Hongshan, strategically positioned within the urban fabric. In the realm of Chinese linguistics, it is worth noting that the term “hong” holds a significant connotation, as it symbolizes the vibrant and captivating hue of red. Furthermore, the establishment of the factory took place during the 1950s, a significant era commonly known as the “red memory” period. The red brick structure can be aptly referred to as a “red edifice.” After careful deliberation, Mix Architecture has made the discerning choice to incorporate a harmonious selection of red bricks, red concrete blocks, red terrazzos, and red face bricks as the primary materials. These exquisite elements have been thoughtfully sourced from various eras, each boasting distinct construction techniques that lend a captivating narrative to the overall design. After undergoing a meticulous renovation, the park will seamlessly integrate with the architectural vernacular of the city, resulting in a holistic transformation that will redefine people’s perception of the factory. This metamorphosis will evoke a sense of nostalgia while also introducing novel elements, creating a captivating blend of the familiar and the unfamiliar.
Following a meticulous selection of materials, the subsequent objective entailed elevating the individuality of each structure within the park while concurrently establishing a harmonious connection between humanity and the surrounding natural environment. The strategic placement of the wall and the distinctive cadence exhibited by each individual space serve as the catalyst for the creative journey of the design process. The low courtyard wall has been thoughtfully integrated with the surrounding on-site vegetation, effectively delineating the public space from the individual space. By seamlessly integrating the varying elevations of the site, bridging the gaps between the buildings, and ensuring the overall coherence of the site, this design effectively harmonizes the architectural elements while providing distinctive spaces for each building. The robust and substantial wall serves as a crucial element, gently guiding individuals from the exterior road into the designated area, allowing for a seamless transition into the interior space. The seamless integration of indoor and outdoor spaces ensures a holistic and immersive architectural experience. Every structure boasts a meticulously crafted window that offers breathtaking panoramas of the majestic mountains or the serene beauty of the surrounding natural landscape. Upon crossing the threshold of the edifice, visitors are enveloped in a captivating ambiance where the robust and opulent crimson hue progressively supplants the organic elements of the surrounding environment.
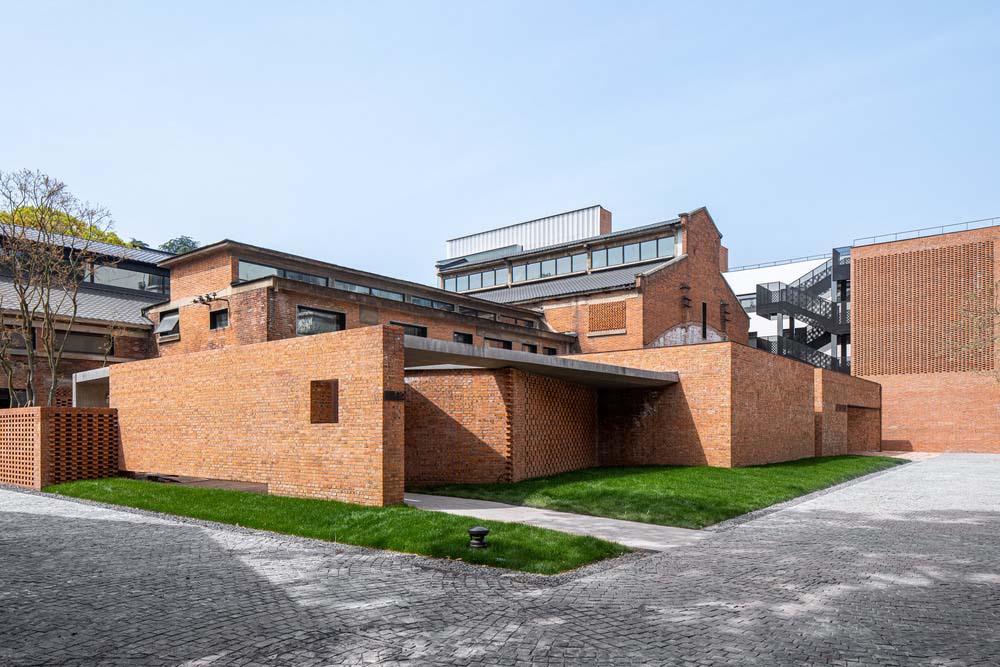
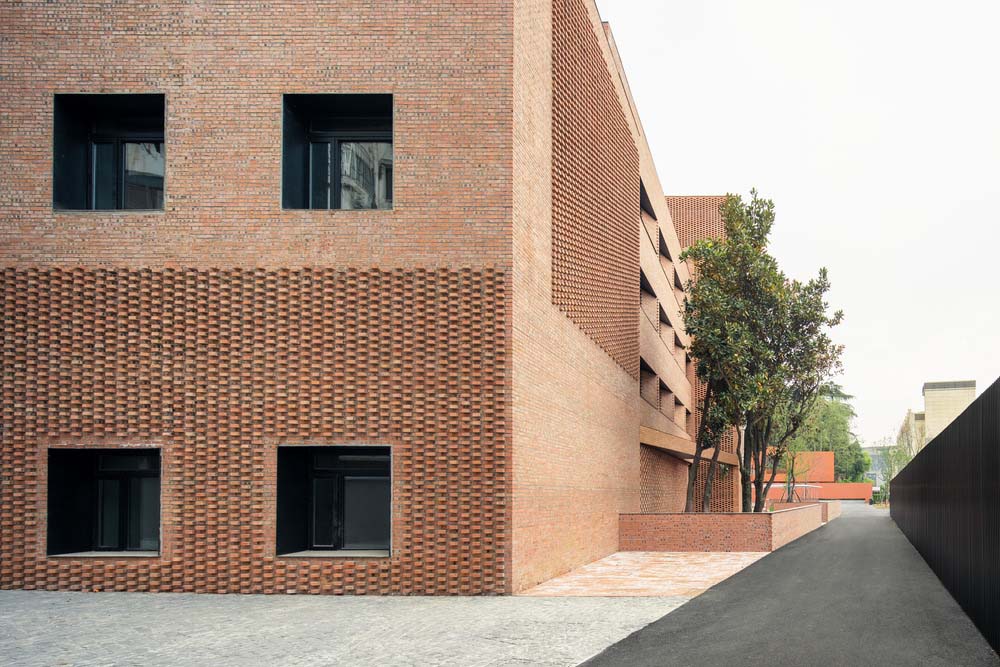
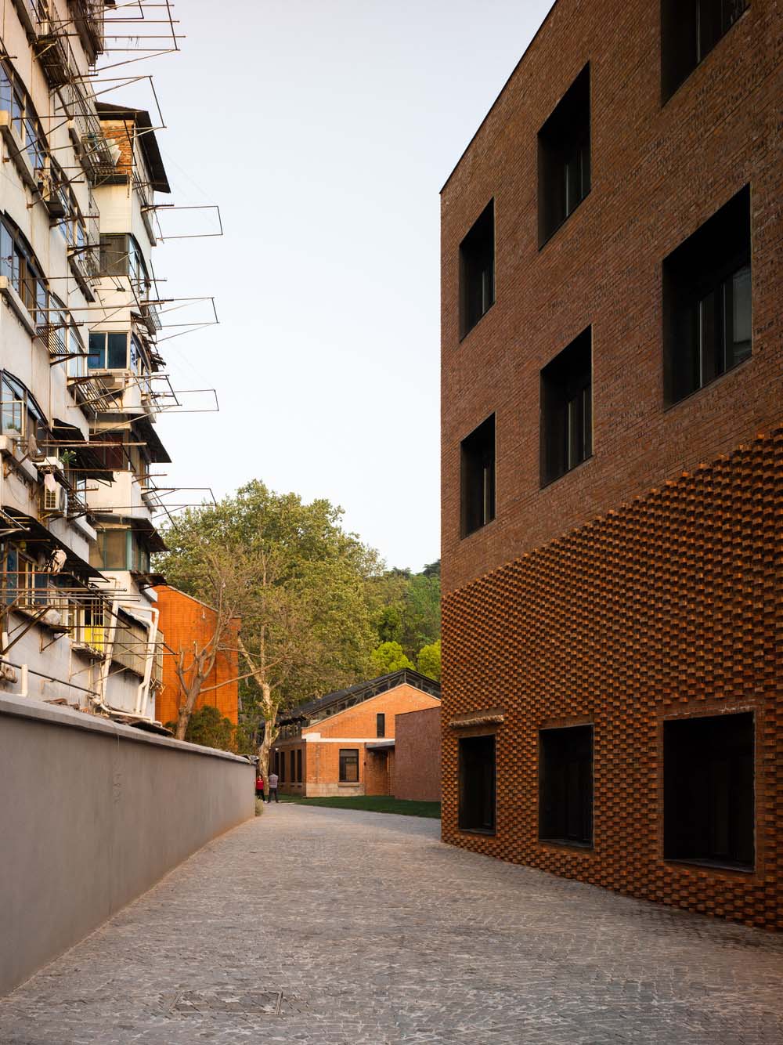
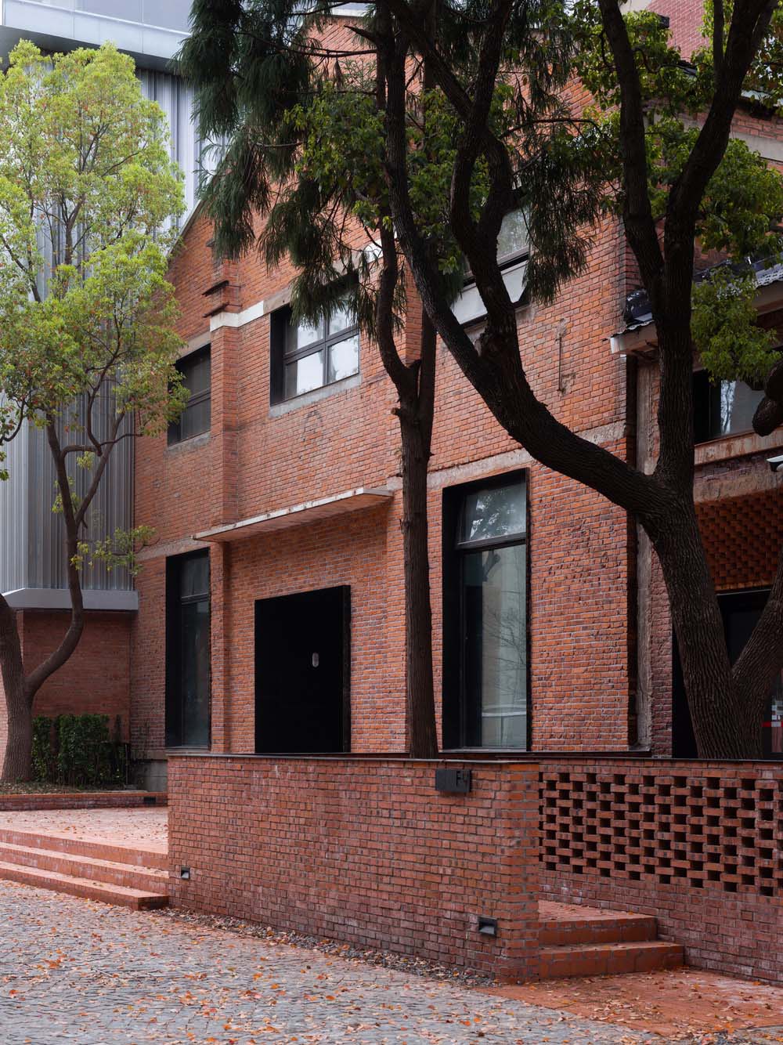
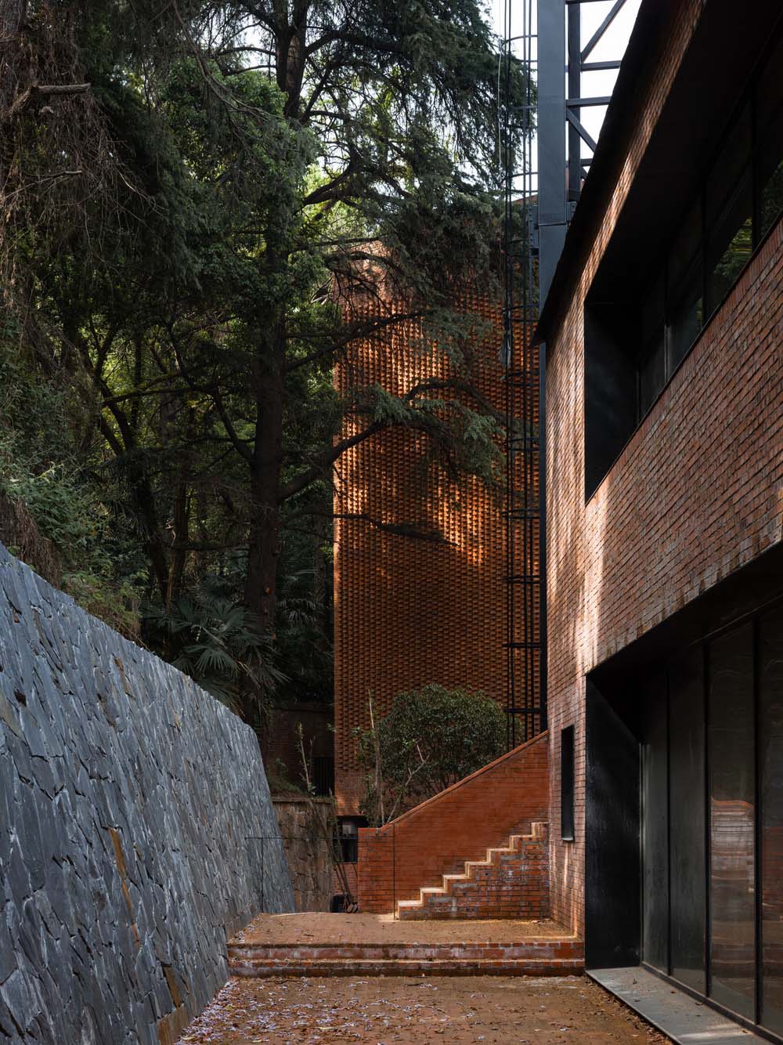
RELATED: FIND MORE IMPRESSIVE PROJECTS FROM CHINA
At its core, Mix Architecture seeks to foster a comprehensive understanding of the renovated building by guiding individuals through a meticulously crafted journey comprised of three distinct stages: acknowledgement, emotional connection, and immersive experience. The architectural design establishes a seamless connection, employing spatial and material transformations to foster a dynamic conversation with the urban fabric, historical structures, and natural surroundings across multiple dimensions. By seamlessly intertwining the urban fabric, the rich historical context, and the inherent natural elements, a harmonious connection is established, creating a cohesive tapestry that encapsulates the essence of the city. The initial perception of the building will be rooted in its presence, as individuals navigate its surroundings and gradually discern its historical essence through the choice of materials.
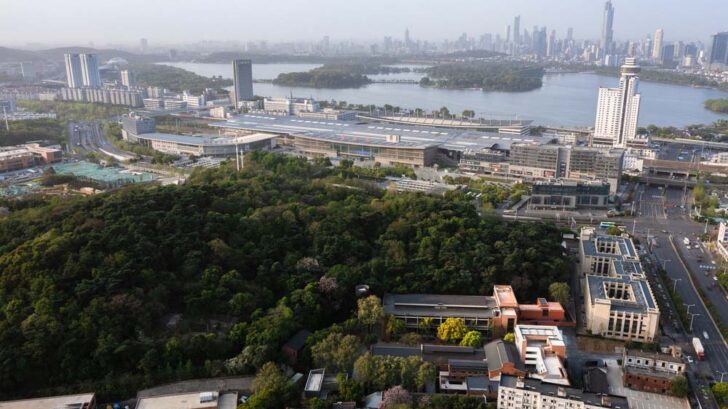
Project information
Project name: Renovation of Nanjing Combat Machinery Factory(Hongchuang PARK)
Project Location: Huangjiayu Drive, block 41-1, Hongshan high-tech factory, Gulou district, Nanjing
Project Owner: Nanjing Construction Machinery Works, Co, Ltd.
Project director: Mix Architecture
Design Team: Ziye Wu, Suning Zhou, Haoran Yin, Renjiao Shen, Bin Peng, Ke Yang, Tao Tang, Daoyuan Zhu, Suxuan Zhang( Intern), Bo Dong ( Intern), Shuyi Li (Intern)
Landscape and planning design: Ziye Wu, Renjiao Shen, Haoran Yin, Bin Peng
Structural Consultant: Shanghai Wilderness Structural Des. Firm Inc.
Lighting consultant: Lumia lab
Construction drawings: Nanjing Xinghua Architecture design and Research Institute Co, Ltd.
Landscape construction drawings: Nanjing 2nd Architecture Design Institute Company
Logo Design: Nanjing Shiye Design Club
Construction team: Nanjing QianCai Construction Engineering Co.LTD (Architecture), Nanjing Hengzi Environmental engineering Co., Ltd(Landscape), BETONBAU(F16 RedHouse)
Construction Material: Red brick, fair-faced concrete, terrazzo, weathering steel, aluminum, glass
Design from Dec 2020 to Jul 2021
Finish time: Apr 2023
Construction area: 11,224 square meter
Photography: Haiting Sun, Xiaobin Lv, Arch-Exist


