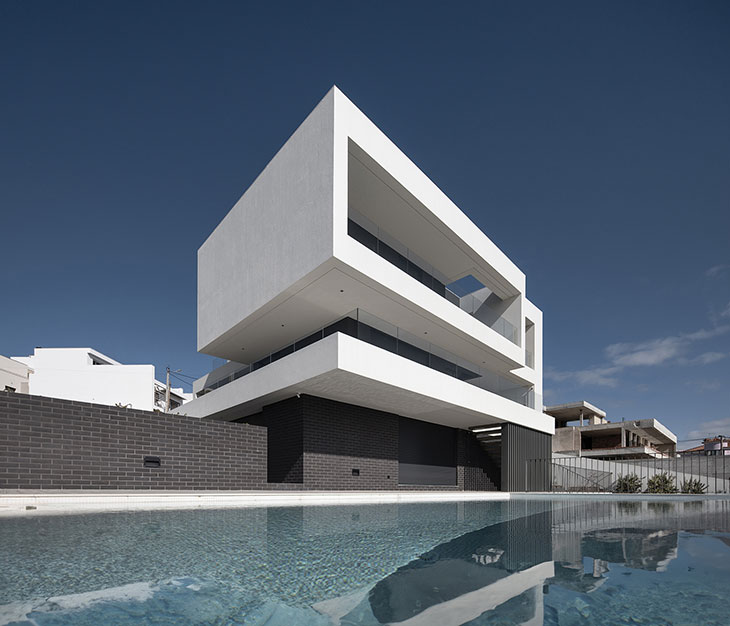
Saramagal House, crafted by Estúdio AMATAM, rises as a symbol of contemporary design within a suburban landscape on the outskirts of Lisbon. Originating from an empty lot in a neighborhood devoid of a distinct identity, the project signifies a metamorphosis without disrupting its surroundings. The architects embraced the responsibility of enhancing the urban fabric and visual quality of the area, aiming to design a modern dwelling that harmonizes with the landscape.
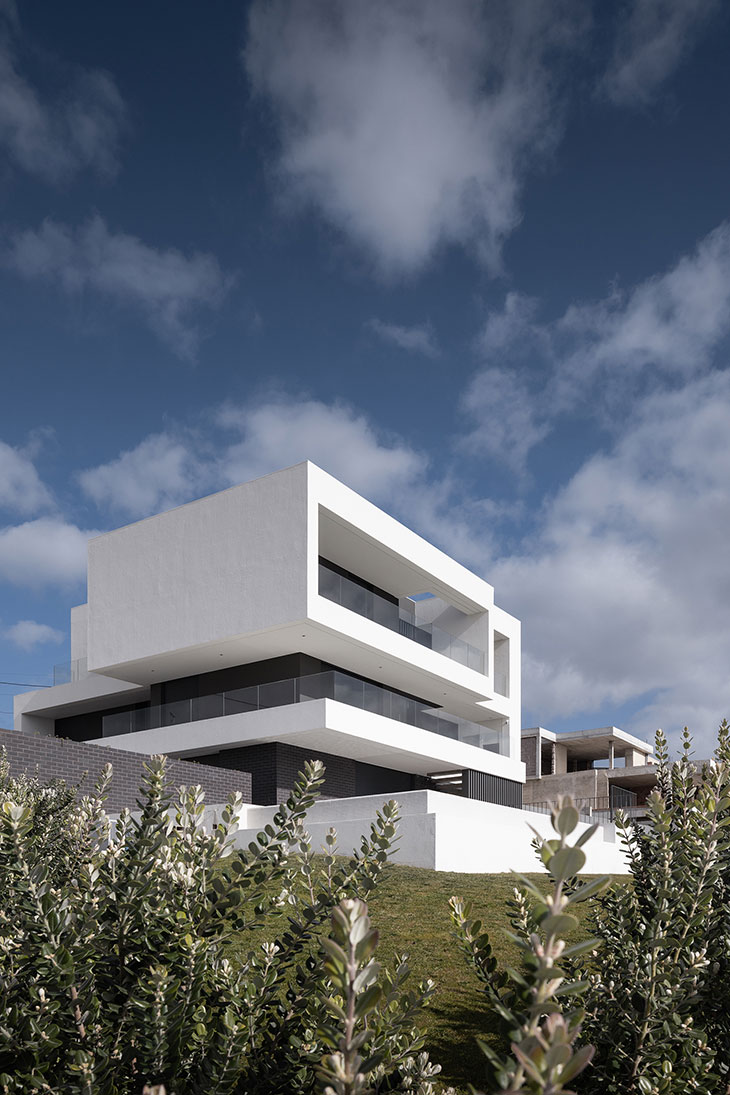
Facing challenges posed by the steep terrain and corner plot, the architects transformed constraints into opportunities for innovation. The house unfolds along the slope of the land, featuring platforms that morph into balconies and terraces, seamlessly integrating with the landscape. Its design prioritizes a light volume, despite its size, and resolves the corner situation, enhancing urban articulation between surrounding roads.
Positioned on the back area of the plot, the house offers expansive views over Lisbon and its environs, making it a focal point of the design. The volumetry of the building evolves to accommodate the terrain, minimizing landfills and earthworks. Strategically placed balconies and terraces establish a symbiotic relationship between the house and its surroundings, fostering a connection with nature.
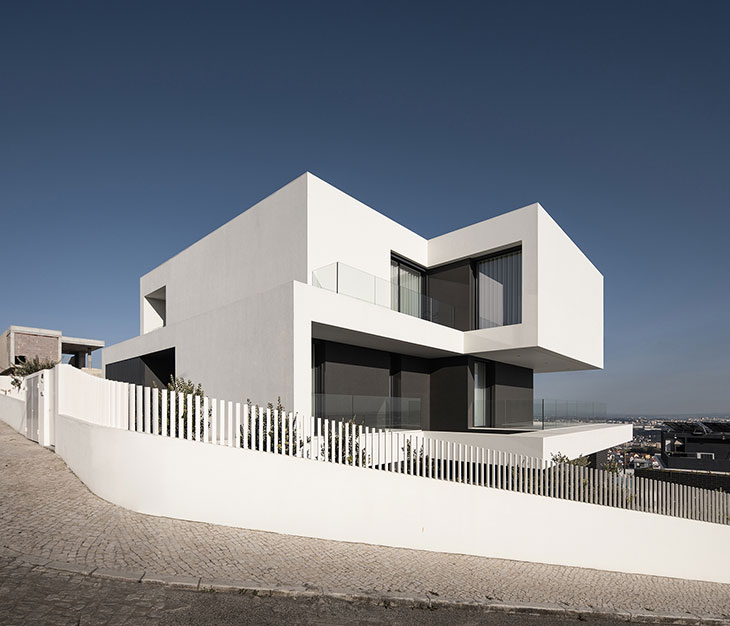
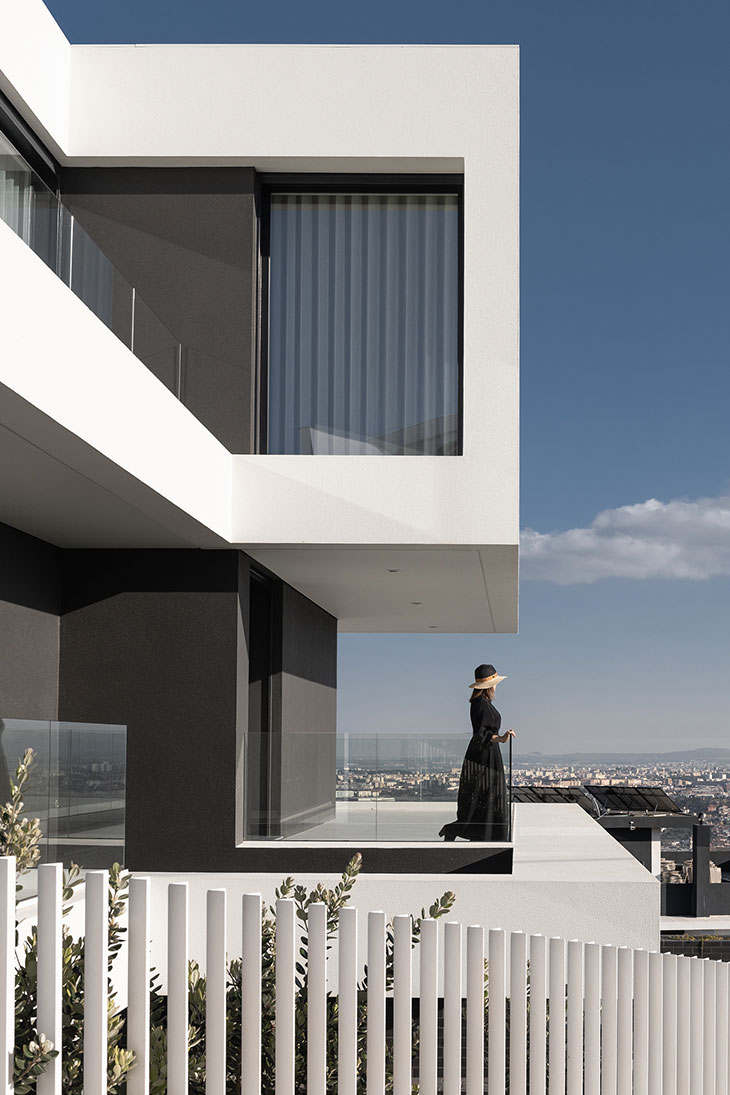
Externally, a minimalist color palette of white and grey creates a sense of purity and sophistication. White dominates the volumes, accentuating the interplay of light and shadow, while dark grey highlights recessed spaces, adding depth to the design. Internally, the spatial distribution separates social and private areas while ensuring visual connectivity, enhancing the overall spatial quality.
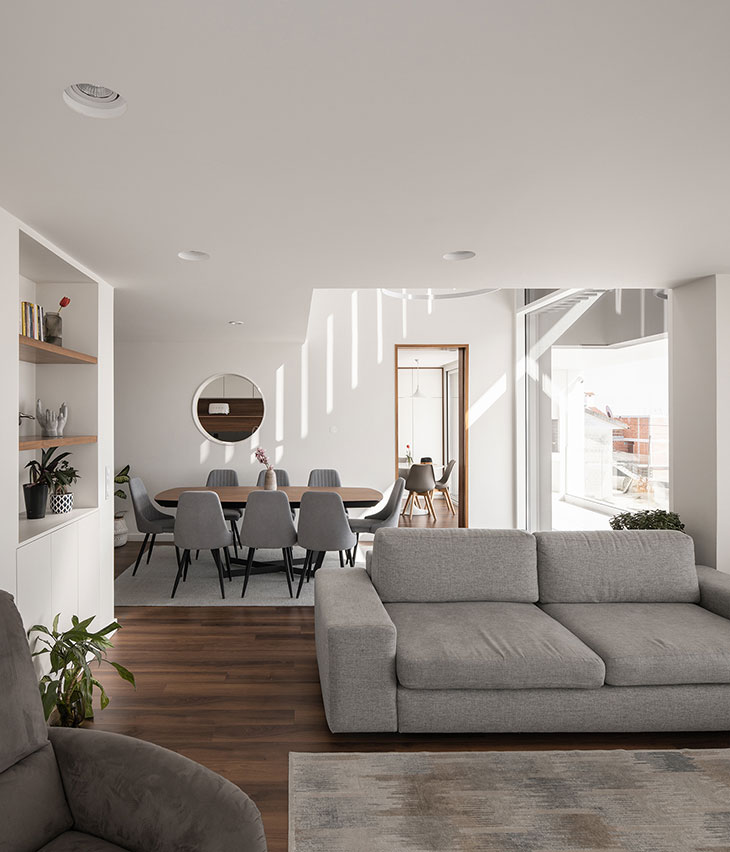
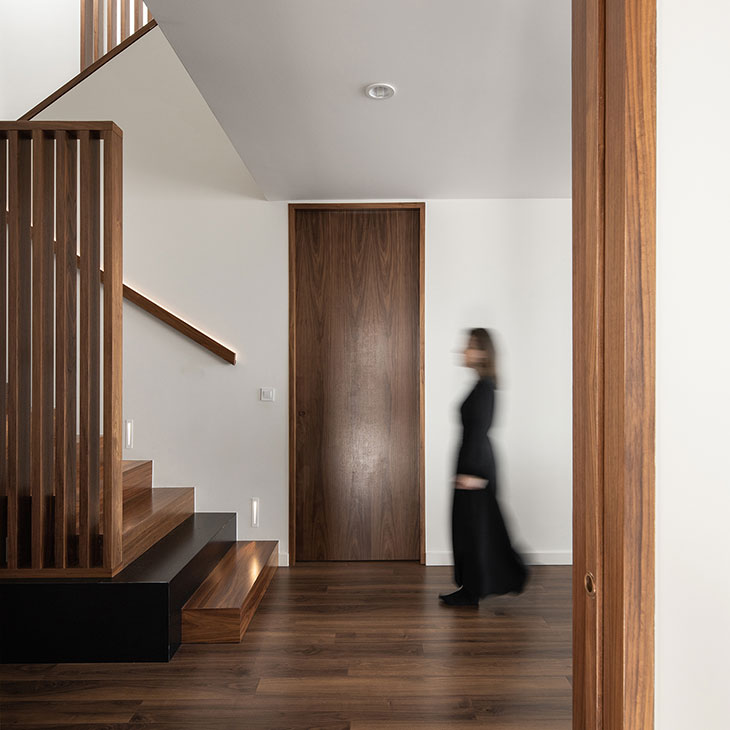
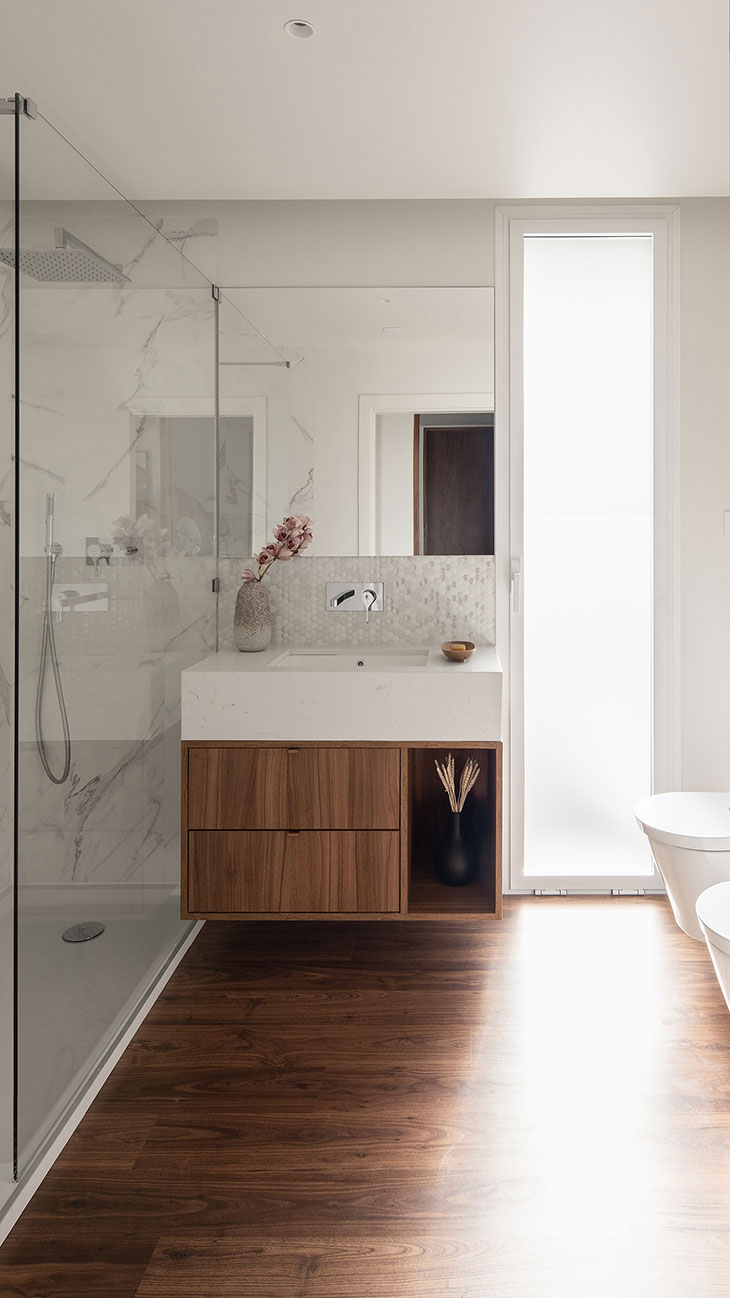
The layout prioritizes views and sun exposure, with social spaces strategically positioned to maximize natural light. Technical areas are relegated to the north side of the plot, maintaining the integrity of the design.
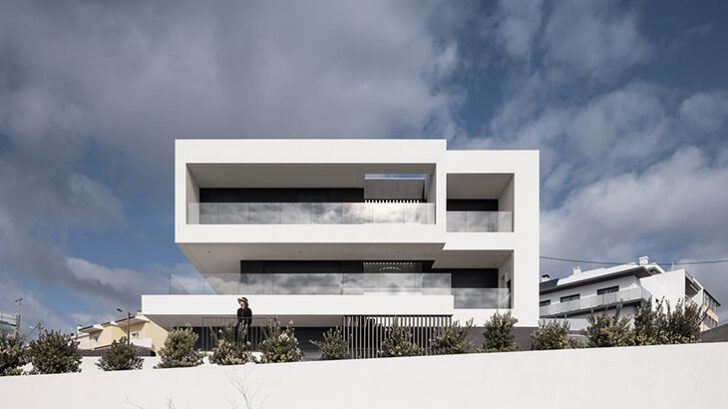



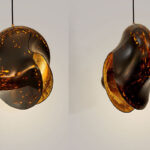
there is literally nothing interesting about this style of architecture I am not sure even how this is gonna stay remembered in the years to come this house looks like it will get dirty in a couple of years start to fall apart and you will just like hammer it to the ground 😅