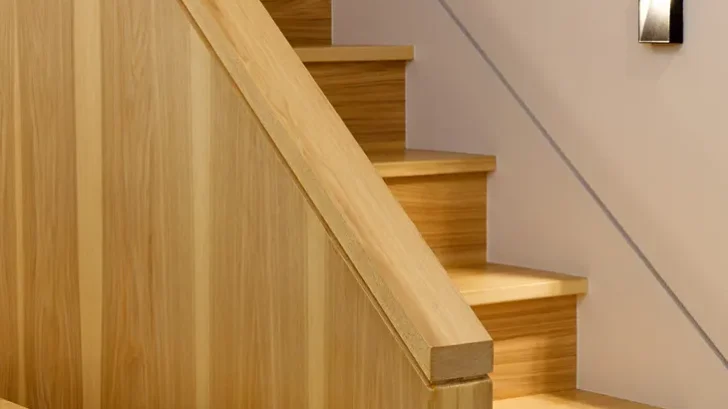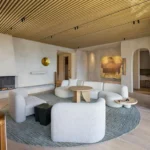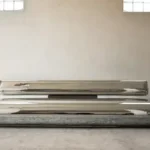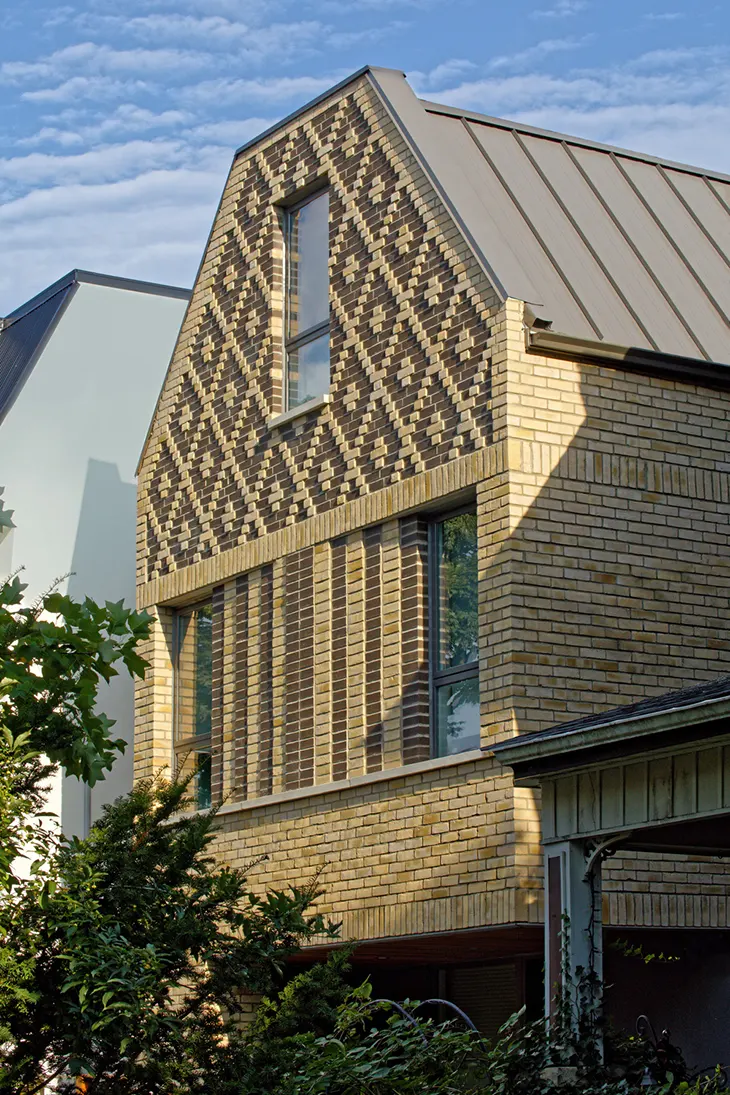
In the heart of Toronto’s east-end neighborhood known as “The Pocket,” Shudell House by Weiss Architecture + Urbanism presents a thoughtful, future-focused take on family living. Designed for a travel writer and a retired buffalo rancher raising two young children, with a third living independently, the home balances long-term flexibility with a nuanced response to its urban context.
RESIDENTIAL
The house tackles two distinct challenges with striking clarity: the practical demands of aging-in-place, and the spatial limitations of narrow residential lots. From the outset, the homeowners requested a layout that could evolve alongside their family while anticipating future care needs. A laneway house, designed as a potential caregiver’s residence, complements this vision and reflects a layered, forward-thinking approach to multigenerational living.
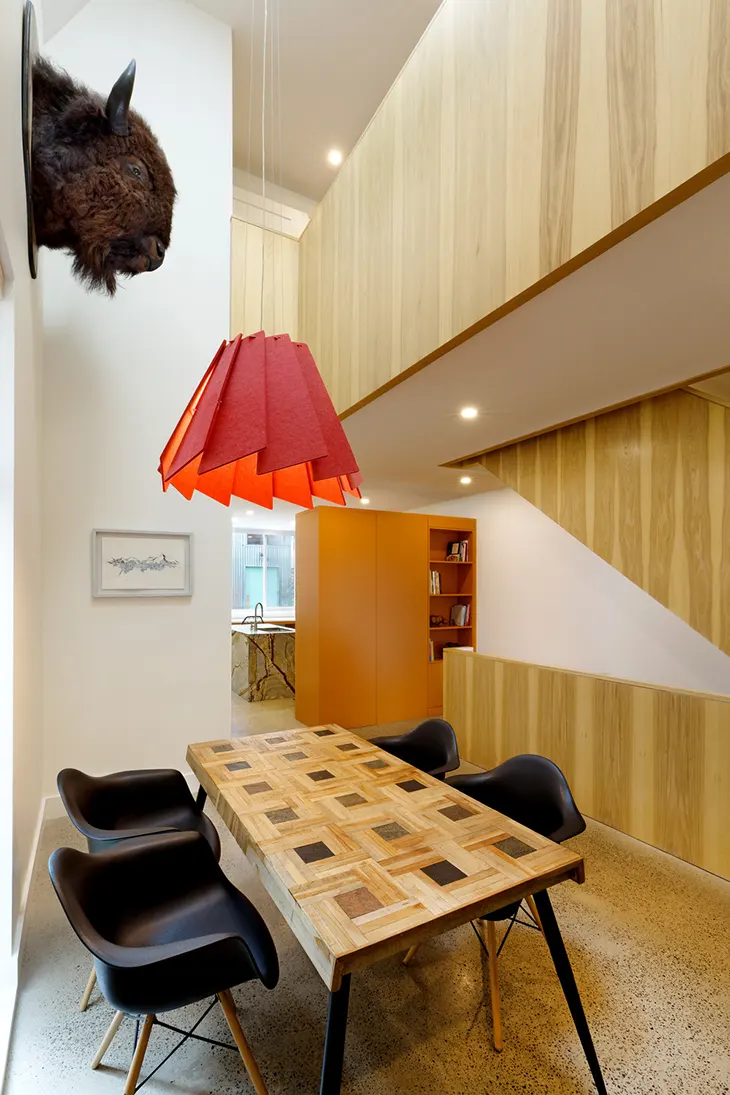
Materially, the home is rooted in local history. The façade’s buff and dark-brown brick references Toronto’s long-standing brickmaking tradition, especially relevant in a neighborhood once dotted with quarries and kilns. A diamond-patterned brick detail on the upper storey, known as diapering, creates a sense of craftsmanship and place-specific identity. Rather than mimic historical styles, Shudell House updates traditional masonry techniques to speak in a contemporary architectural language, one that respects context while asserting individuality.
Access is resolved with clarity and care. While neighboring homes feature elevated porches, this one opens at grade through a modest yet well-planted patio, offering privacy without withdrawal. Inside, the design is layered with accessibility features: an elevator, a roll-in shower, and a kitchen preconfigured to transition easily to universal standards. These features, while quietly integrated, mark the residence as a true model of inclusive design.
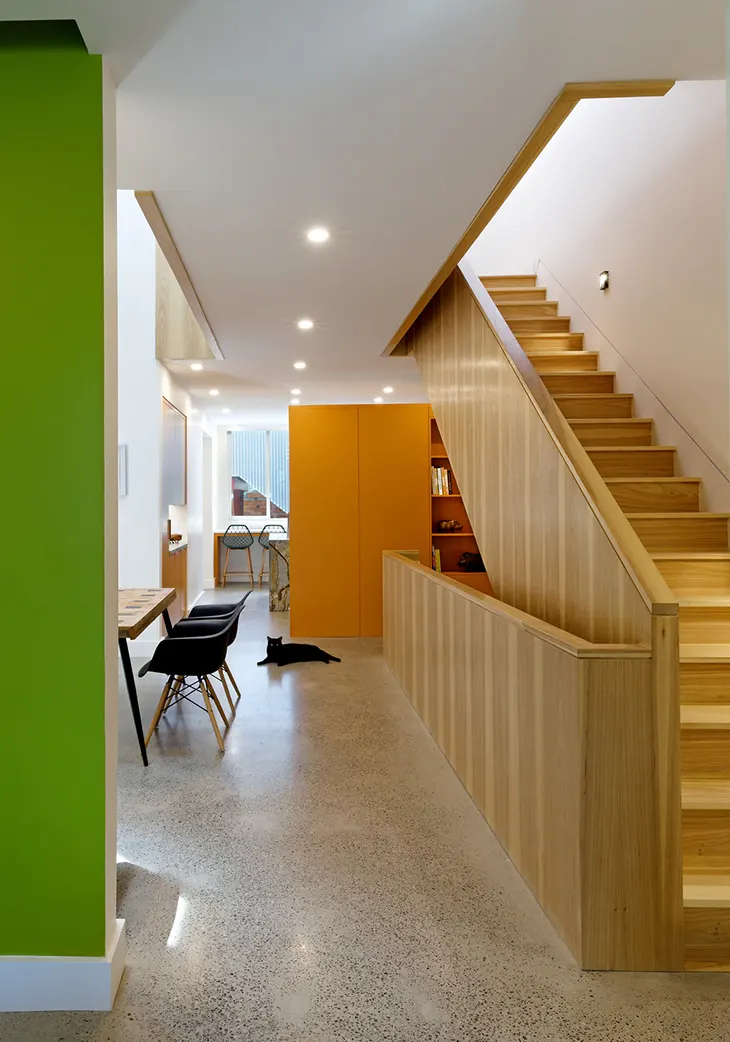
Despite the deep, narrow lot typical of older Toronto housing stock, the interior is open and luminous. A double-height dining area at the rear serves as a visual and social anchor, punctuated by an upper-level overlook. Skylights and light wells further disperse daylight across the home’s depth, dissolving any sense of confinement and enhancing the quality of everyday space.
Shudell House succeeds not by grand gestures, but by careful calibration. It manages to be both specific and flexible, rooted in material memory while embracing evolving needs. In doing so, Weiss Architecture + Urbanism offer more than a family home, they propose a viable template for adaptable, dignified urban living in the 21st century.
