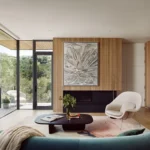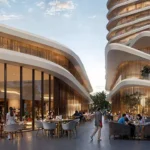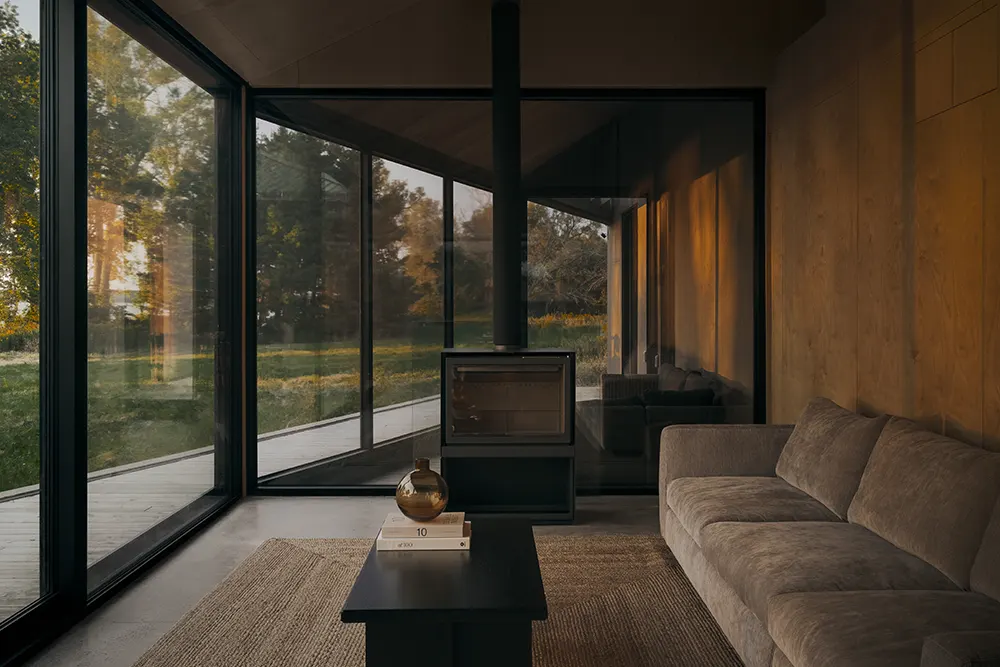
South Bay House by StudioAC sits on a flat rural plot in Ontario, several hours east of Toronto, bordered by a delicate tree line and a shoreline marked by unusual species. These natural features shaped the initial concept, influencing both placement and spatial design. The architecture responds directly to the site’s openness by breaking the home into three distinct living bars, each offset across the property.
This move avoids a single elongated form and instead creates layered outdoor spaces. The arrangement produces varied microclimates and buffers seasonal winds, while also directing specific views. Each shift between volumes controls exposure and perspective, altering the way inhabitants relate to their surroundings. These small separations shape the daily experience of the house and contribute to a more focused engagement with the immediate setting.
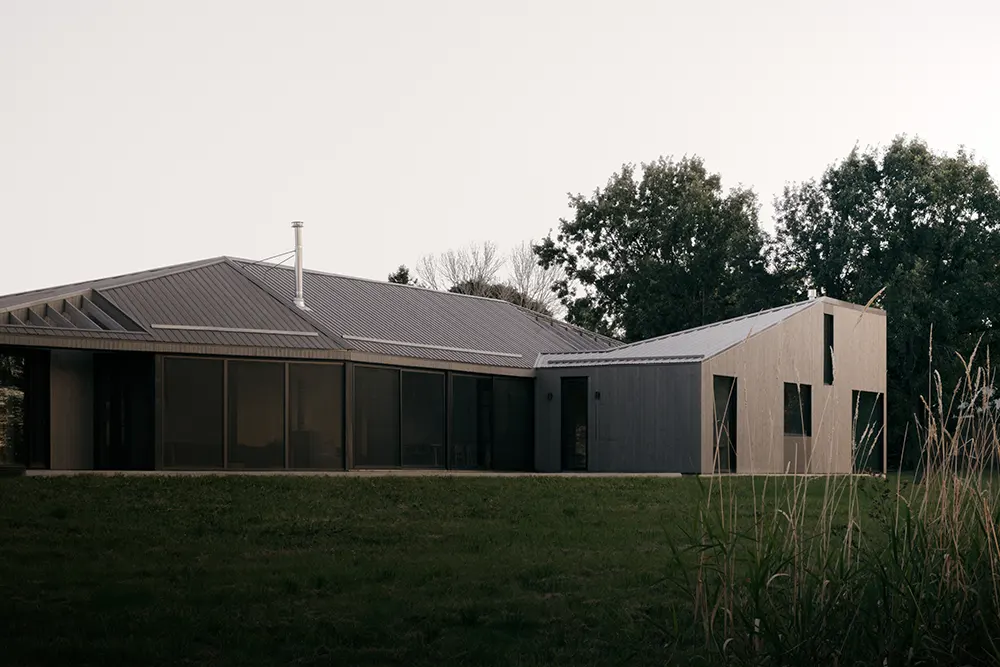
Interior Geometry and View Orientation
The living spaces reflect a new approach to proportion. In previous projects, the architects often repeated rectangular grids with long dimensions running across interior zones. At South Bay, the approach changes. Here, the grid rotates. The short side becomes the shared axis, resulting in a 48-foot by 12-foot living area. This new orientation pushes the facade outward, increasing the direct relationship between living areas and exterior views.
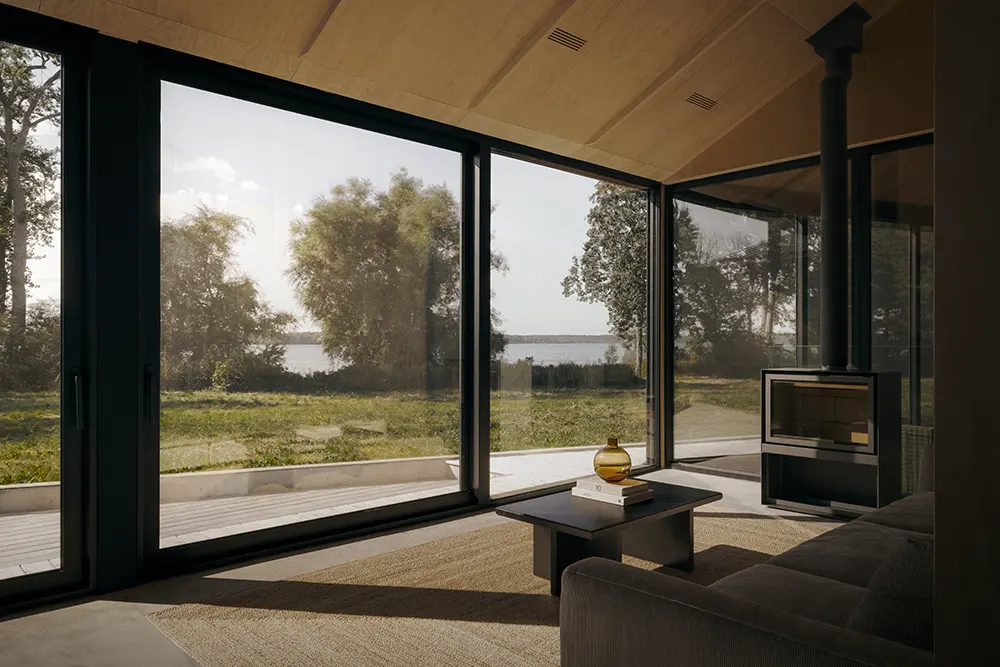
The effect shifts how occupants perceive the land. When seated at the table or on the sofa, the edge of vision stretches toward the field through wide, unobstructed glazing. Without vertical frames interrupting the eye line, the boundary between inside and outside fades.
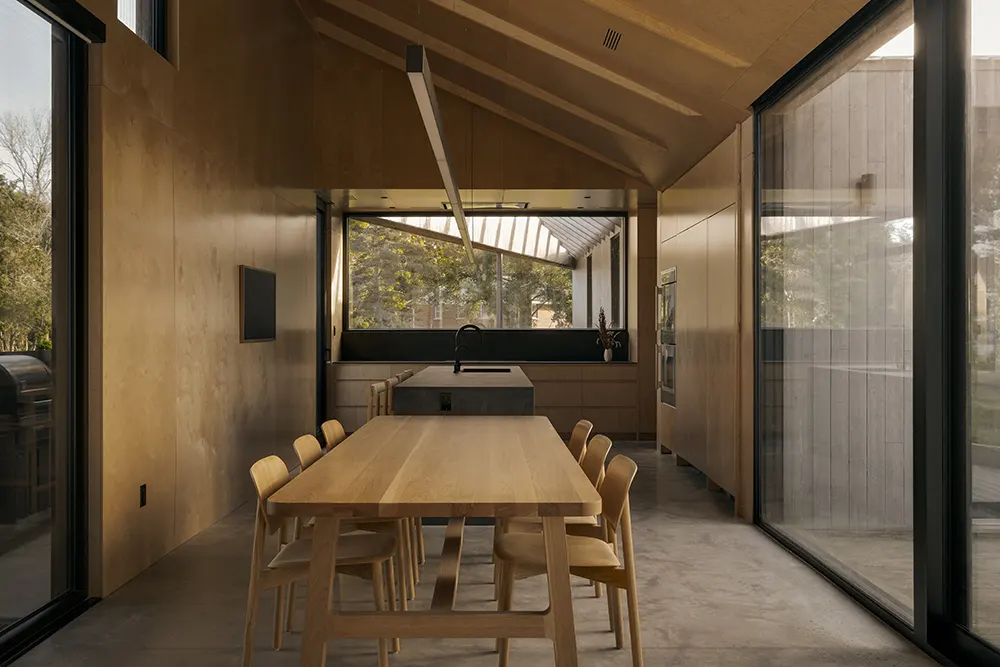
Roof Form and Volume
The roof design adds another dimension to the flat site. Rather than a single horizontal surface, the house uses three mirrored shed structures. These meet above the primary living bar, creating covered exterior zones under a shared roofline. The structure allows for natural shading while offering protection from rain and wind. The staggered forms also establish a visual rhythm across the home’s massing.
This sloped roofscape introduces vertical energy, leading the eye across its surface in the same way one might follow distant tree lines or elevations. The sculptural effect of the roofing brings movement to the building while maintaining practical function, such as draining water and sheltering open-air areas. Inside, the slope adds height and clarity to bedrooms and living spaces, supporting the overall geometry with depth and light.
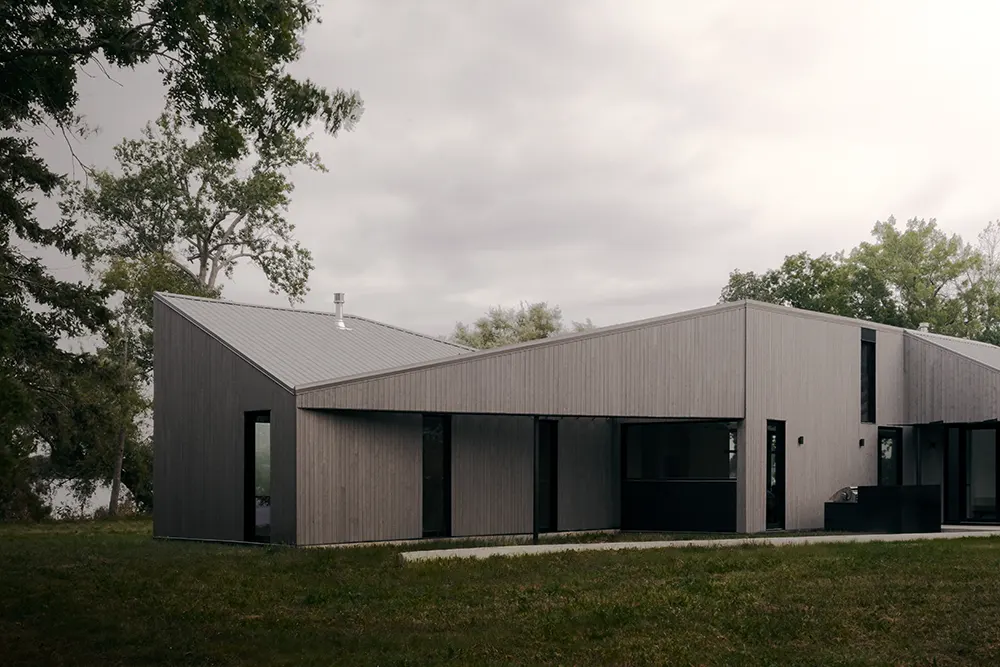
Material Strategy and Interior Experience
The interior finish reflects restraint. Plywood lines most surfaces, establishing warmth and continuity. White paint appears only below a set horizontal line that matches the roof’s geometry. This decision creates a quiet base for displaying artwork and adds subtle variation to the material palette. Wet areas, including an indoor spa, introduce contrast through tile, shifting the sensory tone in spaces where touch and surface matter more.
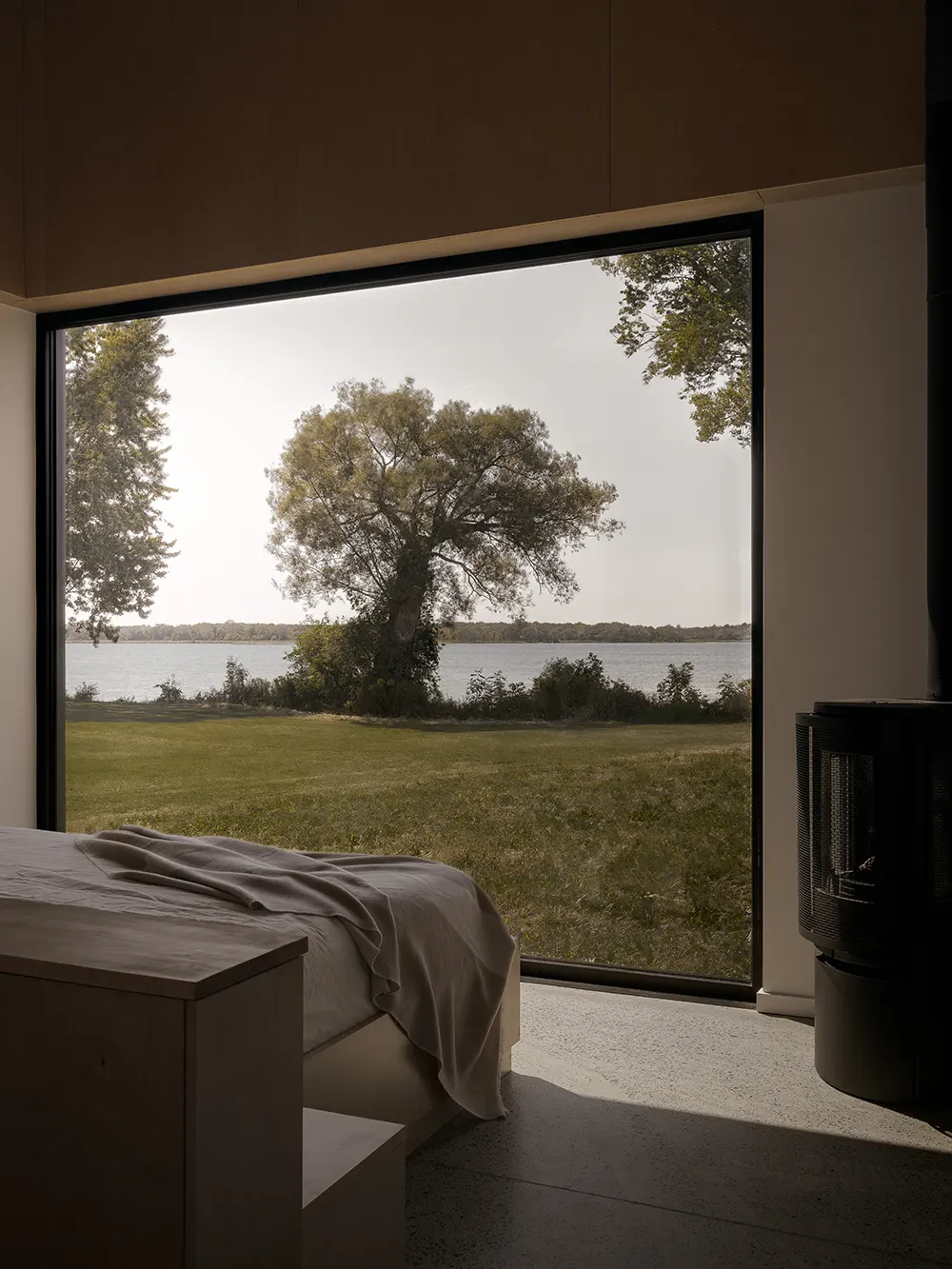
This careful distribution of materials avoids visual noise and strengthens the architectural form. Each decision supports clarity, allowing the structure’s shapes and sequences to remain legible as one moves through the home. Tile in the spa and bathrooms emphasizes tactile contrast, offering a distinct zone within an otherwise pared-down interior.
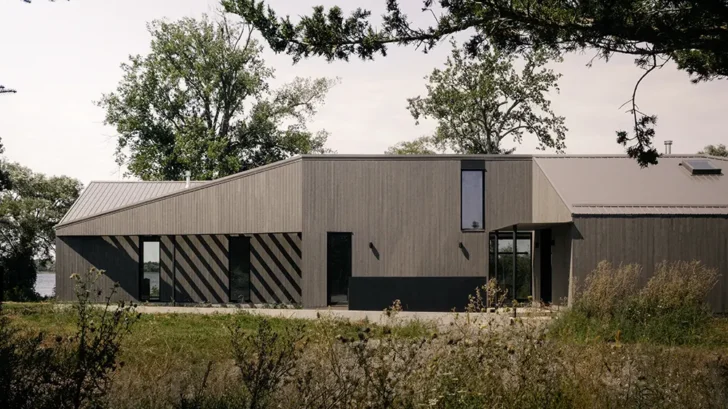
Project: South Bay House
Locaation: Prince Edward County, Canada
StudioAC Team: Andrew Hill, Jennifer Kudlats, Sarah Reid, Mohammed Soroor, Jonathan Miura
Build by: Reeves Fine Homes
Photos by: Felix Michaud


