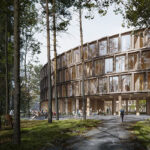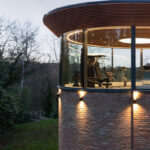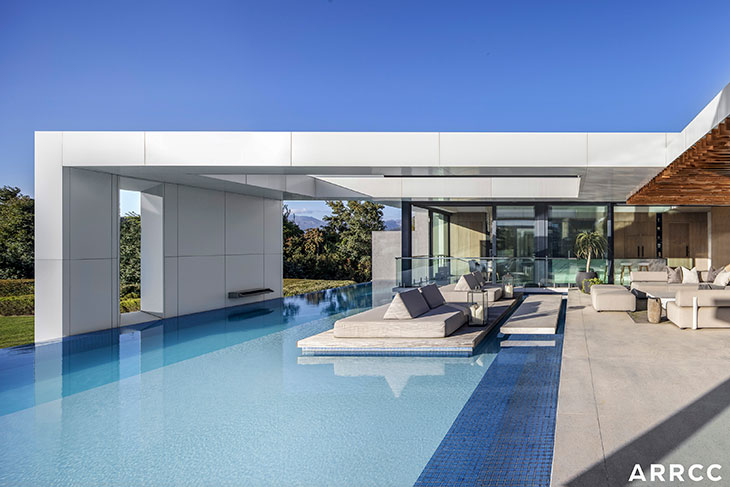
At the heart of ARRCC‘s philosophy is the belief in producing the unexpected, exemplified by projects like Winelands Villa. Situated within the prestigious Gentleman’s Estate at Val de Vie, this luxury residence redefines contemporary living set amidst the picturesque scenery of the Paarl-Franschhoek Valley. Adhering to the estate’s aesthetic guidelines while pushing the boundaries of innovation, ARRCC transformed the initial client brief into a cruciform arrangement of overlapping squares. This ingenious layout not only opens the interior to breathtaking views but also seamlessly integrates with the surrounding landscape, creating an immersive living experience.
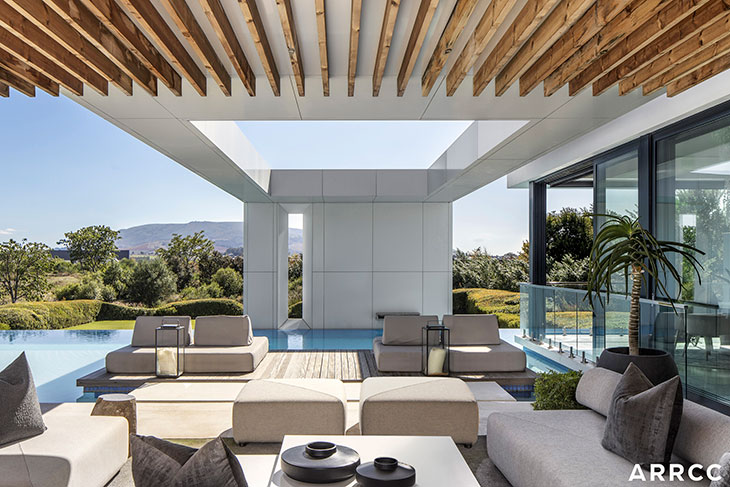
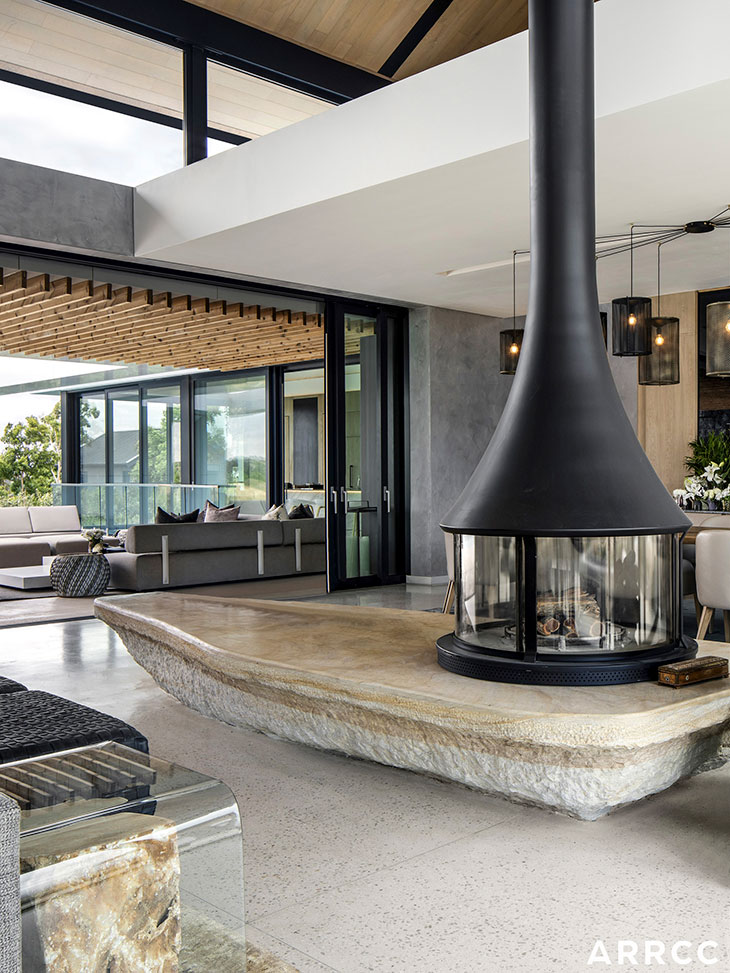
In this interview, we delve into the collaborative journey that brought Winelands Villa to fruition, guided by the adept hands of ARRCC. Grounded in the estate’s aesthetic guidelines, which marry contemporary flair with Provençal and Cape vernacular influences, the Villa serves as a demonstration of the seamless integration of traditional elements with innovative concepts
Can you walk us through the design process of the Winelands Villa project, particularly how you integrated the client’s brief with the aesthetic guidelines of the estate?
The client wanted the space to have a strong indoor-outdoor connection, yet still feel intimate enough to be private. In conjunction we strict estate guidelines, the brief prescribed pitched roofs and exposed timber rafters, as well as a palette of natural materials including timber cladding, off-shutter concrete, and natural stonework which is offset with white plastered walls. The integration of these materials allowed us to create a space that embodied the client and the estate guidelines.
How did you approach the challenge of creating a design that balances the contemporary
interpretation of Provençal and Cape vernacular architecture while still pushing boundaries to create something unique?
Working within the bounds of the estate’s stylistic framework, ARRCC sought to re-imagine a refined
contemporary country house with ample entertainment space that would invite its natural surroundings in while “living out” to facilitate an immersive experience of the outdoors.
The floorplan of the Winelands Villa features an innovative cruciform arrangement of overlapping squares. Could you explain how this layout enhances both the interior spaces and the connection with the surrounding landscape?
ARRCC’s primary objective was to strengthen the architectural response to the unique estate lifestyle, calling for a multi-directional design. The Winelands Villa project is unique in the sense that its design has completely surrendered to its natural surroundings. Similarly, the absence of structural columns made for a seamless indoor-outdoor connection, enhances the sense of a light, floating structure and the immediacy of its relationship with the setting.
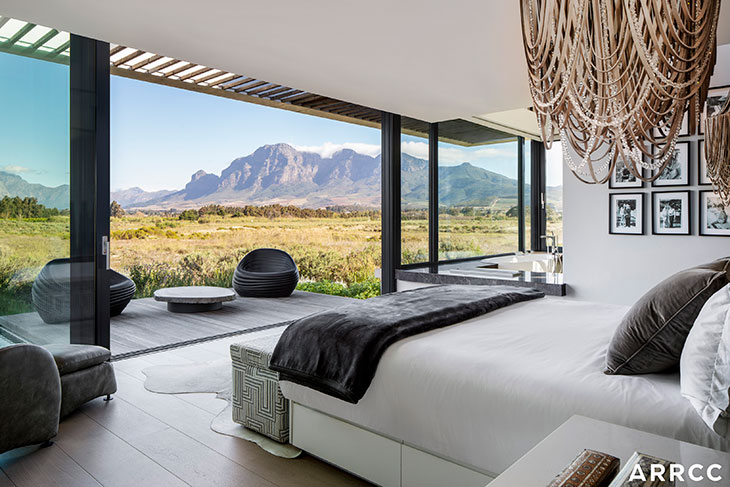
The design incorporates floor-to-ceiling glass sliding doors that pocket into the walls, allowing for seamless integration of indoor and outdoor spaces. What were some of the considerations and challenges in implementing this feature, especially regarding weather conditions and privacy?
ARRCC refined the layout to create a cruciform arrangement of five overlapping squares, creating a series of green pockets and courtyards around the house as if the home was “stitched” into the landscape, allowing for both seamless integration and privacy. Floor-to-ceiling glass sliding doors pocket into the walks to enhance the powerful connection with the setting, and, when the weather is idyllic, allows the outdoors to “flow” right through the central area as if it were a pavilion.
The entertainment terraces of the Winelands Villa have been described as having a resort-like quality. Could you discuss the design elements that contribute to this ambiance and how they enhance the overall experience for the residents?
The design elements were seamlessly integrated to make the spaces cozy, but still have a grand feeling. A key feature that contributed to this overall experience was the use of concealed lighting through the design of the asymmetrical ceilings which are a central theme throughout the home.
What were some of the key challenges you faced during the design and implementation phases of the Winelands Villa project, and how did you overcome them?
Originally the site level was quite low and was restricted by a flood line, which required us to introduce an additional landfill. Although a design challenge, overcoming the obstacle by raising the site level allowed ARRCC to increase the buildable area, and invite 360 views of surrounding mountain vistas. Additionally, we were then able to recede the building further away from the street resulting in improved privacy & dampened noise from the roadside.
How did you ensure that the design of the en suite bathroom off the master bedroom maintains a sense of connection with the natural surroundings while still providing privacy and functionality?
The design is driven by the need to prioritize the panoramic view of the Drakenstein mountain and the adjacent wildlife, which was achieved through the inclusion of an outdoor terrace and a bath ingeniously integrated into the wall, allowing for complete immersion with the estate. The strategic placement of a fireplace between the bathroom and master bedroom not only divides the space but also fosters symmetry and equilibrium, ensuring that the captivating scenery remains the focal point of the design, while still ensuring functionality and privacy through an isolated plot.
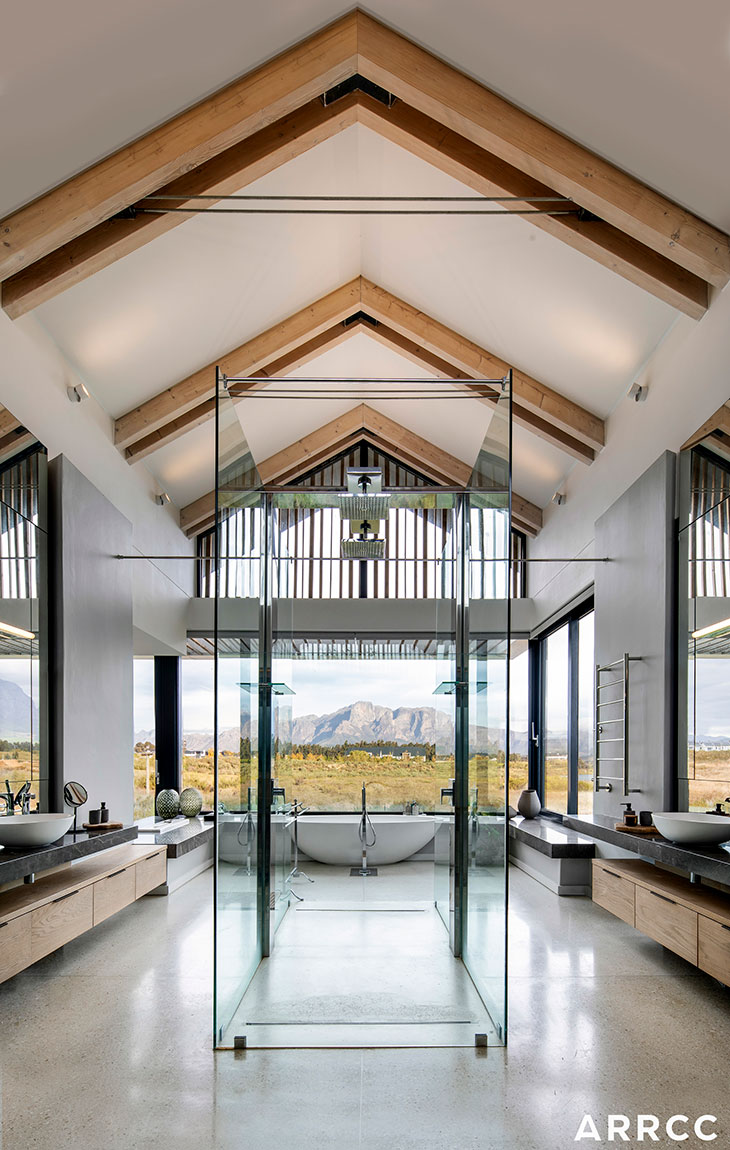
In what ways does the Winelands Villa project exemplify ARRCC’s approach to creating exclusive interiors that respond to their architecture, context, and environment?
ARRCC’s primary objective was to strengthen the architectural response to the unique estate lifestyle. The Winelands Villa project is unique in the sense that its design has completely surrendered to its natural surroundings, and in that, demonstrates new ways of living that are at once delightfully surprising and unmistakably innate.
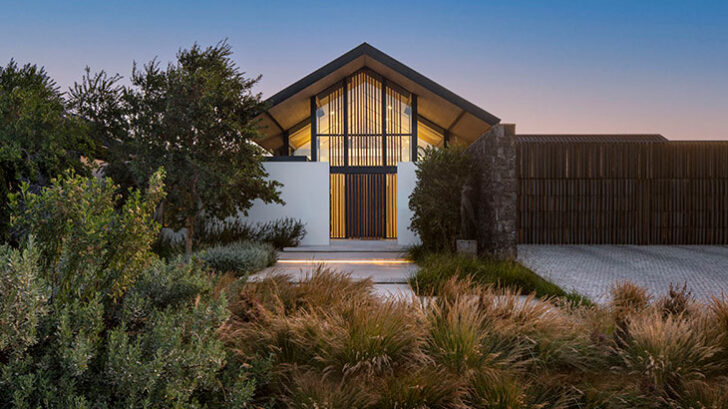
Project Name Winelands Villa
Project Location Cape Town, South Africa
Design Architect ARRCC and SAOTA
Interior Architecture Design Team Michele Rhoda, Leigh Daniels, Maajidah Sait
Stefan AntoFni
Site Architect Warren Labuschagne
Photographer Adam Letch
Copy by Graham Wood


