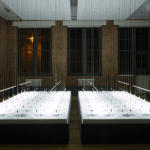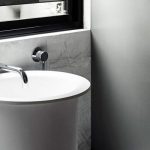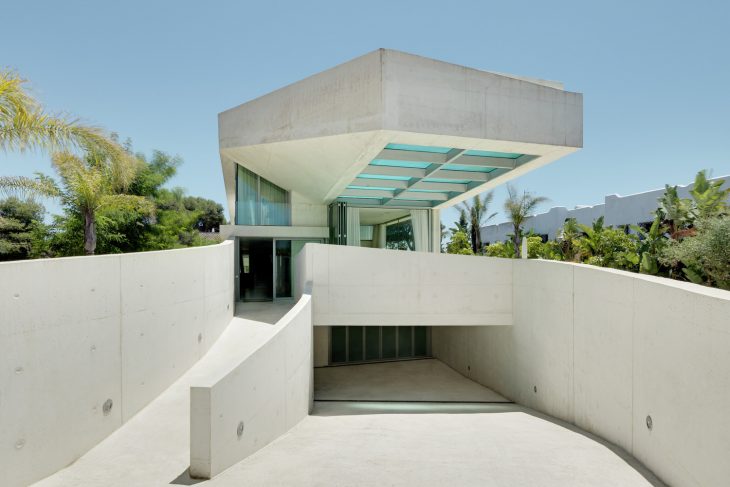
An impressive housing project by Wiel Arets Architects Studio situated in Marbella, on the Mediterranean bank of Spain, the Jellyfish House’s neighboring structures hinder its view onto the adjacent seaside. Properly, it was cantilevered the house’s pool from its rooftop so that the shoreline and seaside can simply be seen while sunbathing or swimming. The house is composed around two ways of flow: a “quick” and “moderate” arrangement of stairs, which interweave and cross the house’s four levels of living. The “quick” stair leads from the outside specifically to the rooftop and it is encased in glass, which physically isolates it from the house’s inside, yet it is at the same time open to the outside components, with the goal that sand is not brought into the house when coming back from the shoreline. The “moderate” stair–whose long treads and short risers loan it its name–spans the whole length of the house, from ground floor principle passage to rooftop; it is inside yet additionally open to the outside components, promote intensifying the house’s ability for ‘interiority’.
Find More Inspiring Houses on Archiscene
The housetop pool is cantilevered 9 m southwest toward the Sierra Blanca mountain run in the distance and weighs about 60,000 kg. Outfitted with an infinity edge, its water converges with the seashore in front of the house. This pool has a glass base floor and an all-encompassing window at its inside confronting edge, both of which are 6 cm thick. The glass floor allows those in the kitchen to voyeuristically see those swimming, while a third window manages those in the kitchen a look at the lounge, whose porch stretches out under the cantilevered pool. The Spanish sun always channels through the pool’s glass divider and floor, creating luminous turquoise reflections throughout the home. Accordingly, the pool can be seen and experienced from almost all territories of the house. Coordinated inside the pool is a submerged seat, which follows its length furthermore incorporates a pool cover, with the goal that it is outside of anyone’s ability to see when the pool is being used.
Discover more of the project by Wiel Arets Architects Studio after the jump:
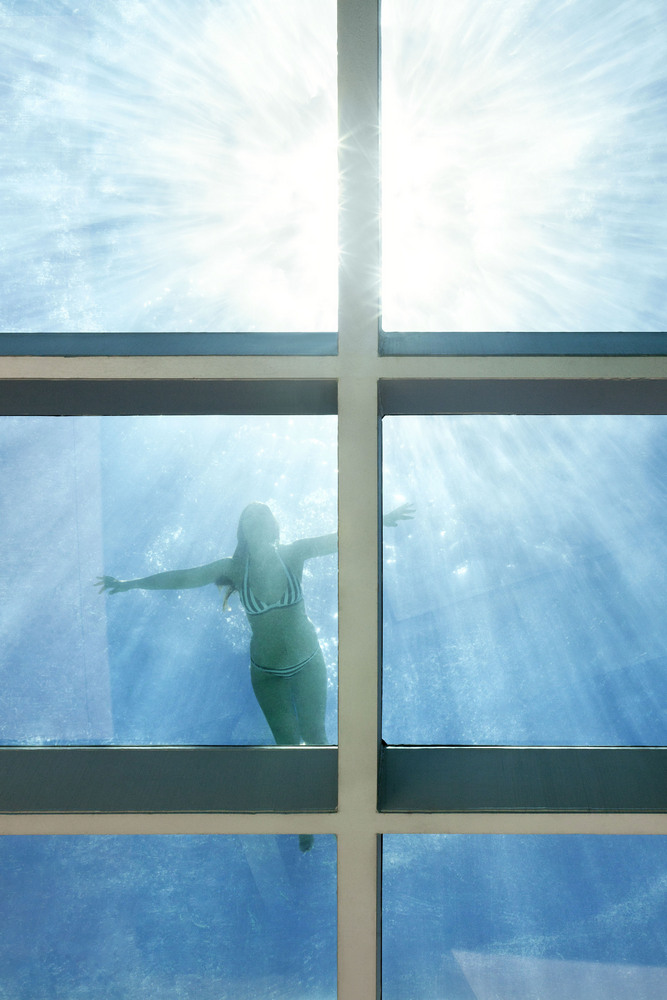
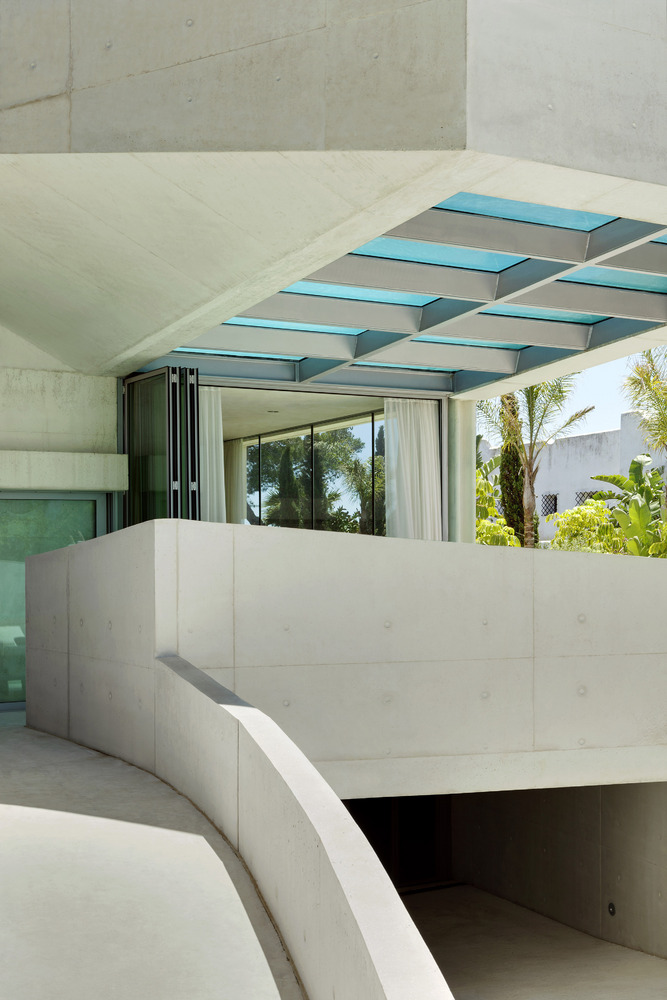
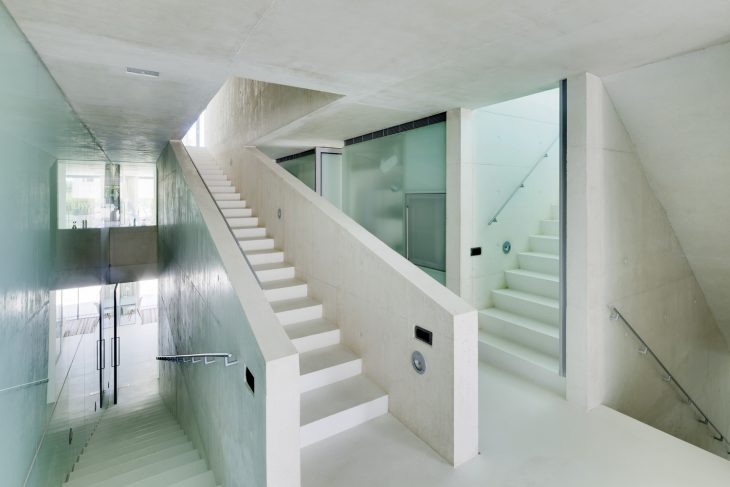
Five bedrooms are situated all through the house, with two visitor rooms arranged on the storm cellar level that faces outward onto a broad private patio for the selective utilization of visitors. As the “moderate” stair leads from the primary section to the visitor rooms underneath, this region of the house can work as a different element. The kitchen is led on the southern façade of the house’s first floor, with every single optional machine incorporated with a nearby and opposite foyer. The primary floor is additionally the area of the sauna and steam shower. A little administration lift additionally permits, for example, nourishment and drink to be brought from the kitchen, or whatever another floor, up to the housetop pool and patio. This rooftop porch includes a larger than average and handcrafted solid table with a connecting seat, which is touching to a rakish seat for leaning back while sunbathing.
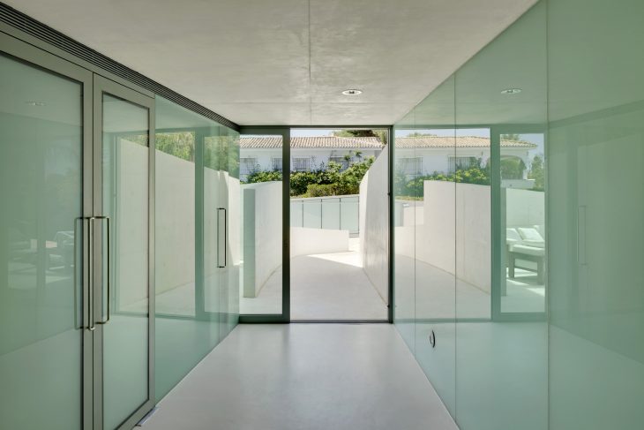
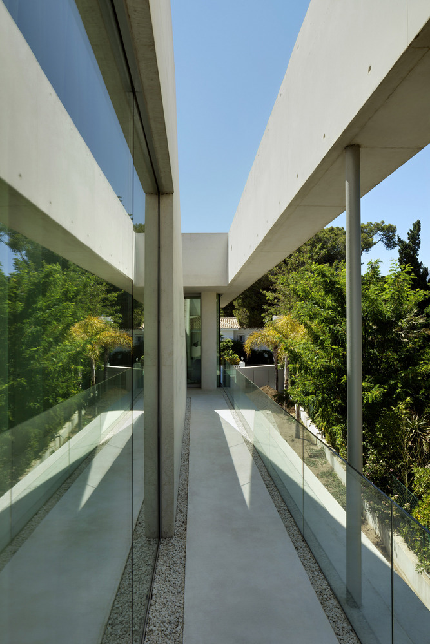
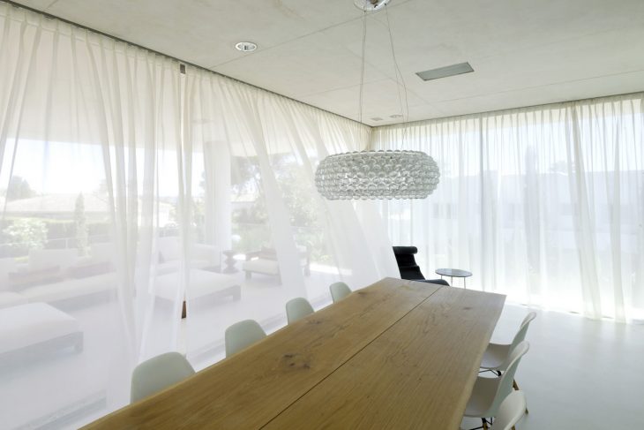
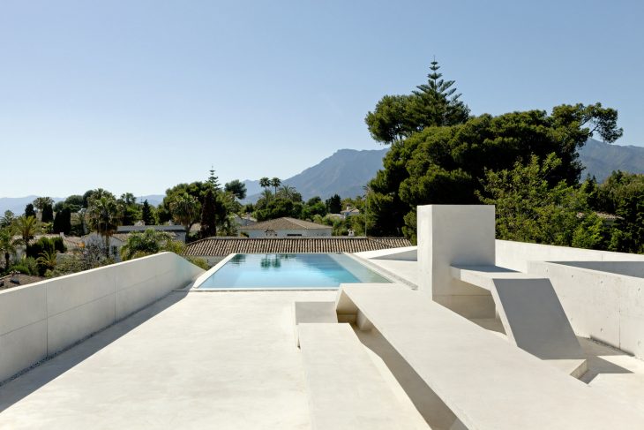

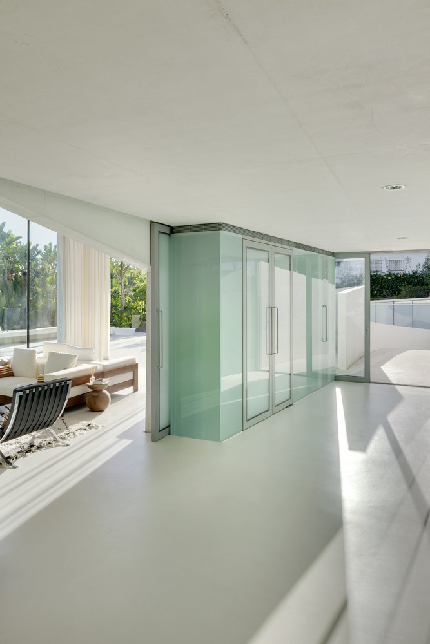
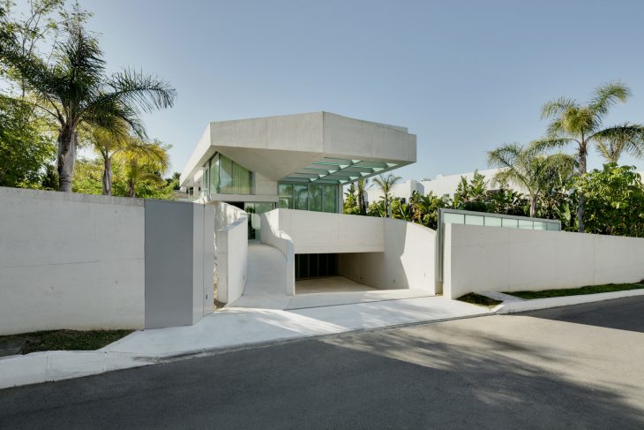
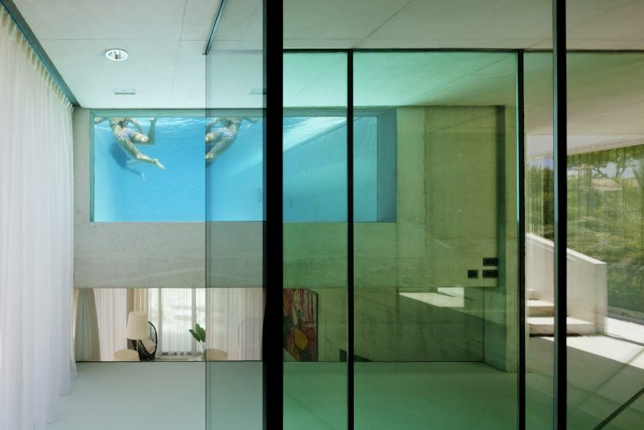
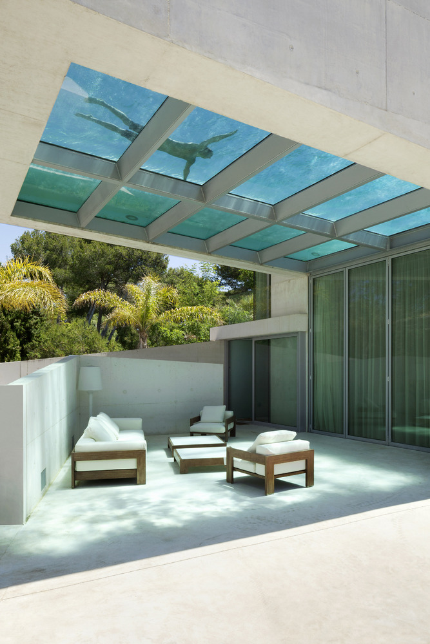
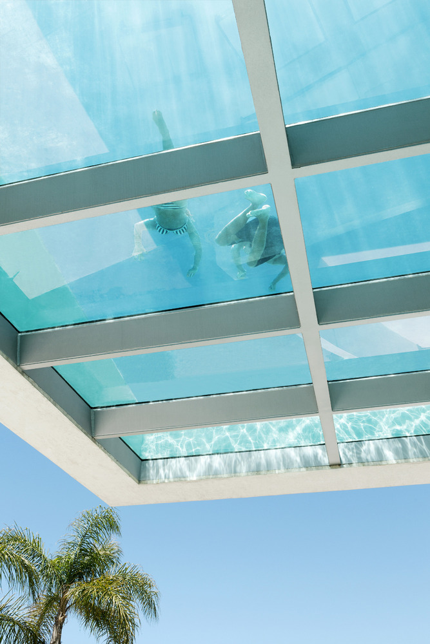
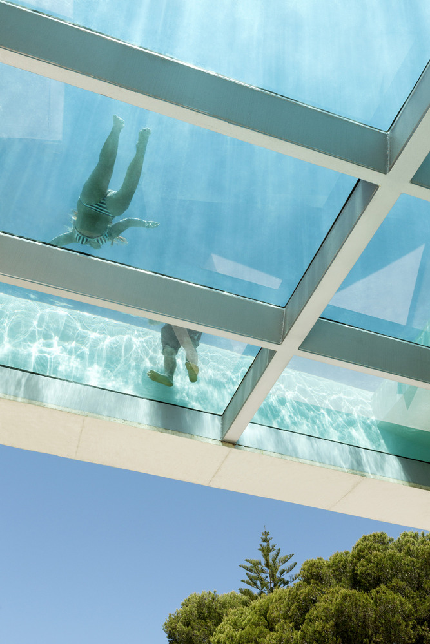
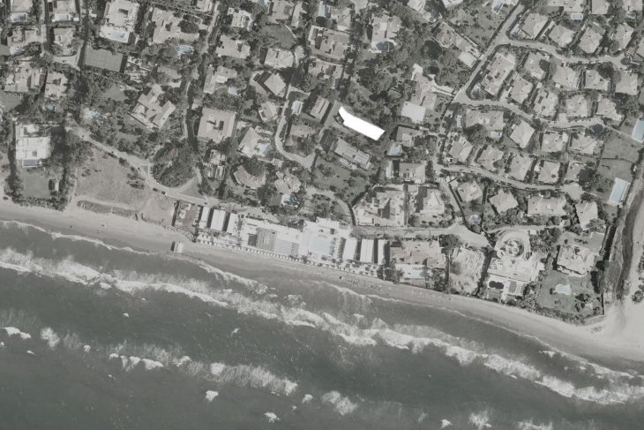
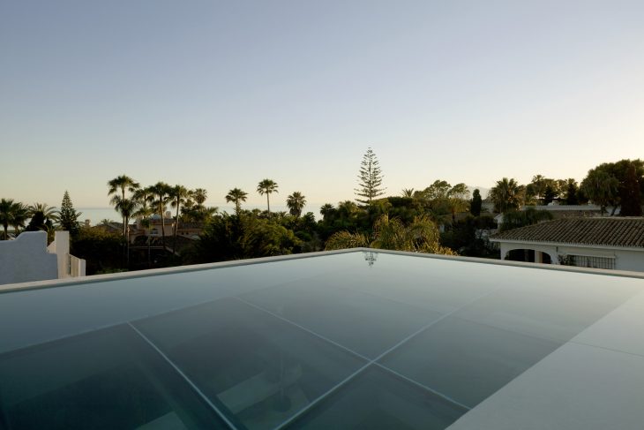
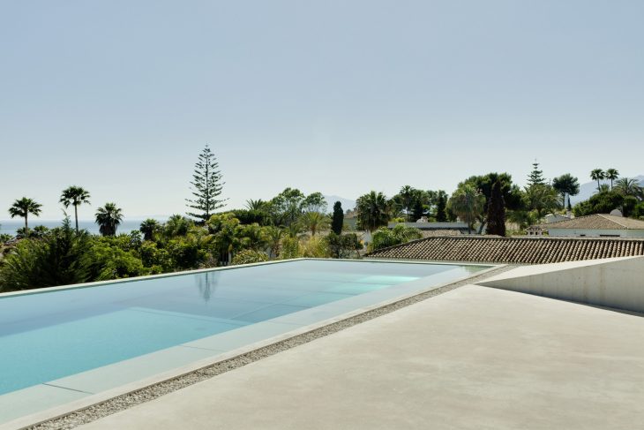
Location: Marbella, Spain
Program: Residential
Size 650 m2
Date of design 1998-2001
Date of completion 2013
Project team Wiel Arets, Bettina Kraus, Lars Dreessen, Dennis Villanueva
Collaborators Paul Draaijer, William Fung, Johannes Kappler
Client Private
Consultants West 8, ABT BV, Cauberg-Huygen Raadgevende Ingenieurs BV, Nieto Sobejano Arquitectos S.L.
For more by Wiel Arets Architects practice visit www.wielaretsarchitects.com.


