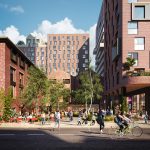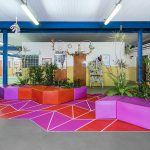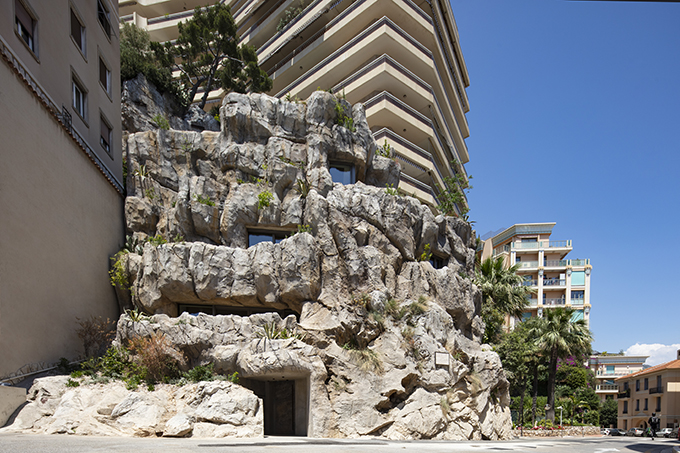
Jean-Pierre Lott Architecte recently delivered the Villa Troglodyte, a very upscale private residence built into the rock of Monaco. Take a look at the complete story after the jump.
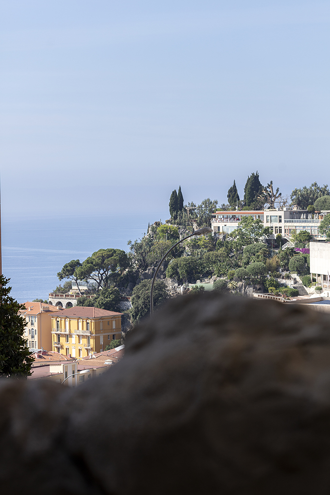
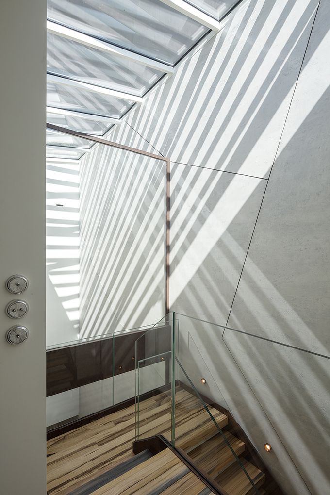
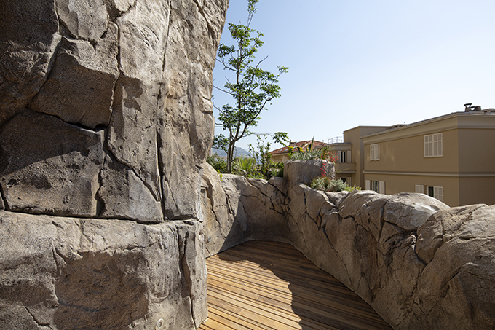
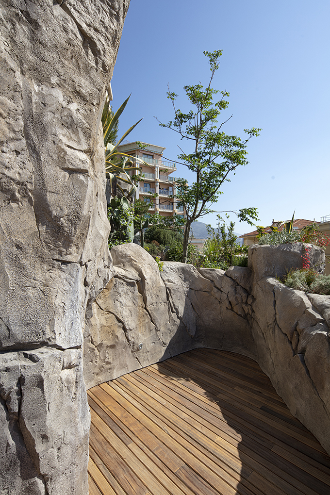
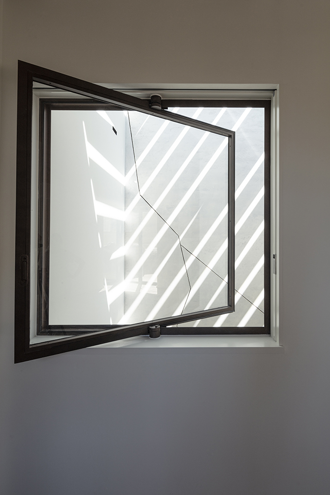
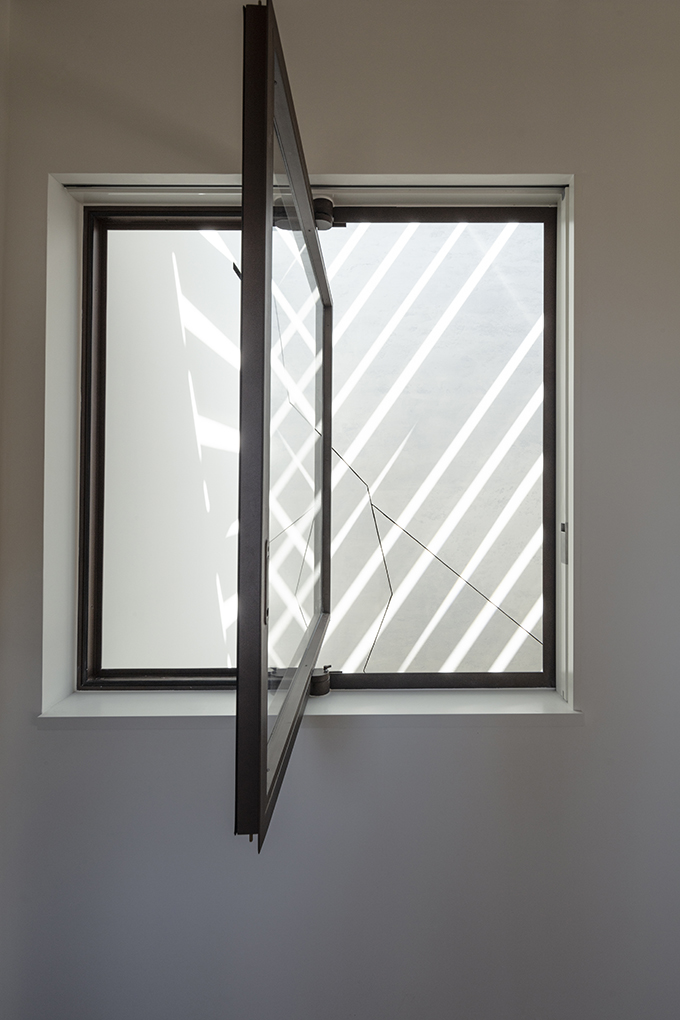
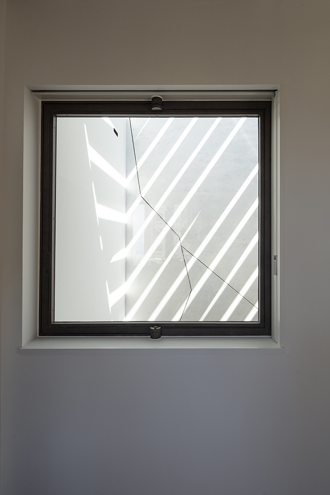
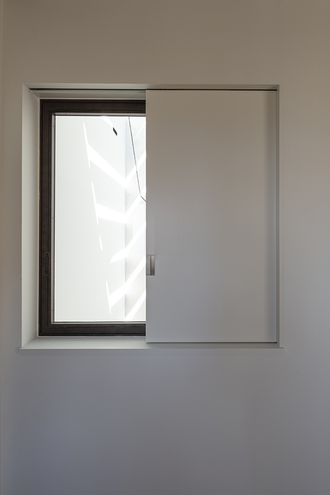
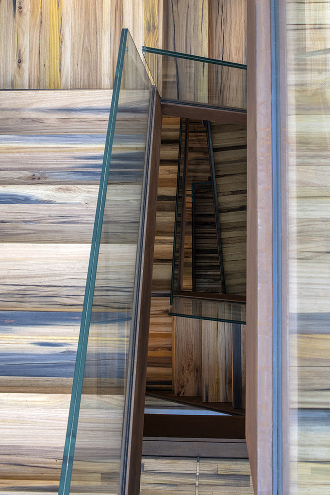
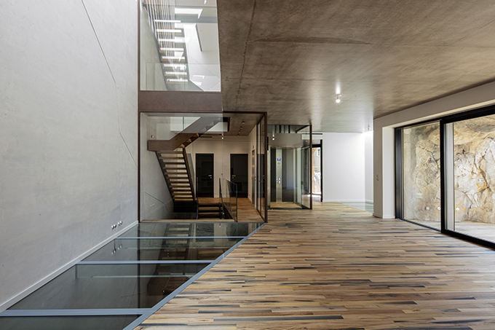
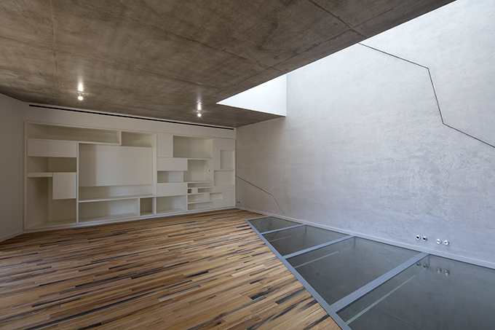
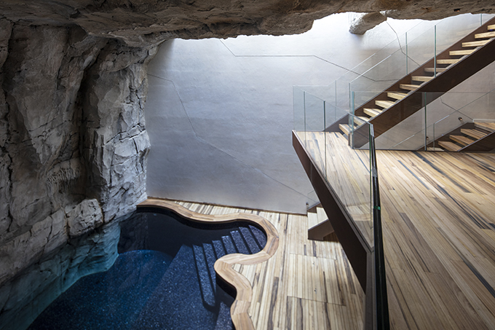
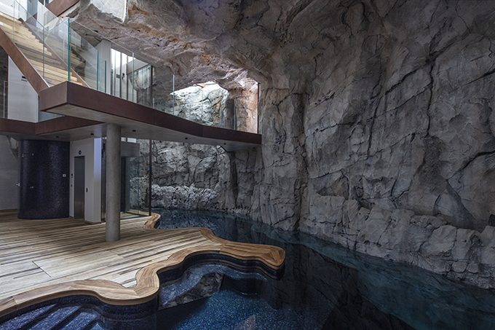
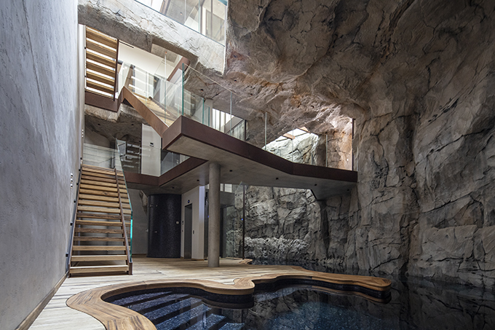
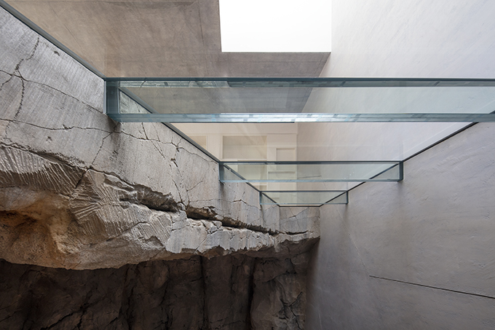
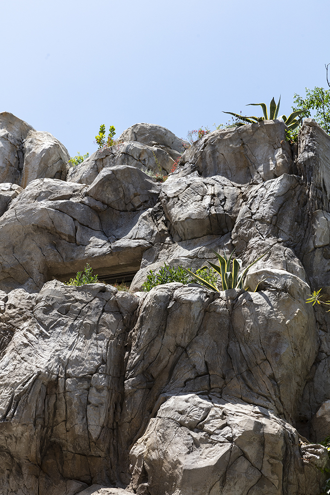
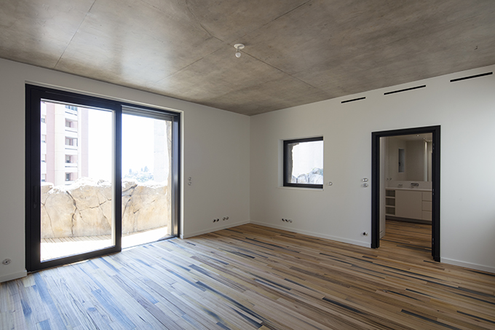
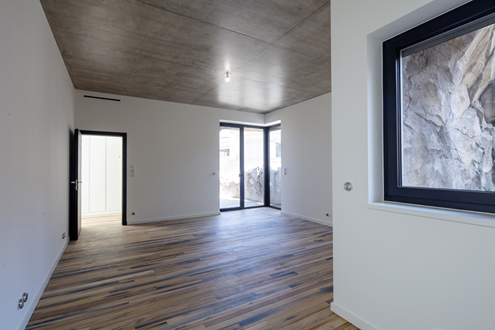
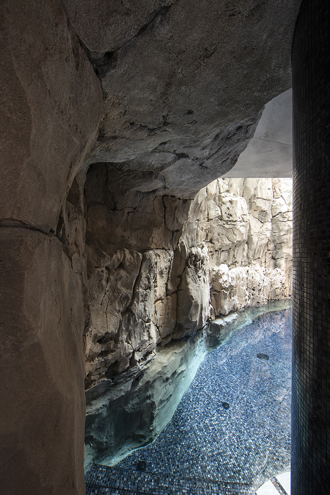
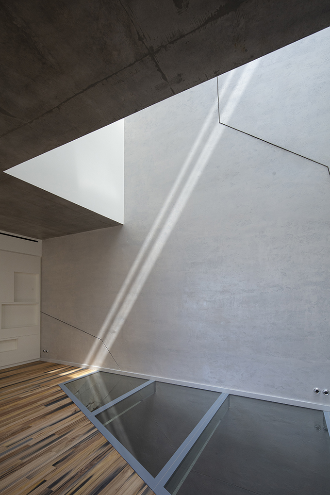
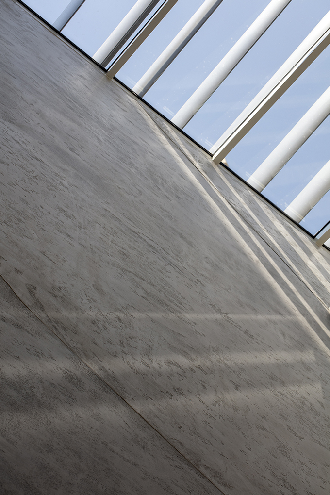
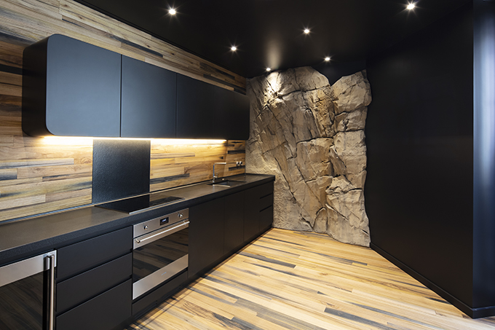
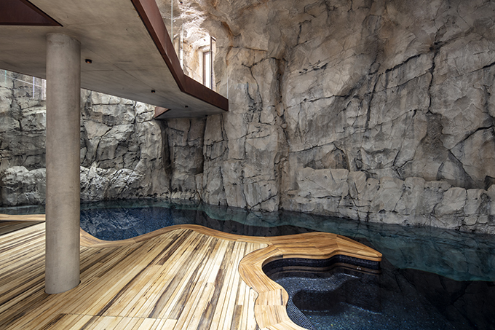
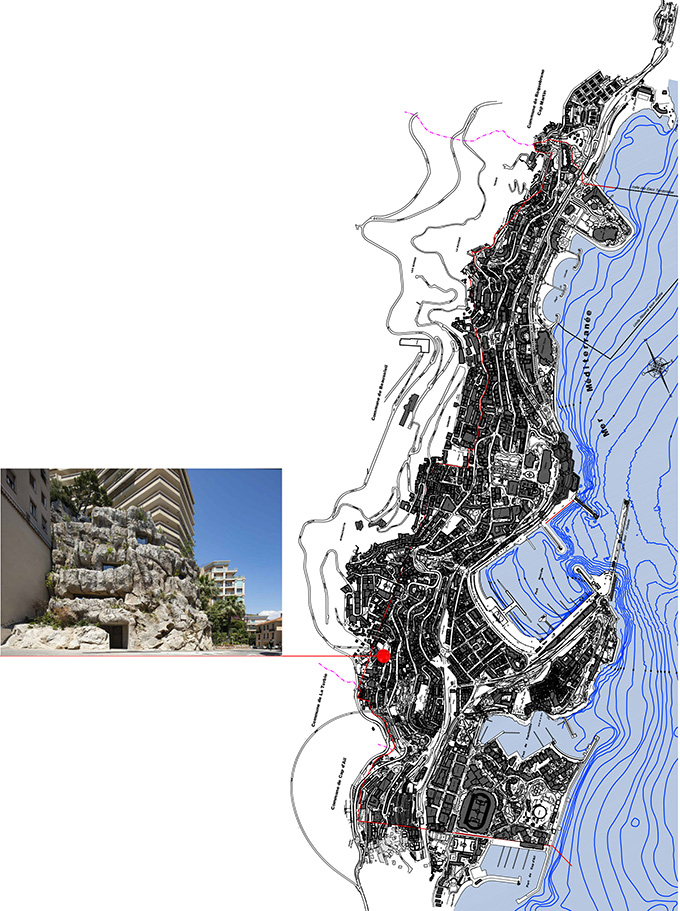
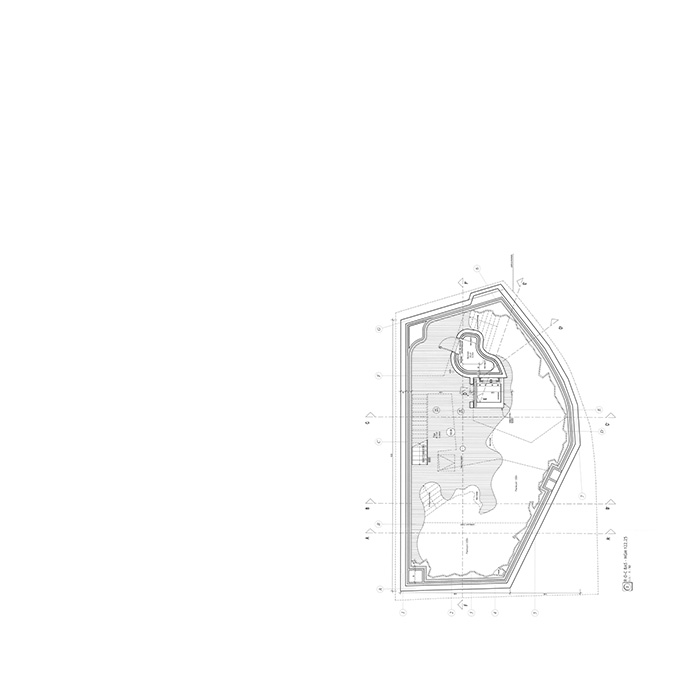
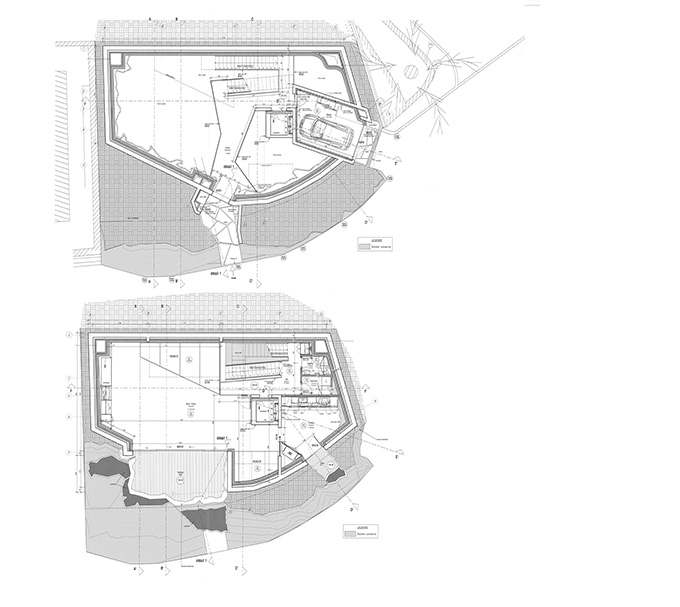
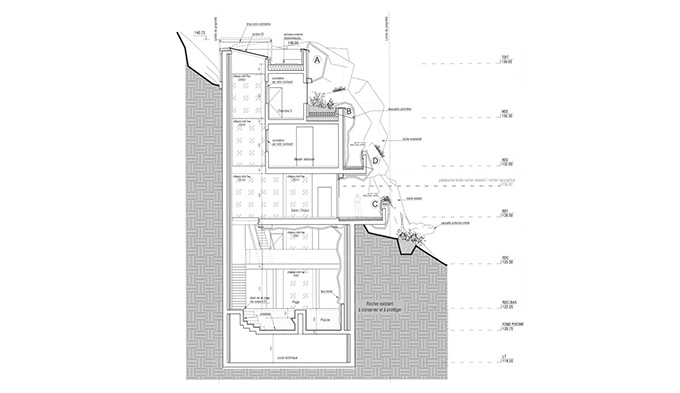
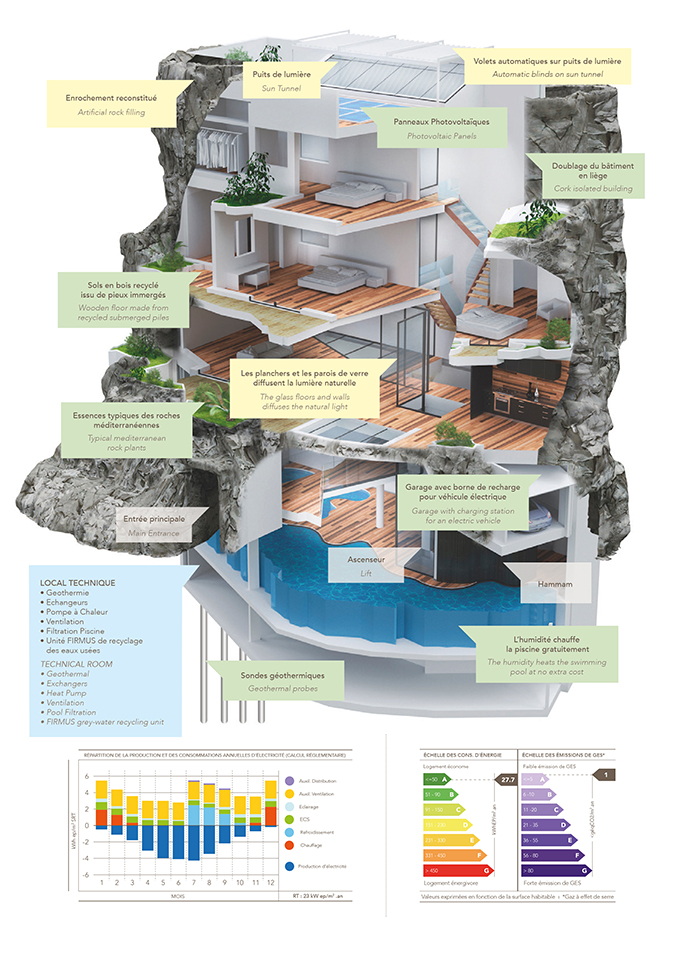
From the architects: Building a troglodyte villa poses the question of the human relationship with nature, from nature to culture: how can one carve out a house form a rock, a landscape, without altering it, by respecting its volumes, its fractures and vegetation. The challenge of this project was to fit the house into the landscape by working with rather than against it. Thus, the project is built backwards, it is hollowed out of the mass. The views must be framed around chosen perspectives. Here, space is created by gutting the rock, not through construction.
In the age of global heating, the project had to be economical, take advantage of natural renewable energy, i.e., geothermal and solar, capture rain water and overcome environmental challenges.
The idea of a grotto is quite similar: to cut through the rock is to pass from the light into darkness. Entry to the house is through a fracture in the rock. From this point, via a footbridge, one accesses a very large room overlooking a pool ? a metaphor of an underground lake. Light filters in through a large fracture running across the entire height of the house, it too being a reference to the subterranean world. The entire path through the house linking the rooms is organized around this fracture.
Living areas have openings cut out of the rock in search of light: all the windows have specific frames depending on their function as bedrooms or living areas. They are an integral part of the rock, like paintings, they create a dialog between the natural and the built.
The Rock (le Rocher)
The existing rock is kept for the ground floor, whereas in the upper levels, it is recomposed with an identical texture to that of the existing rock. The designed forms along with the recreated vegetation expose the natural rock features of fractures, cavities and strength, without leaving the impression it is merely some sort of cladding of built walls.
The floorplan
The house is organized around 5 levels, with access to the ground level from the street via a footbridge overlooking the pool. From the entrance, voids and glass plates provide perspectives of the entire house. The living room and three bedrooms are located on upper floors, accessible by a staircase placed within the great facture traversing the house. A glass elevator also serves these floors.
Environmental laboratory
In addition to its purely architectural aspect, its design appropriates thinking about its impact while ensuring its occupants enjoy a dry and comfortable interior environment. The Villa Troglodyte’s consumption is less than 40% of the consumption of a conventional house based on the Réglementation Thermique Française (French thermal regulations). This goal is reached by means of bioclimatic architecture, by the thermal performance of the building’s skin and the search for maximum penetration of and diffusion of natural light. Reliance on renewable energies available on the site, i.e. geothermal and solar, ensures production of most of the Villas requirements.
The materials
Natural materials, either recycled or from the region, were preferred. The structure is made of Low Carbon concrete and the cladding in cork from the Var department is a healthy and dry form of natural insulation also contributing sound proofing effects. The walls are clad with lime in natural pigments and the wood floors are made of recycled, emerged pilings used in mussel culture systems. Doors and staircases are made of solid wood from responsibly and sustainably managed forests.
Client: JB Pastor & Fils
Project management
Architects: Jean-Pierre Lott, Atelier Raymond
Landscape architect: Atelier Jacqueline Osty & Associés
Structure: E&G
M&E Engineer: Somibat
Electricity: JB Pastor & Fils Électricité
High Environmental Quality: Oasiis
Building company: JB Pastor & Fils
Name of the project: Villa Troglodyte
Program: Private housing
Surface: 500 m² (5381,96 sq ft)
Calendar: Delivery 2019
Photography by © Loïc Thebaud
Find more projects by Jean-Pierre Lott Architecte: jplott.fr


