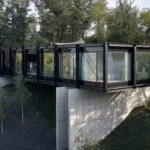
Perched on the slopes of Suchý vrch, above Banská Bystrica, Zasadený House by Paulíny Hovorka Architekti is a masterful example of contextual architecture. The residence is a response to the natural surroundings of the Kremnické vrchy mountains, seamlessly integrating into its environment through both its form and materiality. The horizontal layout minimizes disruption to the terrain, while the use of exposed concrete, untreated wood, and raw stainless steel ensures the structure matures gracefully alongside the landscape. The green roof further reinforces this harmony, merging the house with the pine forests that envelop it.
HOUSING
Set on a sloping plot with southeastern exposure, the house capitalizes on both privacy and panoramic views of the Low Tatras and Big Fatra mountain ranges. While its positioning beneath newly built homes posed a challenge, the architects countered this with a design that prioritizes seclusion without sacrificing openness. Expansive glass facades draw in the surrounding forest, creating a dynamic interplay of light, shadow, and seasonal change. The large central skylight, wrapped in semi-transparent fabric, modulates natural illumination, casting shifting patterns across the interior spaces.

The clients’ preferences guided the design towards a single-story residence with a strong visual connection to the landscape. A defining feature is the seamless transition between indoor and outdoor living, achieved through an integrated terrace that functions as an extension of the main living space. The summer kitchen and dining area within the terrace reinforce its role as an essential part of the home’s living experience, particularly during warmer months.
The spatial organization of Zasadený House is both logical and efficient. The central living hall acts as the primary axis, around which the private and communal spaces are arranged. The parental suite and study occupy one side of the house, ensuring separation from the children’s and guest rooms on the opposite end. Technical and storage facilities are discreetly embedded into the northern section of the house, below ground level, preserving the purity of the design. Additionally, a wine cellar, accessible solely from the garden terrace, adds an exclusive element to the home’s program.

Material selection plays a pivotal role in reinforcing the home’s embedded character. The raw textures of exposed concrete walls and ceilings contrast with the warmth of untreated wooden decking, while stainless steel eaves add a touch of industrial precision. These elements, chosen for their durability and ability to age naturally, enhance the dialogue between the built and natural environments. The house’s restrained palette ensures that its architectural expression remains timeless, evolving with the landscape rather than imposing upon it.
Zasadený House exemplifies how architecture can be both contemporary and deeply rooted in its environment. Through its carefully calibrated design, the project offers a residential retreat that embraces the changing rhythms of nature, demonstrating a sensitivity to site that goes beyond aesthetics. By embedding the house within its terrain, both physically and conceptually, Paulíny Hovorka Architekti have created a dwelling that feels intrinsic to the mountains of central Slovakia, a home that is not simply placed but truly planted within its landscape.




