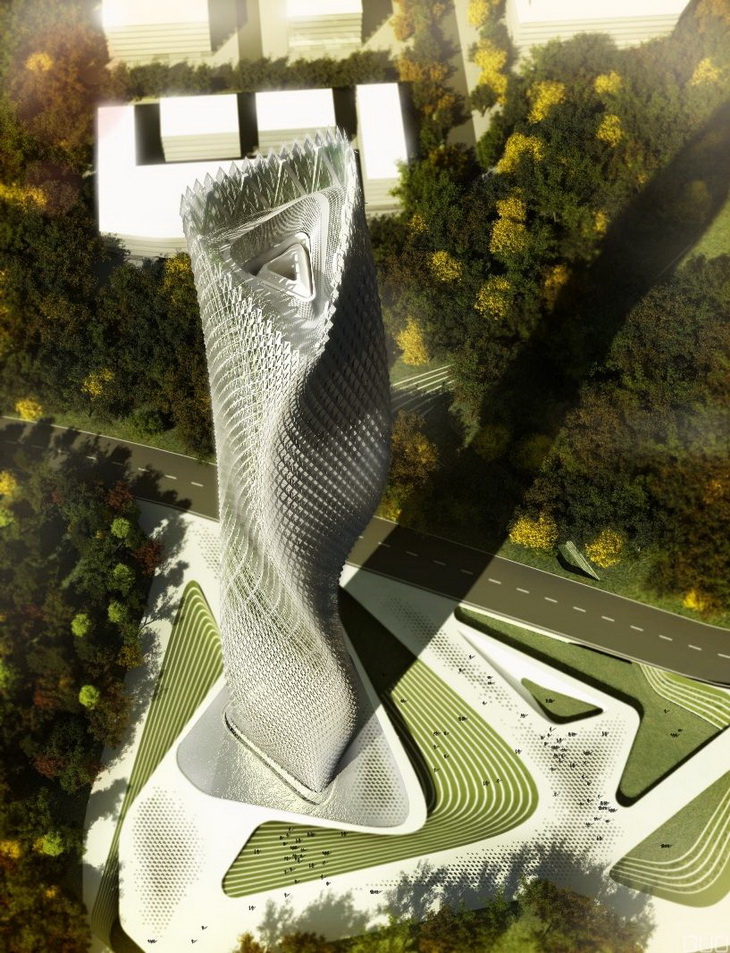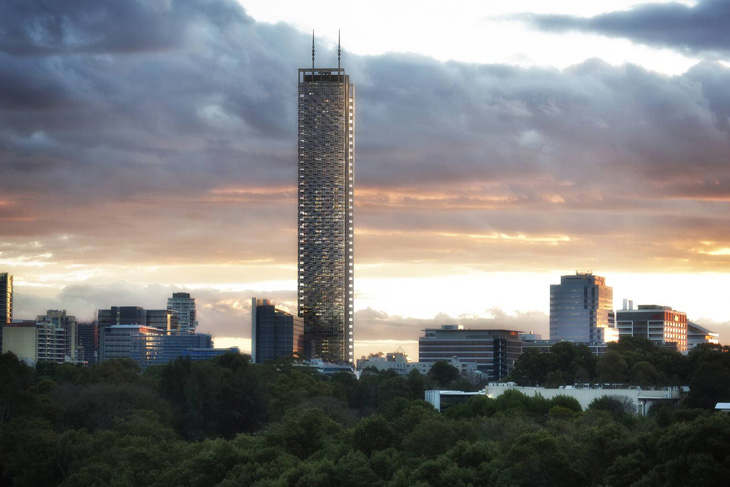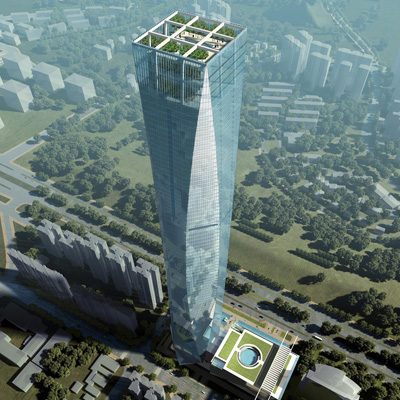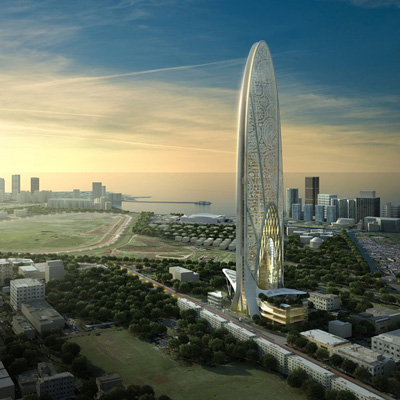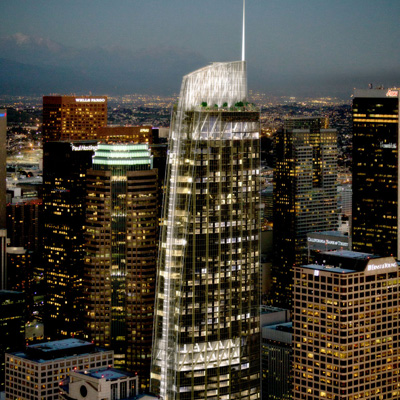Xiang River Tower by RRC Studio
RRC Studio designed the Xiang River Tower located in Changsha, China. According to RRC architects design for the tower, is coming from: "the chinese boxes contained in a single bigger box: each of them, stacked on top of another, include several programs". More









