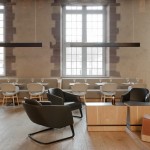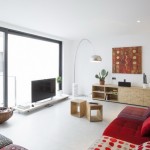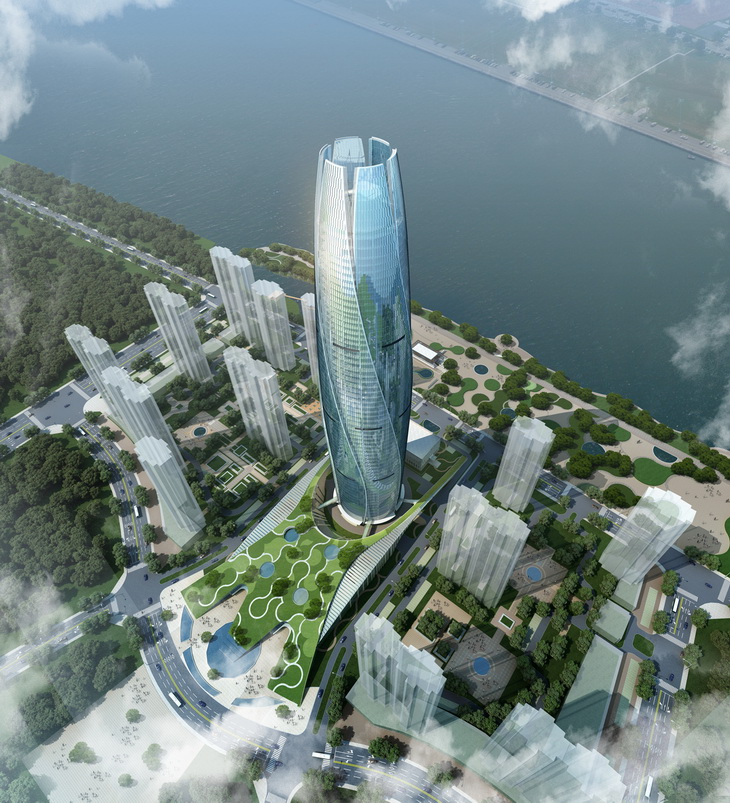
The Fushun Tower is work of UA Studio 7 practice and it is located in Fushun and Shenyang junction area – Shen-Fu new town core, Fushun Economic Development Zone, on the northern end of the axis pointing to the core area, and the intersection of the Riverfront Development zone. The project as a modern high-rise mixed use district covers an area of 31,000 square meters with a total construction area of 183,000 square meters, is 60 floors above ground and has a maximum height of 280 meters. It includes high end office buildings, low-rise office facilities, sky apartments, Cloud financial clubhouse, and two underground floors for car parking.
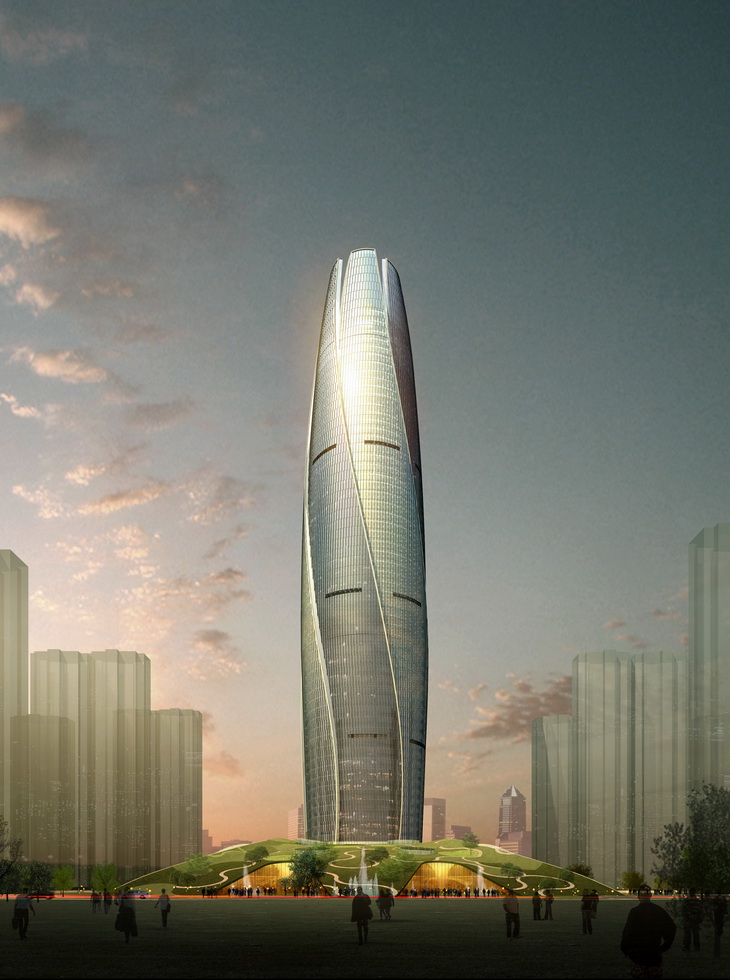
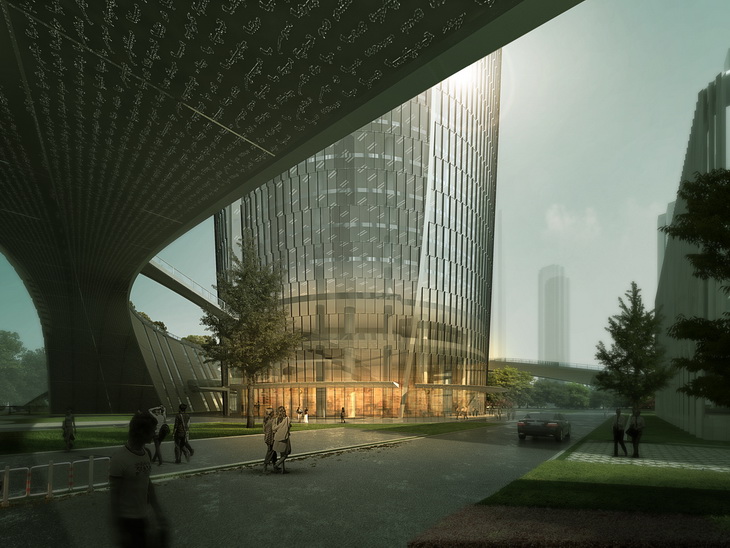
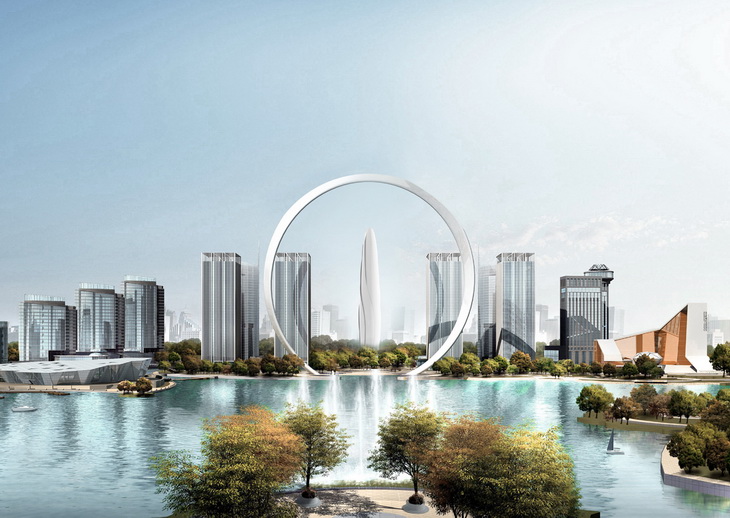
From the Architects:
The project is located in Fushun and Shenyang junction area – Shen-Fu new town core, Fushun Economic Development Zone, on the northern end of the axis pointing to the core area, and the intersection of the Riverfront Development zone. The 280m high tower together with the 5-star hotel located in the center of the artificial lake and the ‘ring of life’ structure completes the "trinity", the spatial layout pattern of the masterplan.
The project as a modern high-rise mixed use district covers an area of 31,000 square meters with a total construction area of 183,000 square meters, is 60 floors above ground and has a maximum height of 280 meters. It includes high end office buildings, low-rise office facilities, sky apartments, Cloud financial clubhouse, and two underground floors for car parking. The podium building has an area of 17,000 square meters, supporting commercial and service functions for the office tower.
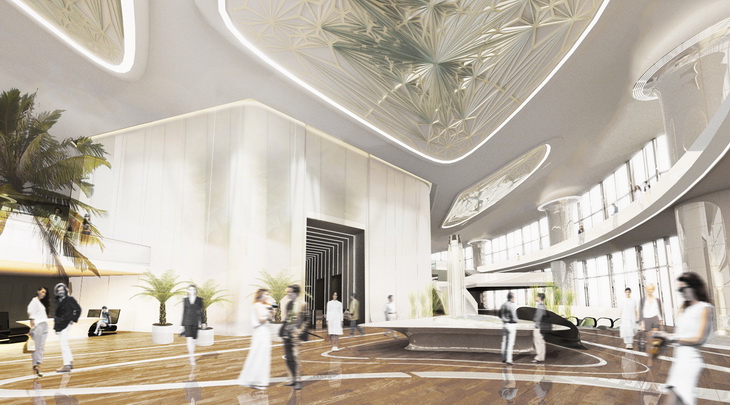
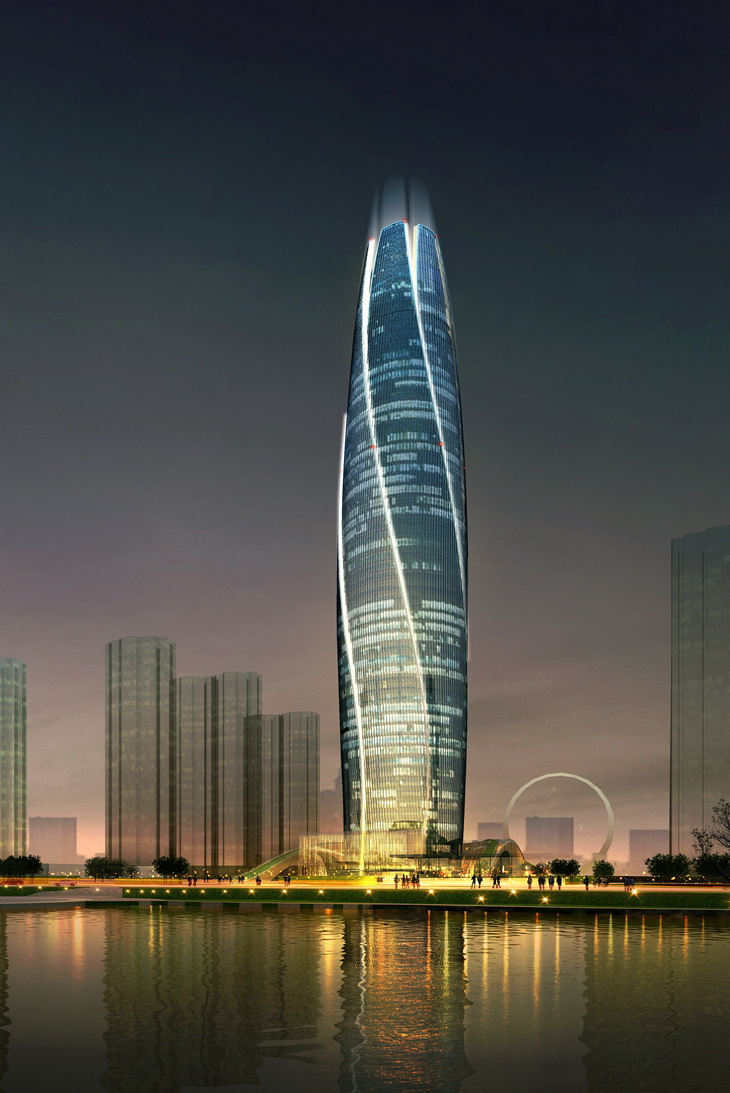
Design ideas:
The bud shape was generated by a basic cylinder massing along the edge creating vertical petal outlines with petal elements overlapping one other. A “petal bath” also hides lights for night atmosphere adding elegant flowing light art. Thus we add "City of Flowers" to its name.
In accord with line of sight requirements, the high-rise tower’s mass is offset with the gentle slopes of the green roof at its commercial base; the "green" podium is set off against the "flower" of the visual center, highlighting its core.
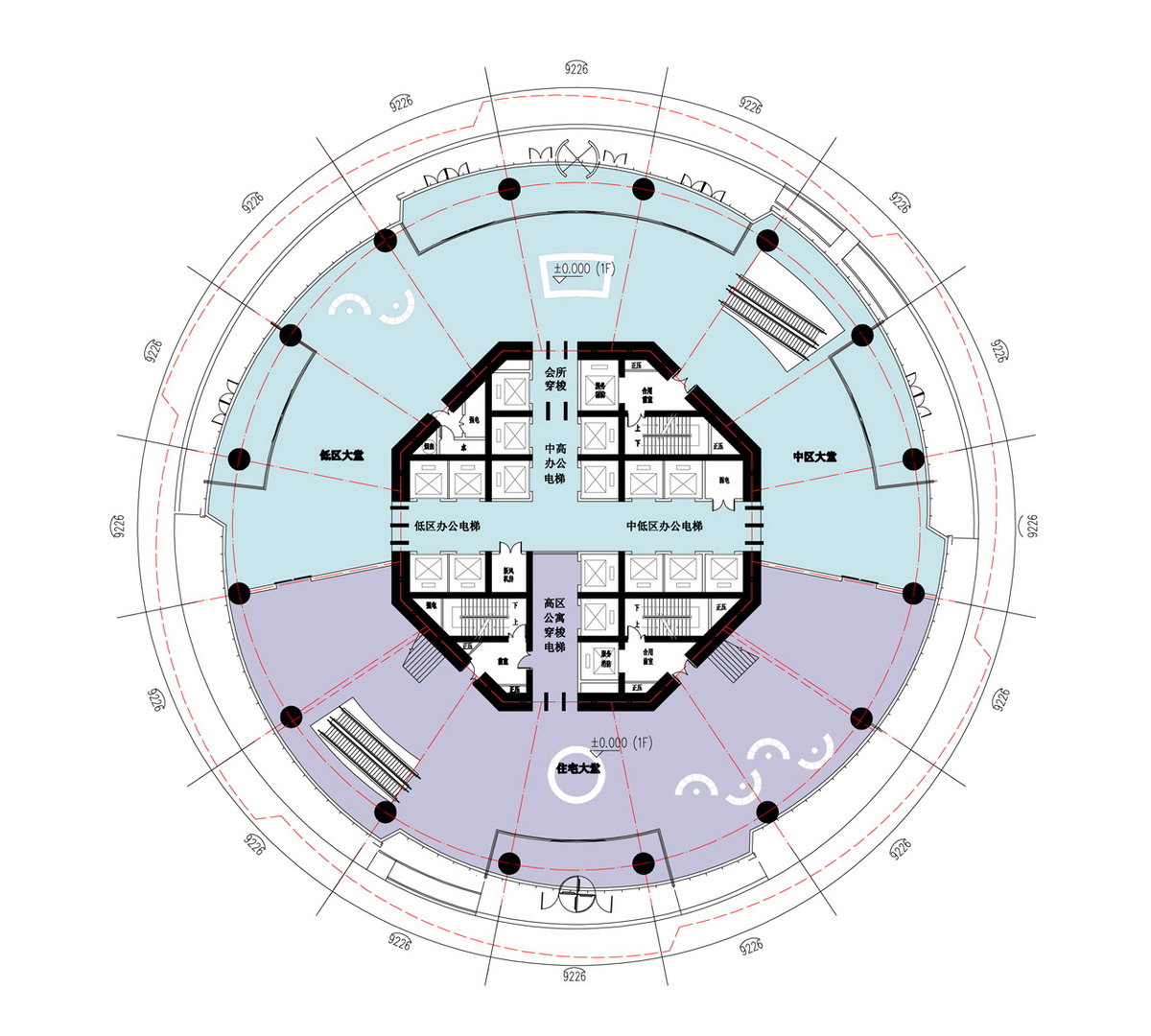
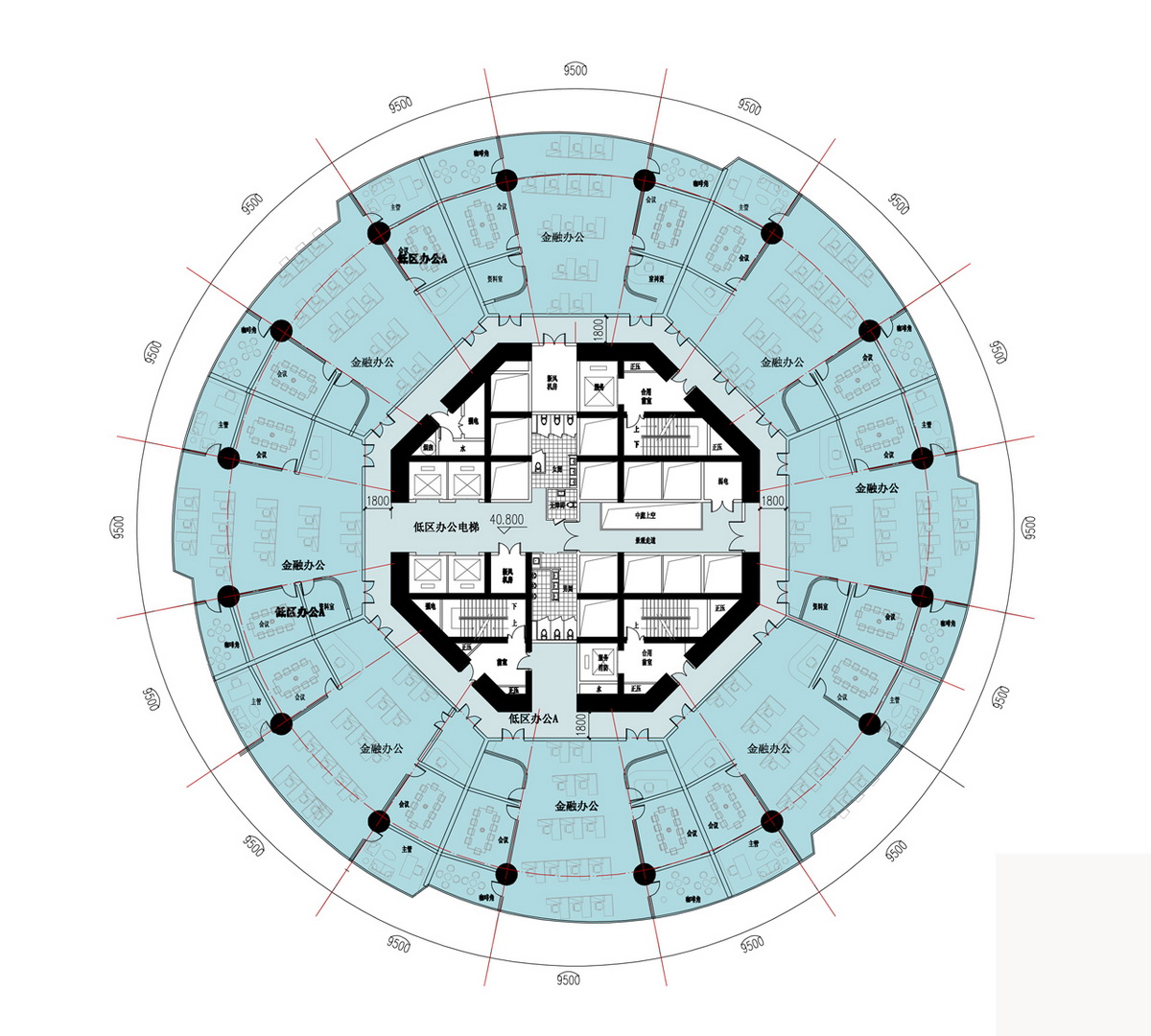
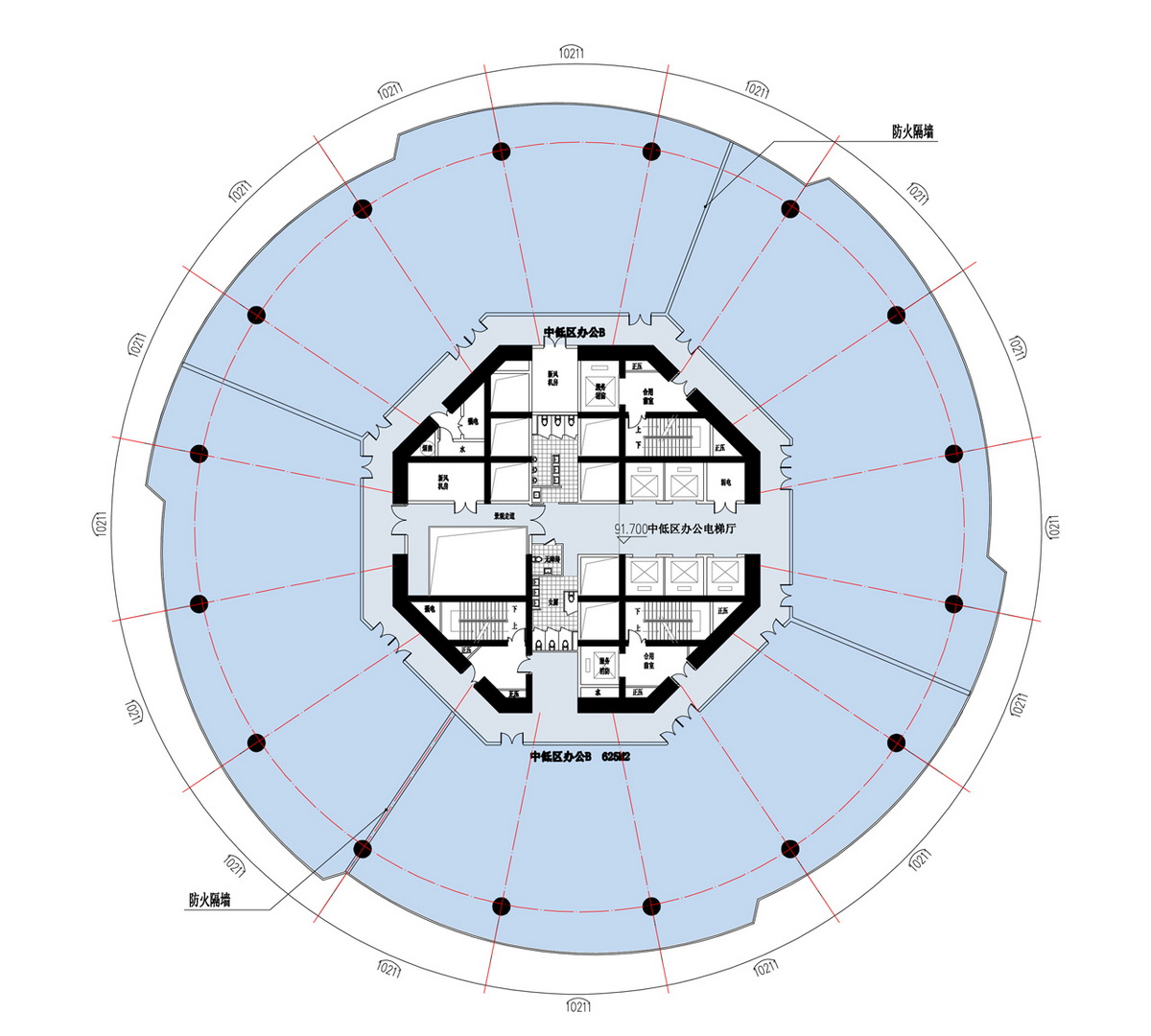
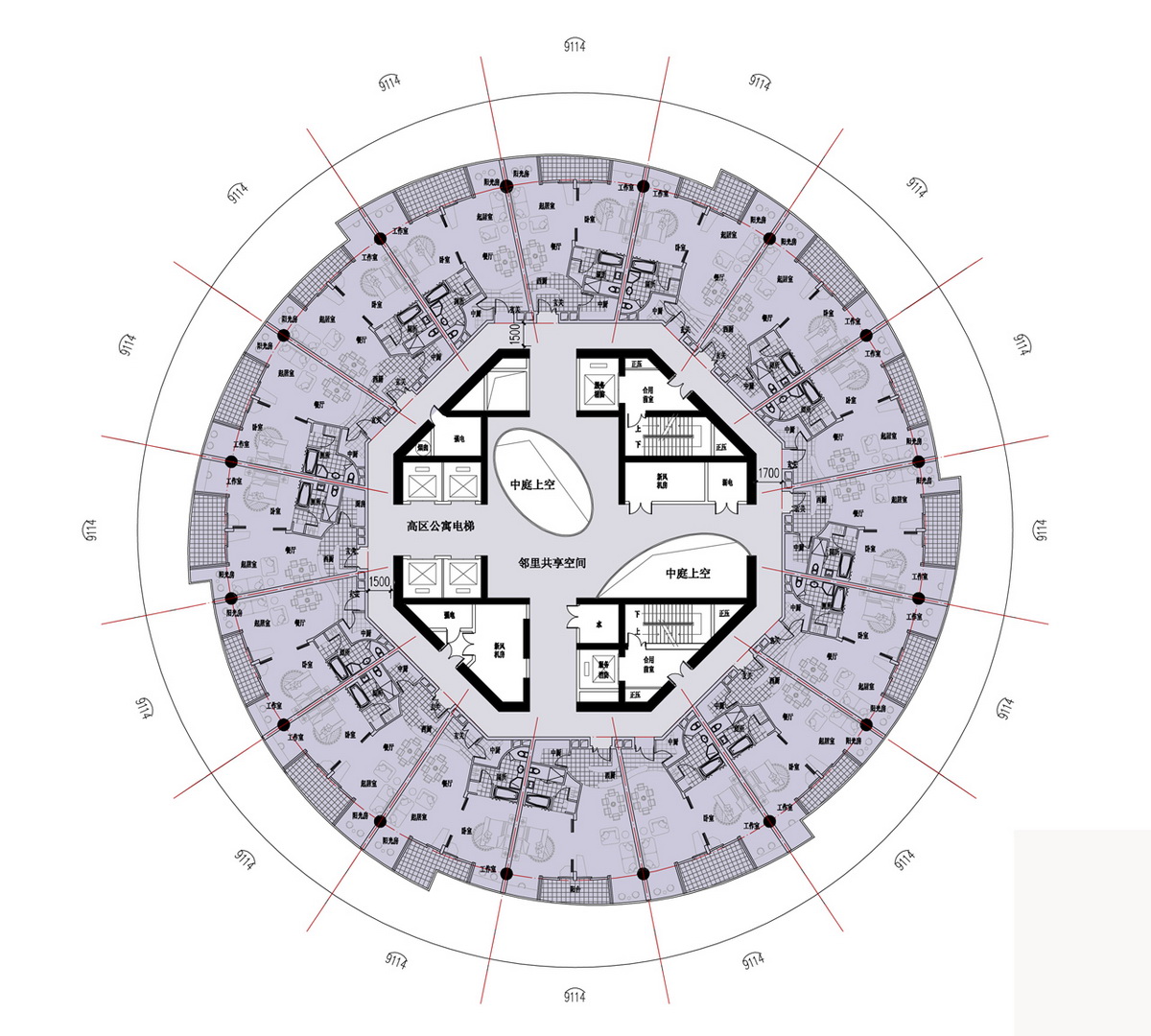
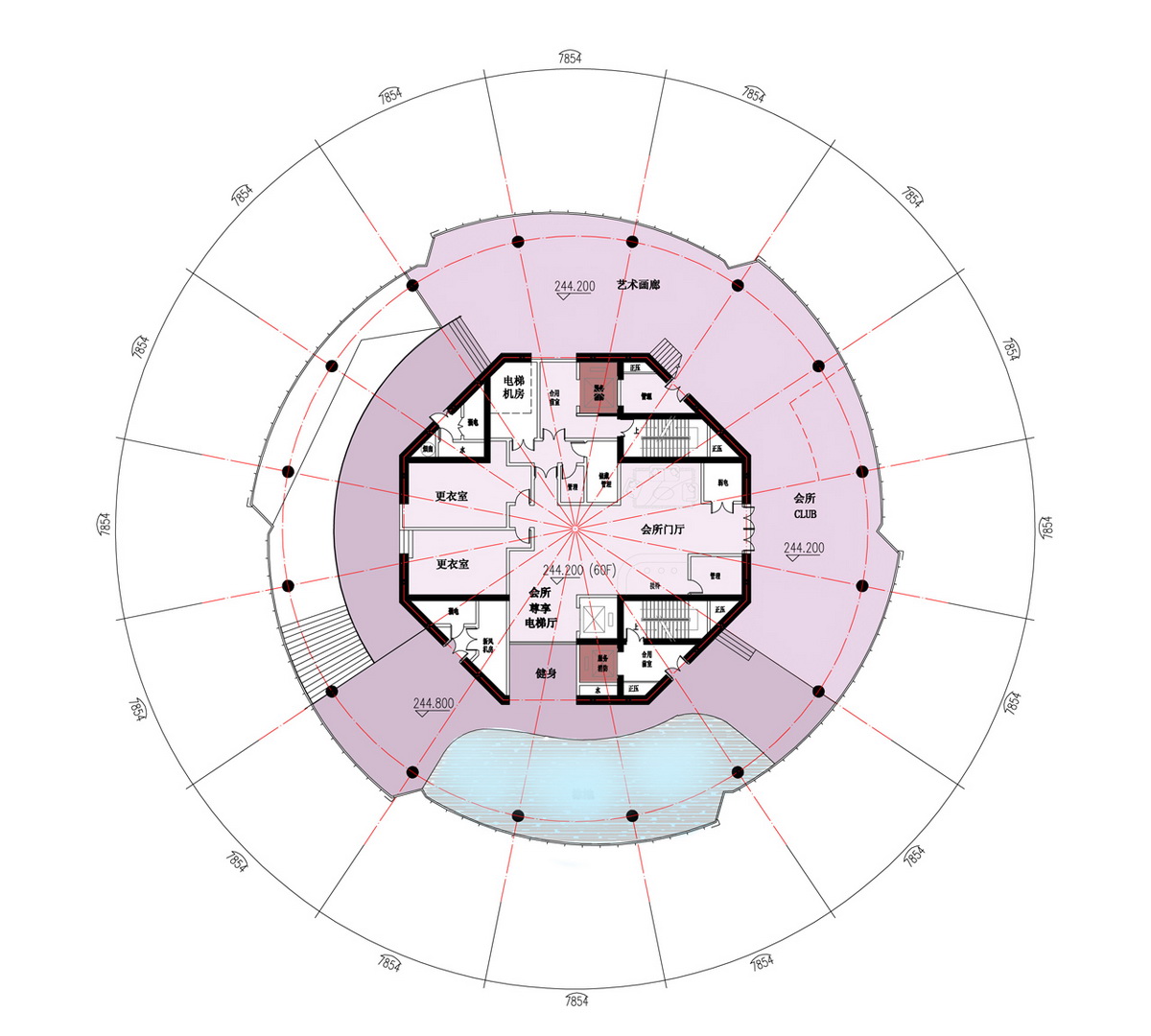
The entire tower massing from concept to detail design were completed using parametric plug-in application Grasshopper, which allows a greater level of detail and accuracy and can tabulate gross floor area and total wall area as well. More importantly, modifications are uncomplicated, making it a very efficient and effective design tool.
Lastly, the curtain wall strategy employs a cell wall seam stitching pattern to achieve its multi-faceted curving upward appearance. Both simple and economical to manufacture and install, this strategy not only gives a natural rhythm to the curved walls of the frame ribs but also avoids irregular shaped components.
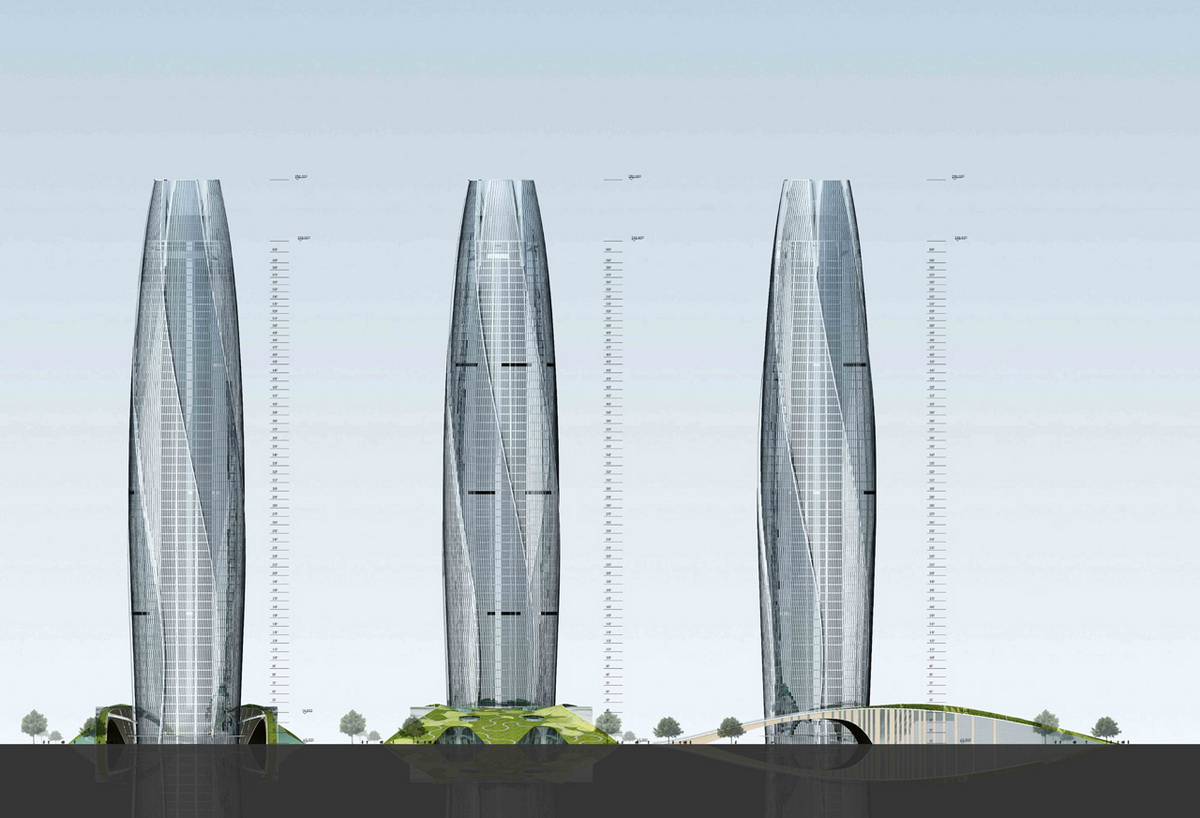
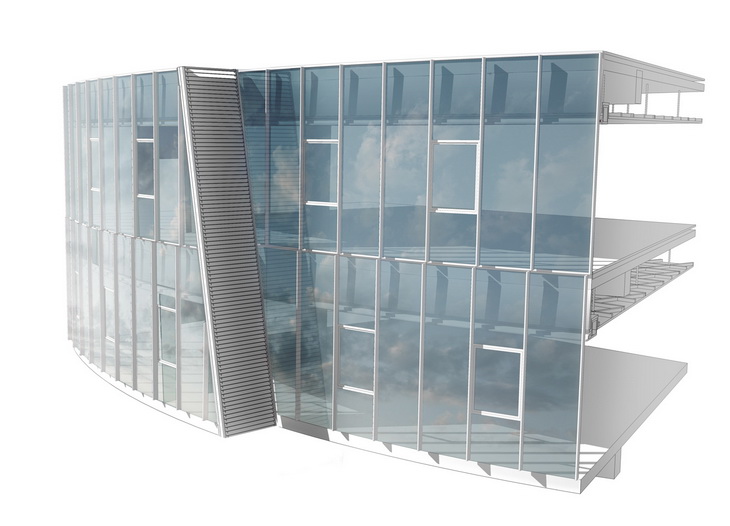
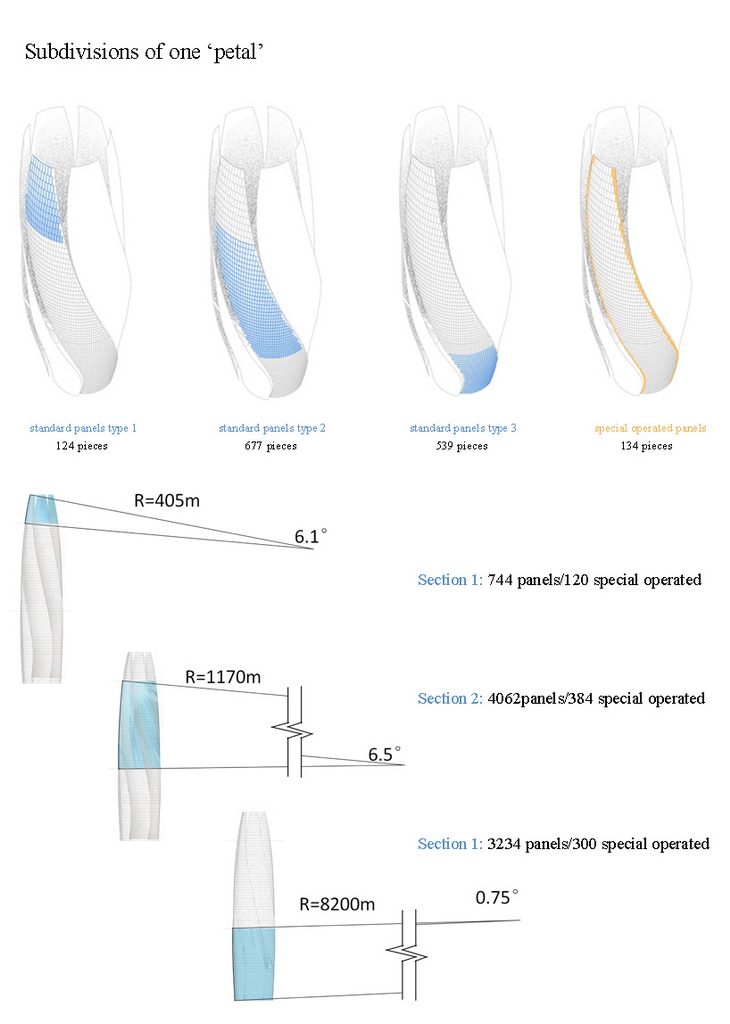
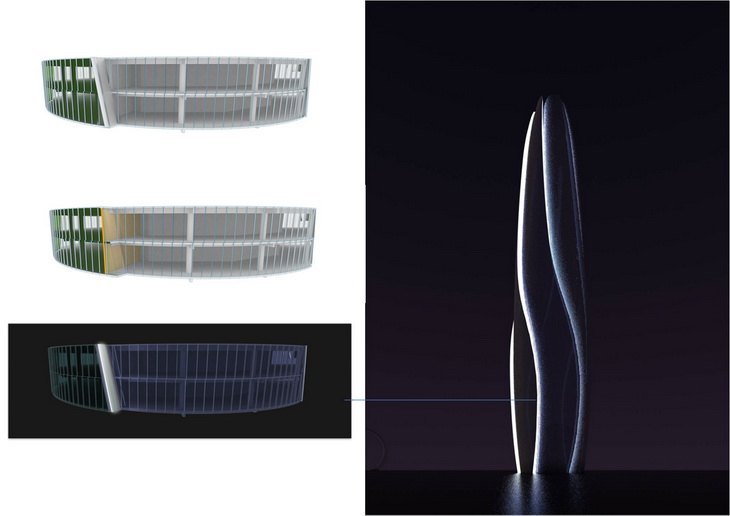
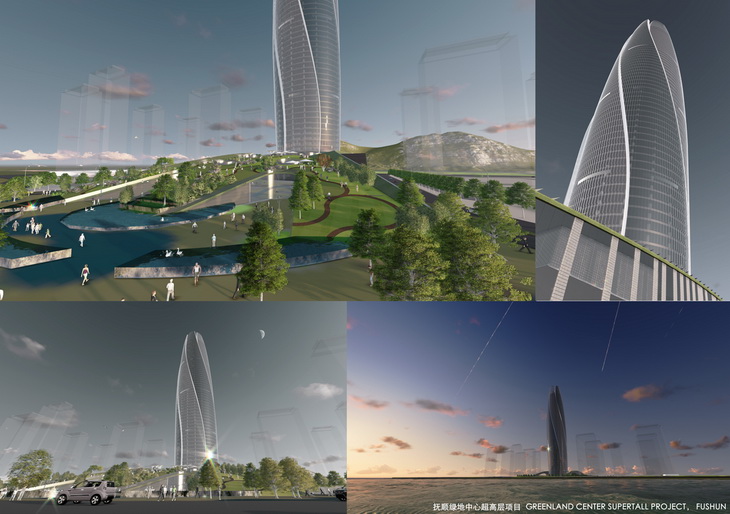
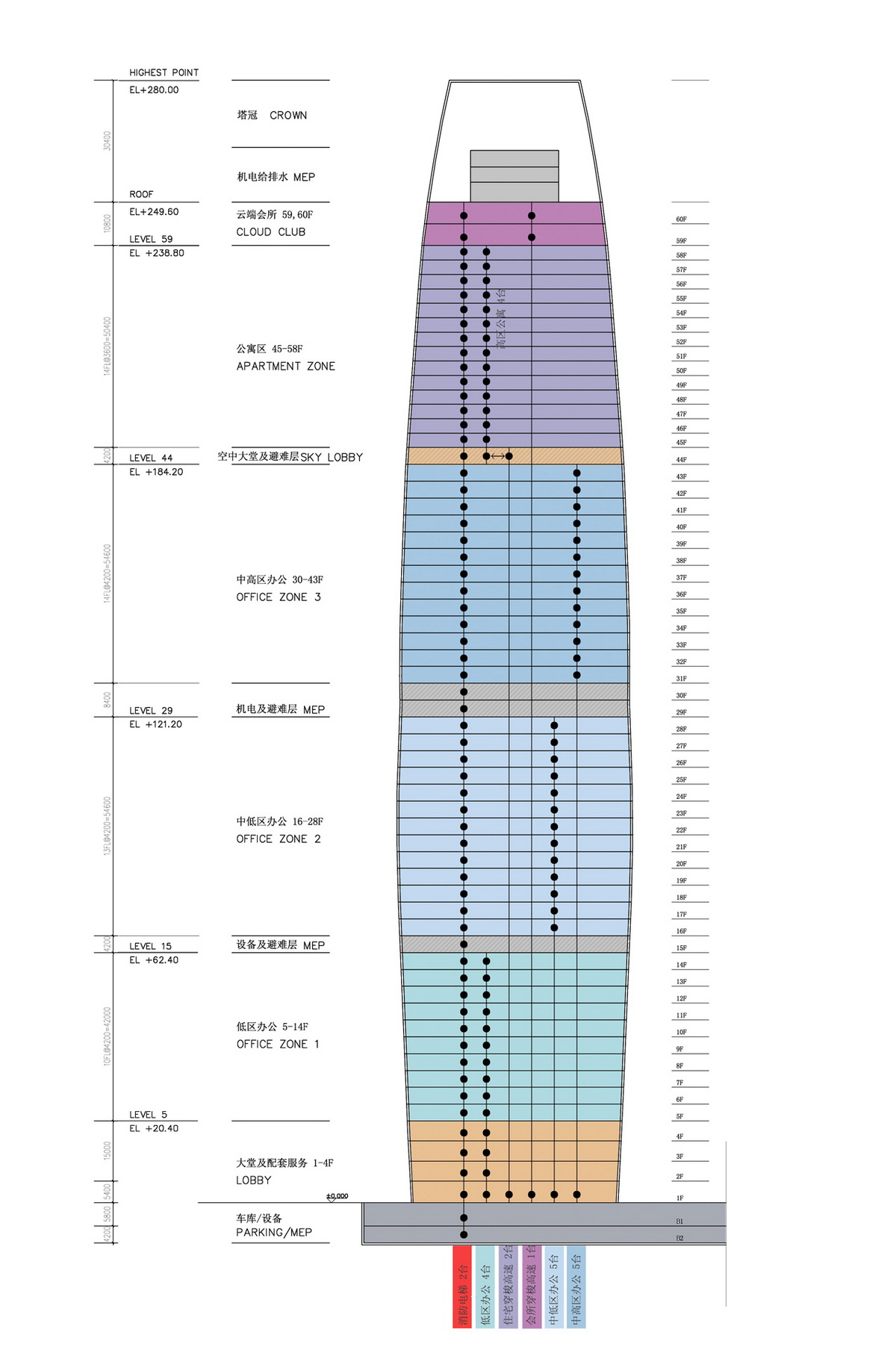
Project: Fushun Tower
Designed by UA Studio 7
Project Director: Shi Ze Song
Project Leader : Zhou Jun Gang
Team Members: Yao Yuan , Mazhen Long , Yin Shun , Lin Lin , Cai Yanhong , Ioana Marica, Maria Fetiskina
Client: Greenland Group
Site area: 31,080 m2
Building area: 147,700/ m2
Height: 280 meters
Number of stories above ground: 60
Location: Fushun City, Liaoning Province, China
Website: www.uachina.com.cn


