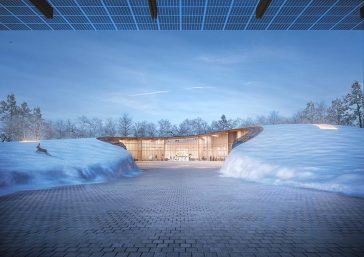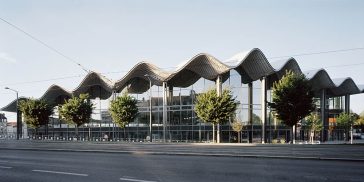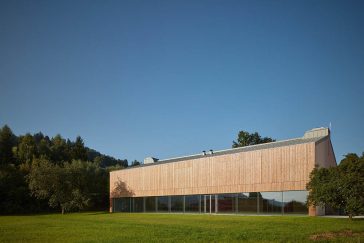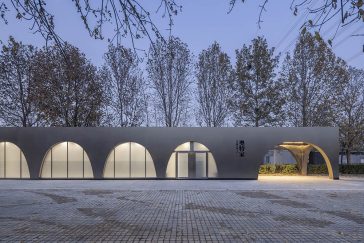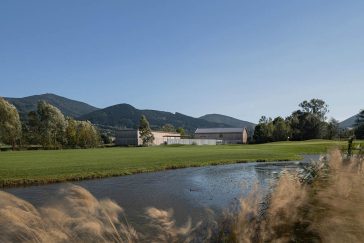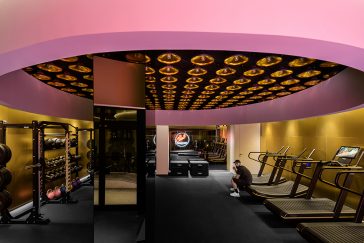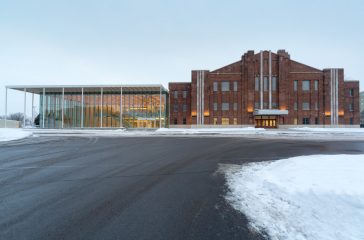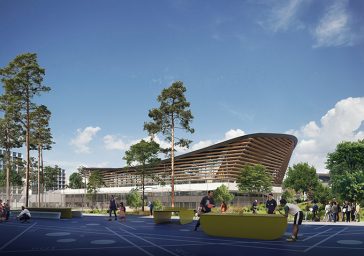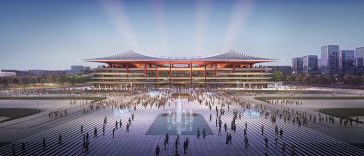RMJM Milano design scenic Kindergarten and Community Center in Estonia
RMJM Milano designed a scenic Kindergarten and Community Center in the south-west of Estonia. The new design proposes an engaged and adaptable space for Tammiste with a multitude of functions including a primary school, library, sports hall and a stadium for over 2000 guests. Discover more after the jump. From the architects: The project is […] More


