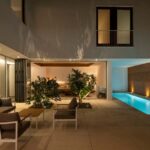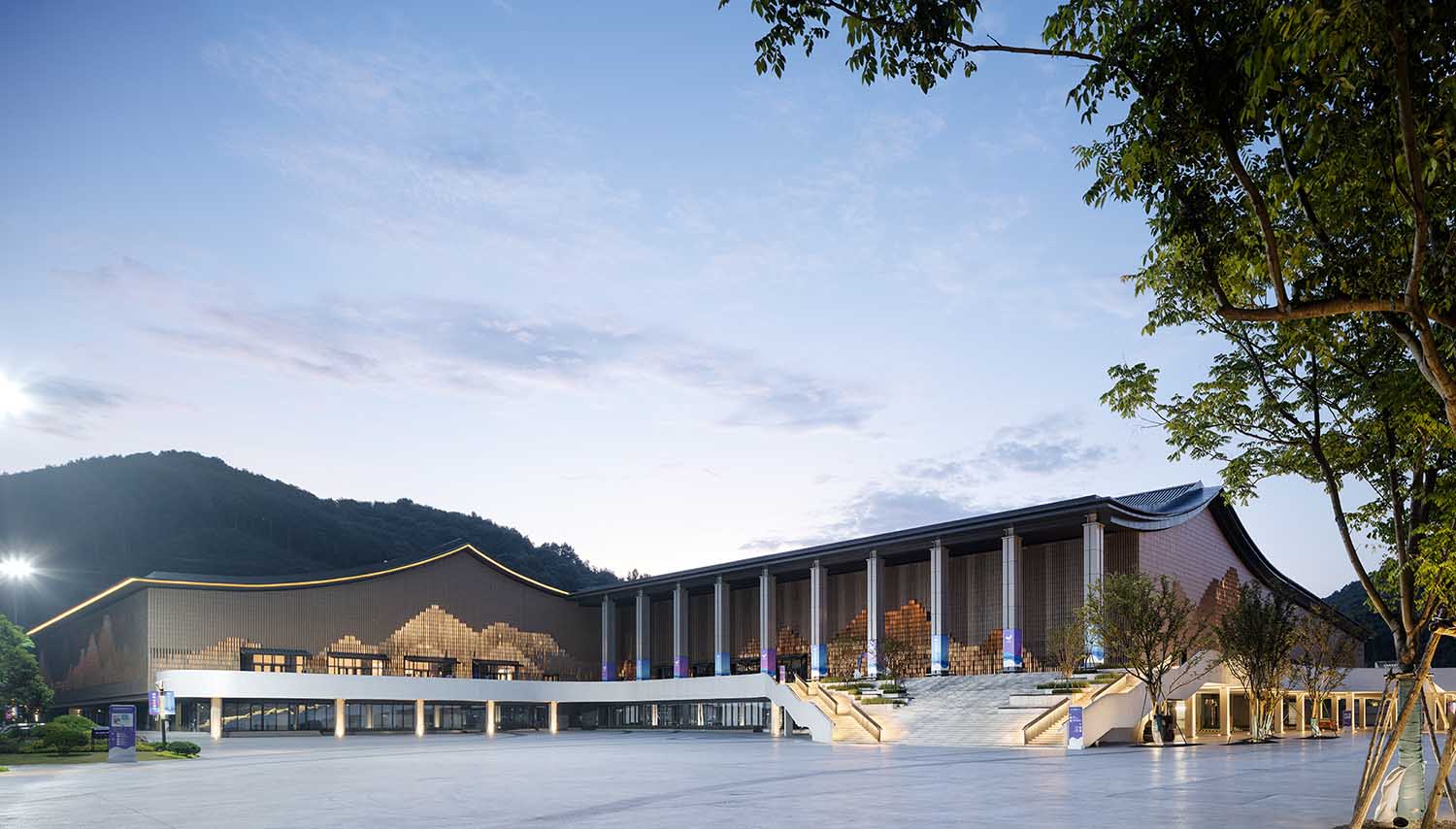
UAD (The Architectural Design & Research Institute of Zhejiang University)has designed the Fuyang Yinhu Sports Center in Fuyang, Hangzhou, Zhejiang, China. The center will serve as the shooting, archery and mModern pentathlon venue at the upcoming Asian Games.Take a look at the complete story after the jump.
With less than 100 days remaining until the grand opening of the 19th Asian Games in Hangzhou, the Fuyang Yinhu Sports Center stands as a shining example of sustainable architecture and cultural integration. Designed by the esteemed team at the Architectural Design & Research Institute of Zhejiang University, this state-of-the-art facility embodies the principles of environmental consciousness and low-tech ingenuity. Not only does it aim to fulfill the requirements of the Asian Games’ “green, intelligence, conciseness, and civilization” theme, but it also strives to leave a lasting legacy of community engagement and continuous operation.
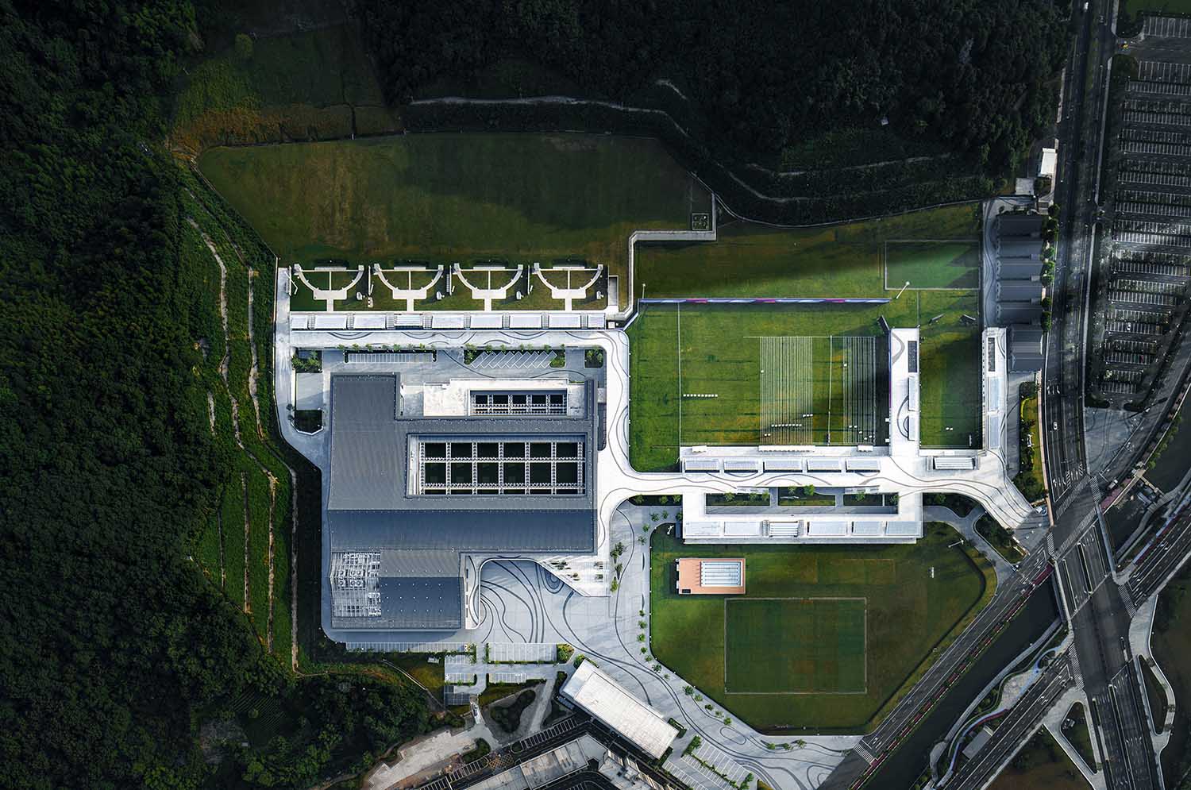
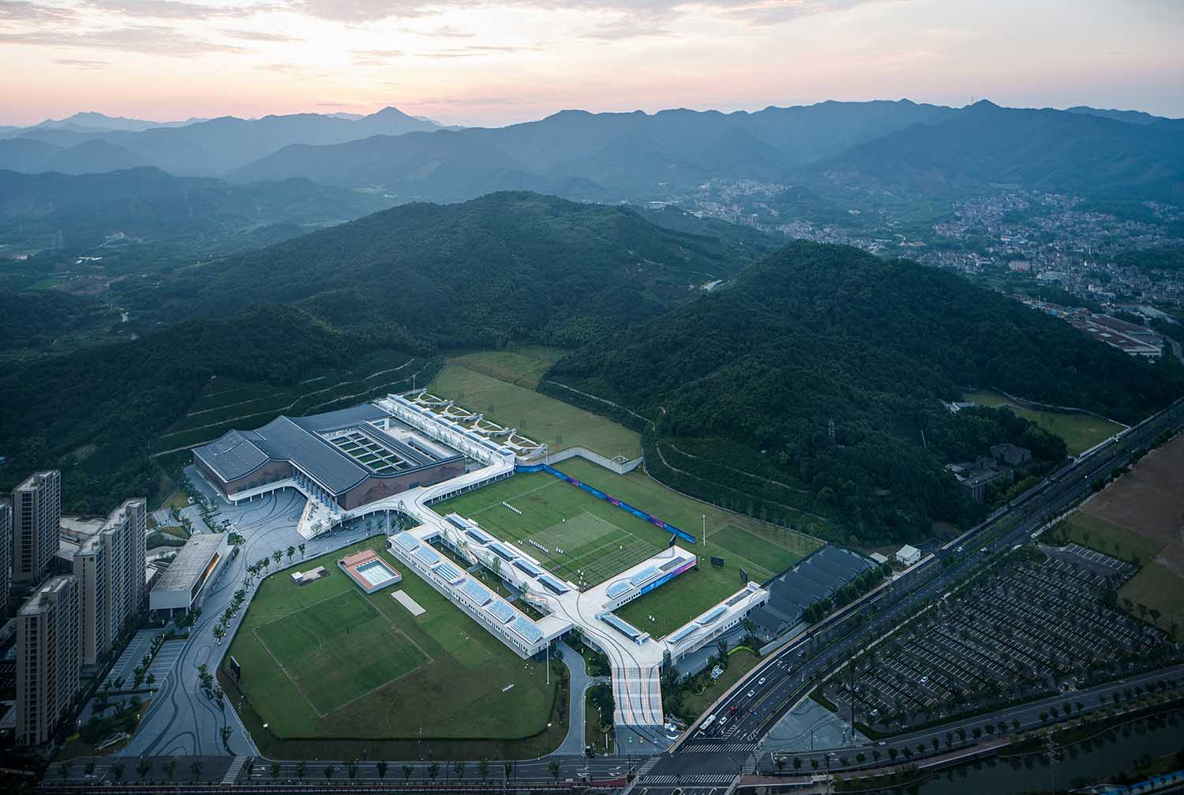
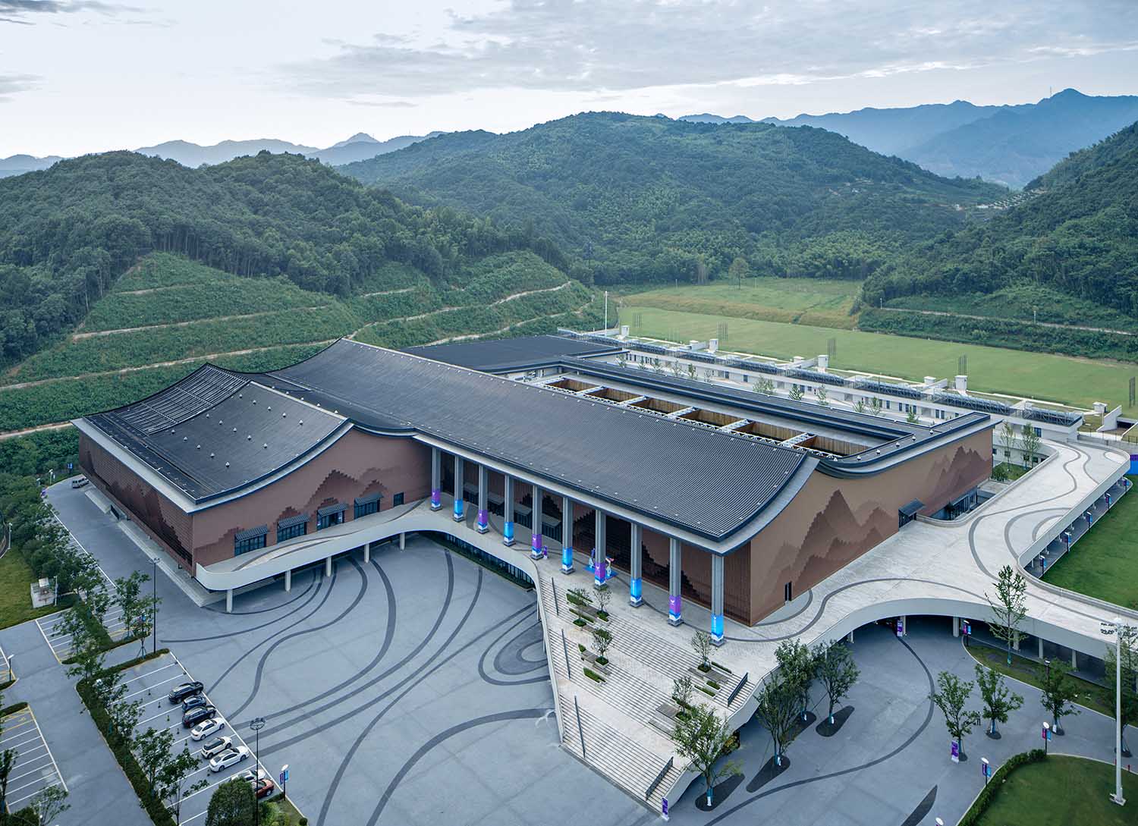
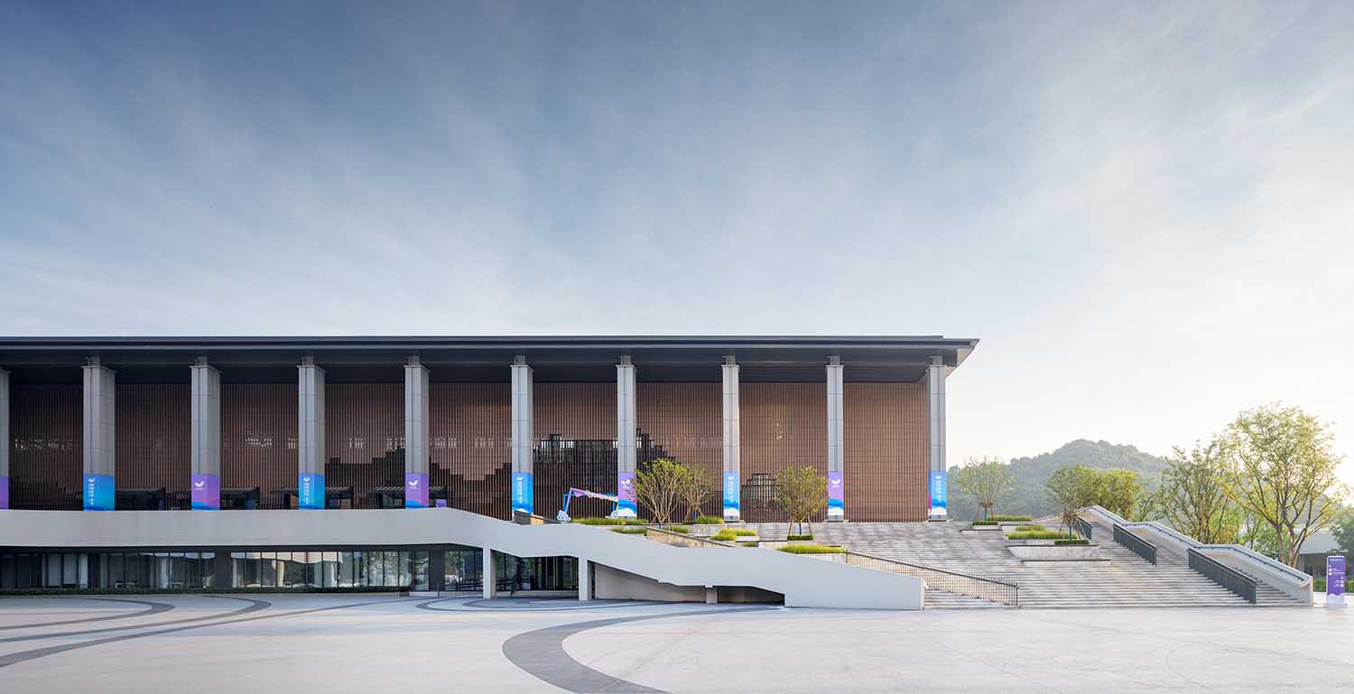
A Harmonious Marriage of Nature and Design:
Nestled amidst the picturesque landscapes of Fuyang, the site of the Fuyang Yinhu Sports Center is graced by majestic mountains and bordered by tranquil waters. Inspired by the rich natural heritage of the Fuchun River and the poetic impressions of Hangzhou, the design team sought to harmonize professional sports technology with the local landscape. The resulting architectural concept combines simplicity, compactness, and environmentally friendly materials to create a venue that seamlessly blends with its surroundings.
Innovative Design Elements:
The sports center’s design incorporates several innovative elements that contribute to its unique appeal. Five elevation terraces were strategically integrated to minimize disruption to the natural terrain, promoting environmental conservation. The shooting gymnasium’s striking square shape and multi-section sloping roofs mirror the surrounding mountains, creating a visual harmony between the structure and its environment. The facade design draws inspiration from Huang Gongwang’s masterpiece, “Dwelling in the Fuchun Mountains,” translating its essence into a modern interpretation through parametric and pixelated techniques.
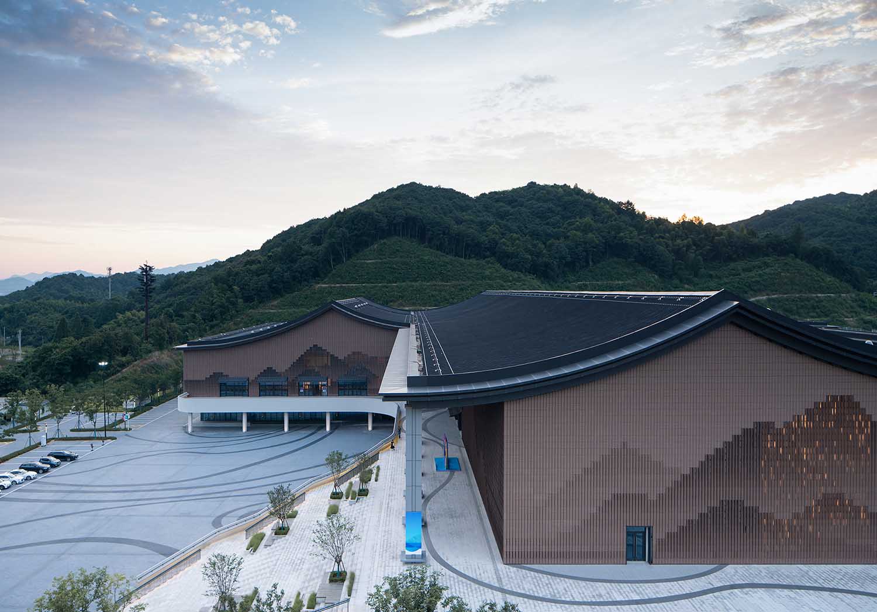
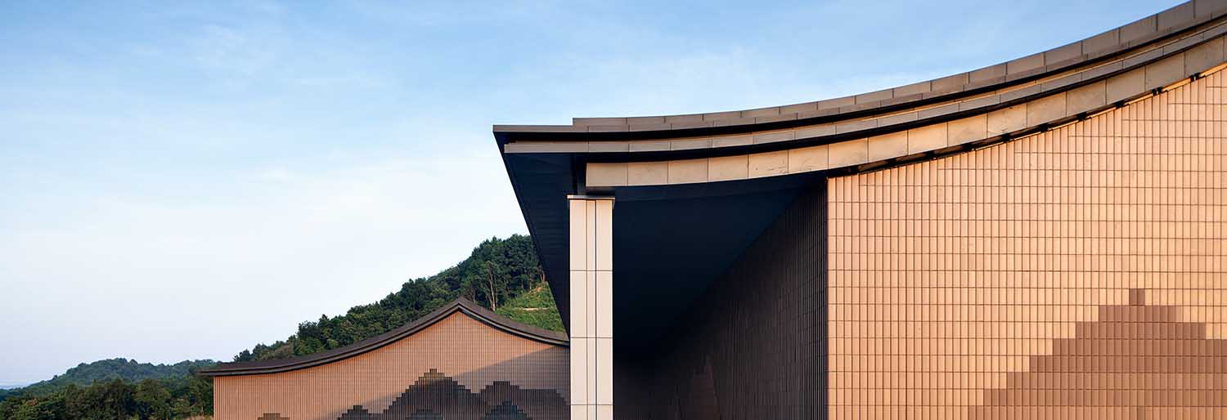
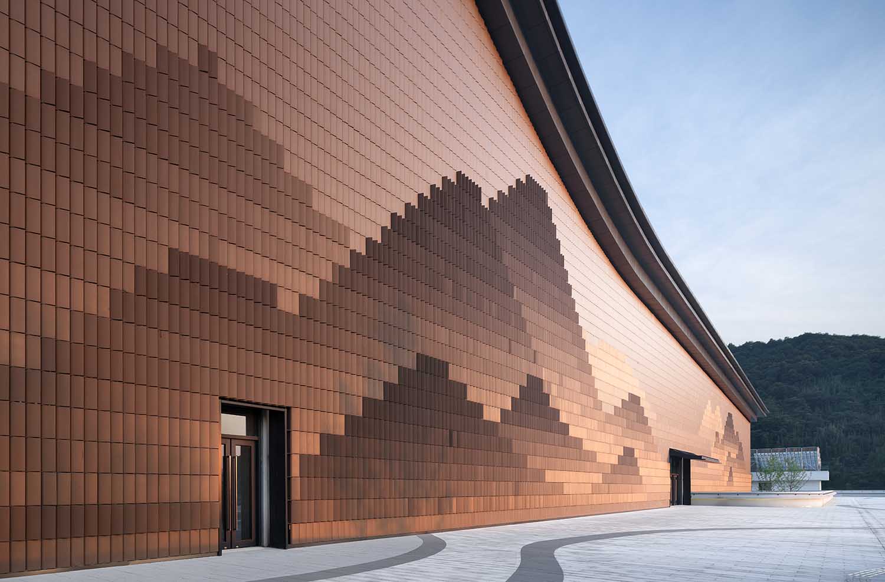
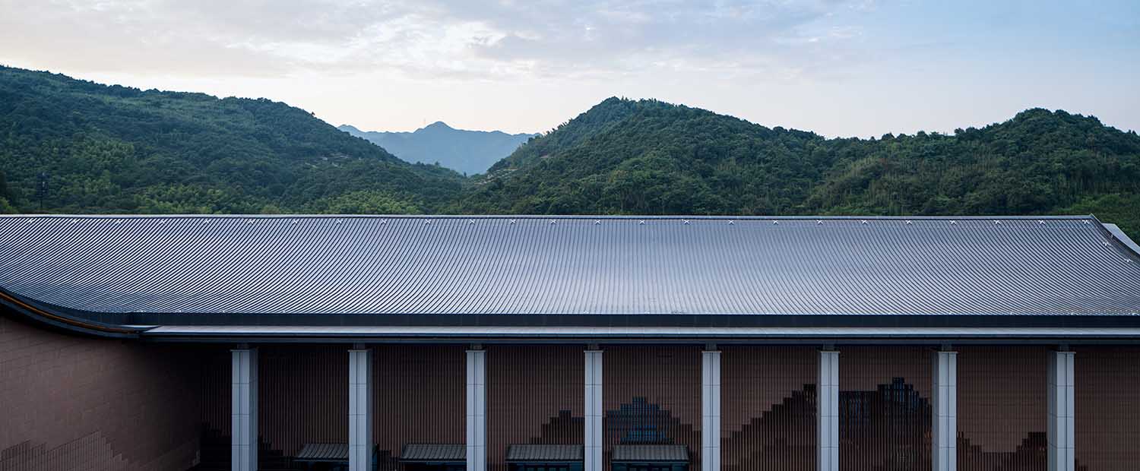
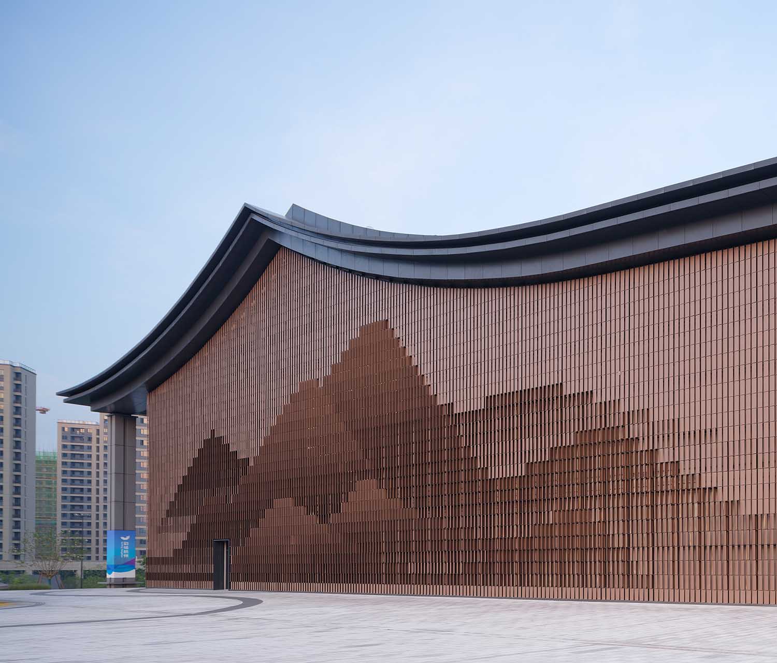
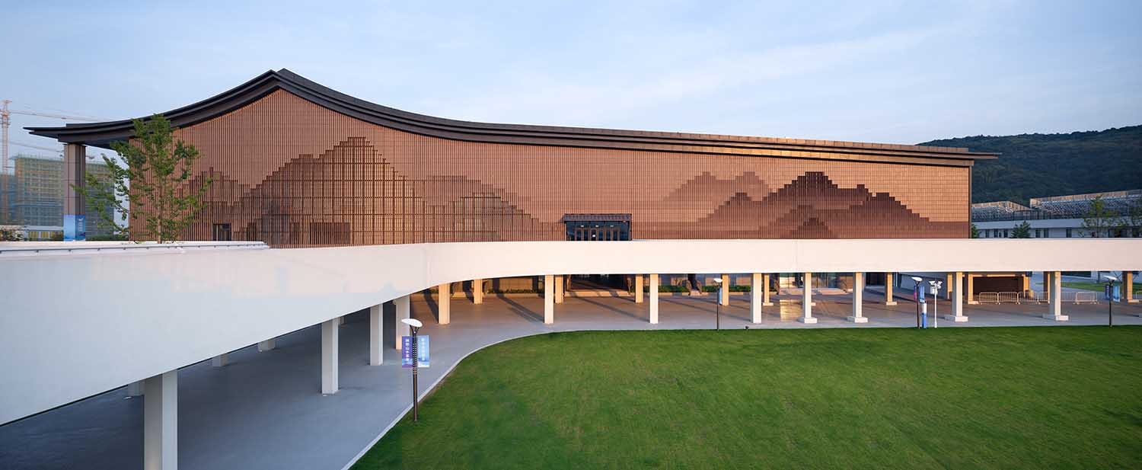
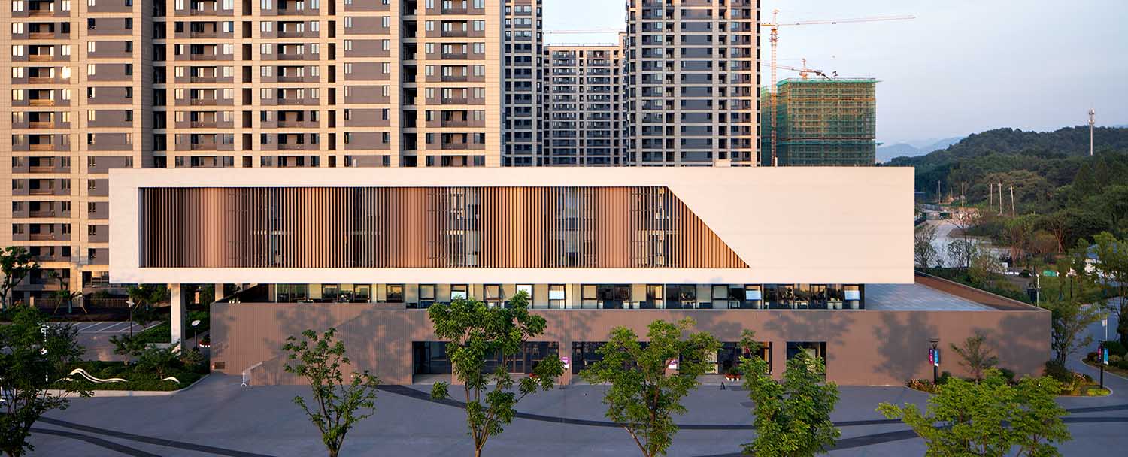
Low-Tech Elegance:
While embracing contemporary construction methods, the Fuyang Yinhu Sports Center also emphasizes a low-tech approach. By utilizing modular and cost-effective standard components, the architects achieved a design that is not only sustainable but also economically feasible. The rotation of over 37,000 louvers at different angles forms intricate patterns that artfully recreate the scenic beauty of the Fuchun River. The controlled rotation, accomplished through gears at the bottom of each louver, ensures precise installation and maintenance, resulting in a breathtaking interplay of light and shadows.
Illuminating the Surroundings:
Natural light takes center stage at the Fuyang Yinhu Sports Center, providing an ever-changing canvas of illuminations. Throughout the day, sunlight casts enchanting shadows that narrate the passage of time. From the gradual unfolding of the building facade at sunrise to the vivid presentation of distant mountains and waters at noon, the architecture’s relationship with light orchestrates a symphony of visual storytelling. Even at night, floodlights rekindle the splendor of the Fuchun landscape, ensuring that every moment is an awe-inspiring experience.
RELATED: FIND MORE IMPRESSIVE PROJECTS FROM CHINA
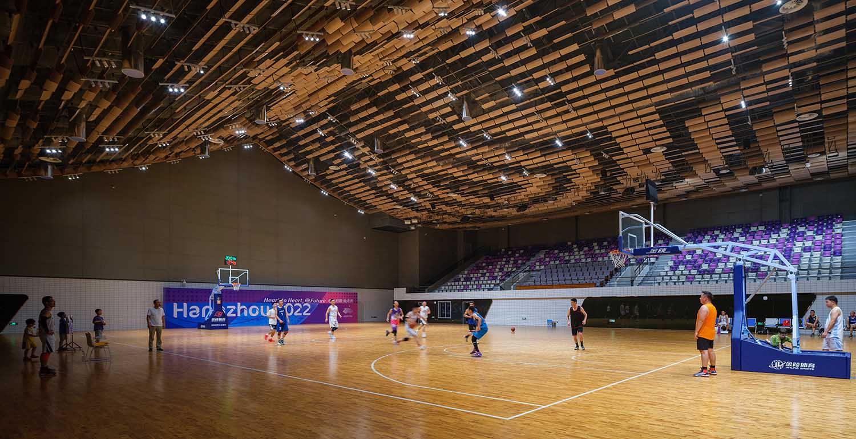
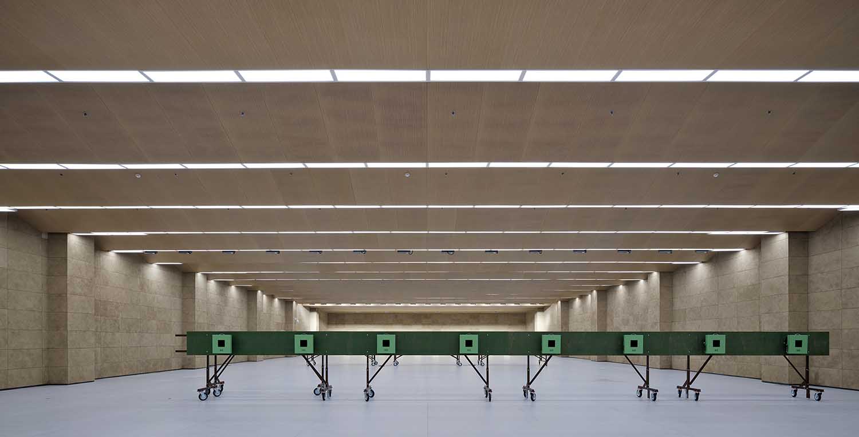
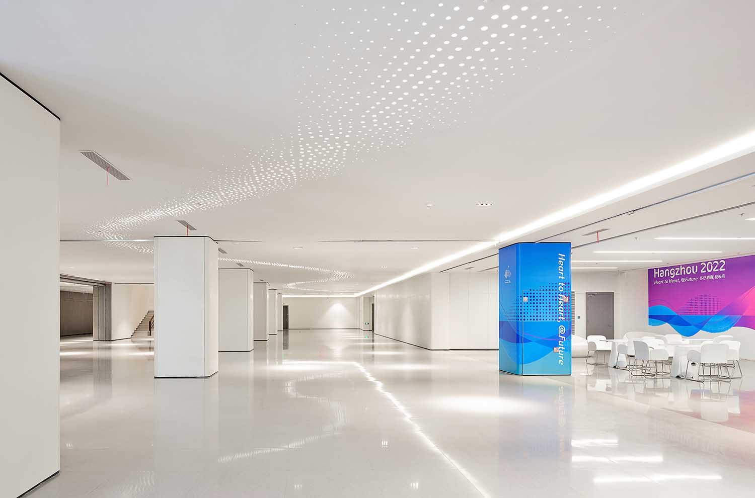
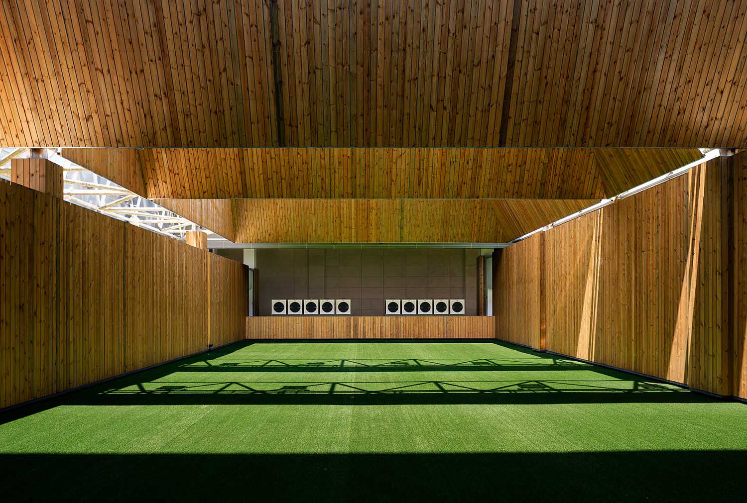
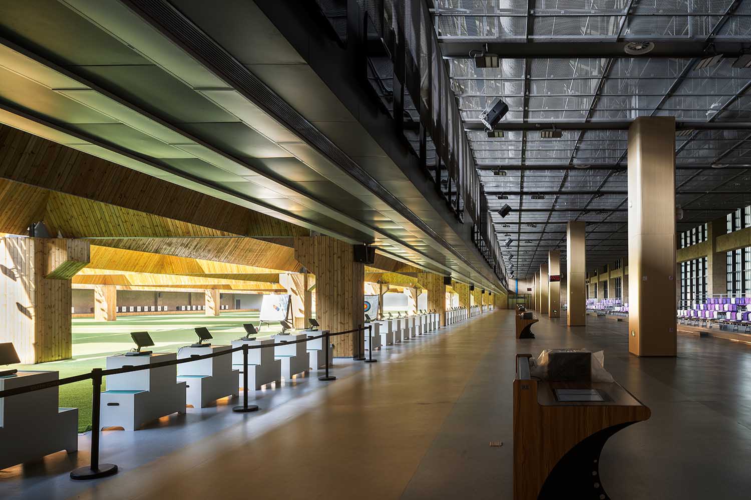
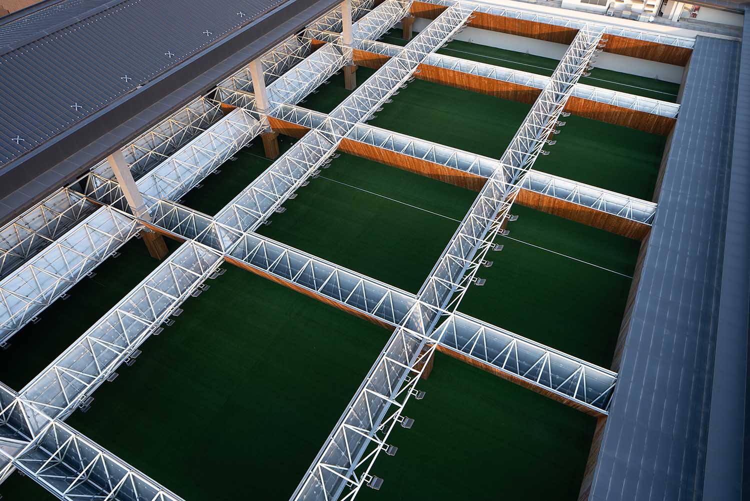
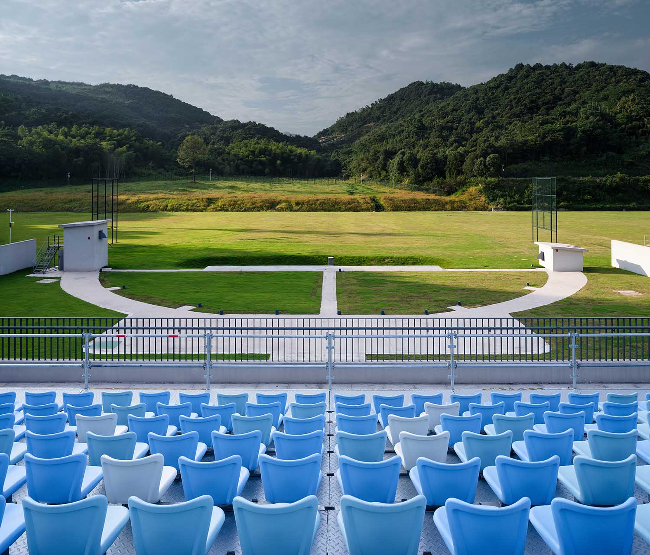
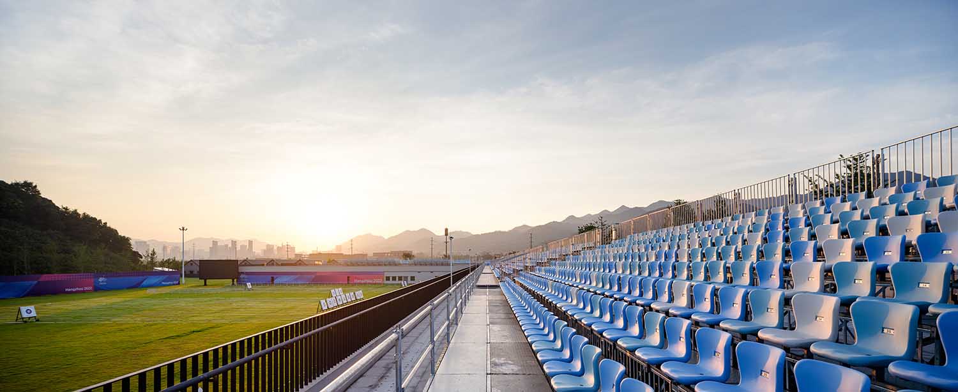
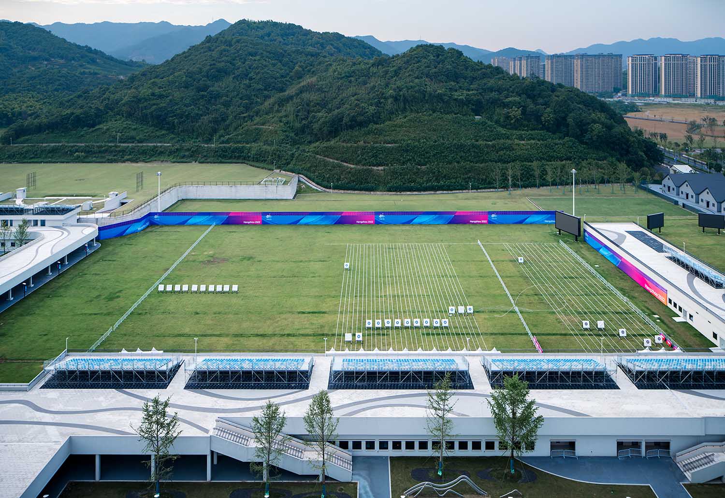
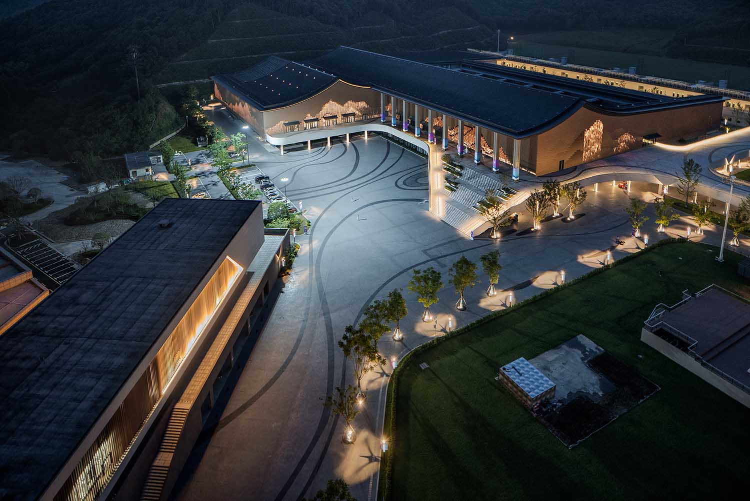
Sustainability and Legacy:
Beyond its role as an Asian Games venue, the Fuyang Yinhu Sports Center embodies a long-term vision for sustainability and community engagement. The design strategy incorporates green and low-carbon principles, allowing for efficient dismantling, component reuse, and rapid demolition. Post-games, the sports center can seamlessly transition into a hub for popular sports such as swimming, basketball, badminton, and table tennis, serving as a vibrant space that fosters public participation. By promoting continuous operation and returning the facility to the community, the sports center becomes a symbol of sustainable development and a testament to the rich cultural heritage of Hangzhou and Fuyang.
The Fuyang Yinhu Sports Center exemplifies the union of sustainable design, cultural expression, and functional excellence. As it prepares to host the Asian Games, this architectural marvel stands as a testament to the innovative spirit of Hangzhou. With its commitment to environmental responsibility and the seamless integration of nature and technology, the sports center promises to captivate athletes and spectators alike while leaving an enduring legacy of harmony between human endeavors and the natural world.
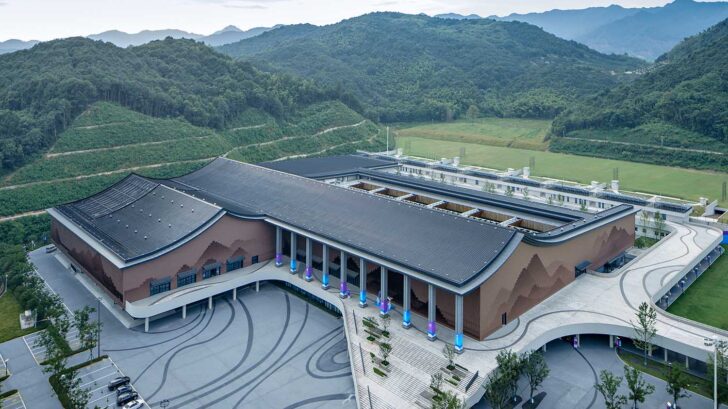
Project information
Project Name: Fuyang Yinhu Sports Center – Shooting, Archery and Modern Pentathlon Venue for the Asian Games
Project Type: Sports architecture
Architectural Firm: ACRC, The Architectural Design & Research Institute of Zhejiang University – www.uad.com.cn
Company Location: Hangzhou, Zhejiang
Project Address: West of the Intersection of Jiulong Avenue and Longxi South Road, Yinhu New District, Fuyang, Hangzhou, Zhejiang
Completion Status: Completed
Design Duration (from Start to Ending): July 2018 to March 2019
Construction Duration (from Start to Ending): March 2019 to June 2021
Land Area (in Square Meter): 275,182m2
Floor Area (in Square Meter): 82,360.35m2
Photography: Zhao Qiang


