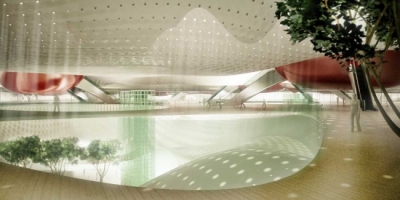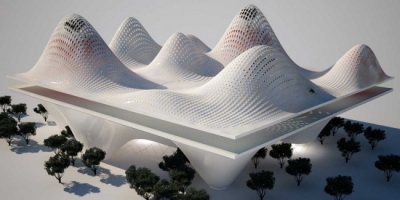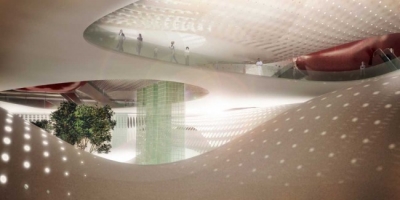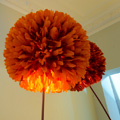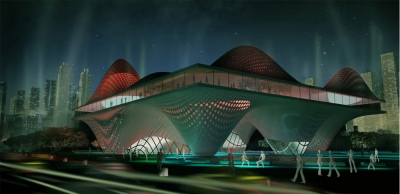
Project: NYTC New York Theatre City
Designed by Massimo Guidotti Architetto
Client: ArchMedium
Area: 35 000 m2
Location: New York, USA
Website: www.massimoguidottiarchitetto.it
NYTC New York Theatre City proposal design shaped by the architects at Massimo Guidotti Architetto practice. Discover more of the solution after the jump:
From the Architects:
The site of the concept is the Hudson Yard Project, the city’s industrial zone which awaits the big project aimed at making the Manhattan west area a new business and residential centre, near the Hudson river.
NYTC project includes the designing of a theatre comprised of four large halls in a huge organic and floating volume, which actually covers the new square.
The project is organized in two big levels where the several layers are developed.
The ground floor houses all the accessory functions and ensures its independent use. The roof, partly accessible, guarantees the natural lighting of the foyer through a series of halls which make the theatre, by night, an outstanding luminous cultural landmark.


