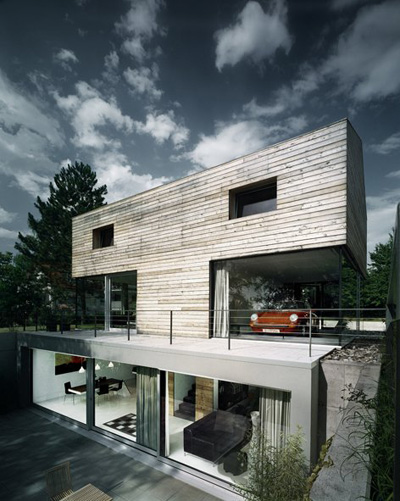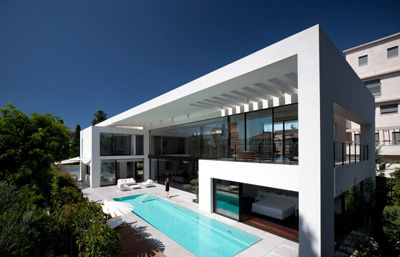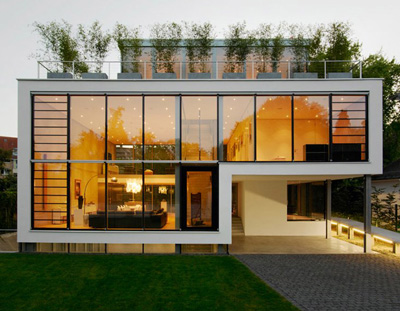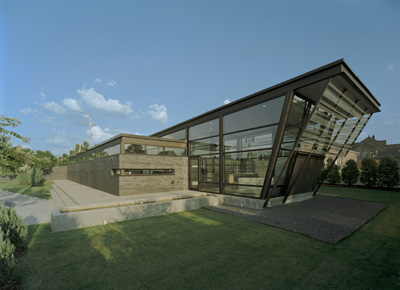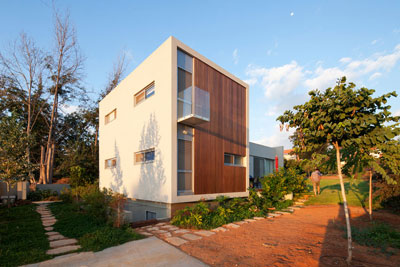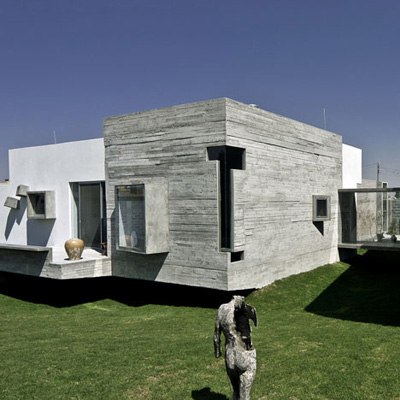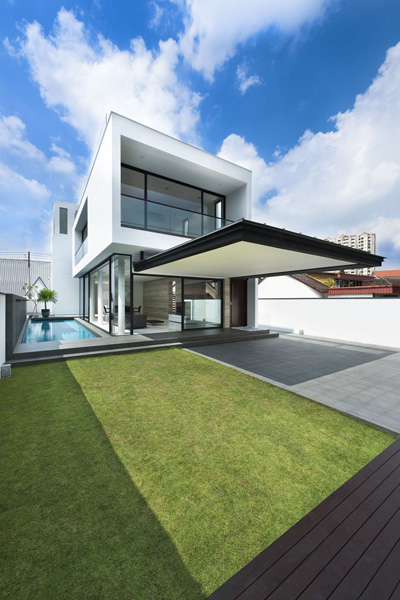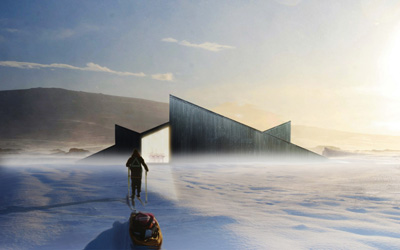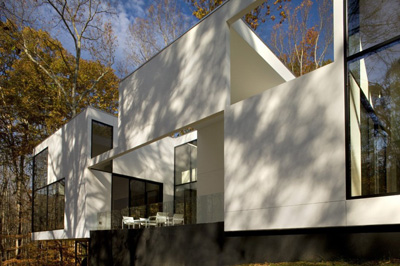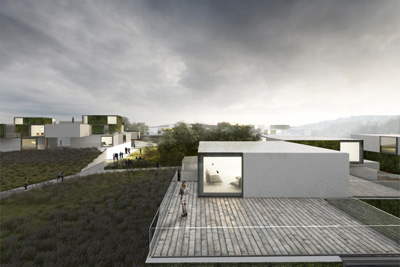Tbone House by Coast Office Architecture
Project: Tbone House Designed by Coast Office Architecture GFA: 151 m² Gross Volume: 774 m³ Location: Stuttgart, Germany Website: www.coastoffice.de With an engaging three level organization Coast Office Architecture explores the open plan design as well as a unique material placement while considering the facades solution. More


