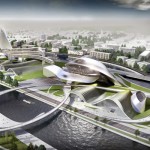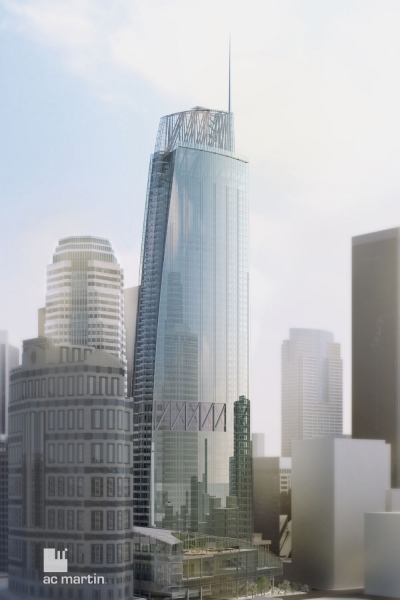
Project: Wilshire Grand Tower
Designed by AC Martin – David Martin
Location: Los Angeles, CA, USA
Website: www.acmartin.com
73-storey skyscraper named Wilshire Grand Tower comes from the practice of architect David Martin, AC Martin. The skyscraper is set to become the tallest building on the West Coast of LA accommodating a mixed use development. For more about this project (which is now entering it's 20th year in the making) continue after the break:


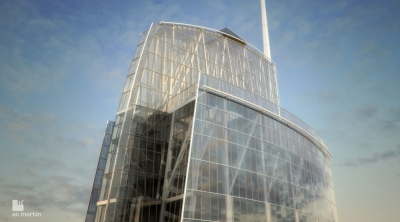
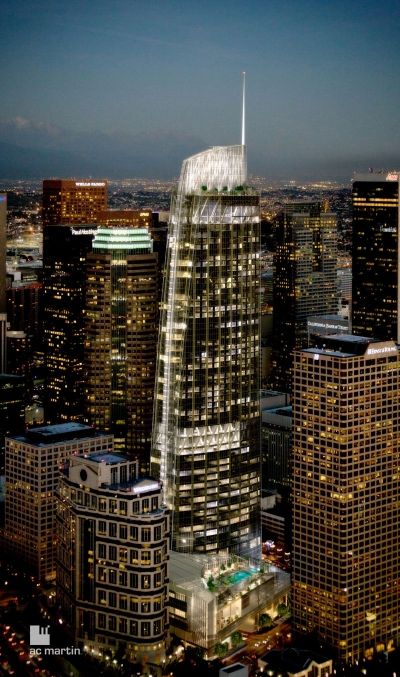
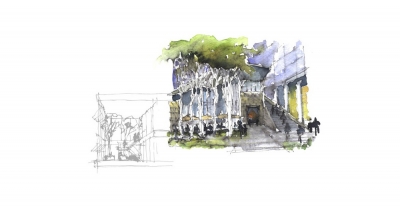

About the Project:
AC Martin has been selected by international giant, Korean Airlines, to design a one-billion dollar mixed-use redevelopment plan that will replace the 2.7-arcre Wilshire Grand Hotel and office site in the heart of Downtown Los Angeles' Financial District. The proposed plan envisions nearly two-million SF of development, which will include: 560 hotel rooms, 100 residential units, 1.5 million SF office space; and 275 000 SF of retail/restaurant, conference/meeting rooms, and ballrooms.
The project will include a 65-story office structure (will be the second tallest building in Los Angeles); a 45-story luxury hotel/residential tower; and a six-story podium structure that will include plazas and open green spaces. The project is being designed to meet US Green Building Council LEED ® certification standards.
Source WorldArchitectureNews. *


