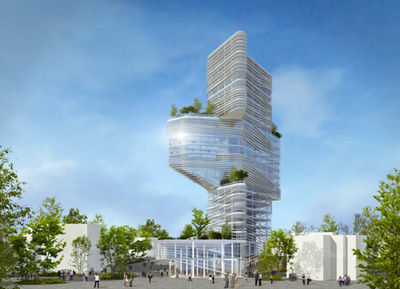
Project: Netanya City Hall
Designed by Yaniv Pardo Architects
Location: Netanya, Israel
Website: www.yanivpardo.co.il/institutional
Netanya City Hall designed by Yaniv Pardo Architects created by the rules of green architecture creating a low environmental impact.
About the Project:
Inspired by the city’s symbol- the weather vane, the mixed-use tower is made of three prisms pointing in different directions, as if reacting to wind currents. It becomes an illuminating lighthouse, revealing the square below. The city council hall is situated underground, but is still visible from the square. It merges indoor and outdoor activities, elaborating on the transparency of the representatives’ work. The upper floors are grouped and constitute differently oriented units, each following different urban trajectories. The project has low environmental impact, with geothermal planting above public spaces, Mashrabiya windows, and high quality curtain walls providing isolation and solar control, all part of the sustainable design and construction.
Source Evolo. *



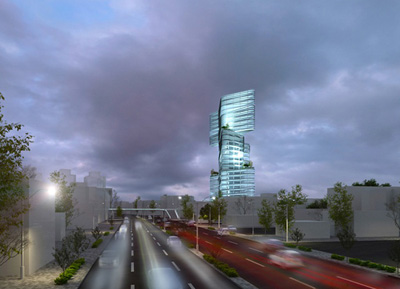
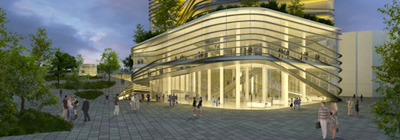
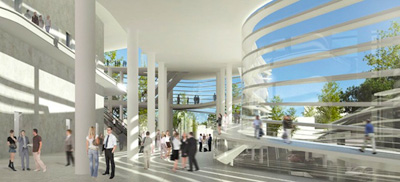
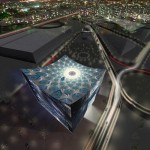
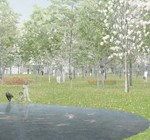
One Comment
One Ping
Pingback:Netanya City Hall by Yaniv Pardo Architects