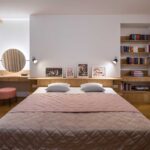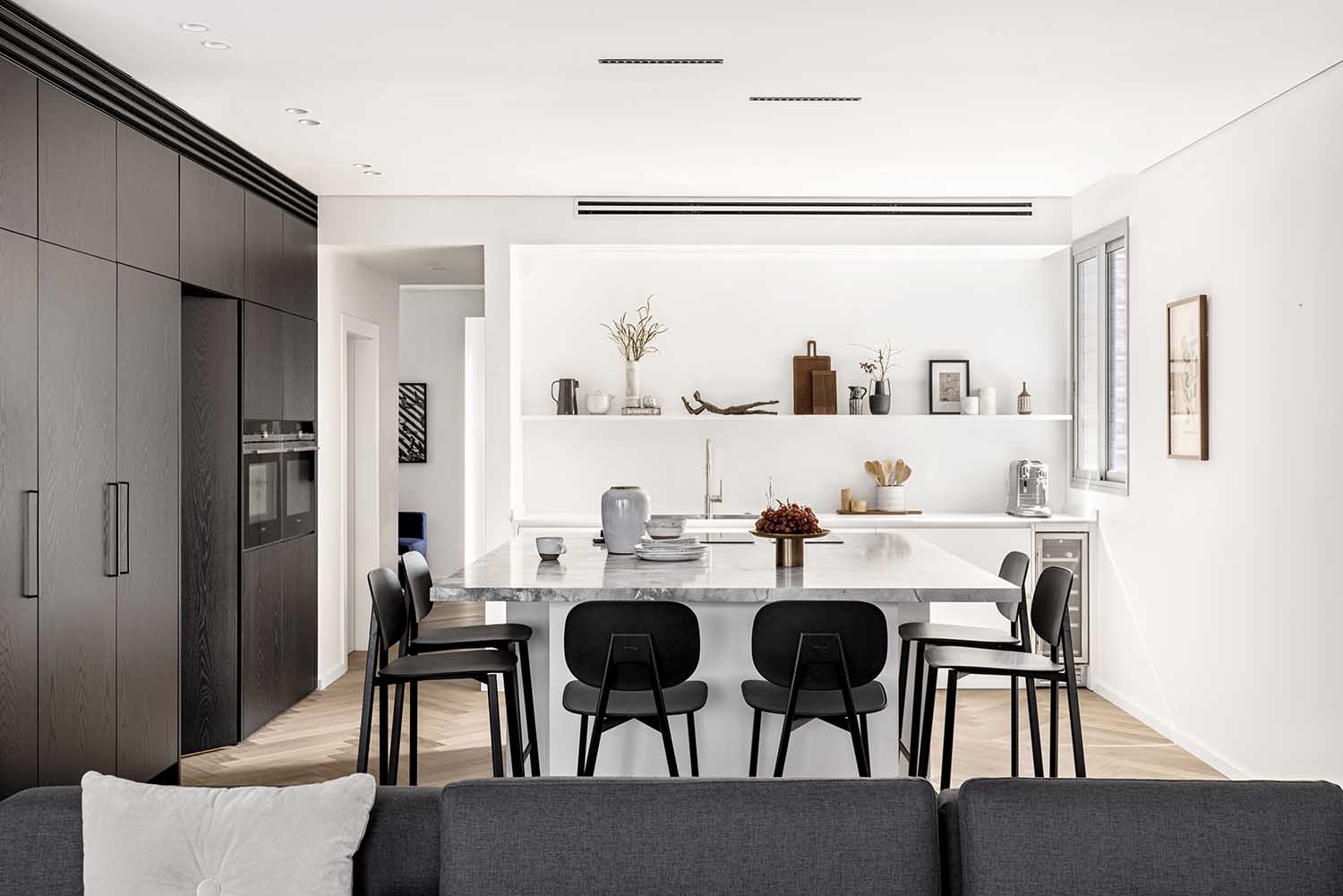
Maya Sheinberger Interior Design has recently completed this stunning 165 m2 apartment for a family of four in Kiryat-Ono, Israel.
In every love story, there is a moment when the couple imagines their dream home. Then, finally, one day, you find the intended house, fall in love with the place and start the journey to make your dreams come true. The couple chose designer Maya Sheinberger to realize their dream apartment.
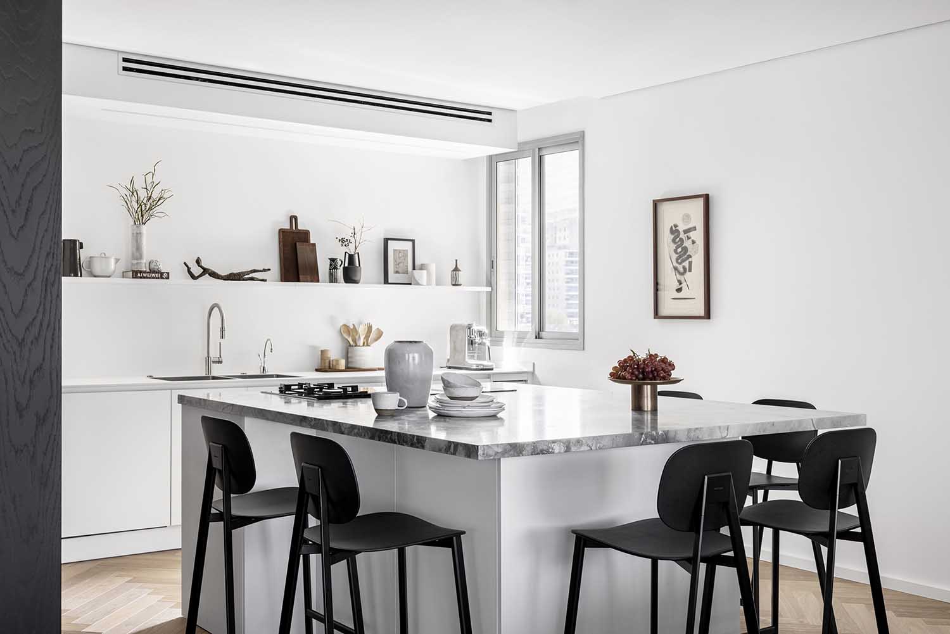
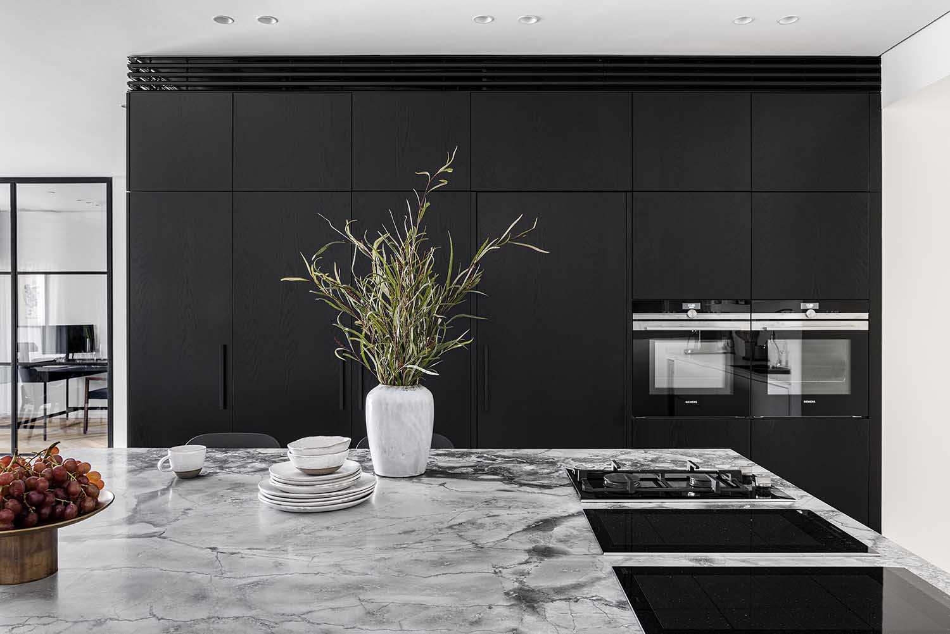
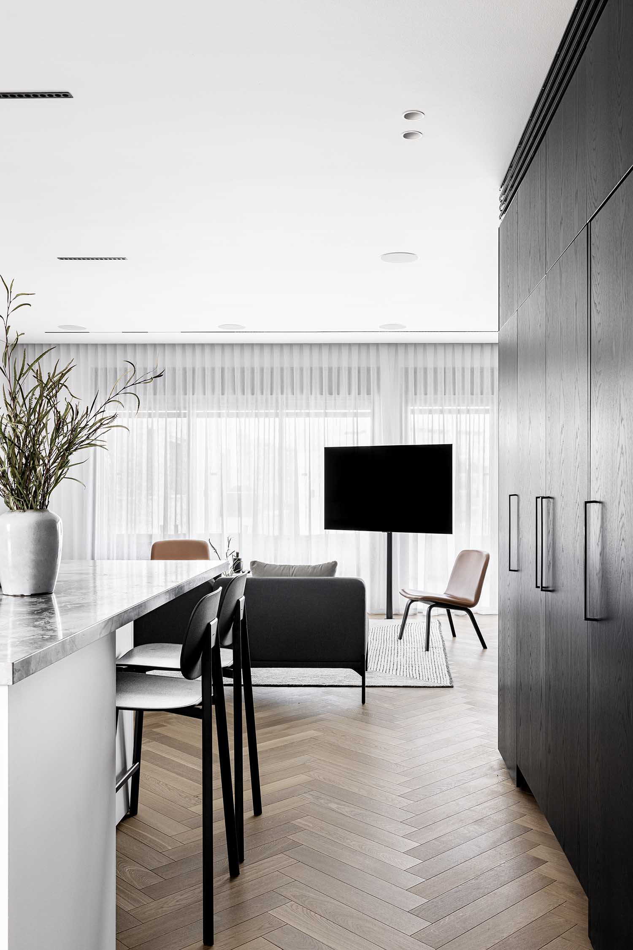
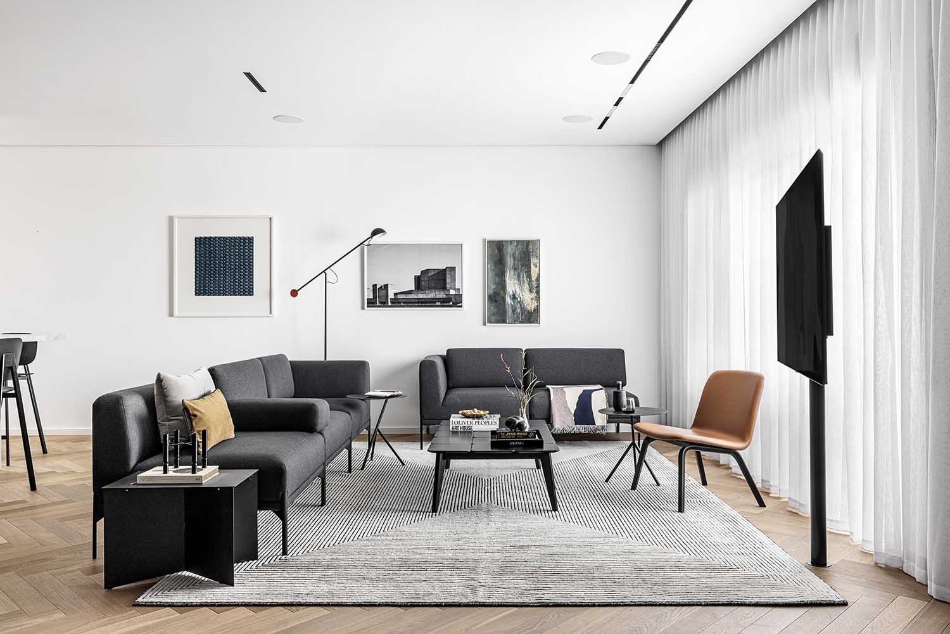
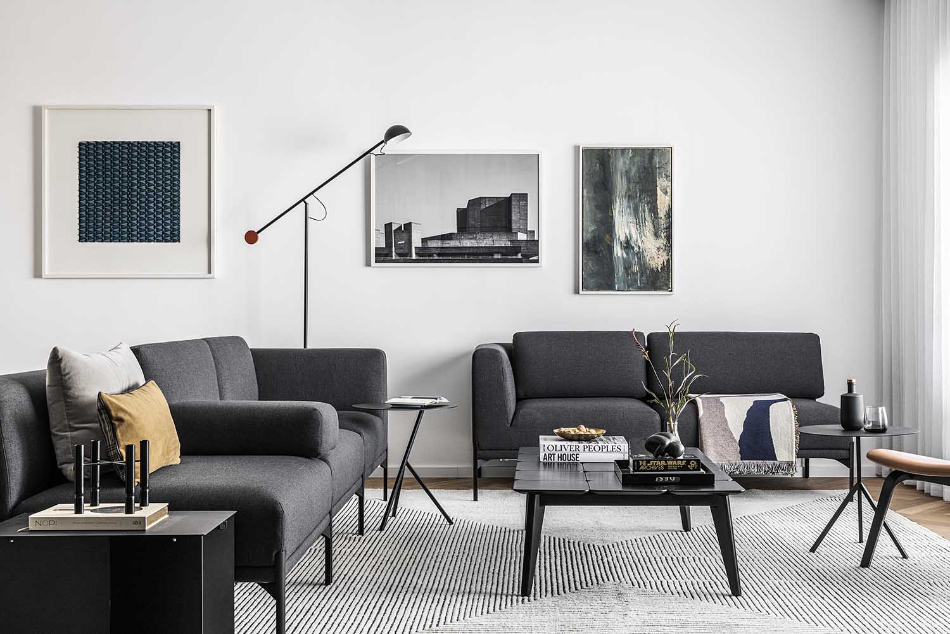
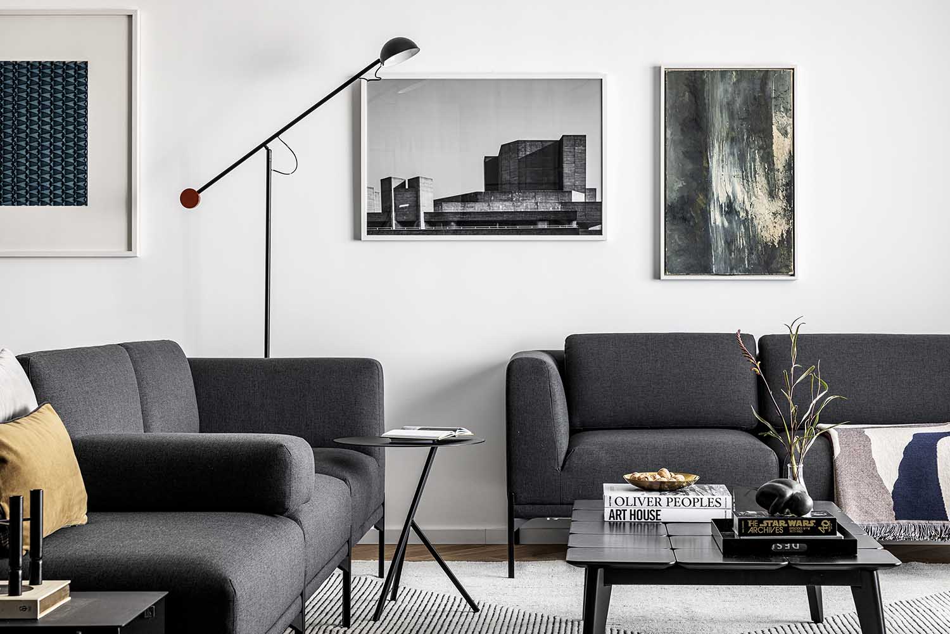
“My first meeting with the couple regarding the needs of the house, the functionality, the dreams, and budget adjustment excites me every time. At this point, everything is possible, and I listen to all the customers’ wishes, and above all, I listen to what they don’t say. In this way, I can offer accurate solutions and alternatives for the family dream while maintaining professionalism and the right budget for the family. Most of the time, people knew what they liked or which style they were more attracted to.”
says designer Maya Sheinberger.
The apartment has a living room, kitchen, and dining area that are all open to one another, four bedrooms, a home office, two full bathrooms, a pantry, and guest services. The open view and the apartment’s light were the property’s strong points. A compact kitchen and a lack of storage areas posed a planning difficulty.
The updated layout featured a living room, kitchen, and dining area that was open to four bedrooms, a home office, two bathrooms, and a guest bathroom. To make the best use of the available space, every room was completely redone. A separate pantry was envisioned next to the kitchen, which was relocated and expanded. Beside the public area, but apart from it, was a home office. The children’s bathroom houses the laundry room. To keep the home looking neat and providing the young family with the most comfort possible, numerous inventive storage options have been implemented.
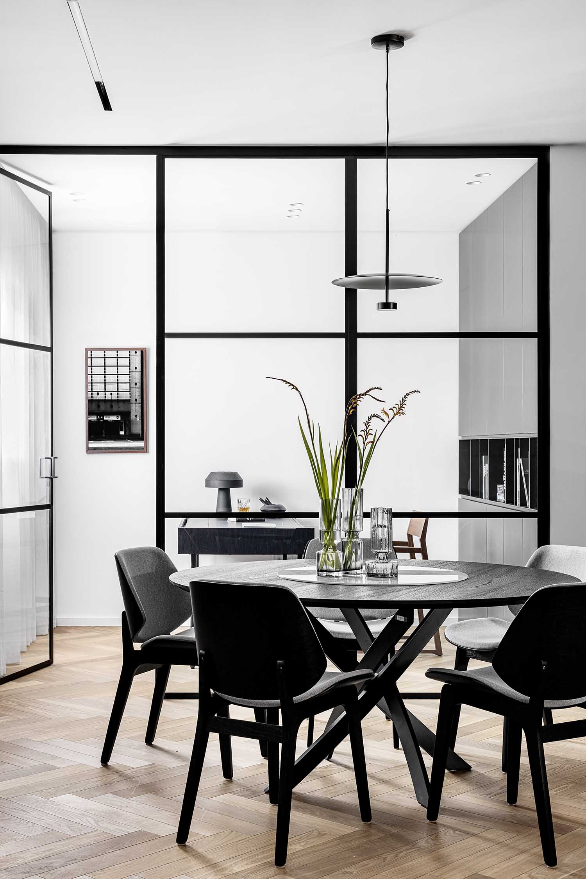
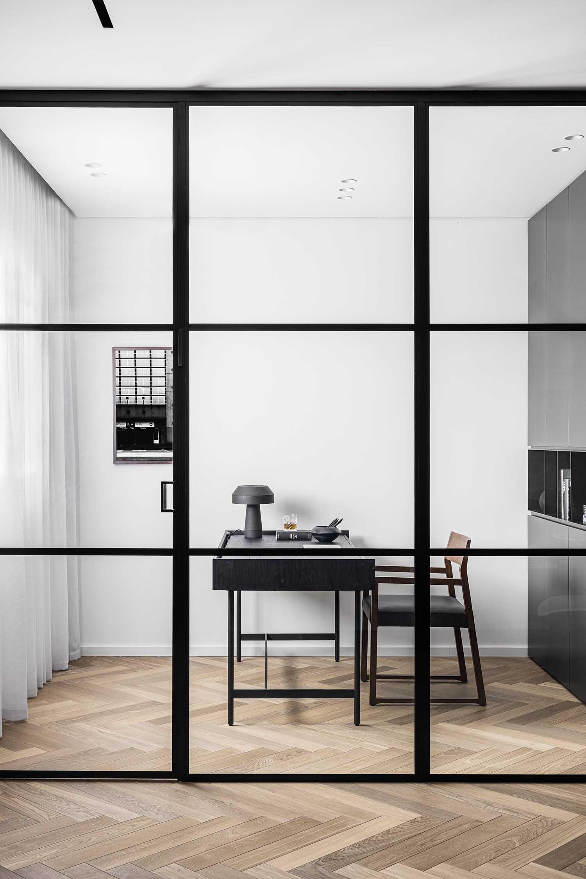
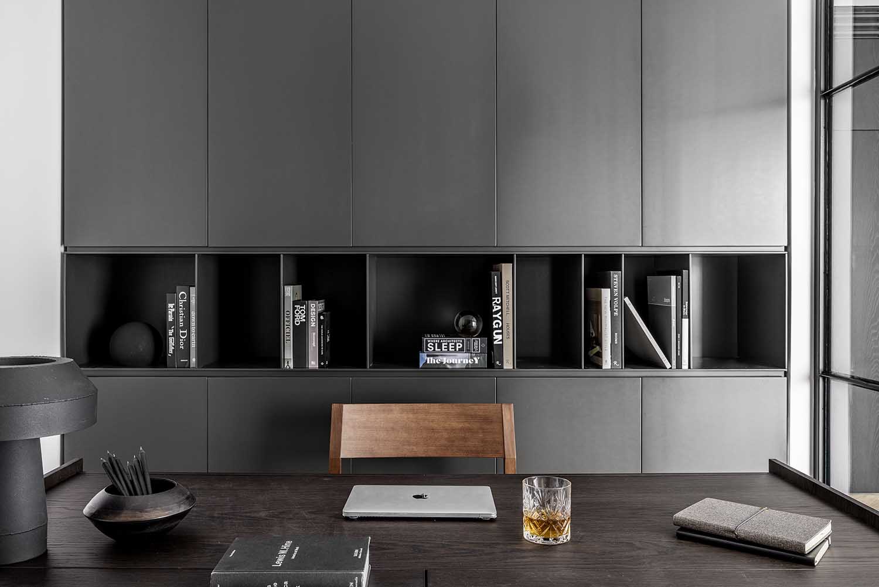
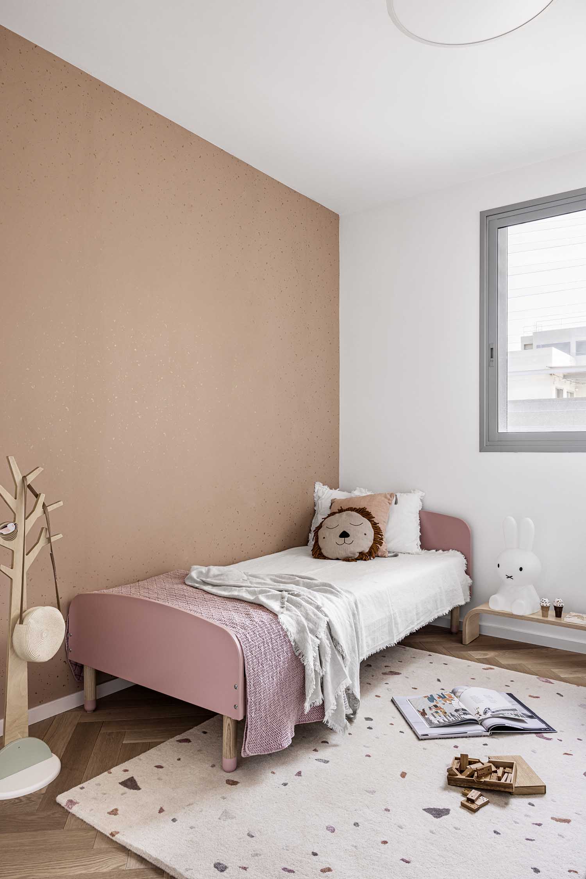
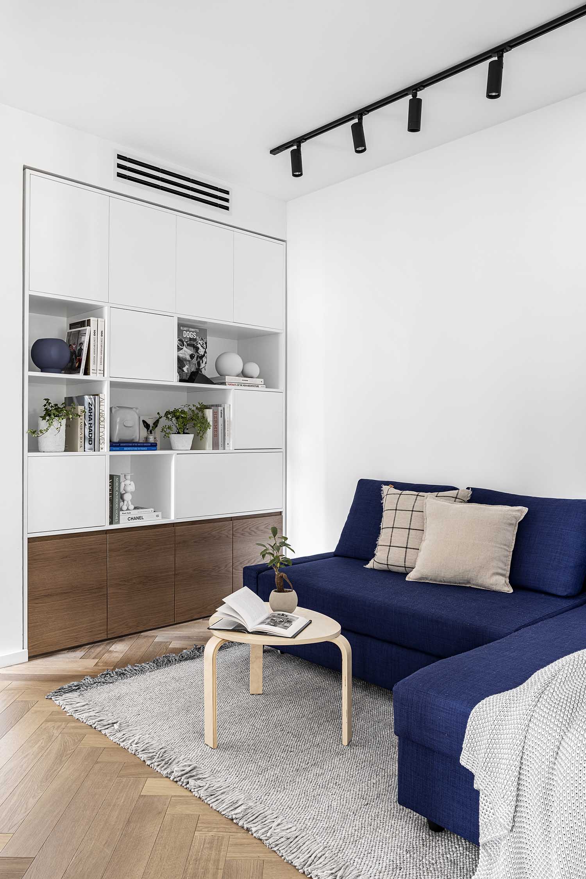
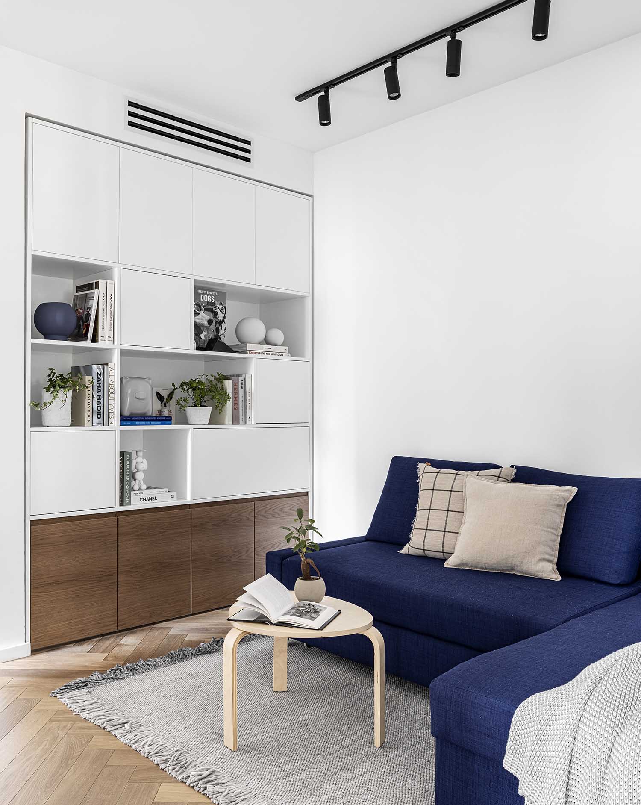
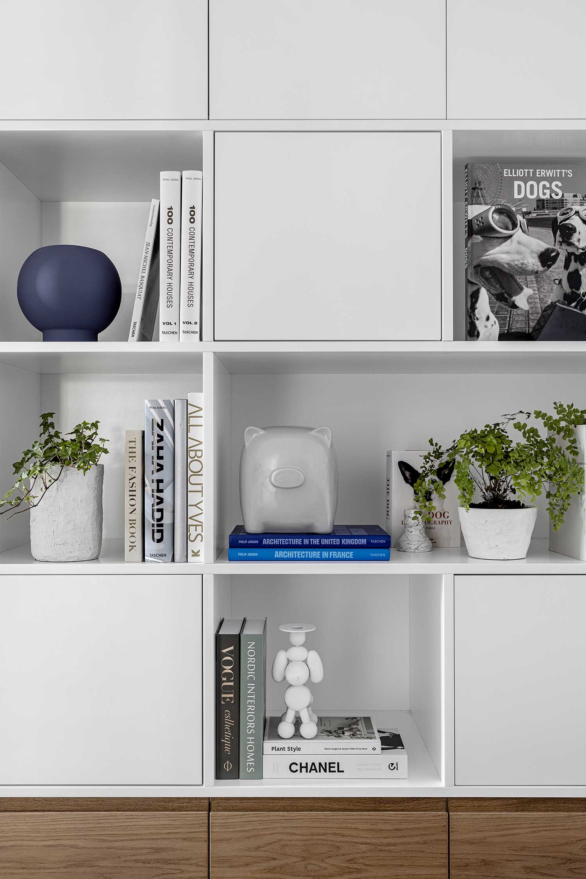
The public place is accessible from the entrance door. Black veneer cabinets with a coat closet and air conditioning vents are located to the left and conceal the electrical cabinet. The high kitchen cabinets on the opposite side of the cabinet provide continuity across the public area. It offers access to a separate pantry room and is equipped with a pantry closet, a refrigerator, an oven, and a microwave. Smoked oak parquet flooring with a fishbone design covers the entire floor, giving it an attractive and striking appearance.
The common areas form the center of the home, and it is these spaces that distinguish between a practical home and one that you like living in. The minimalist and meticulous style is characterized by neutral wall colors, carpentry accents, and well chosen furnishings. Also, a lot of storage rooms and the repetitive use of natural materials like wood and iron throughout the various spaces contribute to the aesthetic “quietness.”
Where the home office is today, there used to be a very little kitchen. Sheinberger made the decision to relocate the kitchen and make it the literal and figurative hub of the house since the residents enjoy cooking and entertaining and because these activities play a large role in the family’s everyday lives. A sizable island with a surface made of natural marble is at the middle of the black and white-themed design. The family can gather and have fun together thanks to the bar seats that have been set up around it. To mimic a dinner table, the seating was created around its three sides, allowing for conversation and a cozy ambience.


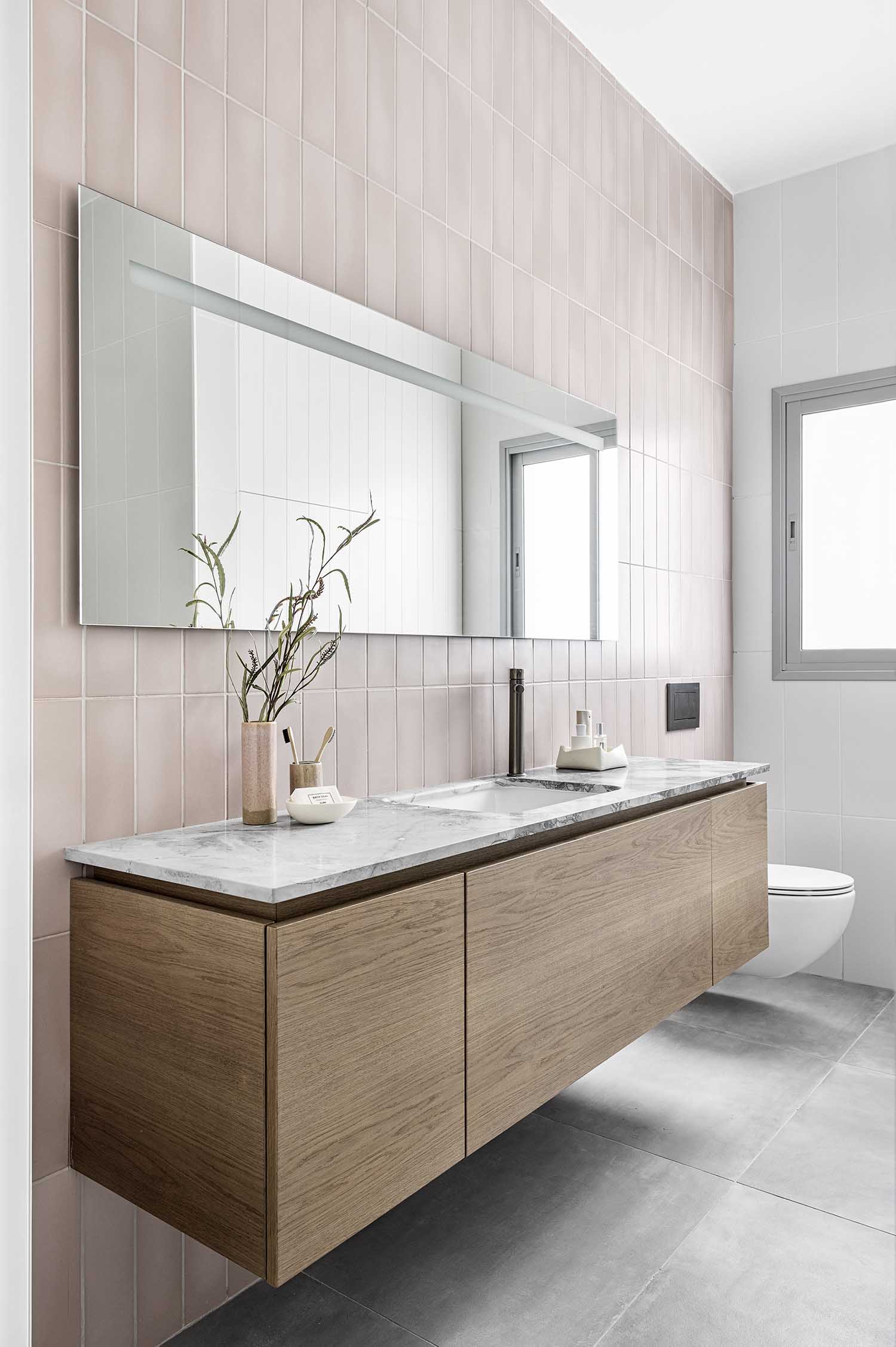
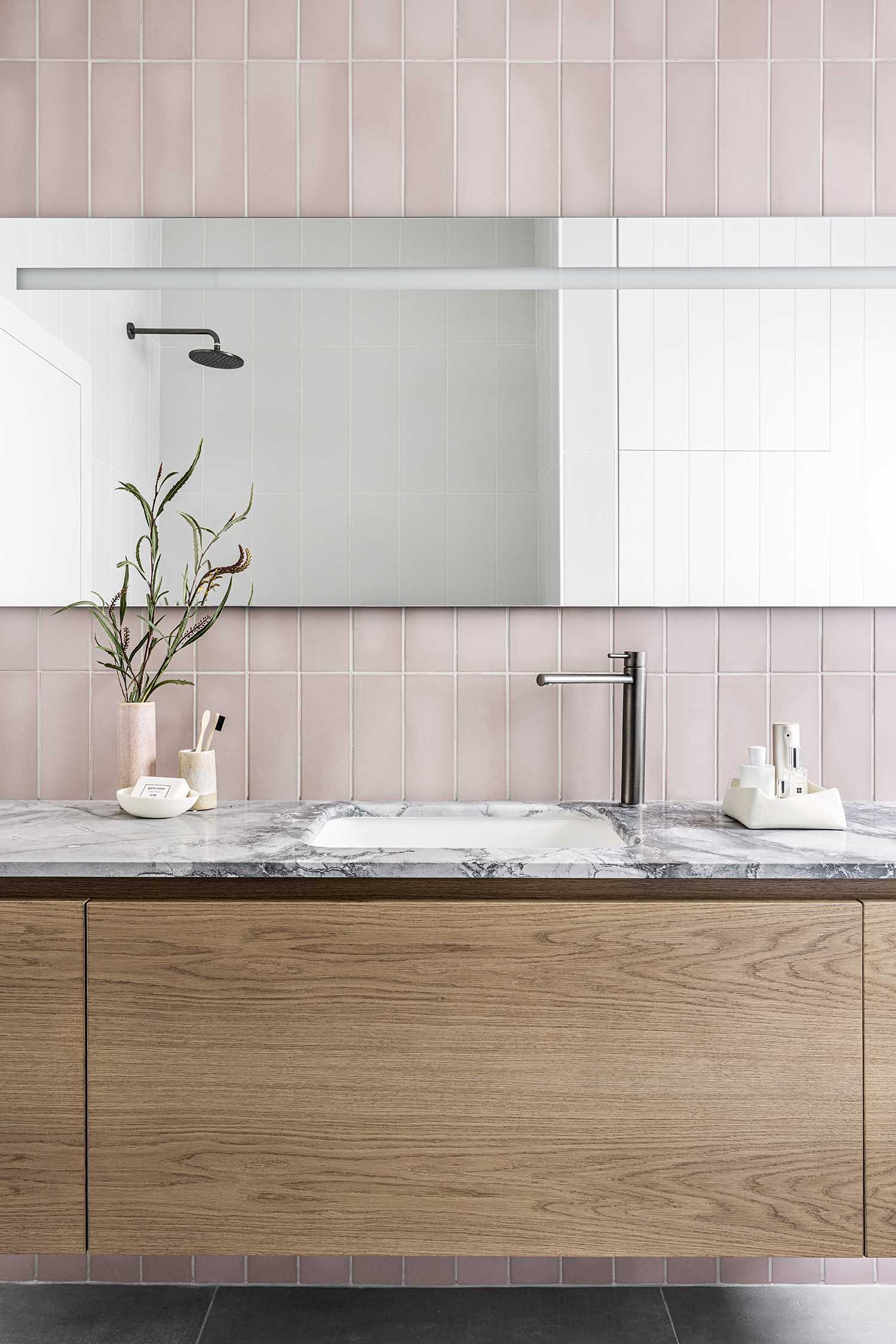
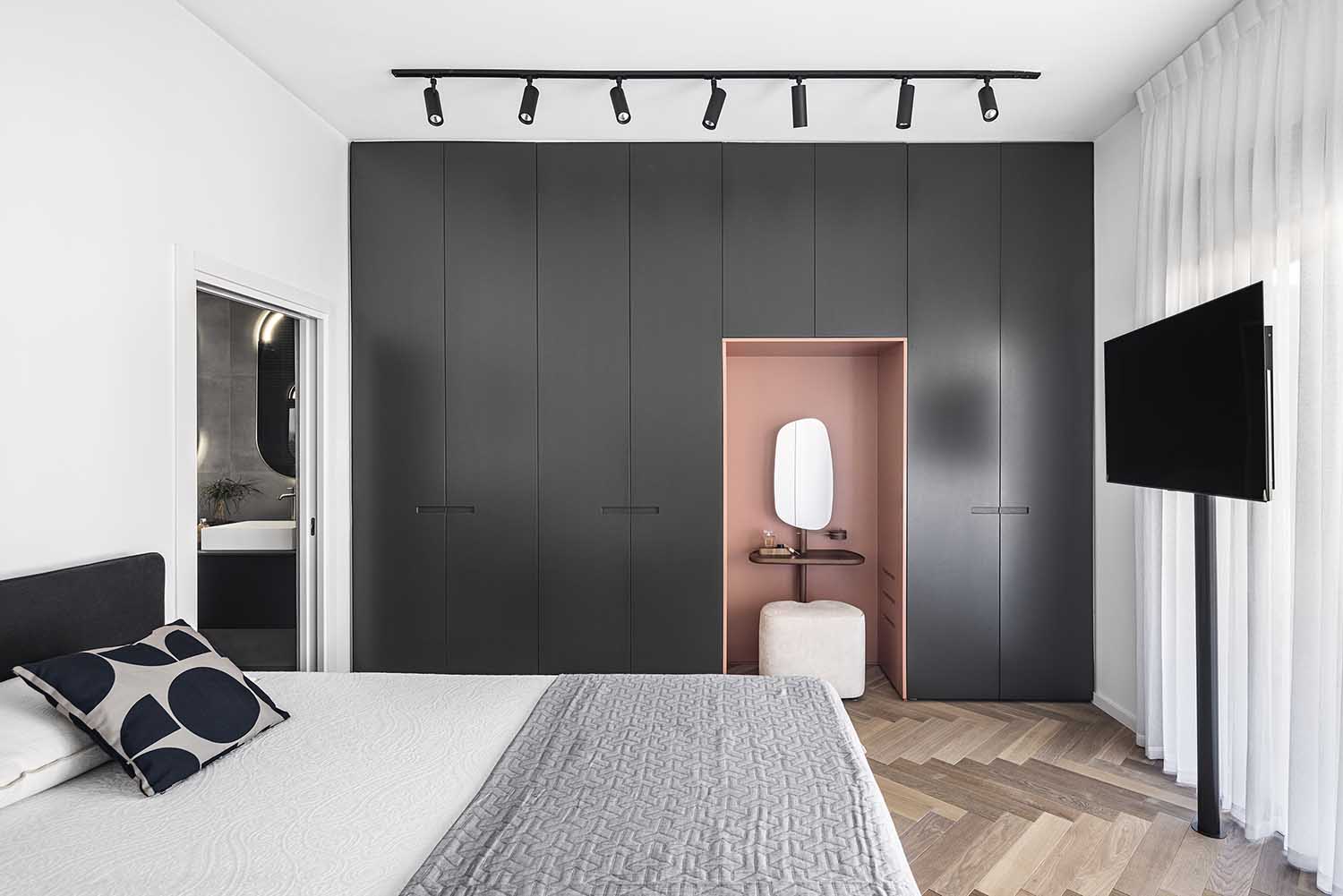
Since the couple frequently hosted Friday dinners, it was chosen to give the dining space a prominent location near the apartment’s entryway. A round table with a rotating round marble top and a blackened wooden base serves as the dining area’s focal point. Around him are black wooden chairs covered in gray fabric, and above him hangs a simple black lighting fixture that stands out in contrast to the room’s other technical lighting fixtures. The lowering of the ceiling, which also conceals a structural beam and highlights the geometry of the space, included the rest of the lighting fixtures.
The family’s father works from home, so a glass wall was built adjacent to the dining area to divide the public room from the home office while yet allowing him to keep eye contact with the family while working. The study maintains the same color scheme and design aesthetic as the rest of the house. A bookcase in graphite gray and a desk and chair made of wood were included in the storage unit’s design.
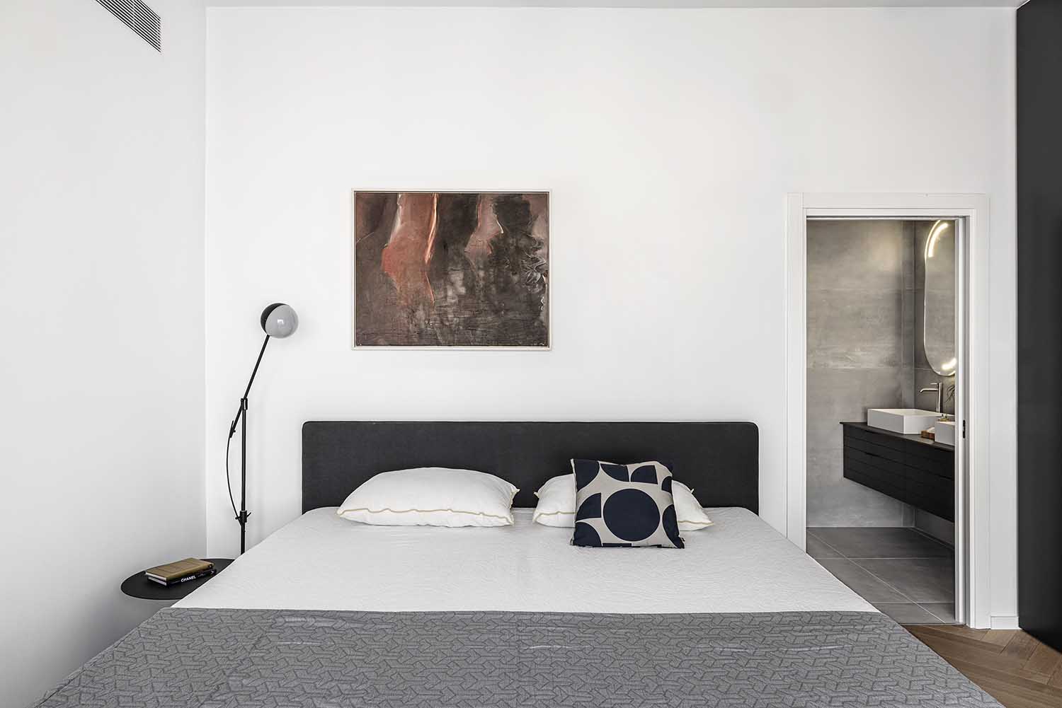
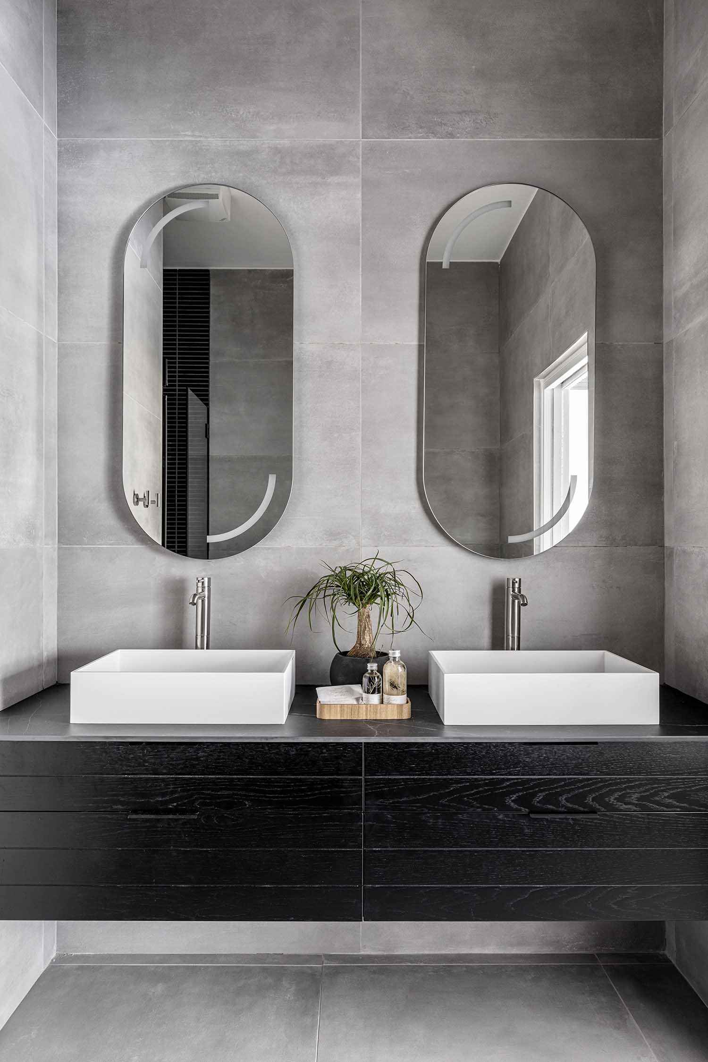
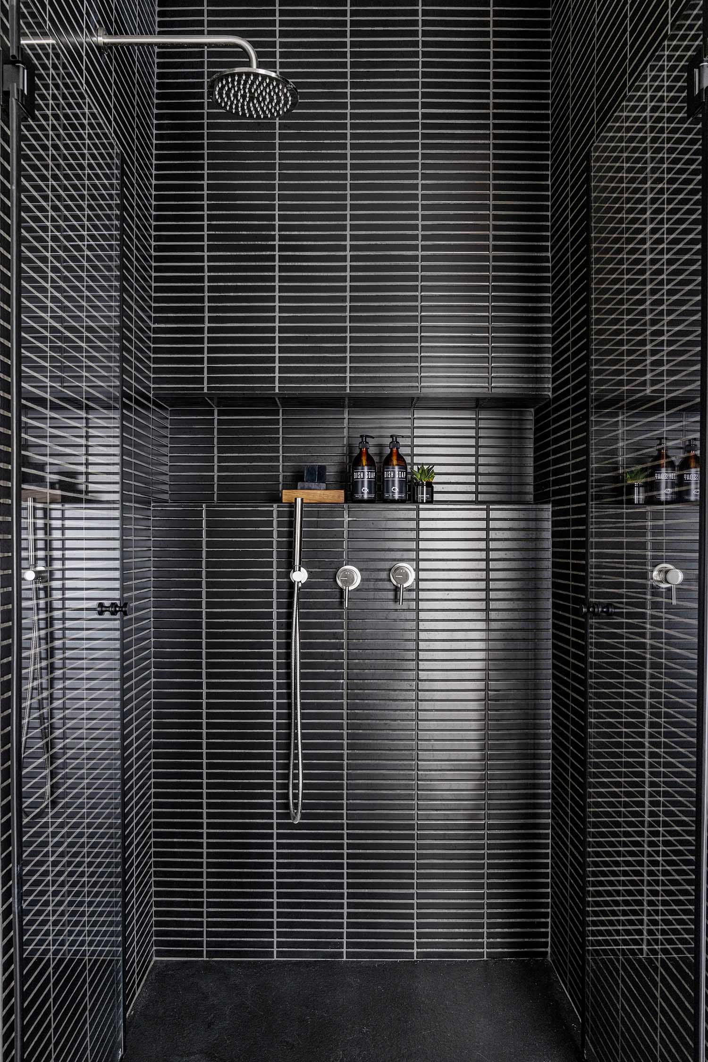
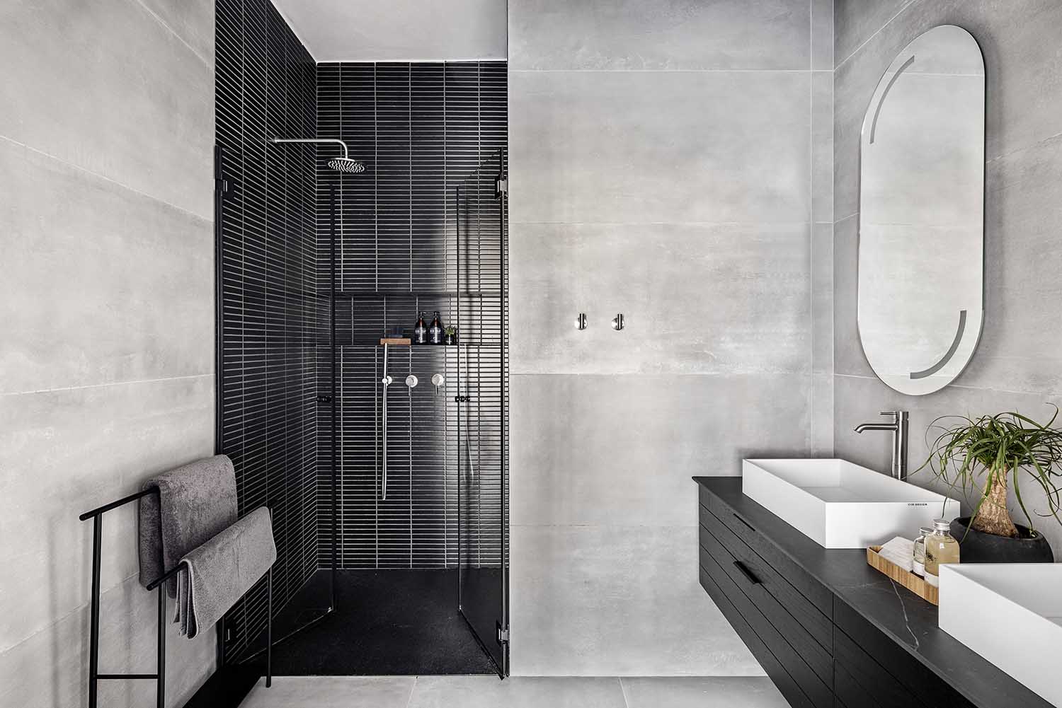
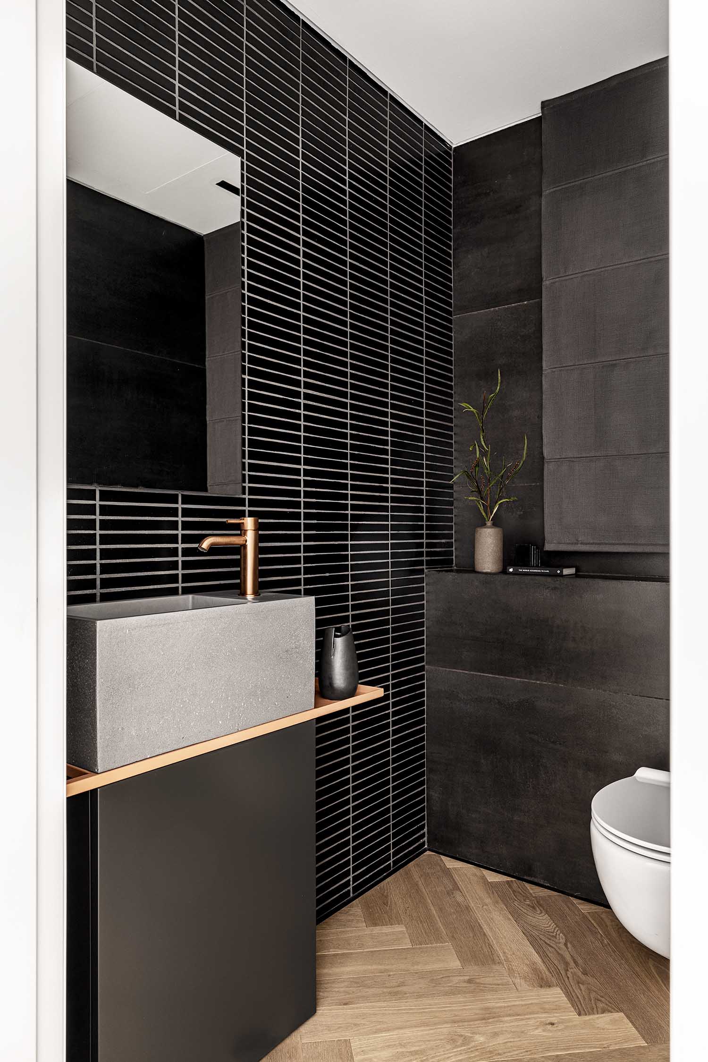
The family enjoys entertaining and loves having guests around. The need for multiple seating spaces for entertaining was taken into account when designing the seating arrangement for the living room. It has two different-sized gray sofas and camel-colored leather armchairs strategically arranged to promote interaction and communication. The only thing that the owners brought from their former house was the coffee table, which was painted black to go with the new decor. The television is mounted on a pillar. The enormous pieces of furniture were placed next to small, practical side tables, and the floor was covered with a light-colored carpet in tones of gray and cream.
“Just before I go to plan the couple’s intimate space, I like to talk separately with each one and understand what is important for them in planning the private space. A couple deserves personal attention to the couple’s space alongside responding to individual needs. A successful intimate space is the secret to the success of a family home.”
A gray wall cabinet with a pink niche, a dressing table, a mirror, and an Italian-styled cushioned stool stands out in the master bedroom. A television mounted on a pole is placed in front of the double bed, which has elegant, simple lines in the color black. Sheinberger was instructed to create the feel and look of a spa for the couple’s bathroom. She therefore went with deep, dark colors, and there are black mosaics all over the walls. The faucets are finished in brushed stainless steel. Two sinks are located in the striking black veneer sink cabinet, and two CNC-cut mirrors with integrated lighting are located above the sinks. The guest bathrooms also featured a black motif; a combination of black tiles and mosaics was used for them.
RELATED: FIND MORE IMPRESSIVE PROJECTS FROM ISRAEL
The television area serves as a transitional space and a gathering spot between the public area and the private rooms because it is situated close to the bathrooms and bedrooms. A gray carpet is positioned alongside a blue sofa. A unit was created with open shelves for books and decorations and a lot of closed storage. A TV is mounted on the wall next to the sofa.
Warm and inviting tones of pink were used in the décor of the girls’ bedroom, and they also had specially created wall cabinets made with space for games and books. Pink and gray tiles adorn the floor and walls of the girls’ shared bathroom. The work counter in the kitchen shares the same marble surface. It is situated above a veneer-finished cabinet with graphite-colored faucets. A floating mirror with integrated lights is mounted on the wall.
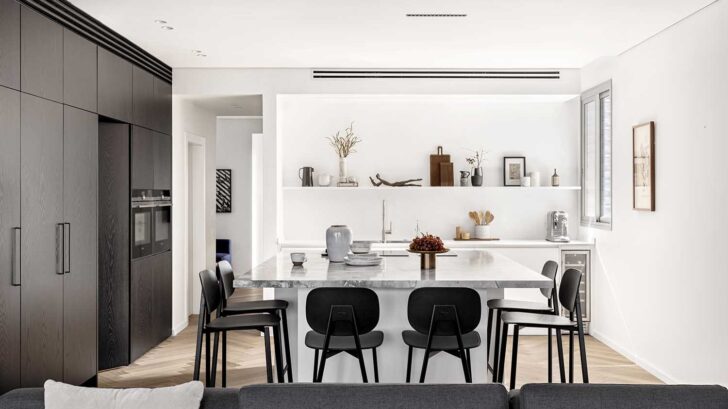
Interior Design: Maya Sheinberger Interior design
Photographer: Itay Benit



