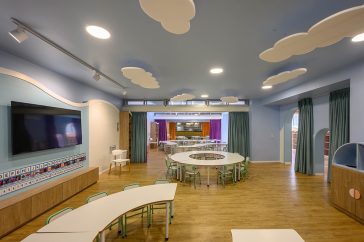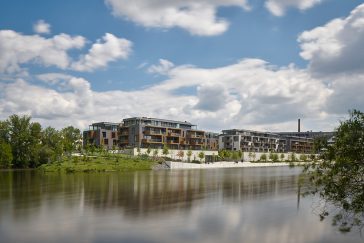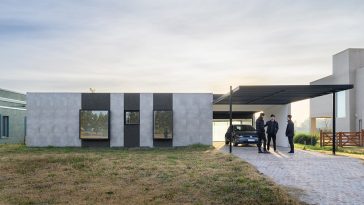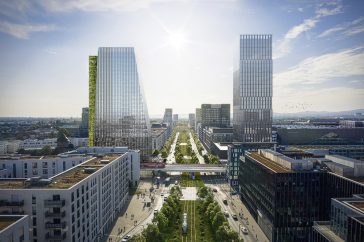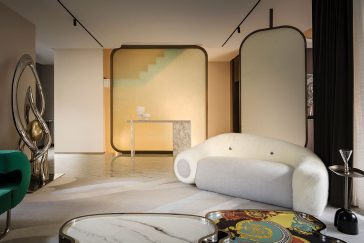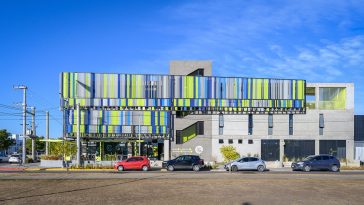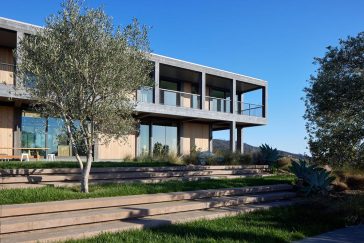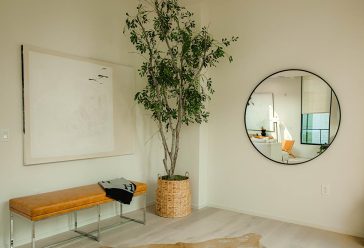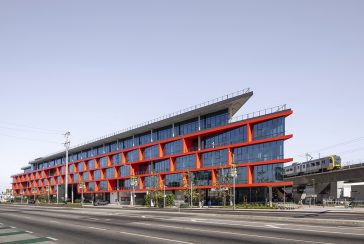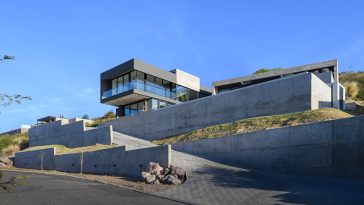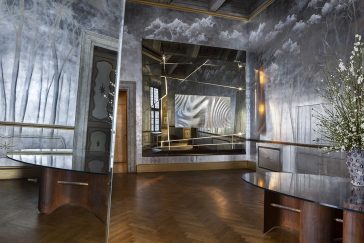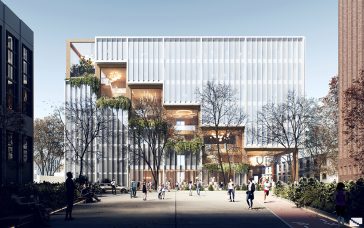Jardín Santo Domingo by Estudio Montevideo
Estudio Montevideo has recently completed works on this kindergarten reconstruction project in Córdoba, Argentina. All of the walls that divided the pre-existing classrooms were opened, and they were all replaced with curtains that allow for greater flexibility, offer acoustic insulation, and are pleasant to the touch and to the eye in order to create this […] More


