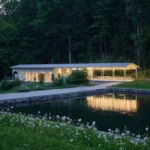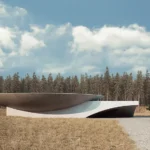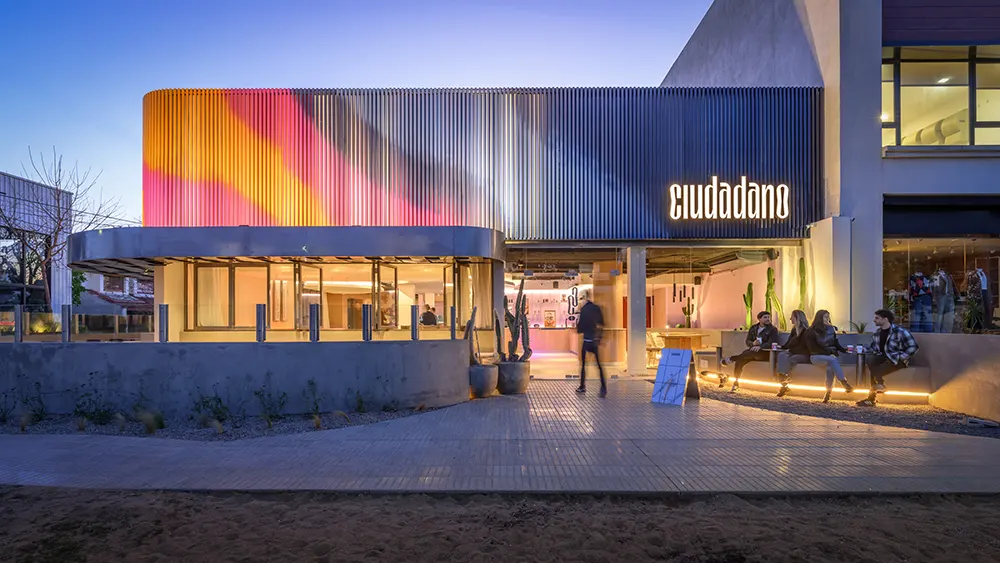
MAD Arquitectura Conceptual and Un Medio Estudio Creativo designed Ciudadano around the idea of the city as a space for connection. The project does not focus on physical location. Instead, it creates an environment where people feel a sense of belonging wherever they are. The brand invites people to take part in an experience shaped by emotion and presence rather than geography.
They designed Ciudadano to encourage people to feel grounded in their surroundings, no matter their origin or destination. The space removes the boundaries that usually separate a venue from its environment and opens itself to the flow of the city.
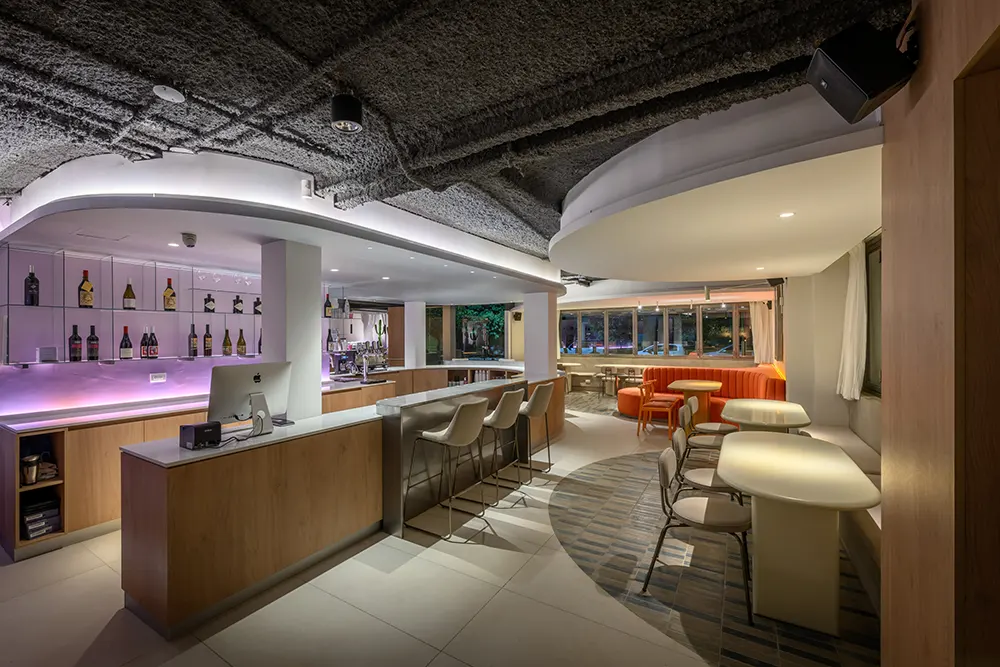
Architecture That Opens to the City
The structure of Ciudadano rejects the traditional enclosed format. Its layout draws the outside in and erases the sense of entering a closed-off place. Every design decision pushes toward openness, where the space acts as an invitation rather than a barrier.
The architecture avoids isolation. Instead, it encourages interaction with the street and the people passing by. Through this approach, the venue becomes part of the city’s ongoing rhythm rather than a separate destination. The goal is to offer a shared space that feels familiar and accessible.
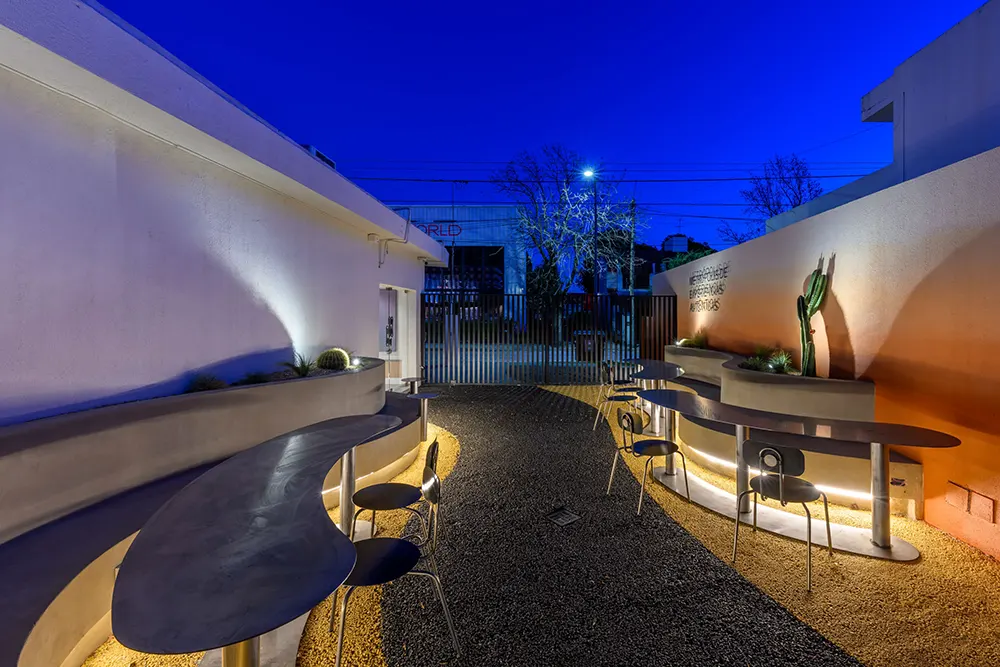
Lighting That Shapes Atmosphere
Lighting plays an essential role in shaping the mood of Ciudadano. The project uses it to create a sense of flow between inside and outside. Rather than dividing areas by walls or partitions, lighting guides movement and softens transitions.
It draws attention, sets tone, and pulls visitors into the space. With careful placement and variation in tone and intensity, the lighting supports both intimate and active moments. It becomes part of the architecture’s role in shaping how people interact with each part of the venue.
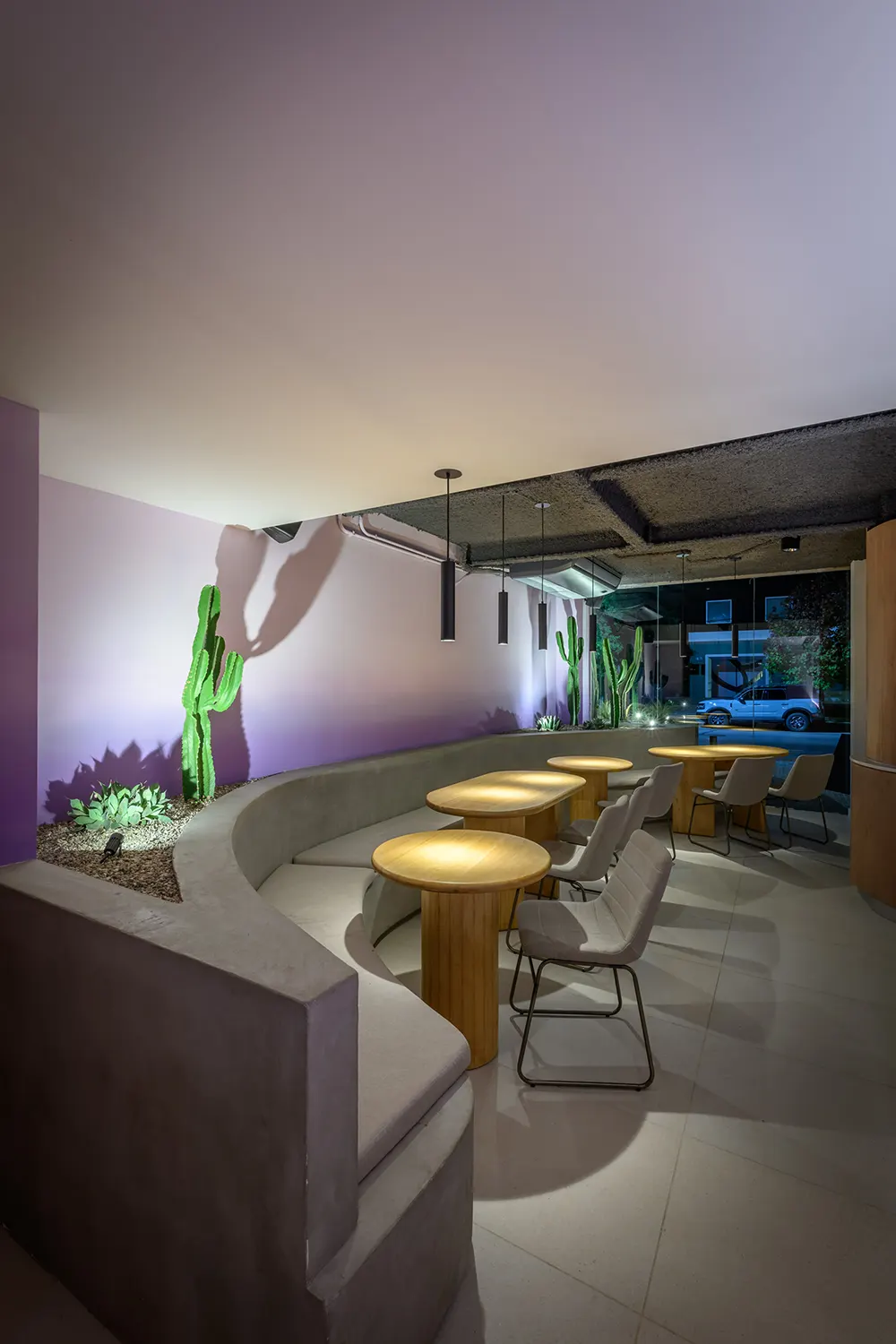
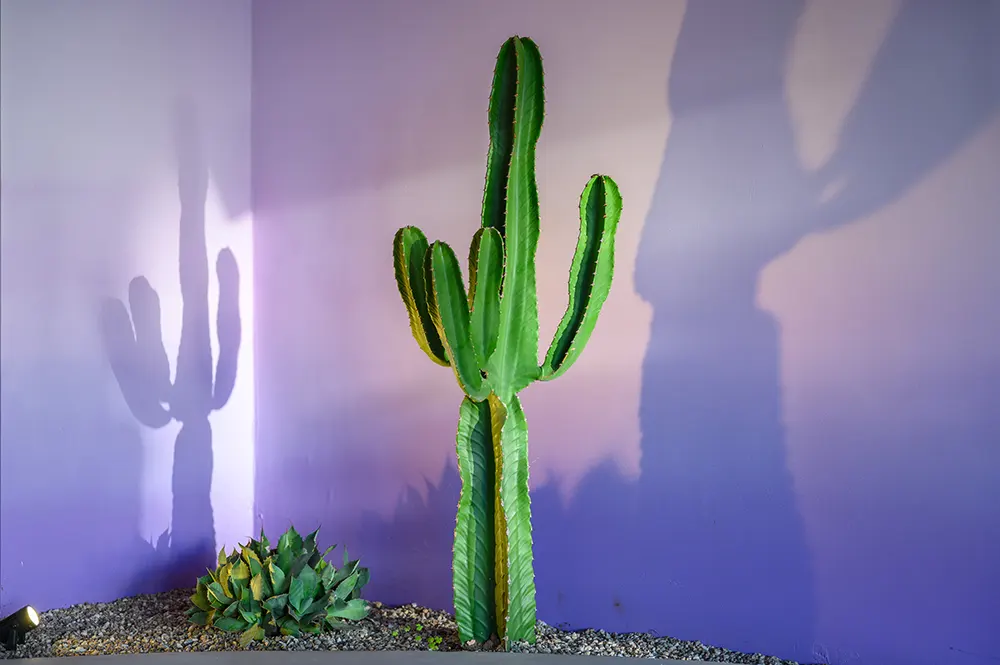
Interior Design Inspired by City Flow
The interior of Ciudadano reflects the motion and diversity of urban life. It features a range of areas, some designed for quiet moments, others for group interaction. Each space invites a different type of experience.
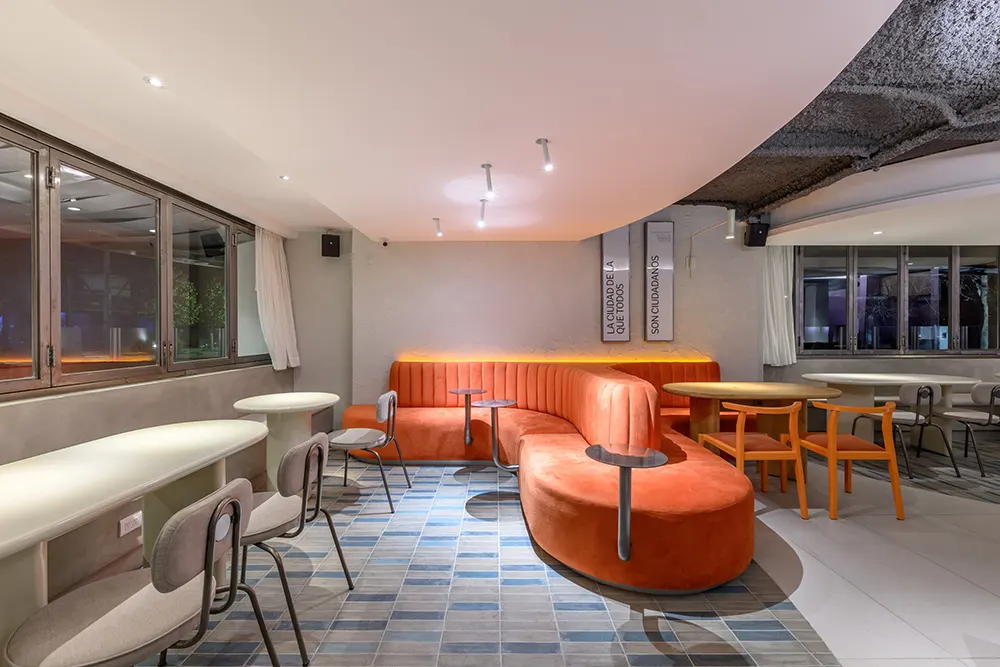
This variety responds to the different ways people use the city throughout the day. Some corners feel private, while others create an open, shared atmosphere. The architects treated each area as a chance to show a different layer of the brand’s identity through design and function.
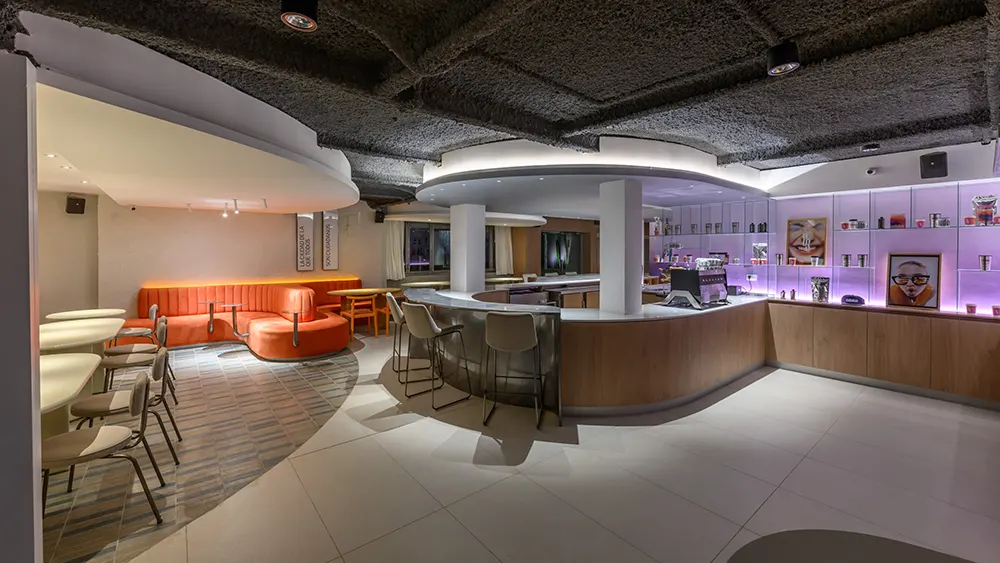
A Central Point of Connection
The bar takes on a key role in the overall experience. It acts as the central hub, where guests interact with the brand’s food and drink offerings. More than just a service point, the bar encourages connection among visitors.
Its location and design place it at the core of the space, where paths cross and people pause. It ties together the different zones in the venue and becomes a point where the rhythm of the place comes into focus.
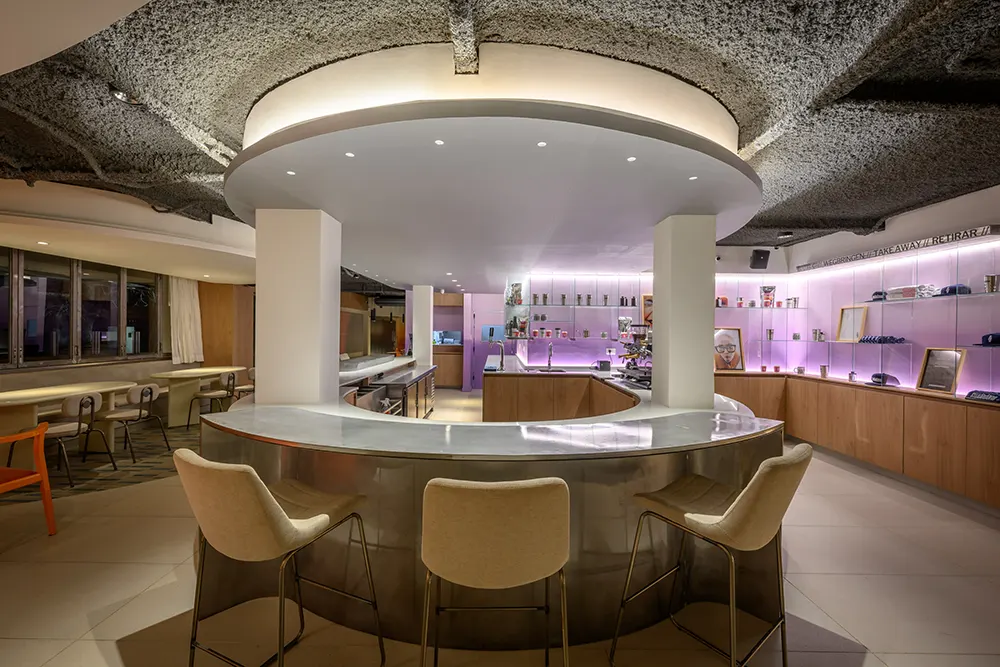
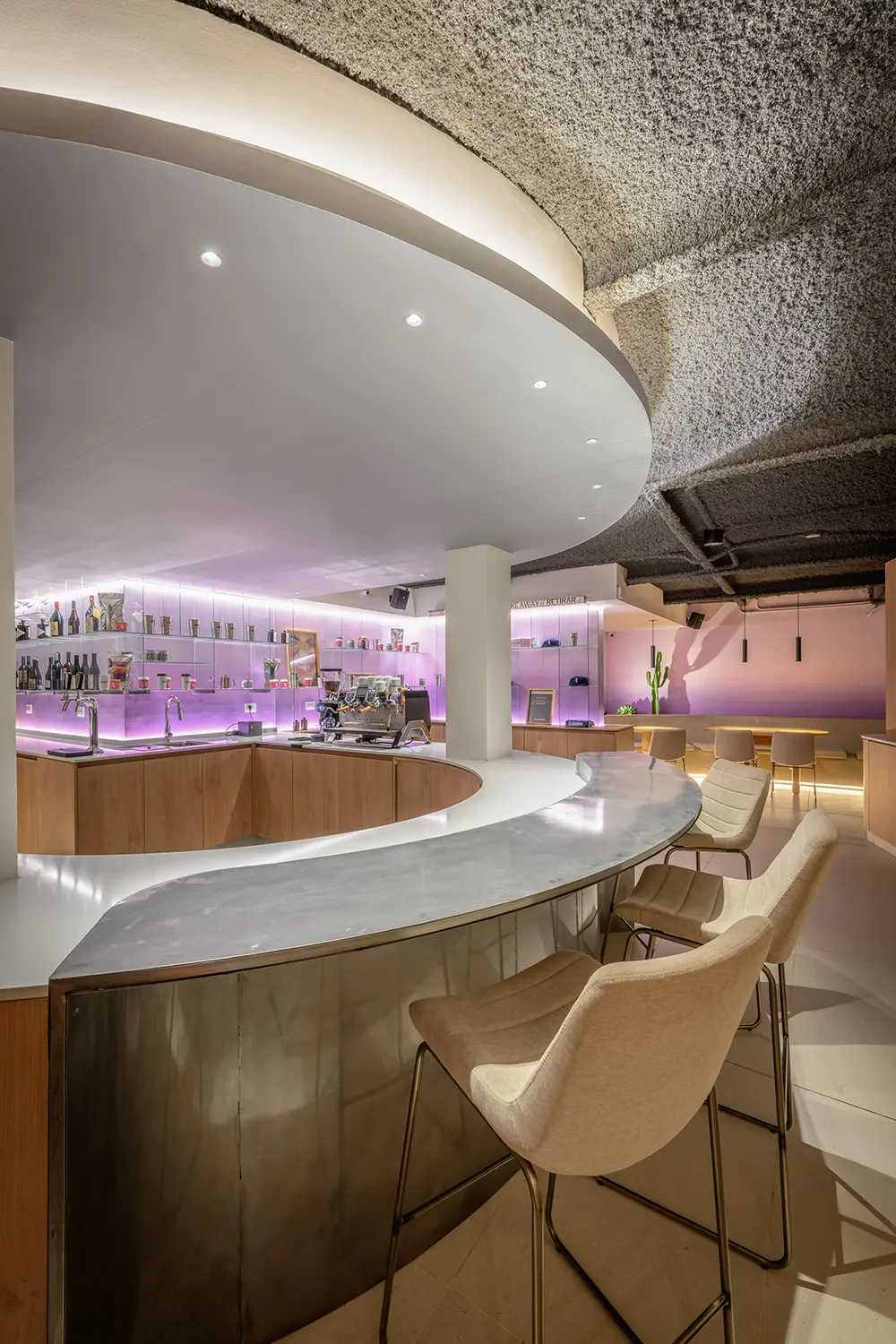
A Facade That Reflects the Brand
Ciudadano’s facade delivers the first visual experience of the space. It presents a clear expression of the brand’s identity through materials, colors, and transparency. The exterior draws from urban aesthetics while keeping a strong sense of fluidity between public and private space.
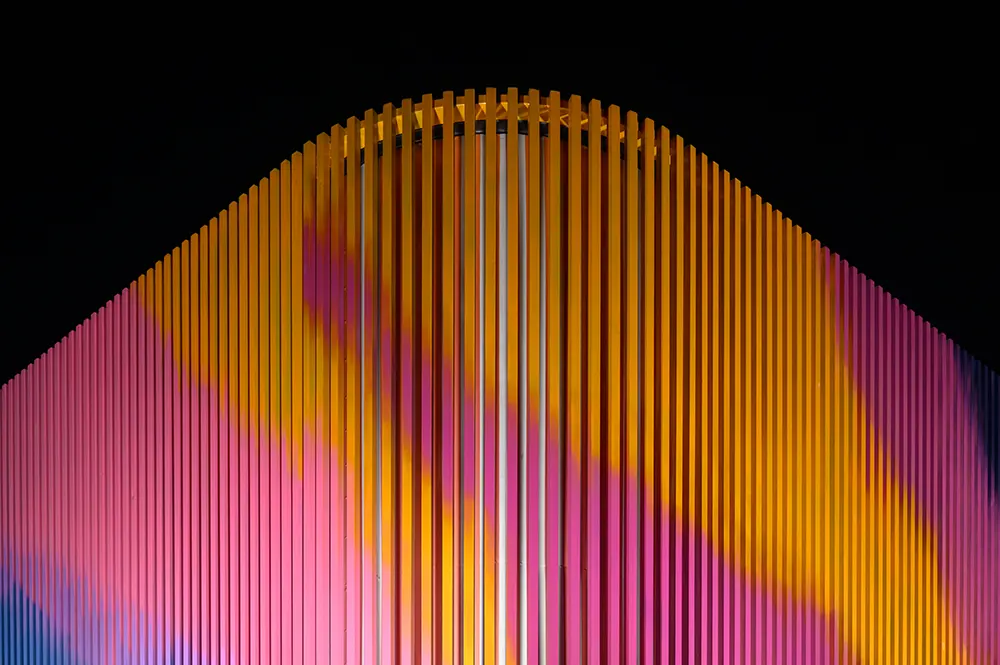
A City Experience Without Borders
Ciudadano doesn’t tie itself to one place or definition. The space presents a version of urban life that invites people to feel present, connected, and welcome. The project turns the venue into an active part of city life, one that doesn’t separate itself but stays open to whatever happens around it.
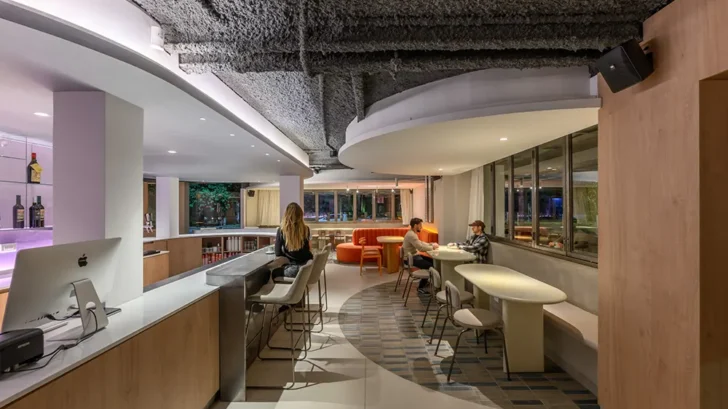
Project Name: Ciudadano
Architecture Office: MAD Arquitectura Conceptual + Un Medio Estudio Creativo
Completion Year: 2025
Building Area: 360 m²
Location: Luis José de Tejeda 4446, Cerro de las Rosas neighborhood, Córdoba, Argentina
Photography Credits: Architect Gonzalo Viramonte
Video Credits: Architect Gonzalo Viramonte
Architects in Charge: Architect Juan Manuel Reinoso, Architect Franco Repice, Architect Josefina Manzanares
Design Team: Architect Juan Manuel Reinoso, Architect Franco Repice, Lic. Grazia Pueyrredón, Lic. Candelaria Zeballos, Architect Josefina Manzanares, Architect Milagros Manzanares
Collaborators: MAD + UNMEDIO


