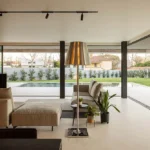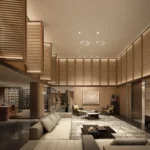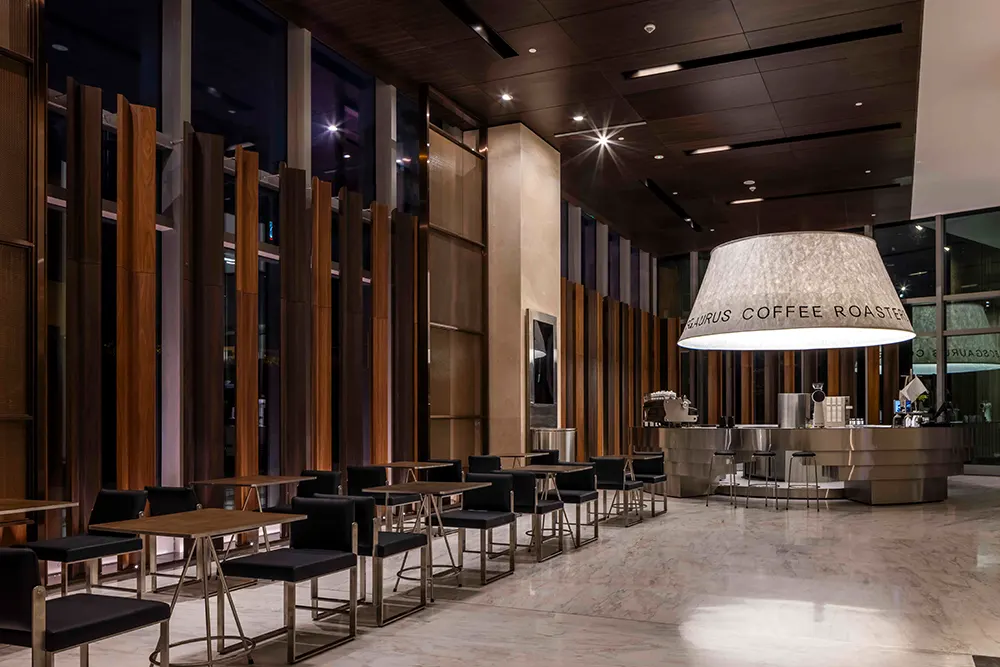
Bosgaurus Nexus, designed by NU Architecture & Design, sits in the business district of Ho Chi Minh City. The client, already established in Vietnam’s specialty coffee market, wanted to create a new café format. This satellite model had to adapt to high-end urban environments while maintaining the brand’s original purpose. The project required a smaller footprint, a system that supports flagship locations, and a layout that stays close to the customer.
The team faced clear design constraints tied to commercial property use and urban density. The café had to function with precision, deliver a consistent experience, and provide comfort for the baristas.
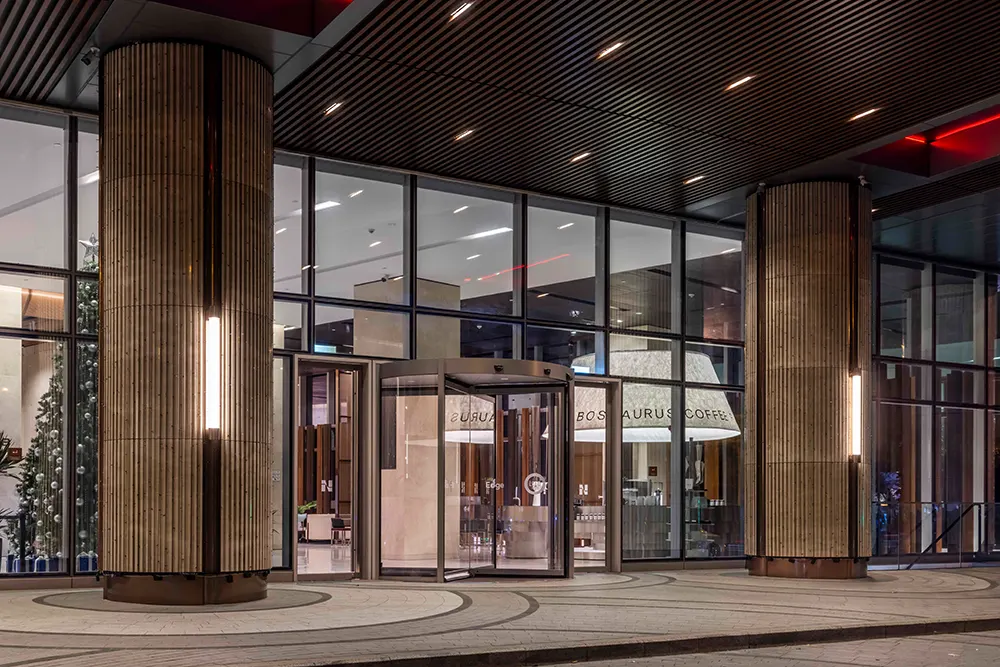
Design System and Structure
NU Architecture & Design proposed a modular approach centered around performance and adaptability. The design team created a Fly Bar system constructed mostly from stainless steel. They fabricated ninety-eight percent of the café off-site. Once on location, they assembled the system with minimal disruption.
The Fly Bar takes its name and shape from the idea of a satellite in orbit. This design choice drove both structure and detail. A third of the bar appears to float above the floor. The team balanced this effect with engineering that kept the system stable. Exposed joints on the bar’s front form a visual rhythm.
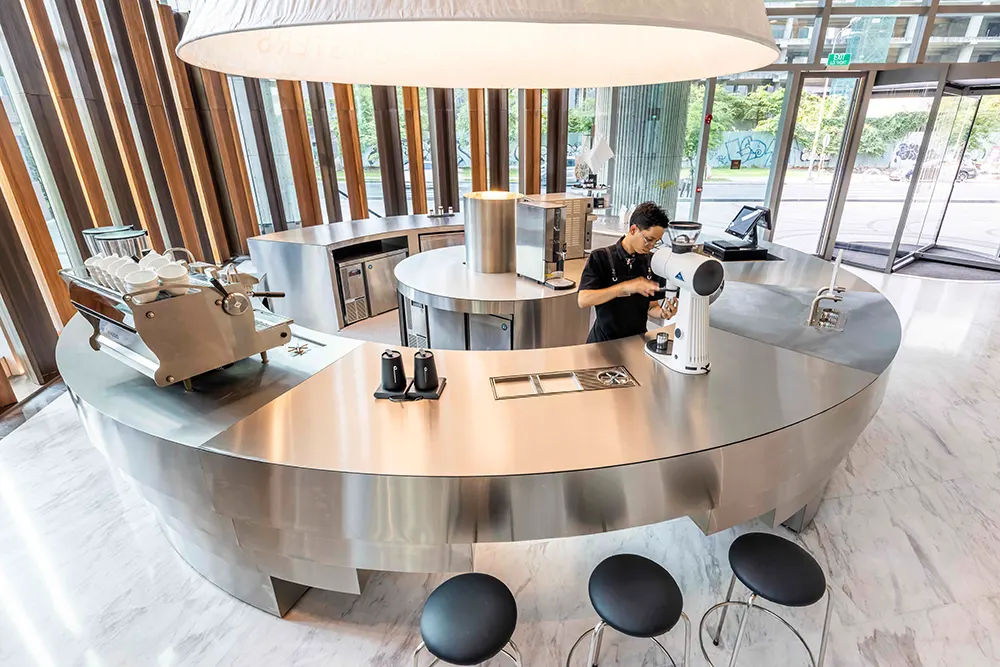
Customer Flow and Service Design
The layout supports a compact service team and fast workflow. NU Architecture & Design placed a self-service station within the bar. This feature allows guests to interact with the space directly, easing pressure on the staff and maintaining quality service. The café’s structure reflects its operational needs, keeping spatial planning tight and intentional.
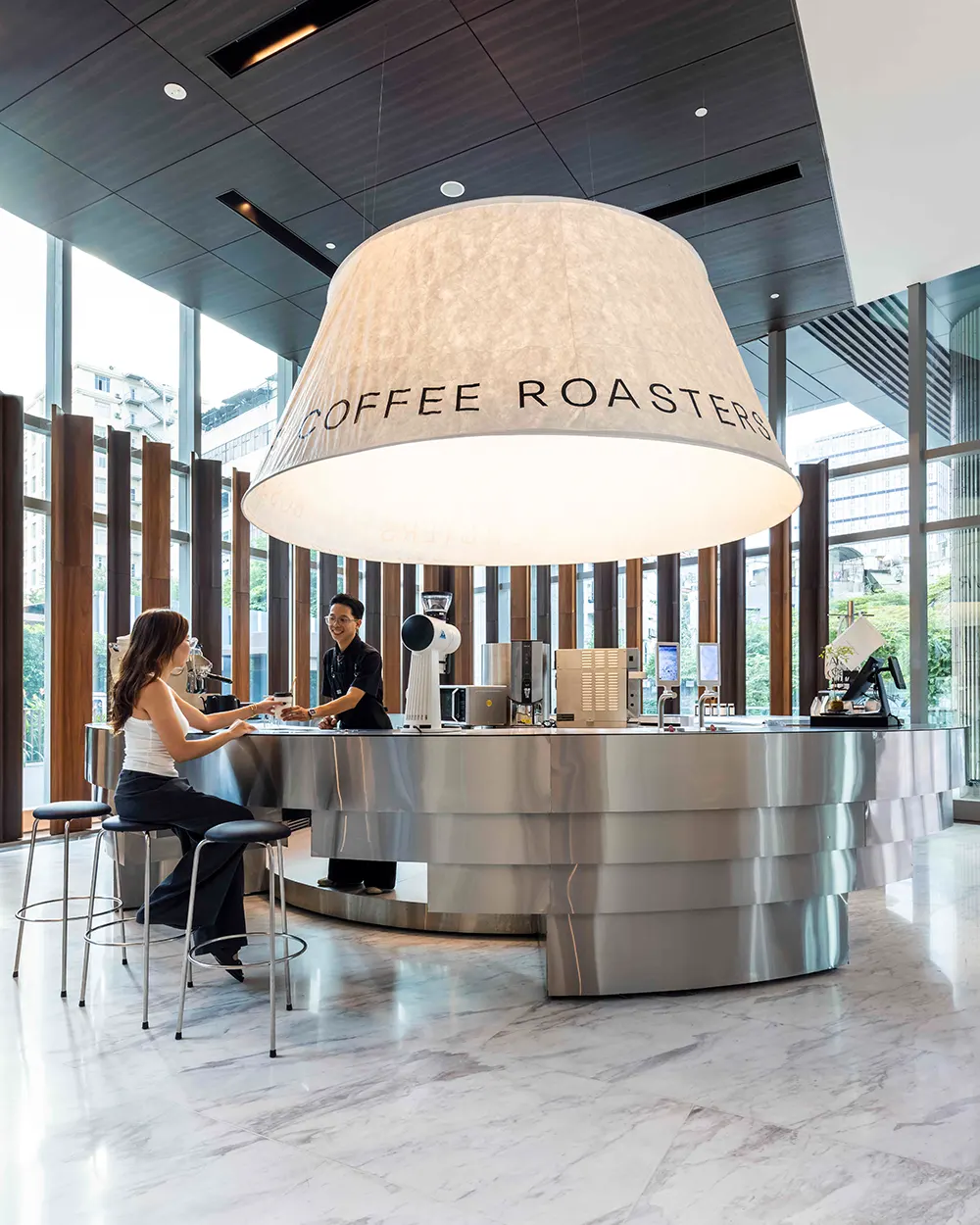
Material Use and Sustainability
Stainless steel defines the core structure and creates a clean, modern surface. Its smooth finish and cool tone reflect the brand’s visual identity with a slightly futuristic direction. The team developed a new composite material by recycling used coffee grounds with bio-resin. They used this mix to create custom furniture pieces. These items place the product in the room both visually and physically, turning waste into material presence.
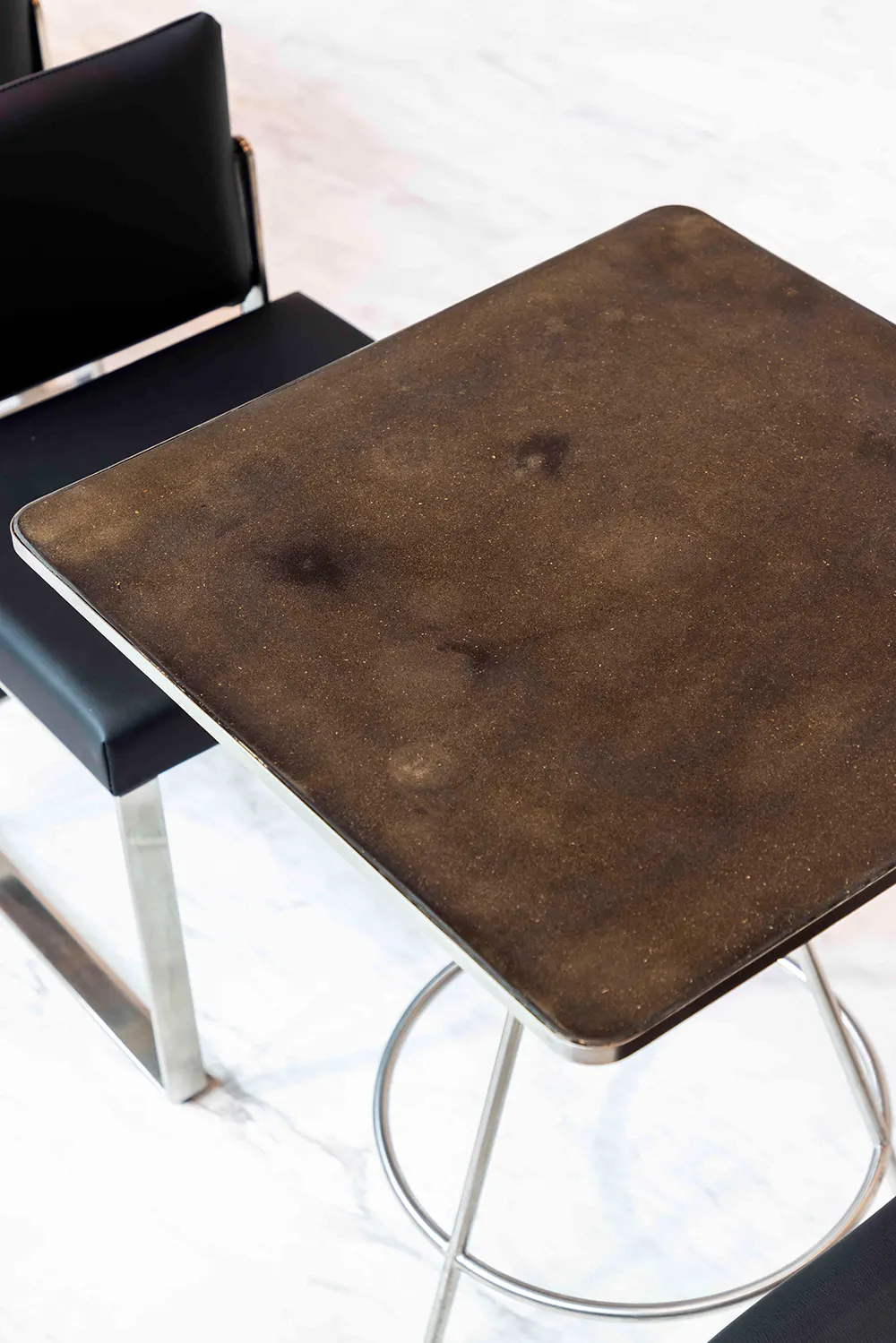
Lighting and Visual Balance
The double-height space presented a design issue: the bar lacked a vertical counterpoint. The ceiling rose high, and the lower level felt visually flat. NU Architecture & Design addressed this with custom lighting. They suspended paper fixtures above the bar, casting a soft glow that balanced the height. The forms echoed the satellite concept and created a sense of upward pull.
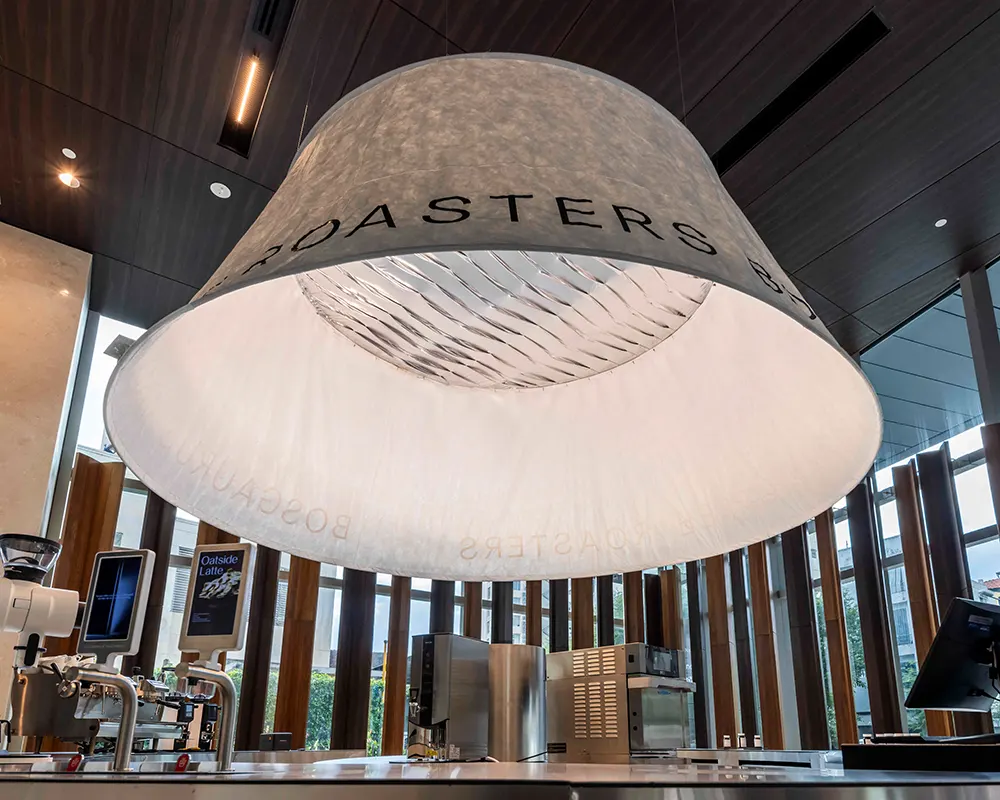
Broader Design Goals
Bosgaurus Nexus introduces a prototype that supports future growth. This café stays grounded in brand identity while offering flexibility for different locations. It shows how modular planning, prefabrication, and clear circulation can serve both the operator and the guest.
For NU Architecture & Design, the project tested how compact design and high-efficiency systems can respond to urban needs. It pushed material use, construction methods, and spatial efficiency toward a repeatable format.
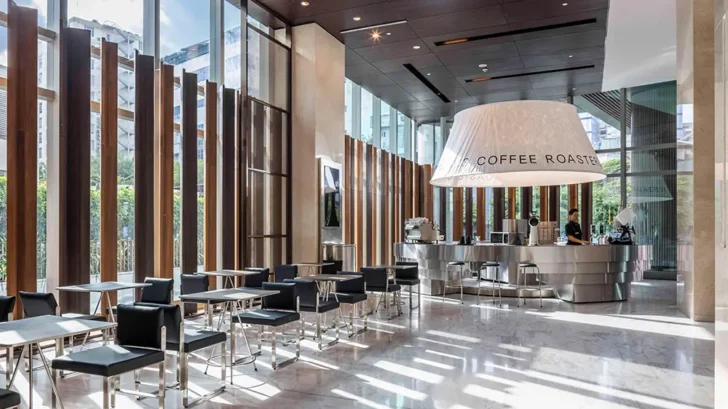
Project Name: Bosgaurus Nexus
Architects: NU Architecture & Design
Location: Ho Chi Minh City, Vietnam
Category: Coffee Shop
Built Area: 70 m²
Completion Year: 2024
Photographs: Hiroyuki Oki
Contractor: Lam Weaving Spaces


