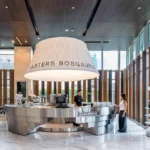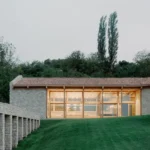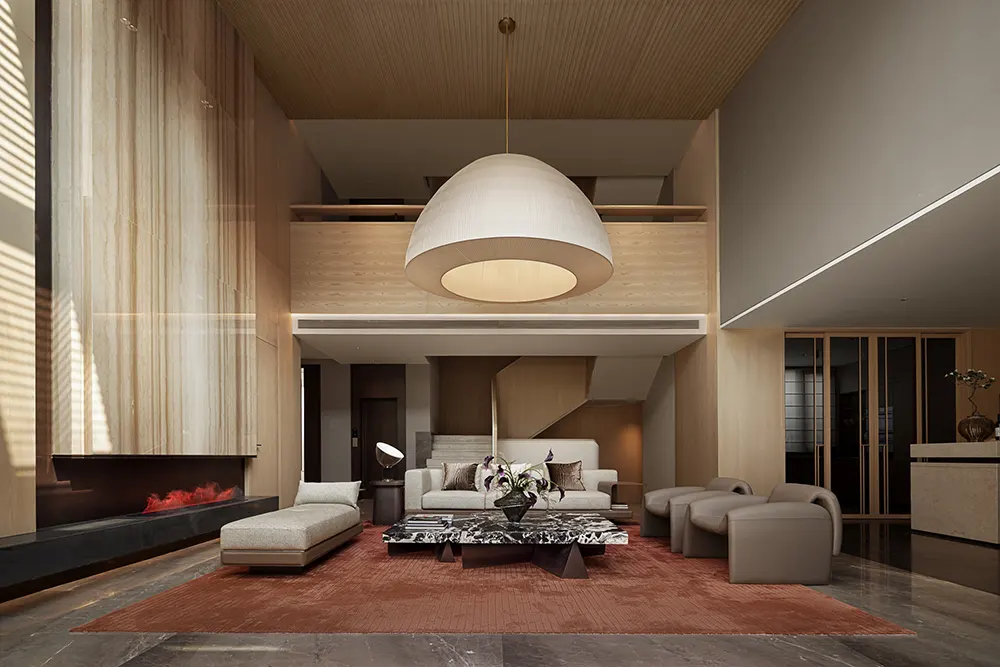
WJ STUDIO designed the Hengtong & Bluetown Mangata Model Room as part of the Lakeside Moonview development south of Suzhou. The project avoids excess. It focuses on materials, proportion, and light to shape a quiet, usable space. Located near Taihu Lake, the home avoids showy design and instead builds calm through clarity and rhythm.
The team removed decoration that served no purpose. They allowed stone, wood, and daylight to do the work. The home responds to real needs without staging illusions. From entry to upper floors, it supports life through spatial balance and thoughtful arrangement.
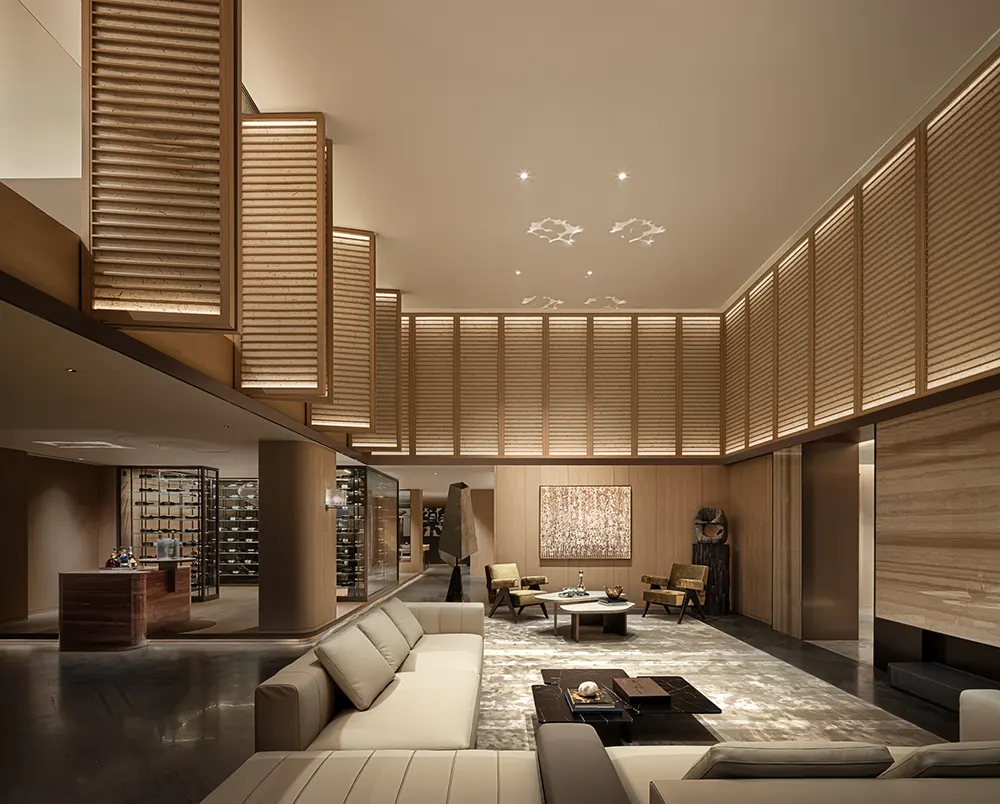
Light Across the Day
The entrance introduces a shift in mood. Soft lighting signals the movement from outdoor to interior. Inside the living room, floor-to-ceiling glass panels frame the courtyard. Skylights cut across the ceiling, casting geometric shadows that stretch and slide through the day.
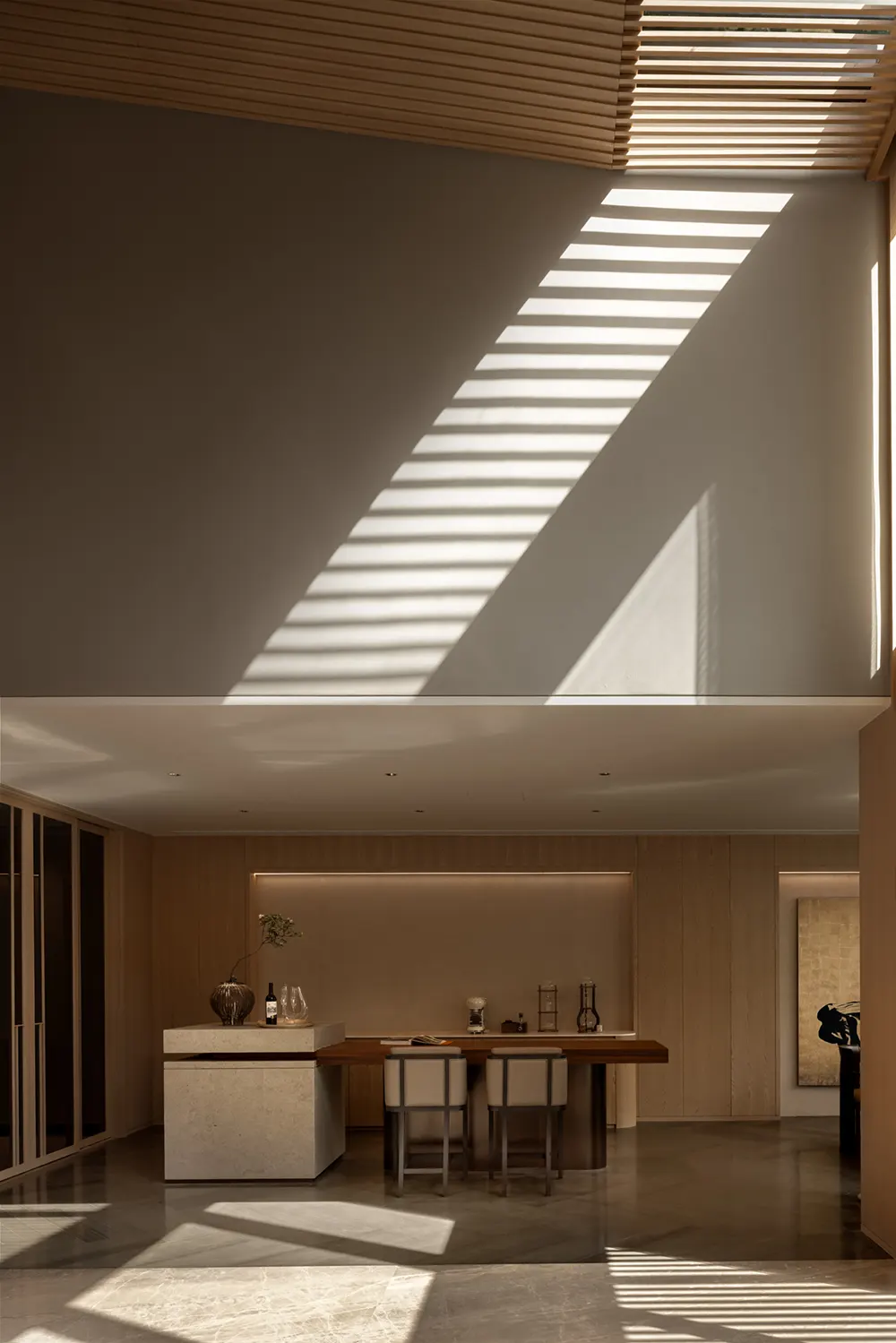
Lighting fixtures contrast by type and tone. The Italian Taccia lamp gives a clean industrial note. Nearby, a group of pendant lights introduces texture. Marble walls with fine veining ground the room in stone.
At noon, the kitchen stays cool. A solid central island anchors the space. It extends into a dining counter made from warm wood. Its grain softens the lines and adds tactility. By evening, light shifts again. Trees outside cast shadows across the chairs. Glassware throws amber light across the marble walls. The sunroom collects the afternoon. Chairs by Bruno Mathsson and Swedese sit under skylights. Potted plants and a travertine desk complete the scene.
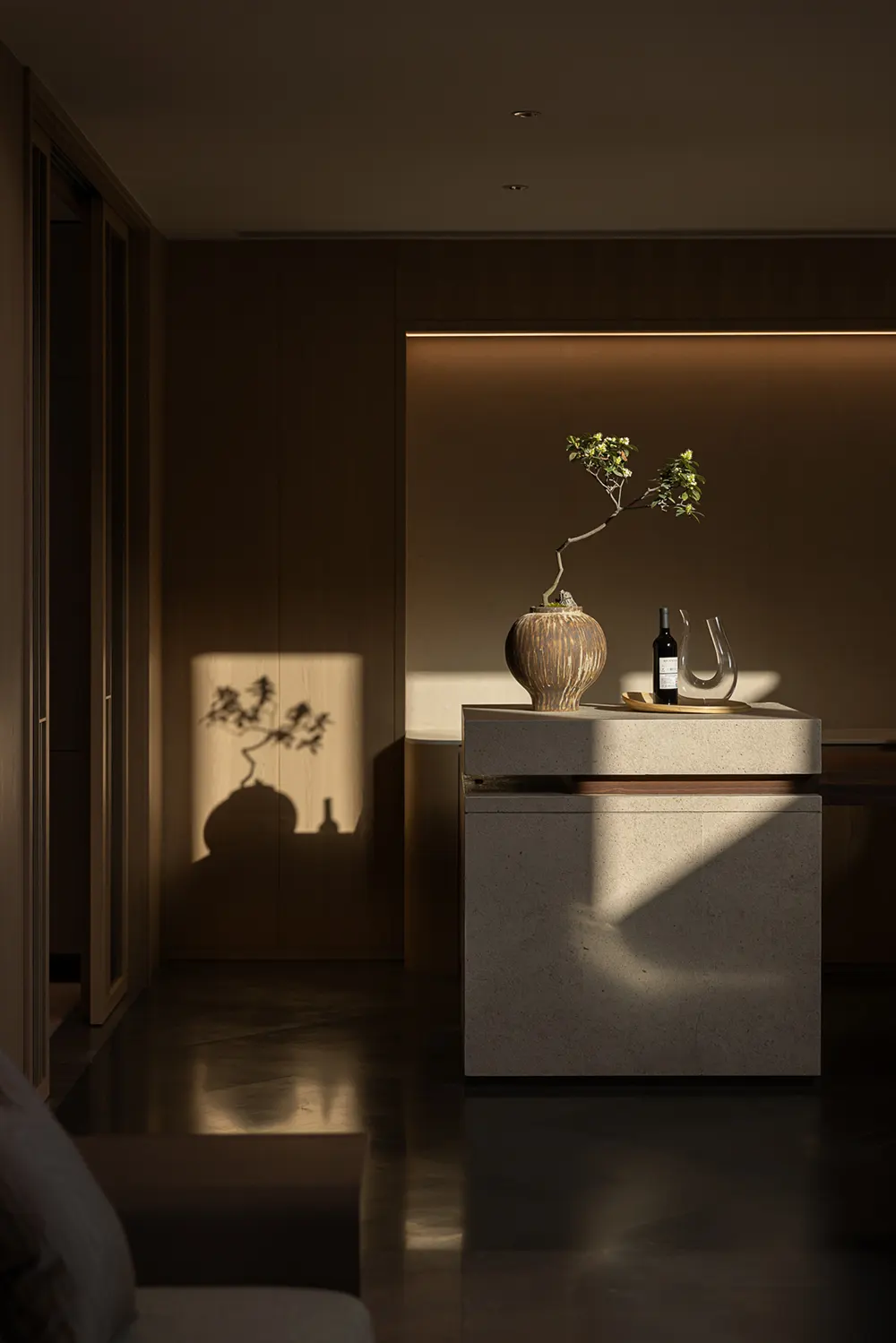
Rooms with Purpose
Each space in the home answers a specific need. On the ground floor, a suite serves elders with low tones and simple functionality. Upstairs, children’s rooms reflect character through small details. One room includes botanical sketches. The other keeps a telescope near the window.
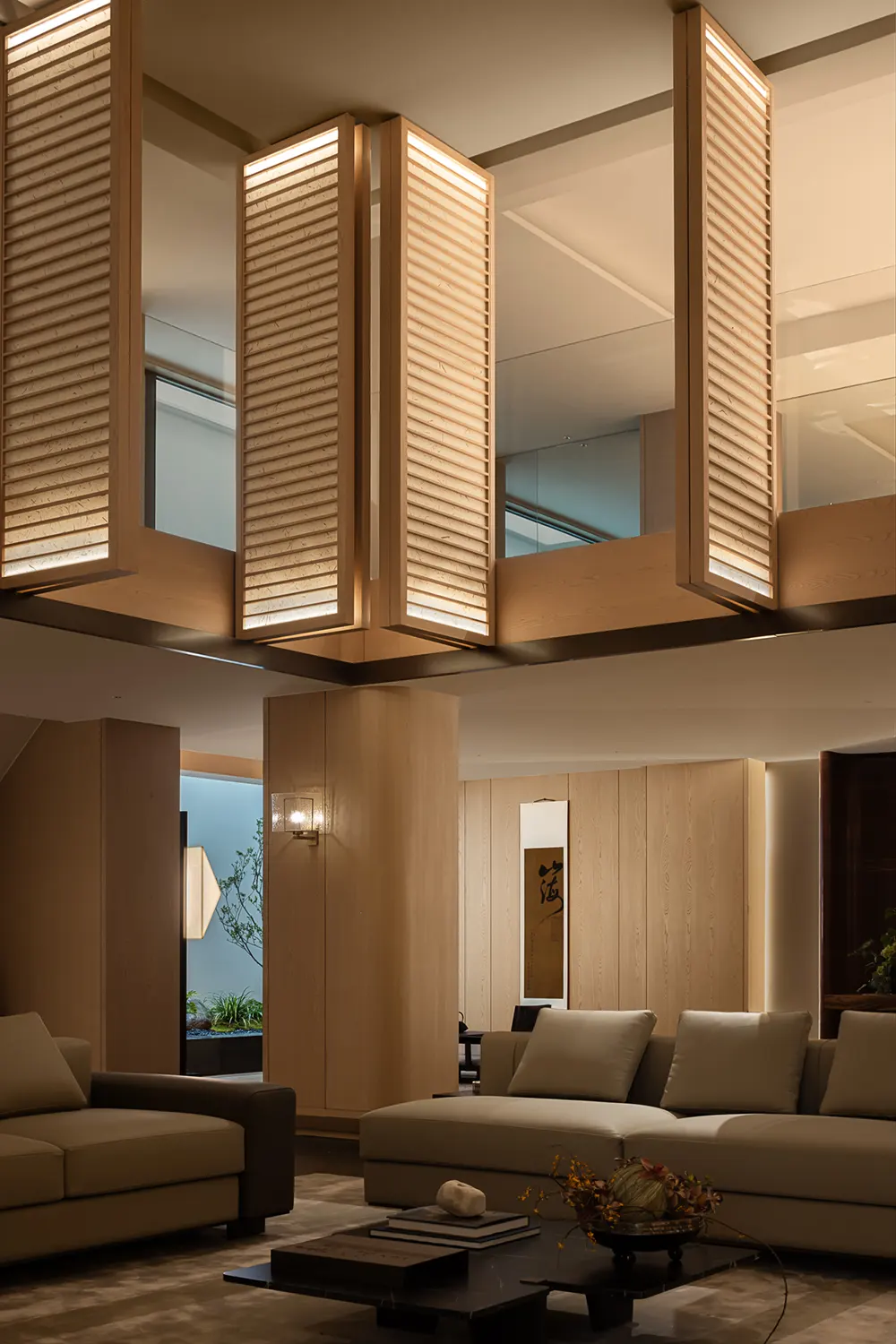
The top floor holds the master suite, where a lounge corner welcomes both morning tea and late-night reading. Under the curved ceiling, the bedroom stays quiet and open, with linen bedding and soft lighting setting the tone.
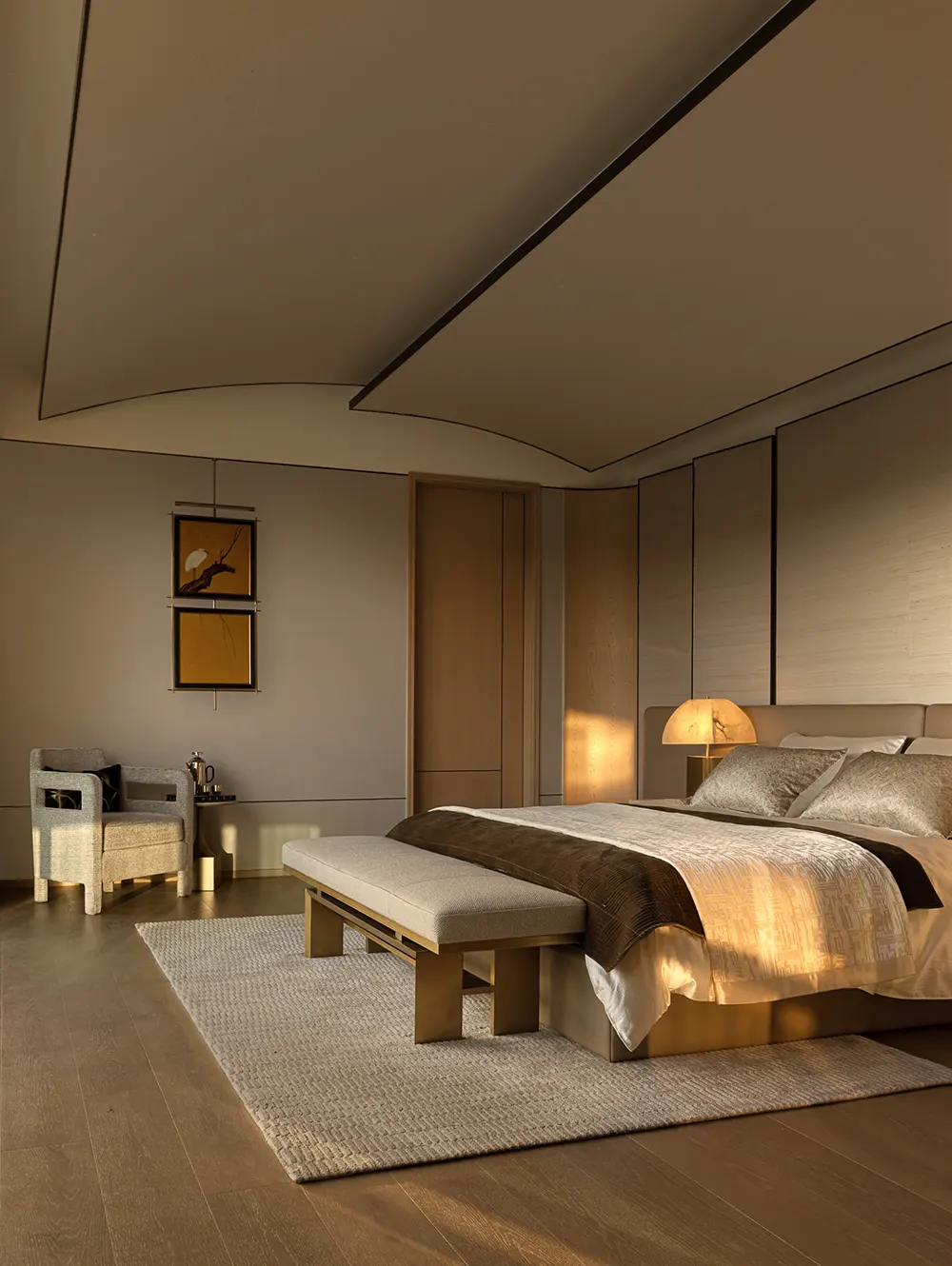
Interior Quiet
Descending the stone stairwell, the lower level shifts in tone. A curved sofa anchors the lounge, positioned before translucent washi panels that filter daylight into soft gradients across the floor. A bronze lamp sits nearby, casting a quiet, amber glow that holds the room in balance.
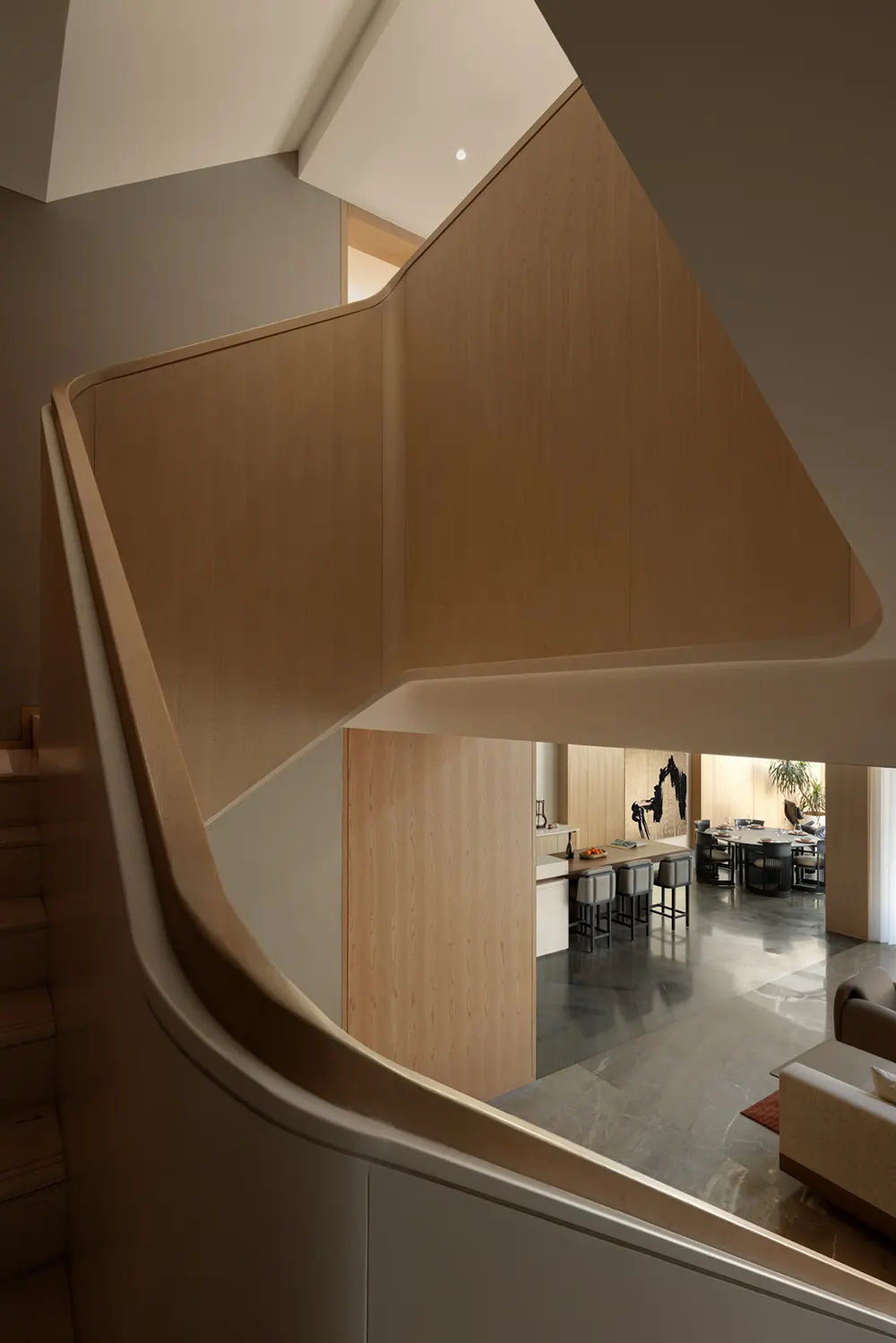
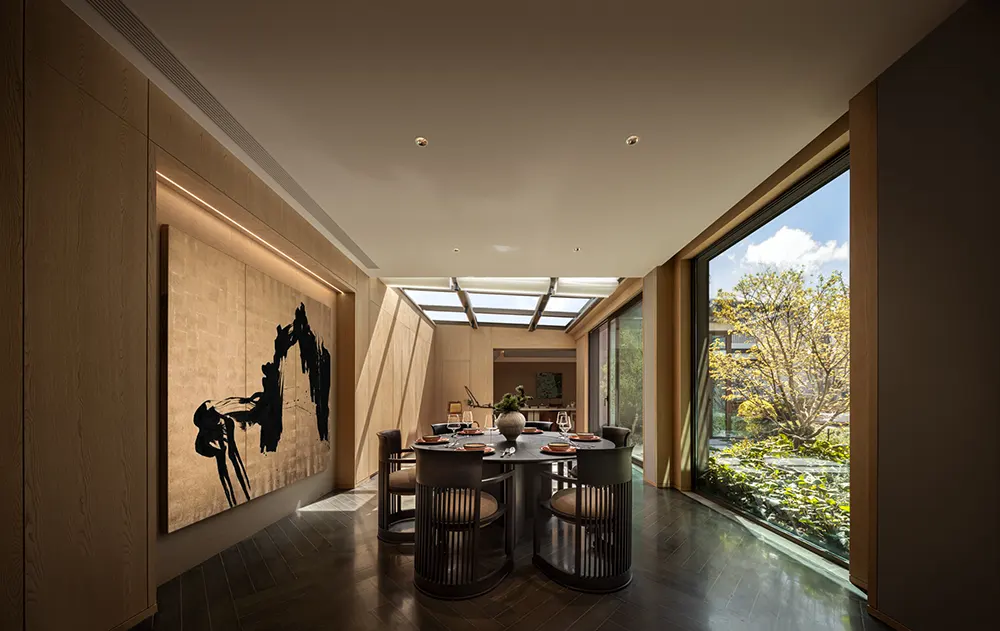
Tucked behind this space, the tea room draws in a narrow beam of light through a rear skylight. Moss-lined stepping stones sit in its path, their surfaces brushed with bamboo shadows. Next to it, the wine cellar introduces darker tones. Glass and wood meet along a low table that connects both rooms.
A spiral staircase leads from here to a private study. Built-in lighting shapes each shelf, drawing the eye to objects that reflect use: a vintage camera, worn books, a few poems kept close.

Project: Hengtong & Bluetown Mangata Model Room
Location: Suzhou, Jiangsu, China
Complete: March 2025
Typology: Living/Model Room
Project Area: 870 m²
Client: Hengtong Cultural Tourism Development Co.
Interior Design: WJ STUDIO
Principal Designer: Hu Zhile
Interior Design Team: Li Dongxian, Zhuchen Shaohua
FF&E Design Team: Ye Zi, Zhou Shuyi
Photographer: Robyn


