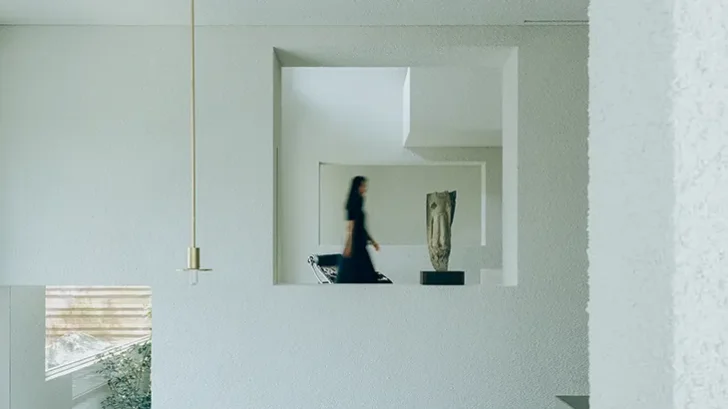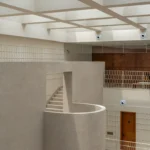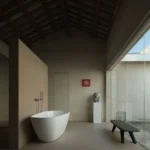
In the western mountains of Beijing, House J stands between Fragrant Hills to the north and Yuquan Mountain to the east, a site defined by expansive views and layered topography. The residence belongs to a family that spent more than a decade abroad, returning to a house where original plantings remain lush, mingling with wild grasses, weathered brick, and metal surfaces that speak of an earlier time. Atelier About Architecture was tasked with transforming this house into a place that could hold both independence and togetherness for a family now spread across different countries, while fulfilling the owner’s dream of living “among mountains, with a slice of garden.”
HOUSING
The original house carried disproportionate weight in its oversized central hall, which compressed bedrooms and living spaces on the upper floors. A sunroom enclosed from a balcony blocked natural light, while deep floor plates left much of the interior in shadow. For a family whose needs had changed, these conditions no longer worked. The architects removed the protrusions, adjusted the scale of the house, and reset floor heights to create cohesion. With these changes, light could once again reach the interiors, shifting the house toward openness and balance.
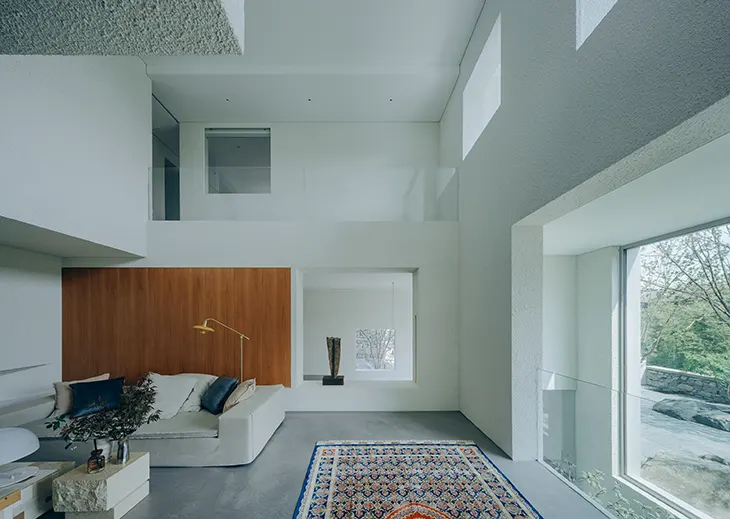
The site’s subtle shifts in elevation became the foundation of the new design. A 1.5-meter drop from north to south and a gentle slope in the east garden informed the spatial arrangement. Instead of flattening these differences, the architects amplified them, turning slight variations into opportunities for distinct living zones. The reconfiguration introduced a sequence of spaces where gardens overlap: indoor, outdoor, and semi-outdoor, each responding to light, scale, and daily activity.
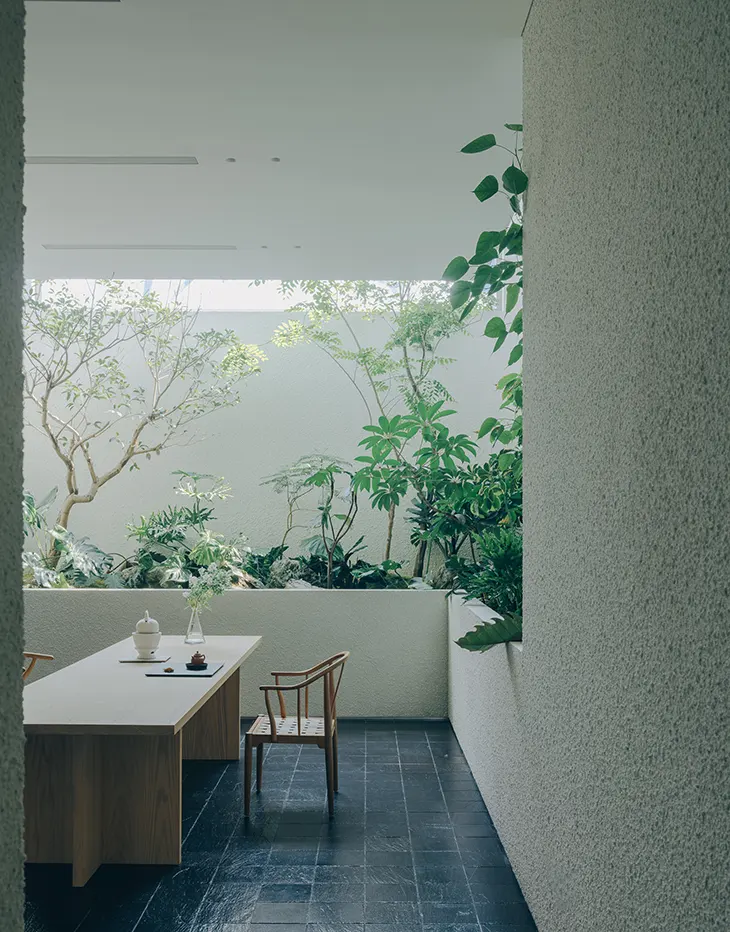
A central gesture of the renovation is the cantilevered living room. Suspended in the heart of the house, it looks toward a slightly offset dining room and a sunken garden below. Skylights bring daylight into a double-height entry, which flows into a plant-filled hall and then into this central box. By lifting the structural beams, the architects carved out a column-free indoor garden beneath the suspended space, a void where sunlight streams and greenery thrives. As plants mature, the floating volume will be encircled by tree canopies, blurring the boundary between architecture and vegetation.
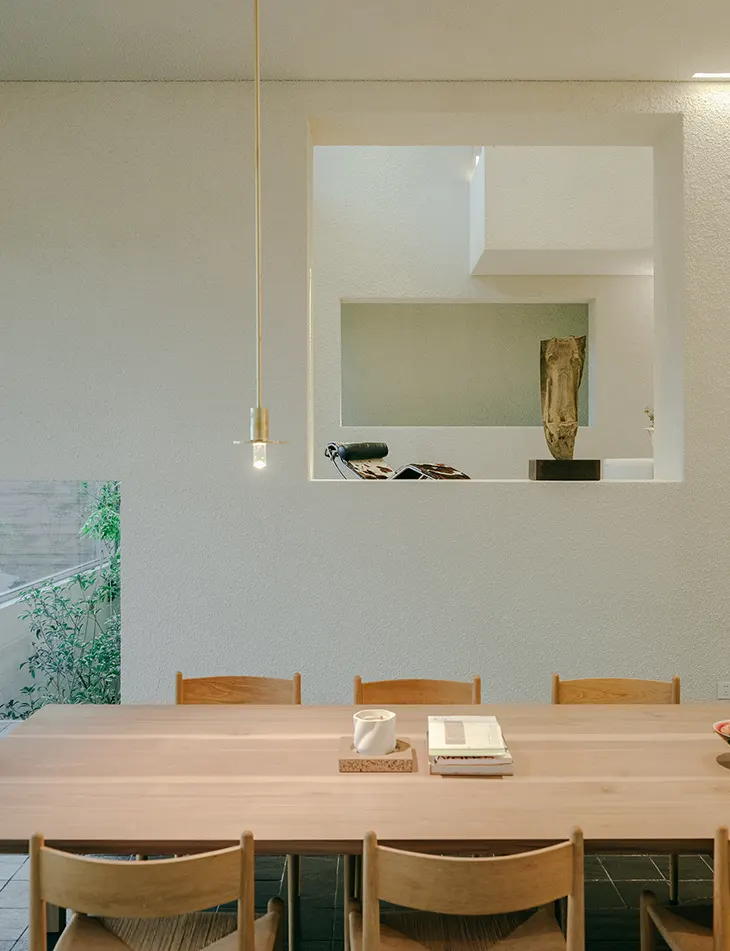
The reorganization extends vertically. On the second floor, a corridor wraps the living room, linking three bedrooms through shifting routes. Each path opens views across interior and exterior, creating moments of surprise as one moves through. An open kitchen connects to both the garden and the dining area, designed for a household where food preparation and reading are equally central. The family’s activities can remain independent yet visually connected, emphasizing subtle forms of interaction. Stones guide visitors through the east garden to a dedicated entrance, where the house opens directly into its layered interior.
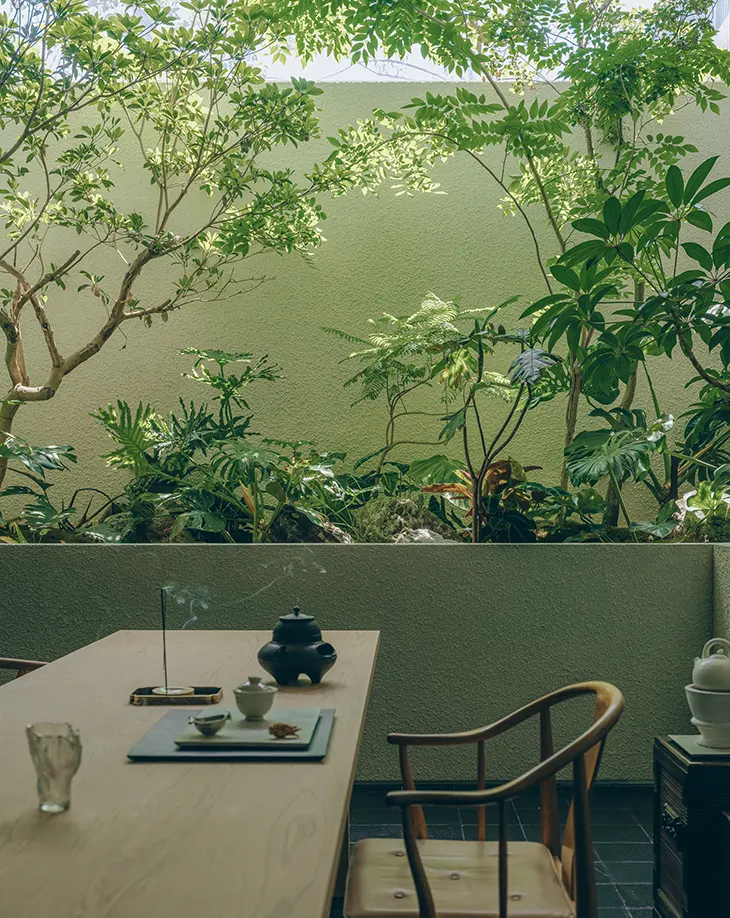
House J is a multidimensional garden where overlapping layers of nature and architecture create spaces for both gathering and solitude. Sunlight filters along paths of movement, reaching every corner, while the gardens, real and imagined, become places of memory and reflection. For each family member, these overlaps suggest an inward turn, toward recollection, spirit, and soul. The Overlaid Gardens is not only a design for dwelling among mountains, but also an architecture that holds together fragments of past and present, offering a renewed way of living in connection with place.
