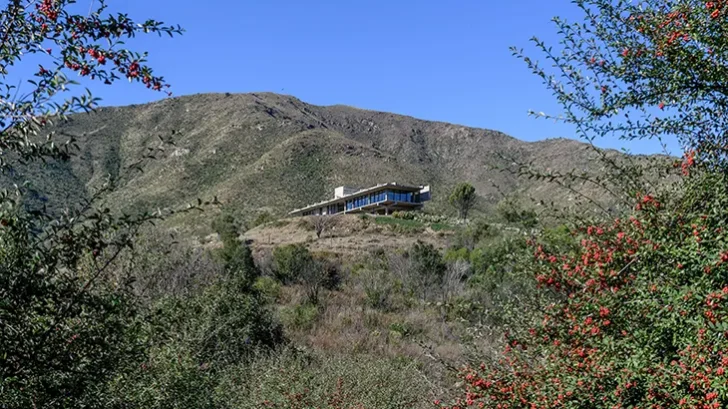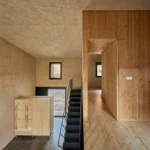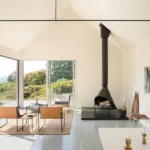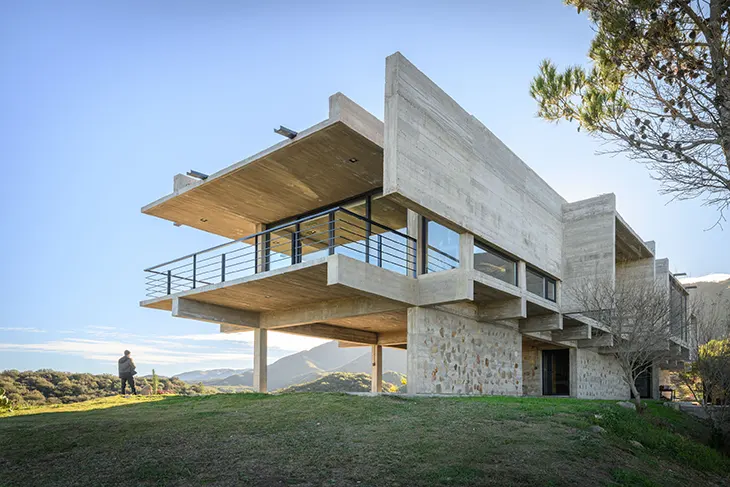
In the Punilla Valley of Córdoba Province, Argentina, Cristián Nanzer has designed a residence that stands in dialogue with both geography and structure. Positioned near Cerro El Dragón, the House on El Dragón takes advantage of its elevated plateau site, commanding views across rolling hills and semi-arid mountain landscapes. Its composition is linear and stratified, divided into two distinct levels that respond to the topography and orientation of the land.
HOUSING
The ground floor is conceived as a stone base, constructed with cyclopean concrete walls that anchor the house to the hillside. Within this foundation are guest bedrooms, a craft workshop, service spaces, and the main entrance accessed from the garage. An exterior terrace extends the program outward, reinforcing the connection between interior and terrain. This heavy, tactile base forms the platform upon which the lighter, more expressive upper level is set.
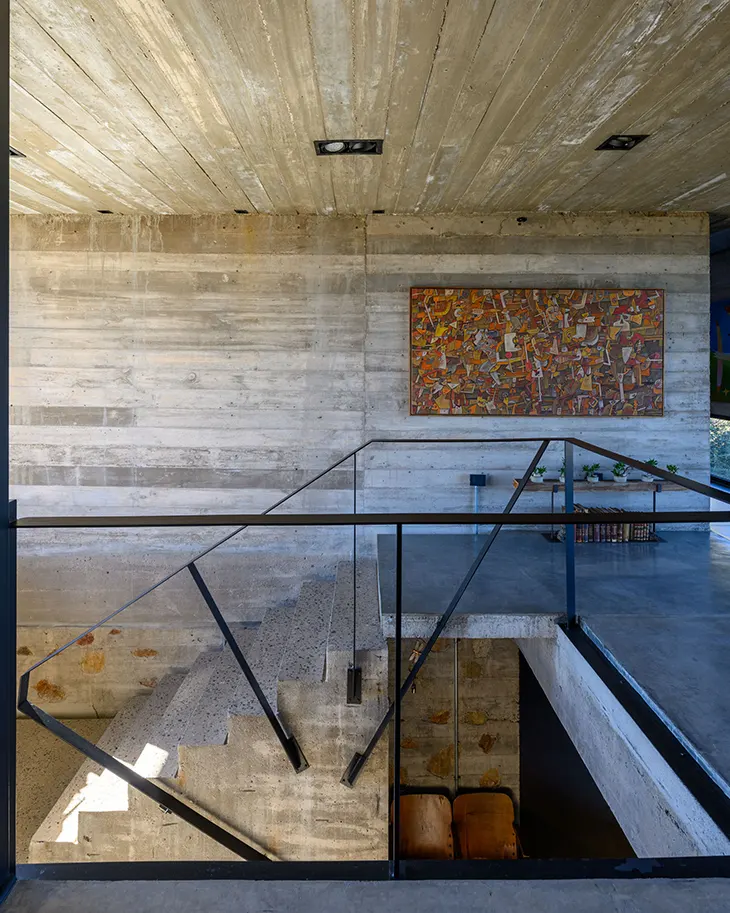
Above, the upper floor reveals itself as an independent concrete structure organized by a modular grid of six-meter spans. The grid shifts according to use: wide in the social spaces, narrower in the private quarters. The layout separates public and private realms through a central hall that doubles as a viewpoint, framing the southern panorama from the moment of entry. Exposed concrete is not treated as background but as the architecture itself, making the building’s structure legible in every gesture.
Cantilevered galleries run along the perimeter, wrapping all façades except the southern one. On that side, the circulation unfolds as a longitudinal corridor defined by a suspended partition, pierced by large concrete volumes that frame precise vistas. Overhead natural light filters into this space, producing shifting patterns of illumination that bring dynamism to the interiors. The effect underscores the project’s interest in structure and light as equally material conditions.
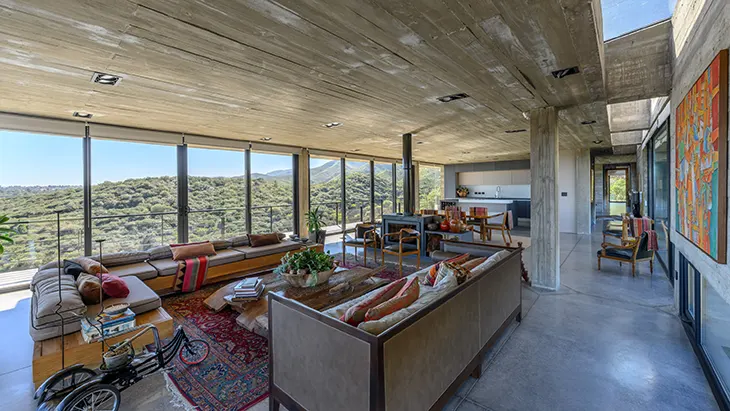
Materially, the house is reduced to two elements: natural stone and exposed concrete, described as “artificial stone.” This deliberate limitation creates coherence across the project, establishing a dialogue between gravity and levity. The heavy walls ground the building, while the elevated concrete grids and cantilevers open it toward the expansive valley views. Daylight, treated as a palpable element, interacts with these surfaces, evoking the atmospheric qualities of the Córdoba region.
Nanzer conceives the house as an open and flexible work, one that is unfinished in the generative sense. Rather than finality, the architecture aspires to evolve with its inhabitants’ presence, accommodating subjective appropriations and changes over time. In this way, House on El Dragón becomes not only an architectural object but also a stage for living, resonating with both its rugged setting and its future life within it.
