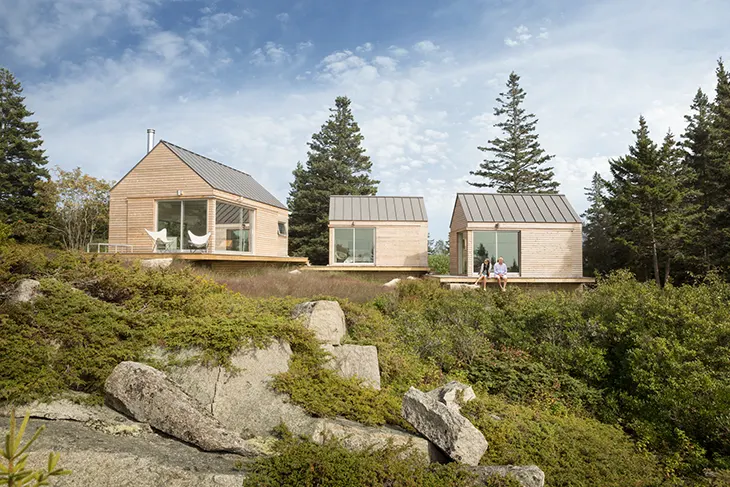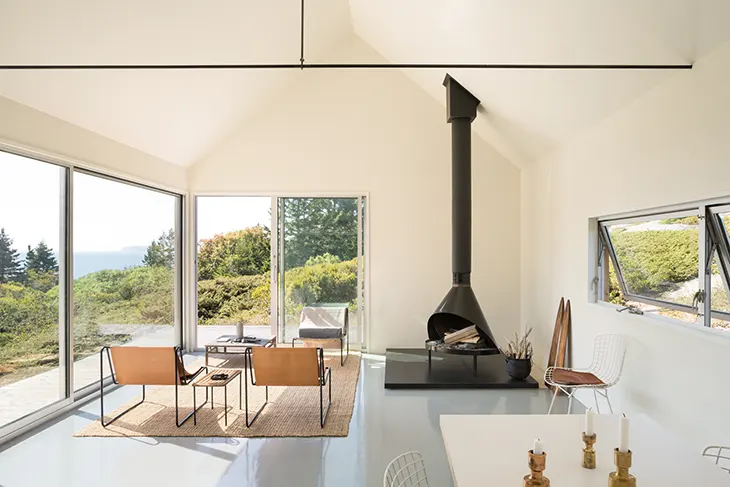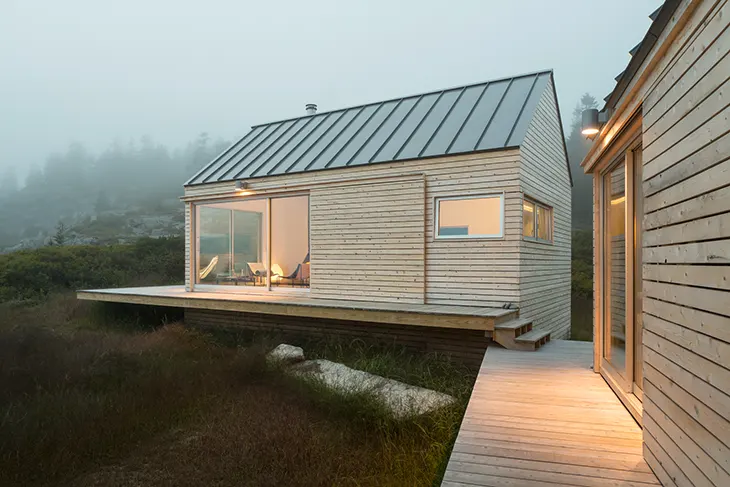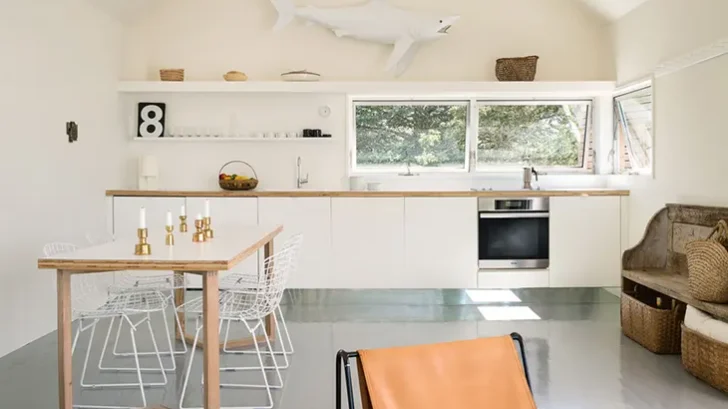
In the rugged landscape of coastal Maine, Little House on the Ferry by OPAL introduces a sensitive approach to building within a site marked by history and natural resilience. Conceived as a seasonal guest residence, the 890-square-foot project sits on an island once defined by fishing, farming, and granite quarrying. Its owners, who live primarily in Austria, envisioned the structure as a retreat for visiting family and friends, complementing their larger summer residence located nearby.
HOUSING
The site itself tells a layered story. Once an active quarry, the ground is still recovering, with fragile soil, sparse vegetation, and large granite blocks scattered across the terrain. Instead of inserting a singular object onto this fractured landscape, the design breaks the residence into three micro-cabins. Each volume, one dedicated to living and dining, the others to sleeping and bathing, takes on an almost geological presence, settling into the site in dialogue with the granite remnants that remain.

These small structures are loosely tied together by a system of cantilevered decks. The elevated pathways connect the cabins without erasing the irregular ground beneath, offering multiple points of access and lending the compound a sense of lightness. The hovering quality of these decks, combined with the modest footprint of each cabin, reduces disruption to the site while creating moments of prospect and retreat.
Given the island’s remoteness and environmental sensitivity, construction was approached with precision. Prefabricated CLT (cross-laminated timber) panels made from black spruce were selected for their strength, sustainability, and ease of assembly. Fabricated and precut in Quebec, the panels were transported by truck and ferry before being assembled on site. Forming the floors, walls, and roofs of the cabins, the CLT panels articulate the structural logic of the project while adding warmth to its pared-down material palette.

Inside, the interiors remain deliberately minimal. White-painted walls and restrained furnishings direct attention outward to the landscape, underscoring the cabins’ role as frames for the surrounding views. Passive design strategies further define the interiors: cross ventilation maintains comfort during summer months, while sliding wooden shutters regulate light and secure the buildings during the winter off-season.
Little House on the Ferry stands as a measured response to both place and history. By dividing the program into three distinct cabins, the project mirrors the fractured terrain of its quarry site while creating a flexible, intimate retreat. Its prefabricated timber construction demonstrates how precision and lightness can work in concert with a landscape defined by heaviness and extraction, transforming a post-industrial ruin into a place of gathering and renewal.




