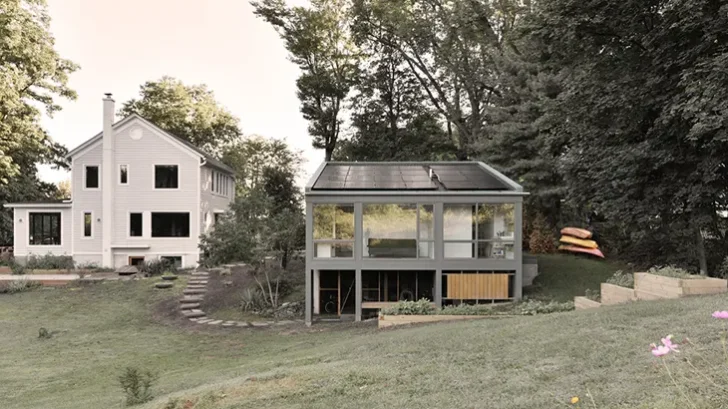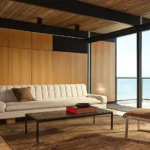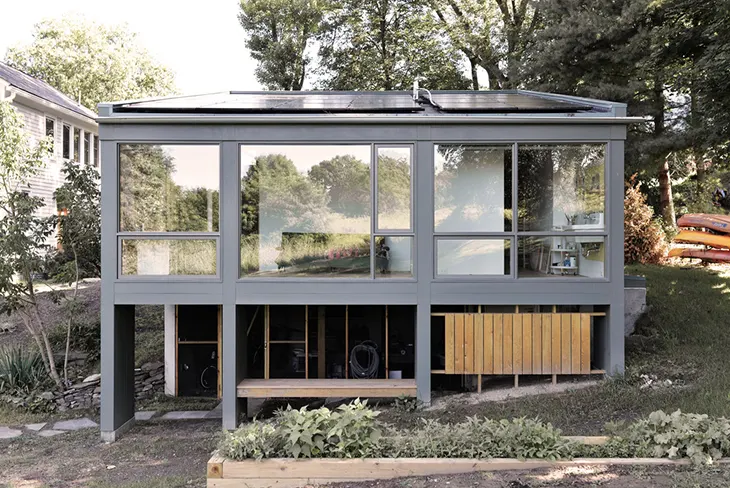
The Anchorage Road Artist Studio in Germantown, New York, is a 680-square-foot space designed by Ballman Khapalova for artist Natasha Sweeten. The project serves as a hybrid of painting workspace and office, conceived to be economical, efficient, and deeply connected to its surroundings.
ART
Set on a steep slope adjacent to a renovated 1800s farmhouse, the studio is carefully positioned to form a shared courtyard framed by mature trees. Its roofline mirrors the contours of the land, allowing the mass to recede into the topography and shielding the building from neighboring views. This gesture also creates optimal conditions for solar panels on the south-facing roof, blending practicality with ecological awareness.
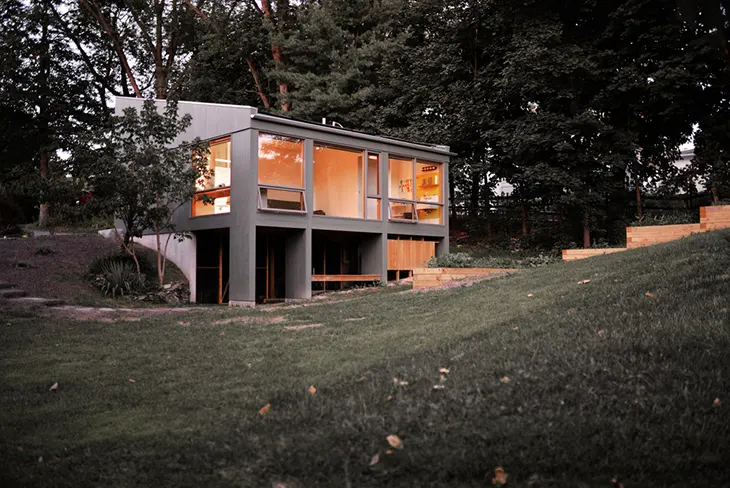
The studio’s floor extends directly from the courtyard, blurring thresholds between exterior and interior. As the ground falls away, the space appears to hover above a steeply sloped backyard, offering panoramic views across fields and the Hudson River. This sensation of suspension grounds the studio in its landscape while heightening its role as a site for creative exploration.
Durability and flexibility define the interior. CDX plywood covers both floors and walls, producing a surface that withstands the rigors of painting while remaining straightforward and adaptable. A north-facing clerestory bathes the studio in consistent light, a painter’s necessity, while ensuring privacy from the outside.
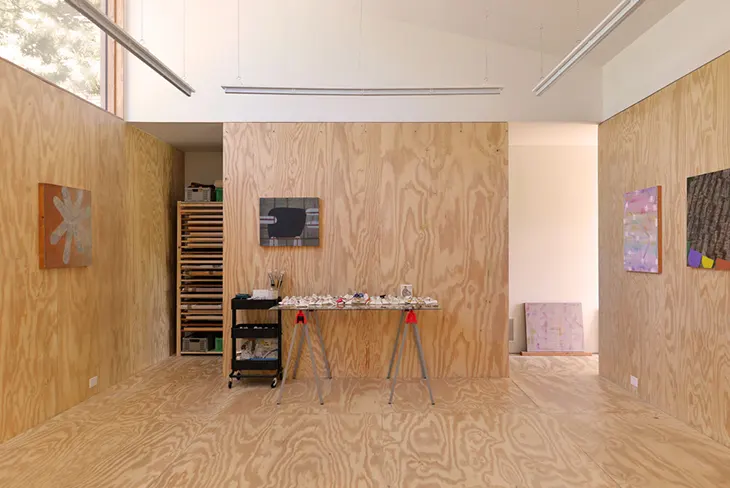
Behind the main studio, a double-height storage zone doubles as shelving with its exposed framing, supporting the demands of artistic practice. This space leads into a compact bathroom equipped with a toilet, shower, and utility sink. South-facing floor-to-ceiling glazing draws daylight deep into these service areas.
The office, by contrast, embraces openness. A desk and seating area project toward the landscape, seemingly floating above the slope. This dramatic vantage point situates administrative work within a broader visual context, reinforcing the relationship between practice and place.
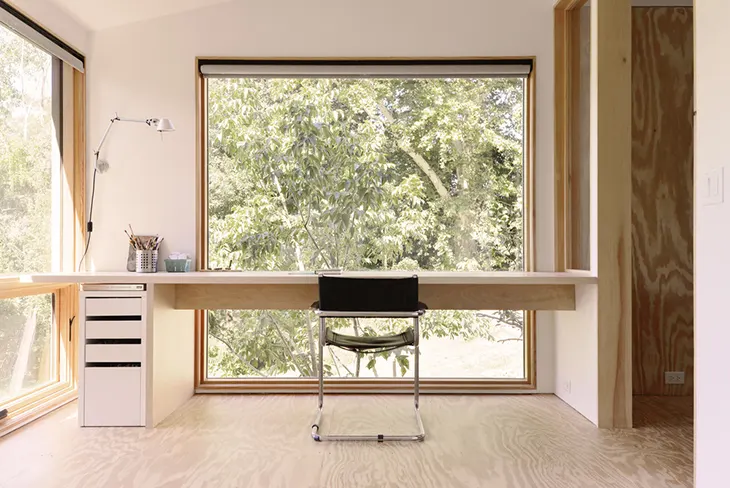
Sustainability here emerges not only from solar orientation but also from reuse. The structure occupies the foundation of a deteriorated 1950s garage, while an existing cistern was adapted to house mechanical systems. Around the entry, pragmatic elements such as a tool wall, wood storage, and access to the foundation’s new storage reinforce the project’s ethos of efficiency and craft.
Ballman Khapalova’s design for the Anchorage Road Artist Studio achieves intimacy and ambition within a modest footprint. It honors the rhythms of landscape and practice, offering an architecture that is at once protective and expansive, pragmatic yet poetic, a studio carefully tuned to the daily life and creative process of its inhabitant.
