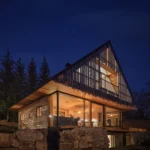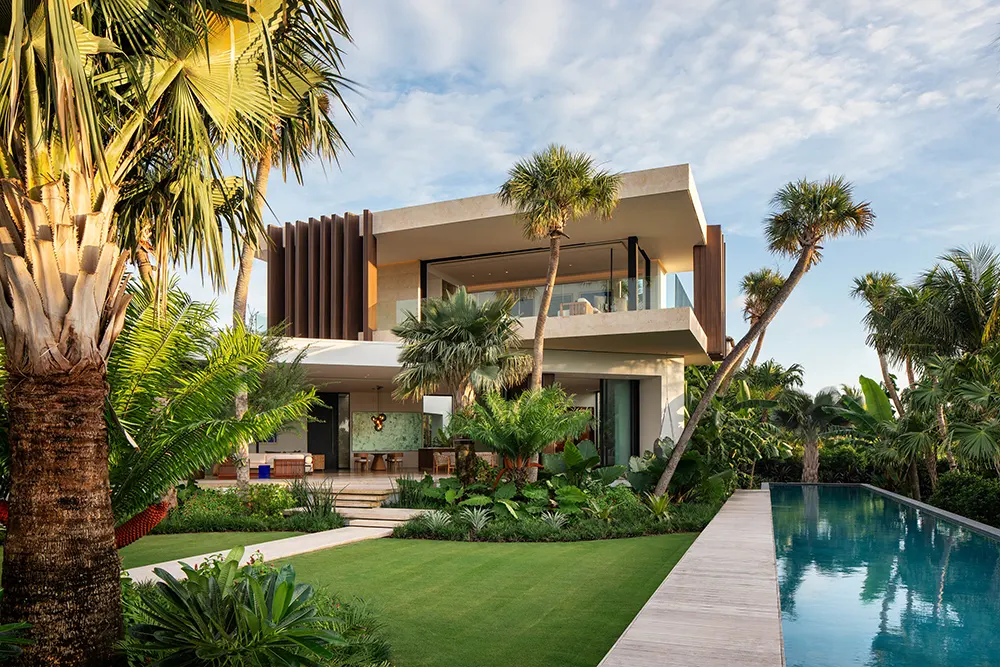
Villa Lyla sits along a quiet canal on the island of Nassau, designed by SAOTA with interiors by ARRCC and landscape design by Raymond Jungles. The residence occupies a tropical setting defined by water, gardens, and direct access to private docks. It functions as both a retreat and a carefully organised home, shaped by proportion, layered volumes, and a close relationship with its surroundings. Named in memory of the homeowner’s late daughter, the house carries a reflective tone that informs its architectural and spatial decisions.
HOUSING
SAOTA structures the home around openness to climate and site. Large glazed openings frame views and bring natural light deep into the interiors, while generous overhangs filter sun and create shaded thresholds. This approach supports airflow, reduces the need for mechanical cooling, and allows daily life to unfold between indoor rooms and outdoor terraces. Courtyards and planted edges extend the sense of continuity, forming links between built space, water, and garden. The house sits low within the site, creating a calm presence along the canal.
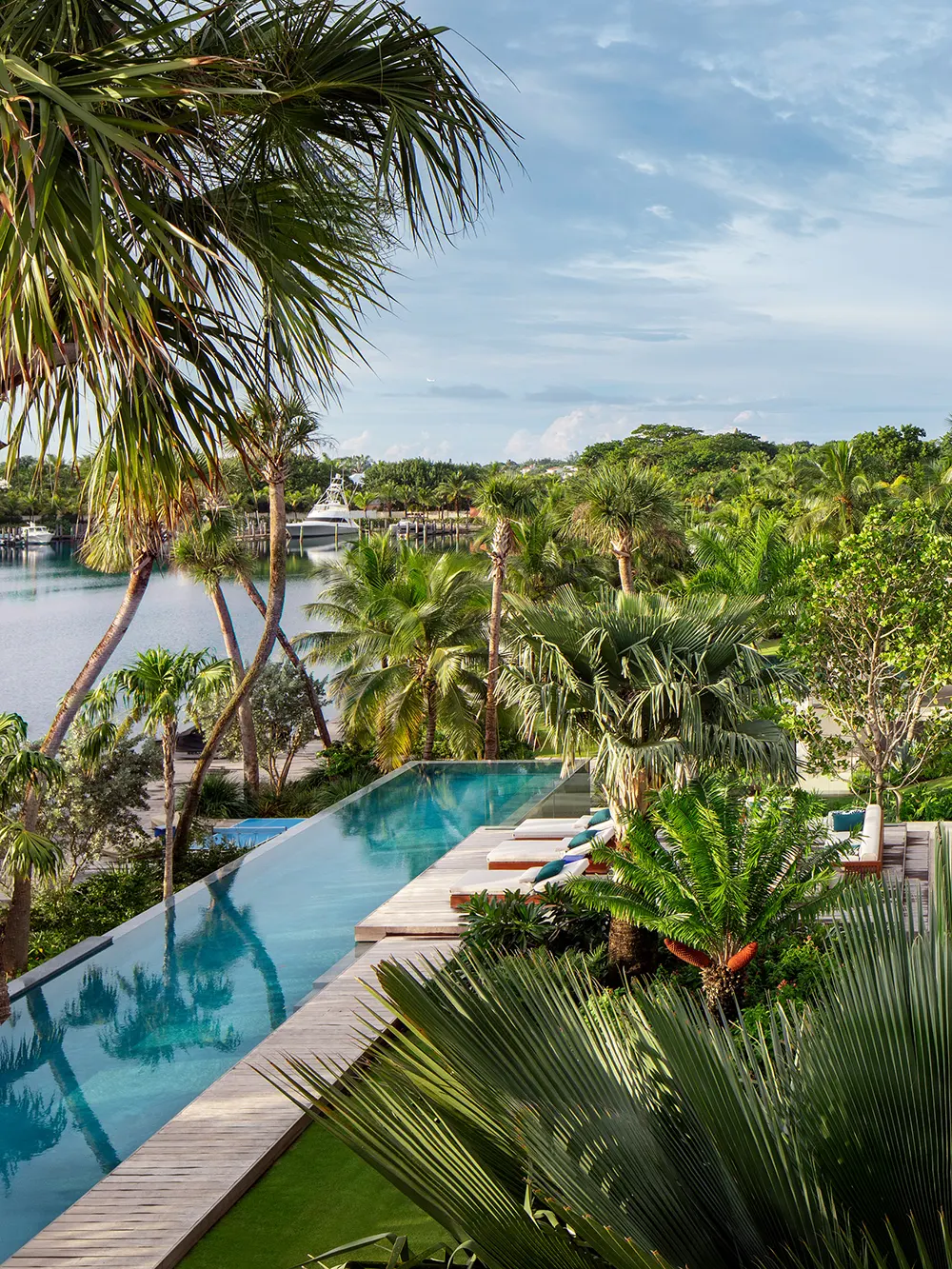
The plan operates through a series of axial connections. SAOTA directs sightlines across rooms, through courtyards, and outward to the canal and surrounding vegetation.
A defining architectural element is the use of oversized coral stone fins inspired by local coral formations. These vertical features create depth across the facade, filter daylight, and mark transitions between interior spaces. SAOTA also uses locally quarried coral stone in varied tones and finishes throughout the project, giving the house a tactile, regionally rooted character. The material’s texture responds well to the tropical climate and reinforces the home’s physical connection to Nassau.
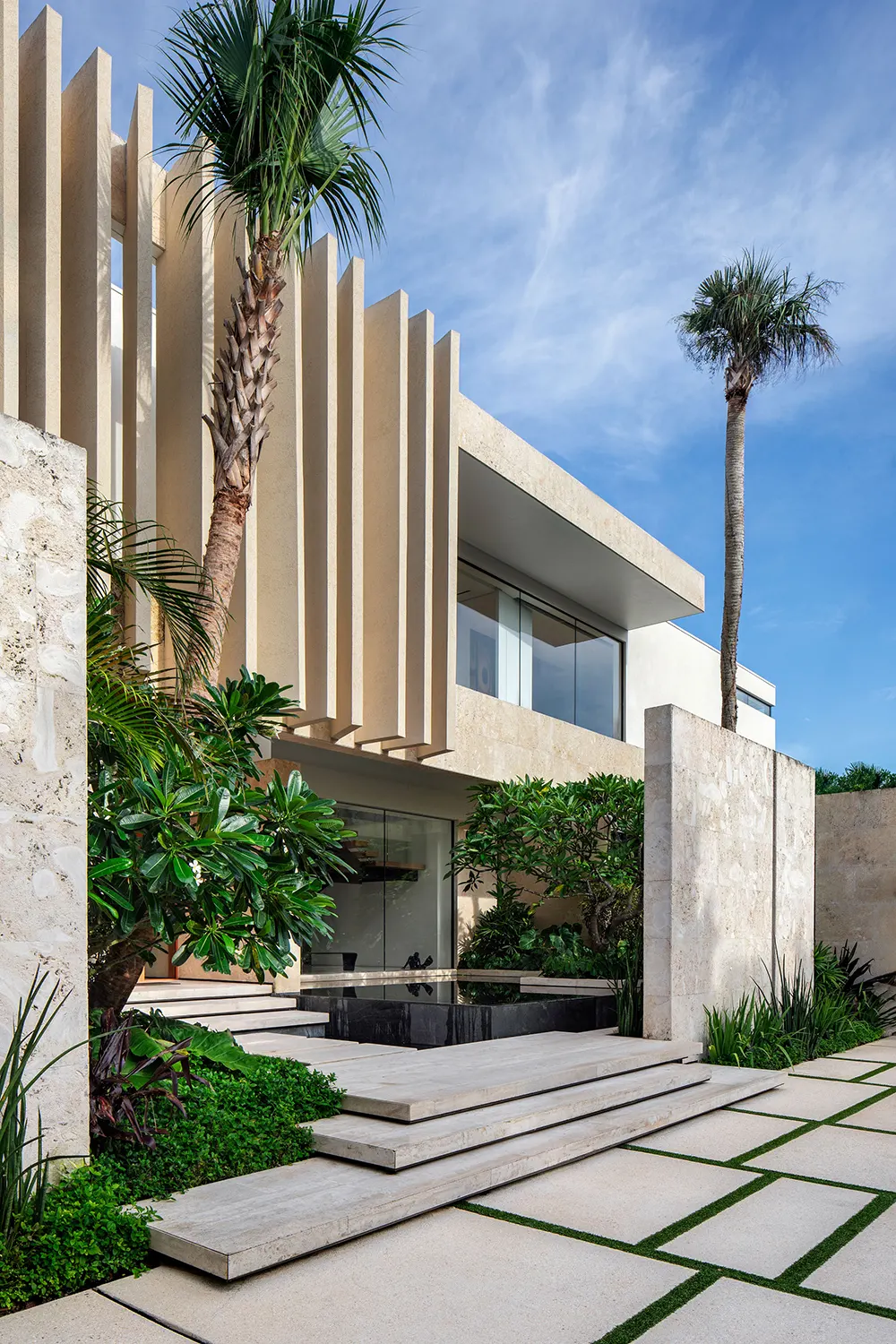
The primary residence sits alongside a separate pavilion that houses a guest suite and office. This secondary structure ensures privacy while maintaining visual coherence with the main dwelling. Across both buildings, consistent materials and generous ceiling heights produce a unified atmosphere.
ARRCC’s interior direction extends the architectural language with restraint and precision. Timber and stone introduce warmth, while expansive glazing keeps the surrounding gardens in constant view. The interior palette remains focused, allowing artworks by Bahamian artists, including works by the late John Beadle, to shape the cultural tone of the home. Bespoke furniture pieces, such as a sculptural dining table by Nada Debs and a pendant by Martin Doller, add texture without dominating the space.
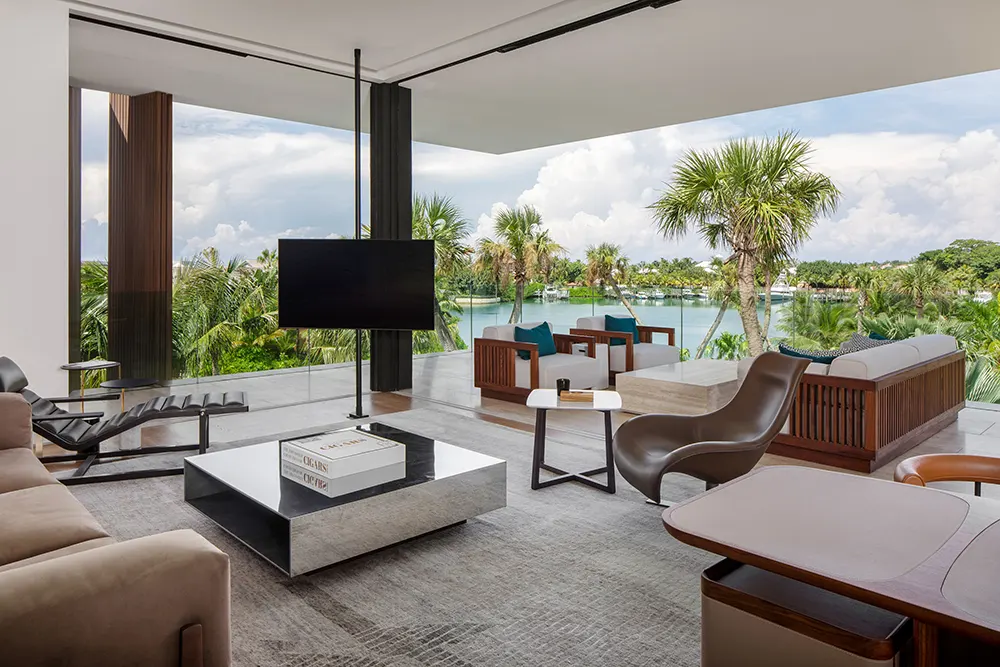
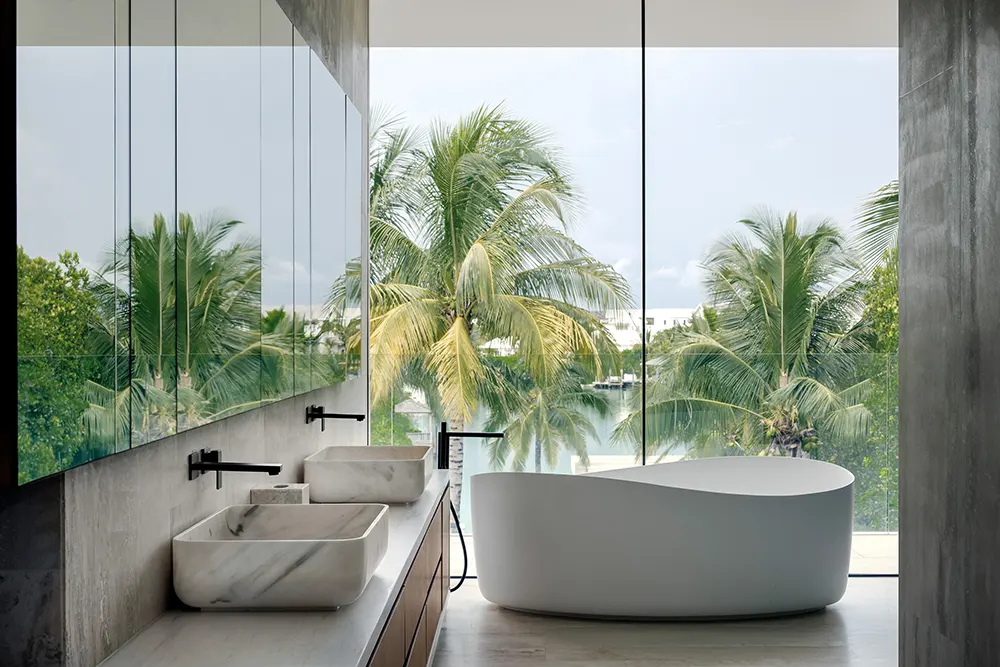
Raymond Jungles’ landscape design reinforces the connection between house and site. Gardens and courtyards function as outdoor rooms, planted with native species that thrive in the humid climate. Water features and artworks, including a prominent sculpture by Lionel Smit, punctuate these exterior spaces. The planting strategy prioritizes resilience and ecological responsiveness, ensuring year-round growth and continuity. These outdoor areas form a network of transitional and contemplative spaces that anchor the home in its environment.
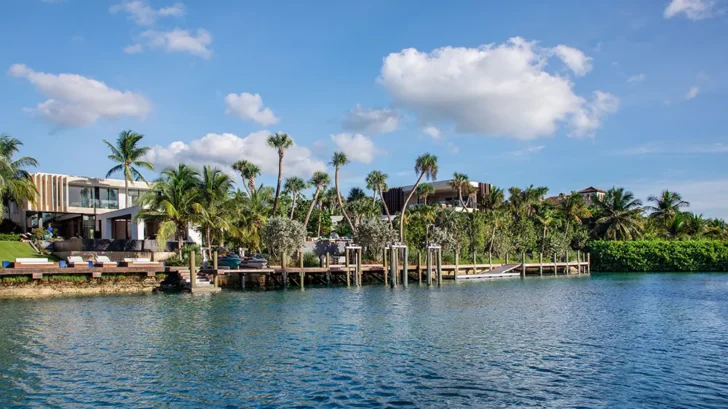
Project Name: Villa Lyla
Project Location: Nassau, The Bahamas
Design Architects: SAOTA
Project Team: Mark Bullivant, Dominik George, Brigitte Stevens, Alexandra van Vuuren, Edan Belisha
Interior Décor: ARRCC
Architect Of Record: Robert Whittingham
Contractor: SMG Construction
Structural Engineer: CCS Caribbean Coastal Services (Bron)
Lighting Design: LUX Populi Hollander Design
Landscaping: Mills Design Group / Raymond Jungles
Photographer: Adam Letch
Copy By: Rachel Briant



