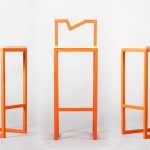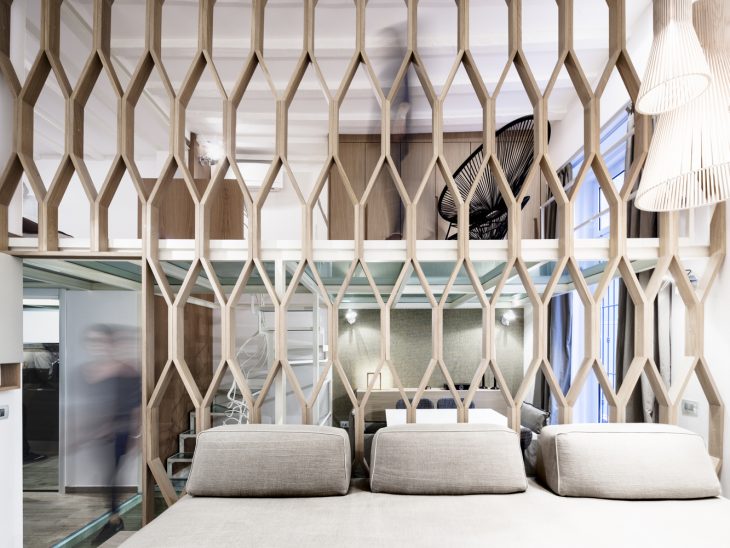
Archiplanstudio designed this inspiring contemporary apartment located in Milan,Italy. Take a look at the complete story below.
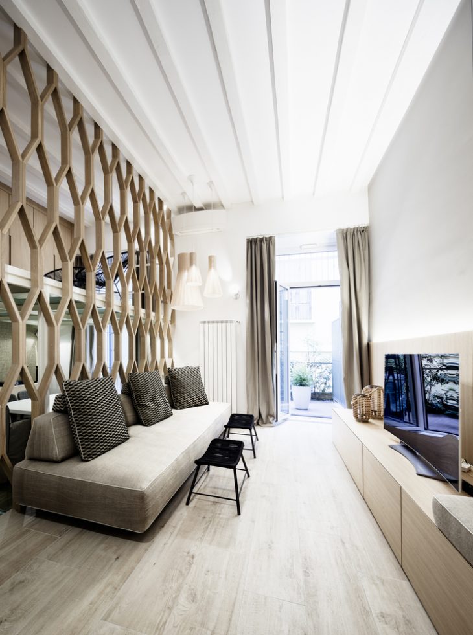
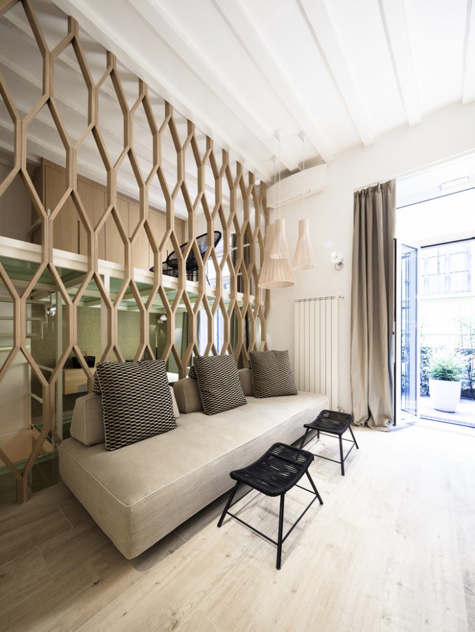
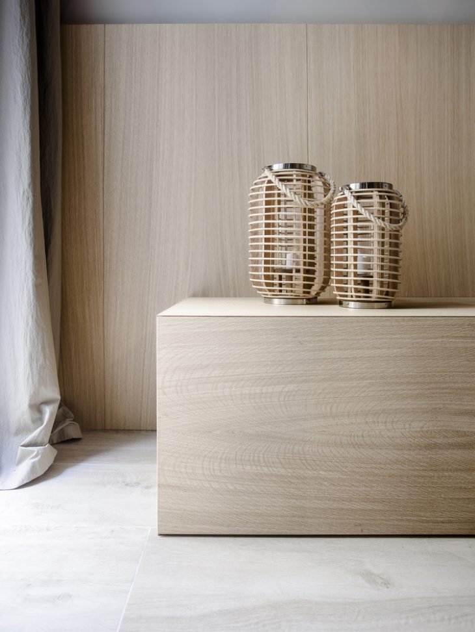
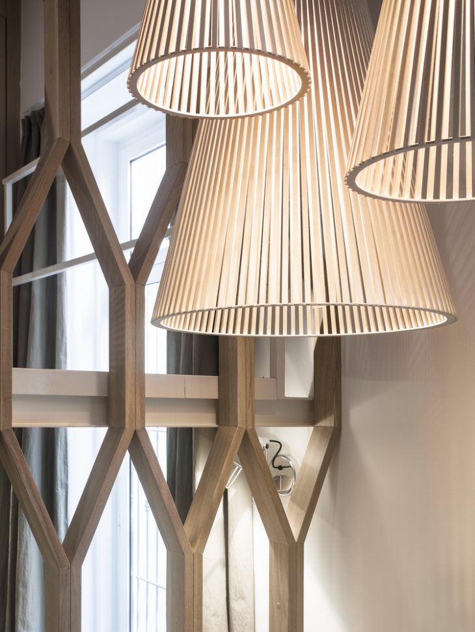
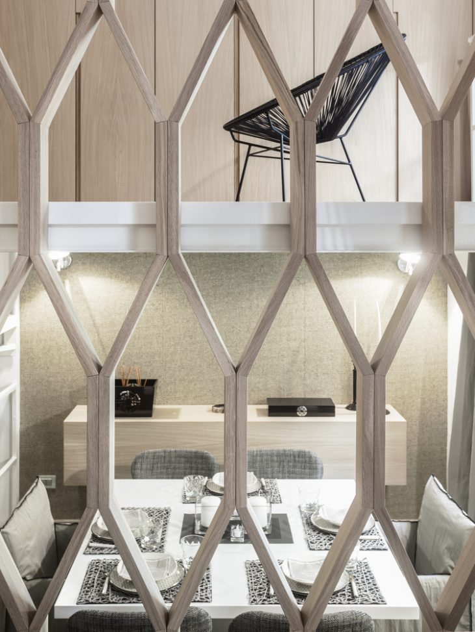
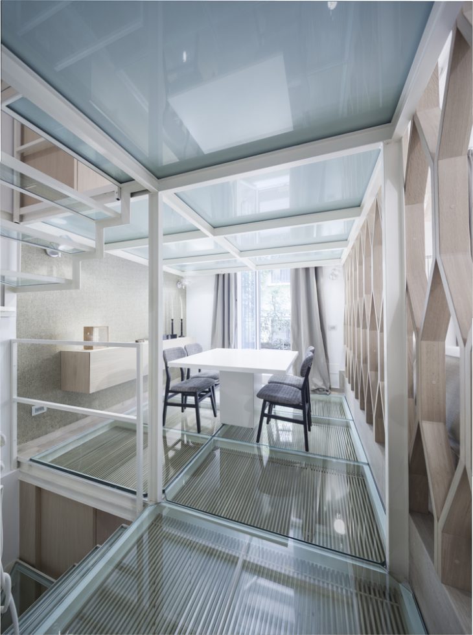
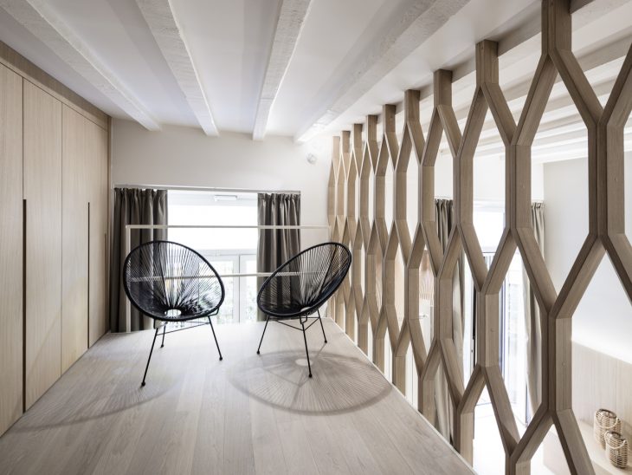
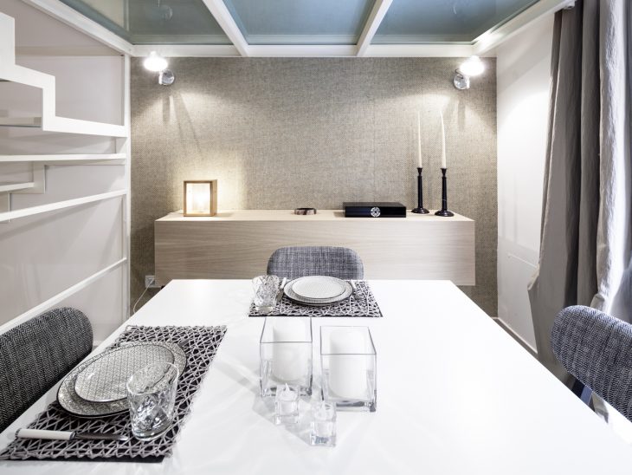
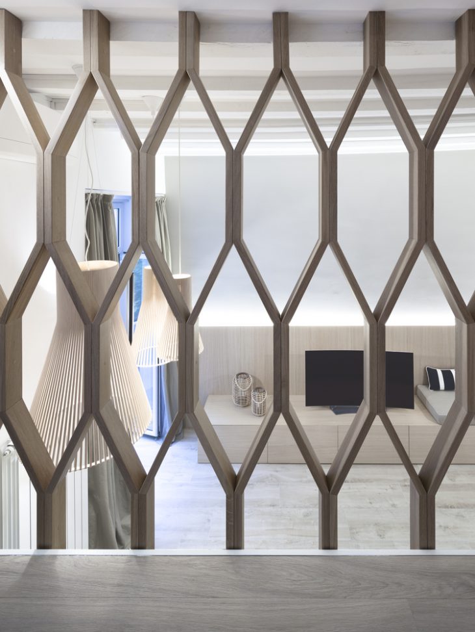
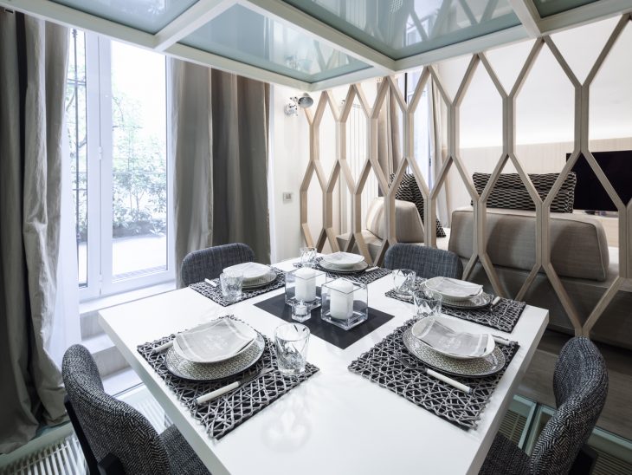
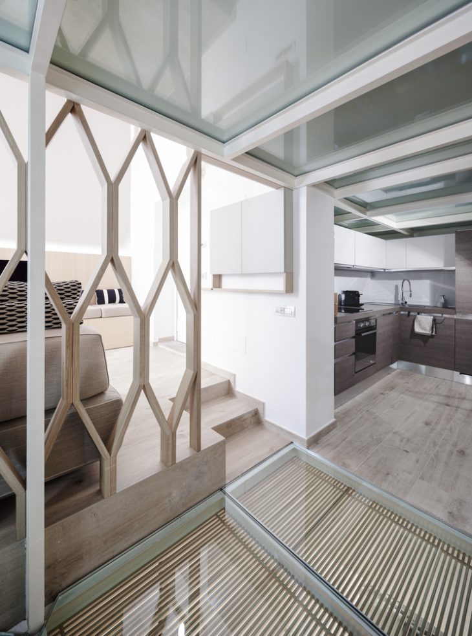
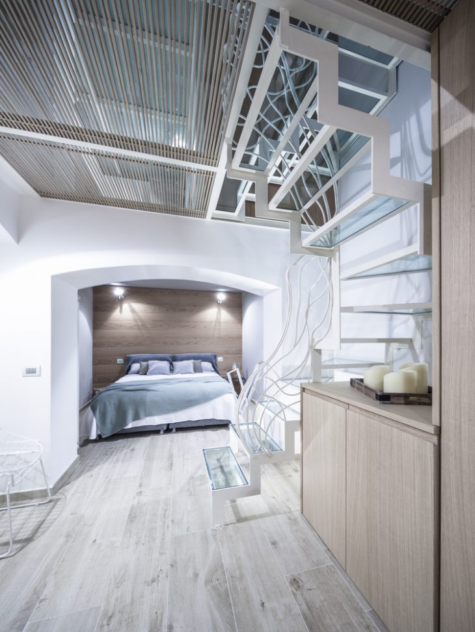
The apartment is located in the consolidated urban fabric of the city of Milan, and is on three levels, one mezzanine and a basement. A flat portion is formed by a double-height space that accomodate the living, and appears as a privileged context. The project introduces a large regulator element represented by the timber wall, which identifies hierarchies for both domestic and becomes an element of visual orientation within the home.
The dividing wall through the mechanism of “see through”, allows you to separate spaces and at the same time to establish the relationships between them
The walls, like feelings, can separate or join. The floor of a portion of the ground floor is made of glass to allow the passage of solar light coming through the two large openings on the lower level
The light that passes through the floor is filtered by a light shelding timber that is configured as an element of visual filter against by the underlying space. Many of the furnishings are all about design and develop an idea of tailoring space that escapes the approval of commercial design.
The project pursues a pleasure for detail, which is expressed in the timely design of all the elements that compose it, the pleasure for detail, for the measurement, for the authentic and light, are the themes with which the project was compared.
Photography by Davide Galli Atelier


