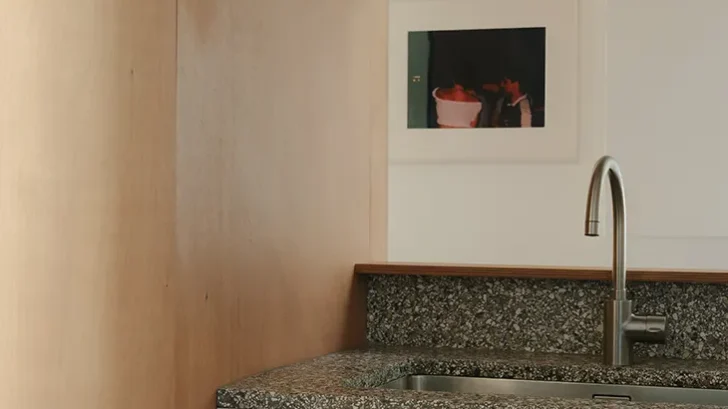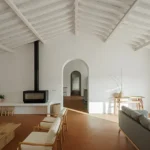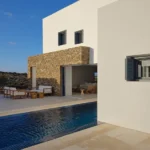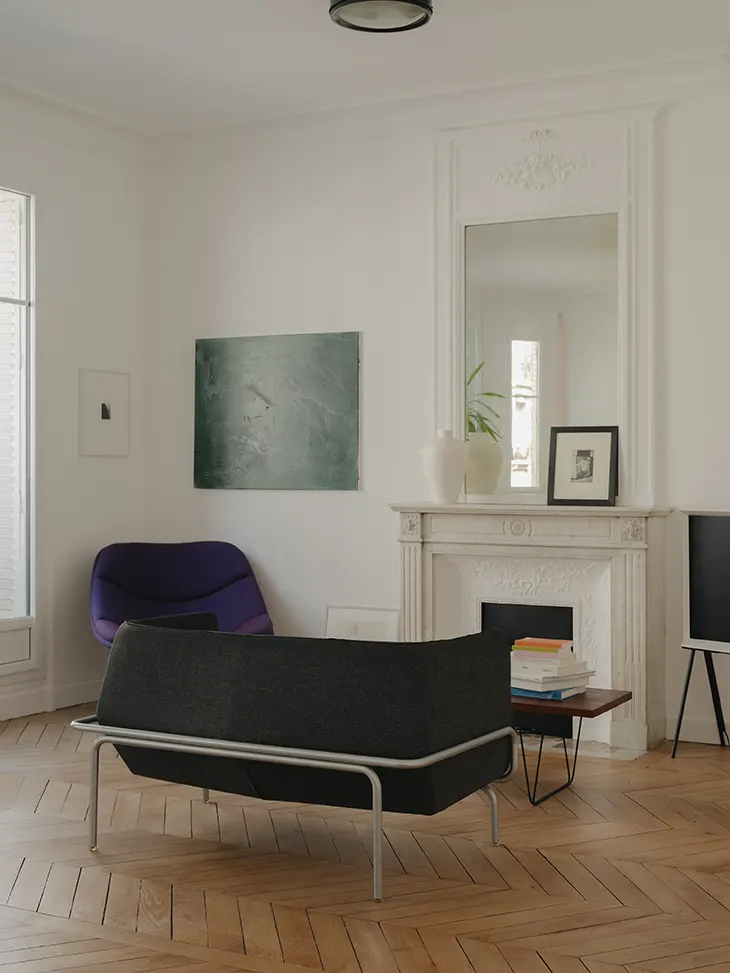
In the heart of Paris’s 15th arrondissement, PAREIL, the multidisciplinary architecture studio founded by Caroline Weill and Laetitia Paradis, has completed VAU Project, a sensitive reconfiguration of a 20th-century apartment that distills their shared vision of architecture as both material and emotional craft. The studio, based between Paris and Marseille, defines each project through a collaborative, four-handed process that balances precision with intuition.
RESIDENTIAL
The existing apartment presented a familiar set of urban challenges: narrow proportions, limited daylight, and a disjointed layout that constrained movement. The architects approached these conditions not as limitations, but as opportunities to refine the spatial rhythm and reveal the apartment’s latent potential. Their design focuses on two fundamental architectural elements, space and light, enhanced through the honest use of wood, metal, and stone, and increasingly through reused materials, which have become a recurring theme in the duo’s practice.
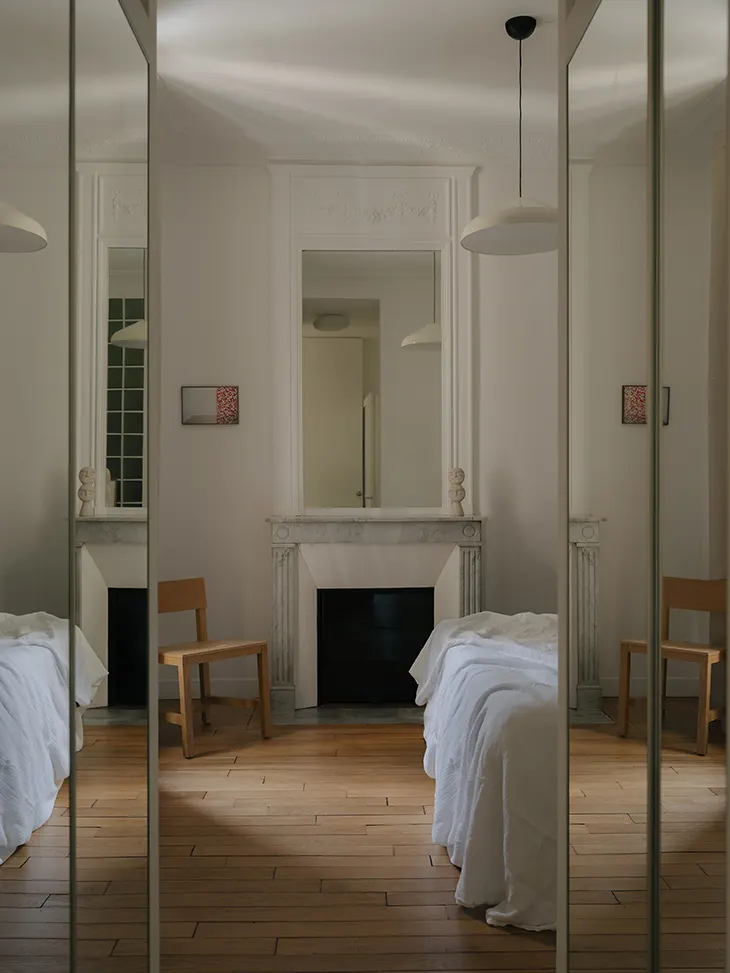
At the center of the intervention lies a complete reorganization of the core. Circulation has been clarified and service areas redefined to establish coherence throughout the plan. Semi-translucent partitions, including a kitchen screen of textured glass and sections of glass block, now mediate between rooms, allowing daylight to filter into what were once dark, enclosed areas. The transformation results in an atmosphere that feels both functional and contemplative, where the boundaries between utility and aesthetics dissolve in favor of quiet continuity.
The proportions of the living and sleeping spaces remain largely intact, preserving the apartment’s original cadence while introducing moments of modern fluidity. A master suite extends from one of the existing bedrooms, accompanied by new storage and a discreet laundry area. These additions support the rhythm of family life without overwhelming the spatial integrity of the home. Every intervention reflects an underlying sensitivity to daily ritual, how light falls, how one moves, how art and architecture coexist.
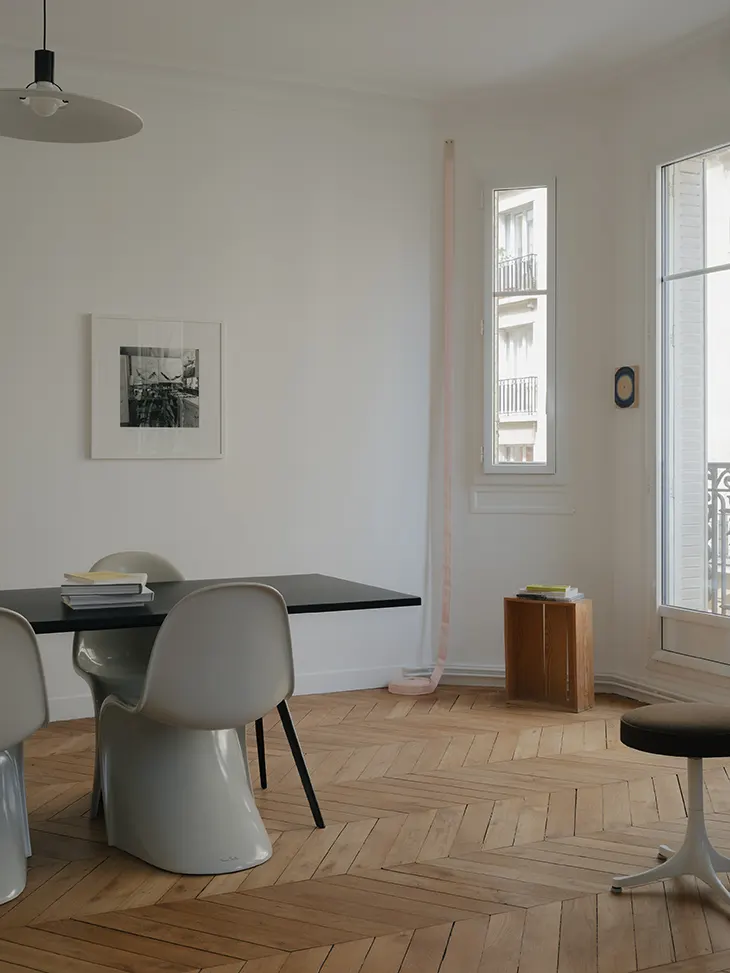
The project’s emotional core emerges from its relationship to the client’s art collection. The architects envisioned the apartment as both a home and a site for contemplation, creating a measured sequence of spaces that allow artworks to anchor, rather than dominate, the domestic landscape. Surfaces are neutral yet tactile, fostering a dialogue between architecture and art, between living and looking.
For PAREIL, founded in 2023, VAU Project embodies their wider ethos. Their practice is rooted in contextual observation and environmental restraint, a belief that thoughtful architecture must begin with what already exists. “We place great importance on imagined architecture,” explains co-founder Caroline Weill, “on how the first drawings and the way we represent space become a form of dialogue with place and purpose.” Her partner, Laetitia Paradis, adds, “We believe in the social and human value of our profession, in an architecture that is inclusive and accessible.”
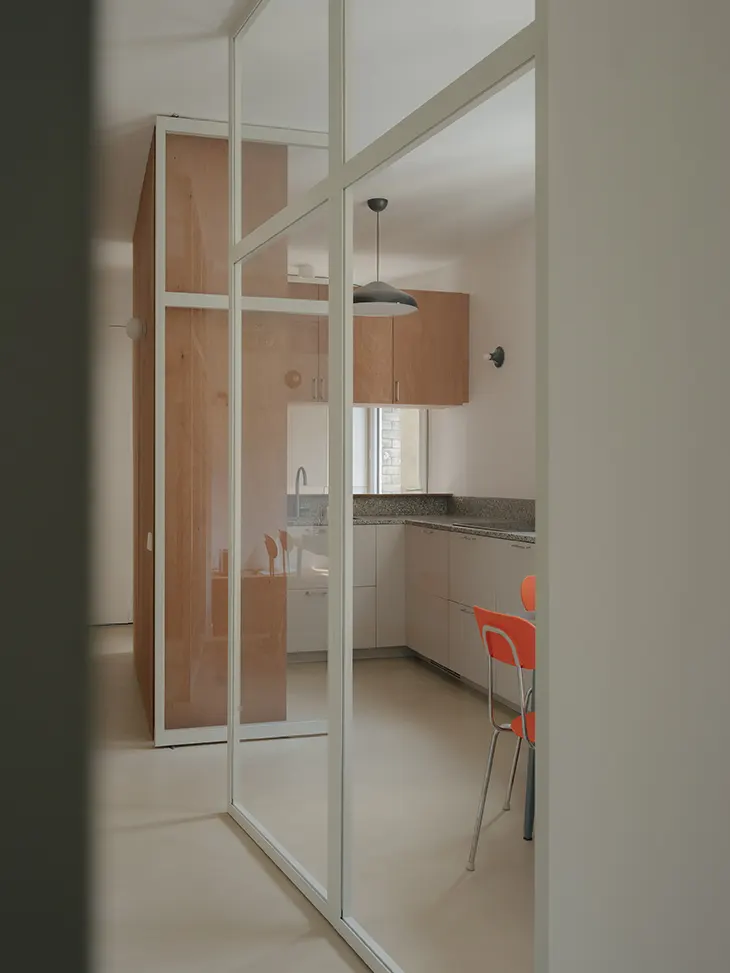
After completing projects such as Mas Baudran, the rehabilitation of a Camargue farmhouse into a home and artist residency, the duo continues to develop a distinctive architectural signature, one defined by clarity, honesty, and a tactile relationship to materials. In VAU Project, these qualities converge to produce an interior that feels timeless yet deeply present, where light and material tell the story of architecture in its purest form.
All photos by Jean Baptiste Thiriet for PAREIL.
