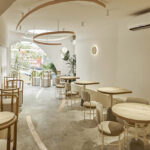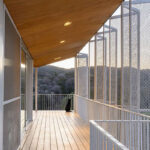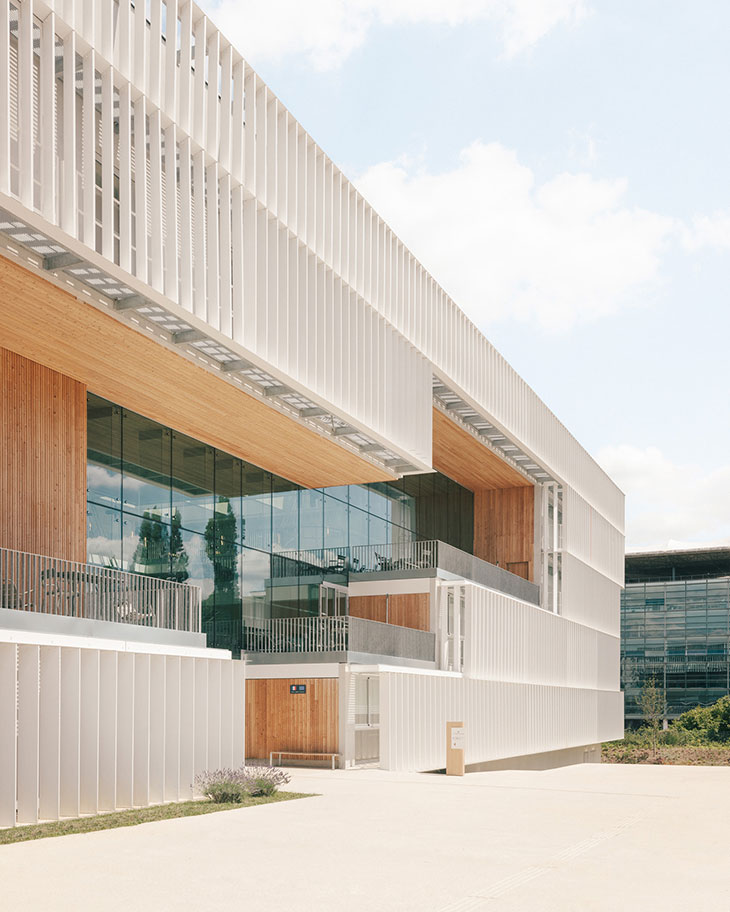
Designed by the renowned Vallet de Martinis Architectes, the Institution of Higher Education, the ESIEE [it] stands proudly in the charming town of Pontoise, located northwest of Paris. This remarkable project proves the firm’s ability to create spaces that foster learning, community, and architectural elegance.
EDUCATION
Situated in a mixed-use urban setting that encompasses public facilities, commercial and industrial zones, and residential districts, the ESIEE [it] by Vallet de Martinis Architectes is a perfect example of how modern architecture can seamlessly integrate into diverse environments. The building’s design cleverly utilizes the natural slope of the land, incorporating an additional level at the garden tier, which enriches the structure’s visual and functional appeal.
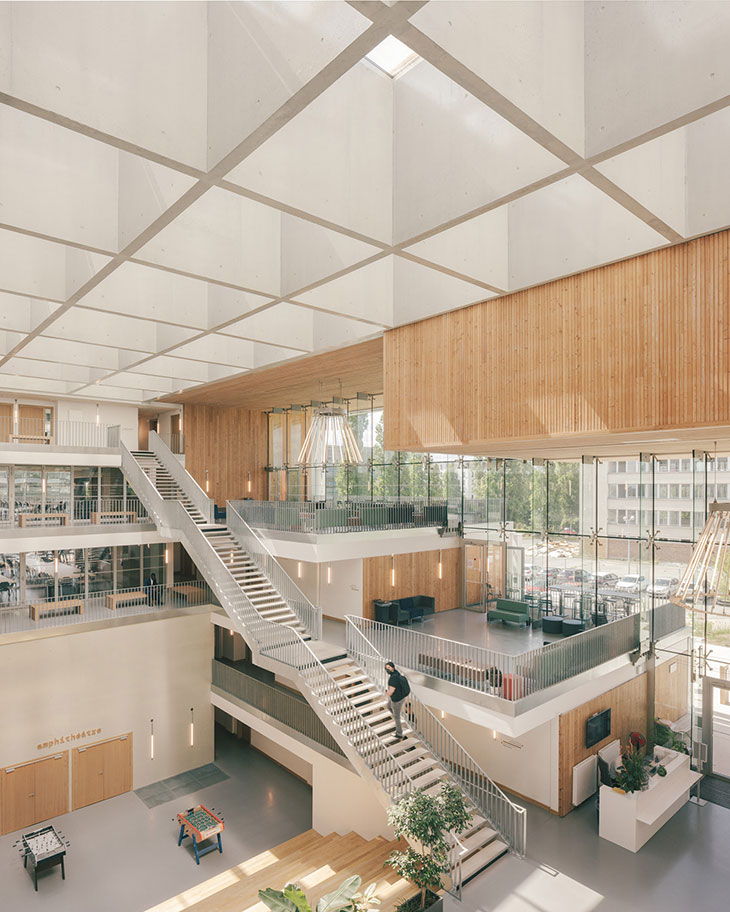
The forecourt at the front of the building, a key feature of Vallet de Martinis Architectes’ design, welcomes students and visitors into the main entrance, setting the tone for the innovative and inviting atmosphere within. Administrative offices, strategically located on two levels around a central patio, encourage interaction and connectivity, a core principle in the design philosophy of Vallet de Martinis Architectes.
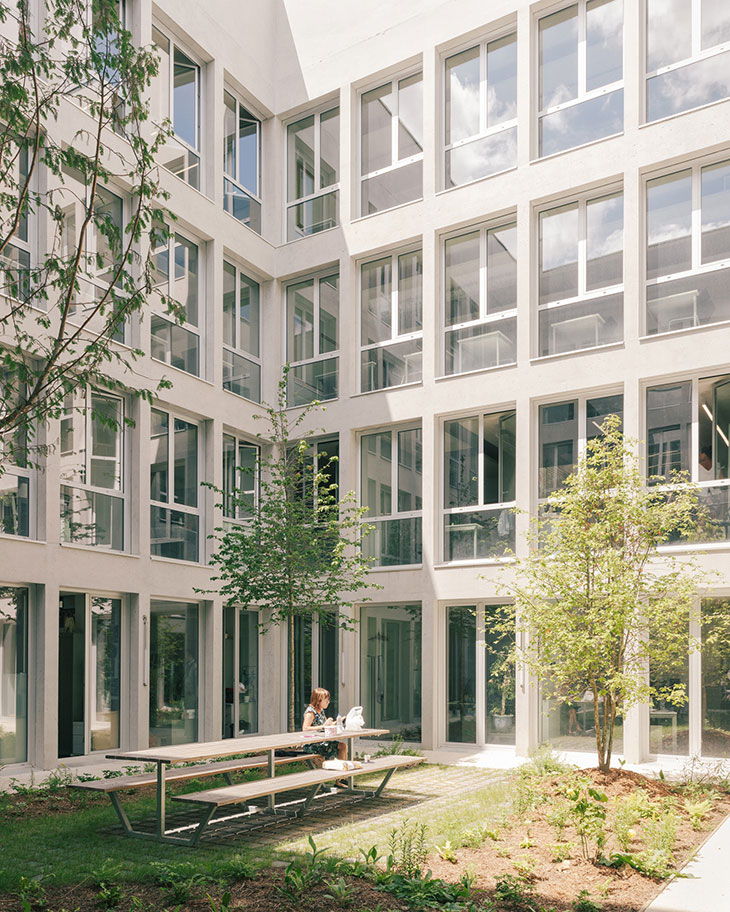
Central to the institution’s design is the covered atrium, around which classrooms are thoughtfully arranged. This layout ensures fluid movement throughout the building and fosters a sense of community among students and faculty. The tiered structure of the building, a hallmark of Vallet de Martinis Architectes’ innovative approach, offers various spaces for different activities, including a prominently featured staircase that leads to classrooms and a lecture hall.
Vallet de Martinis Architectes’ emphasis on compactness and light is evident in the design of the building’s wooden terraces. These terraces, mostly organized on two levels, not only provide a natural aesthetic but also maximize the penetration of natural light. The building’s façade is characterized by repetitive metal vents, which, in conjunction with the wooden terraces, create a captivating contrast between the organic and the industrial.
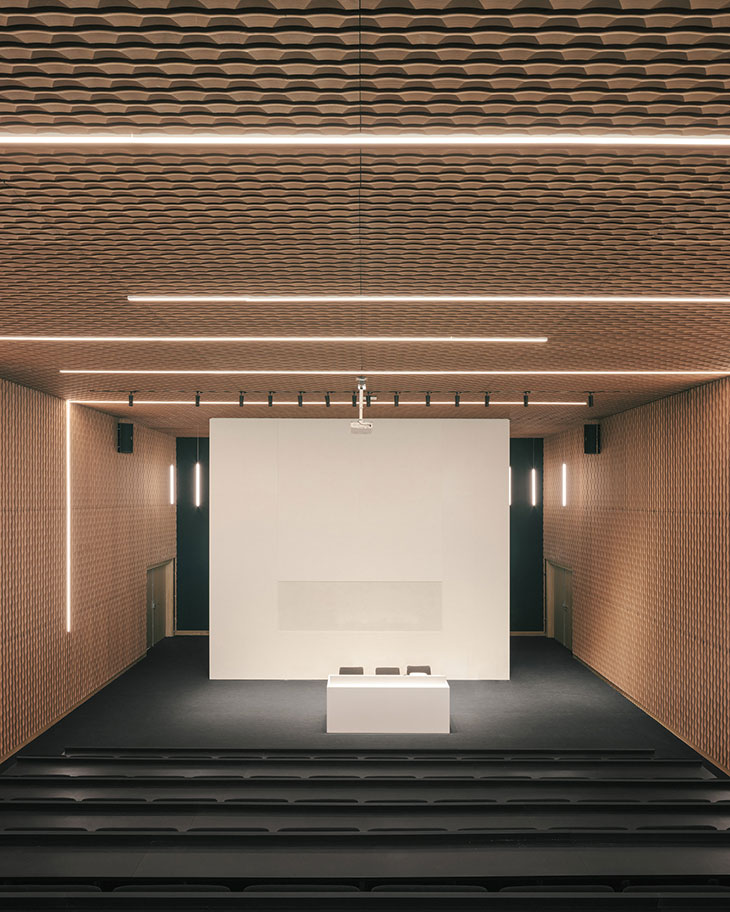
The ESIEE [it] is an embodiment of modern architectural principles applied to educational settings. Its blend of functionality, aesthetic beauty, and thoughtful space planning creates an environment that enhances learning and collaboration. The institution’s design is a reflection of Vallet de Martinis Architectes’ commitment to creating spaces that resonate with users and seamlessly integrate into their surroundings.
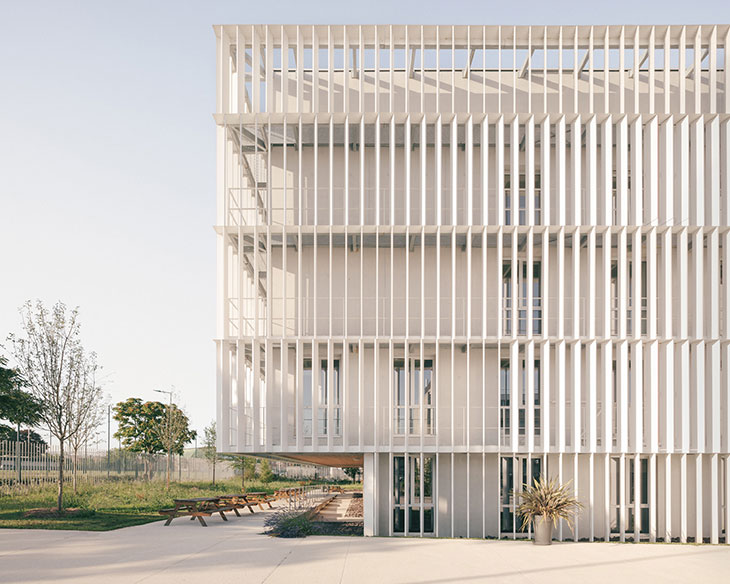
The ESIEE [it] in Pontoise is not only a center for higher education but also a symbol of architectural innovation, thanks to the visionary work of Vallet de Martinis Architectes. The building stands as a shining example of how thoughtful architectural design can elevate the educational experience, harmonizing form, function, and the surrounding environment. The ESIEE [it] by Vallet de Martinis Architectes is a testament to the transformative power of architecture in shaping spaces for future generations.
Program : Construction of the ESIEE [it], institution of higher education
Contractor : CCI Paris Ile-de-France
Project managers : Alejandro Arocha and Skander Chagour
Subcontractors : BETCI – Atelier Roberta – Lemoal Lemoal – Atelier Beau/Voir
Cost : €14M ex-tax
Surface : 4,714 m²
Features : BBC, Agenda 21, Project BIM level 2
Mission : complete
Delivery : 2023
Photo credits : © Charly Broyez


