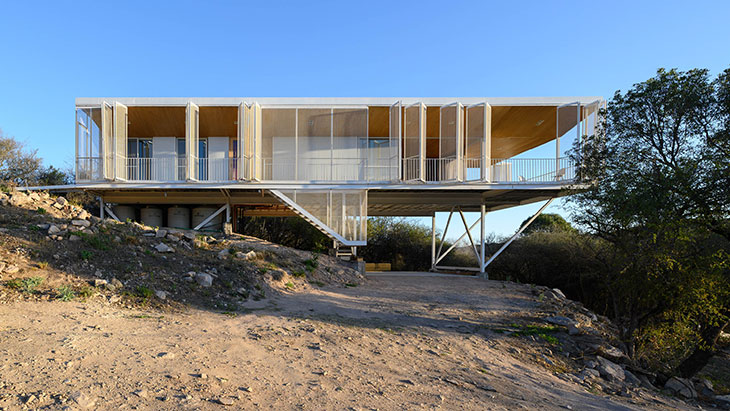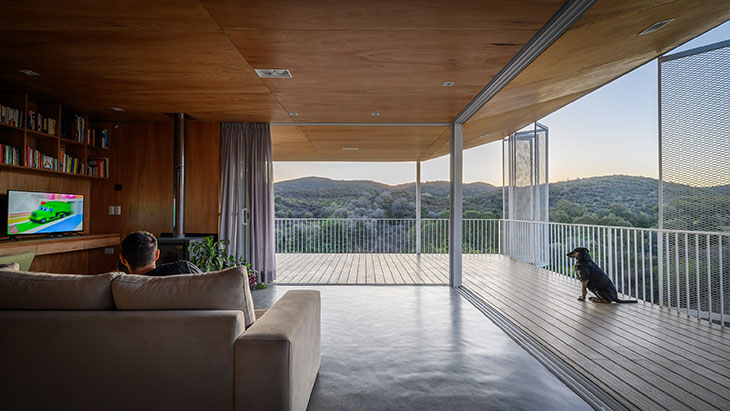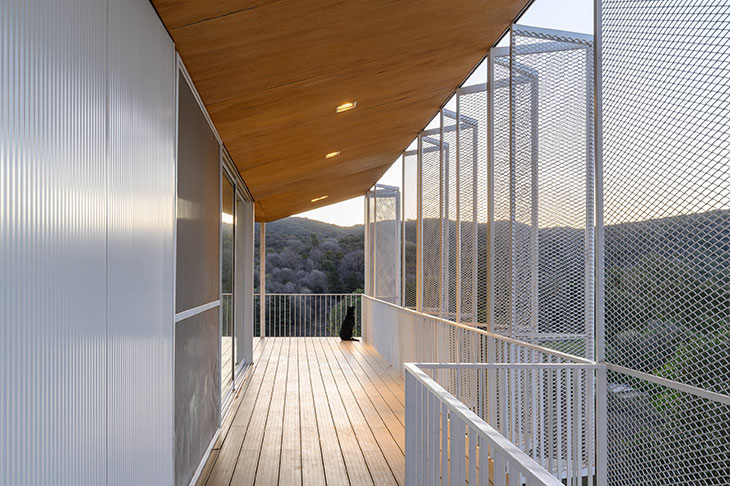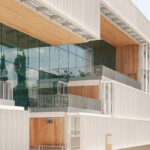
In the serene embrace of Salsipuedes’ native forest, 30 km from the bustling heart of Córdoba, Argentina, an architectural masterpiece known as “House in the Clouds” rises. Crafted by the innovative MALVINA ZAYAT architecture studio, this residence is a testament to the harmonious blend of modern design principles and the untouched beauty of nature. The project, completed in 2021, spans a modest 106.00m2, yet its impact on contemporary architecture is profound.
HOUSING
“House in the Clouds” presents itself as a striking white prism that seems to levitate over the mountain landscape, merging seamlessly with the clouds above. This effect is achieved through a meticulous site study and a design that respects and utilizes the land’s natural topography. The approach to the house, set in the central sector of the land with its long side facing north, is an experiential journey from earth to air, beginning with a cobblestone path and culminating in a hanging staircase that leads to the heart of the home.

The design team, including Architect Natalia Lucía Ruiz Venicio, along with structural calculations provided by Eng. Edgar Moran, envisioned a space where the boundary between indoor and outdoor living is blurred. The social area of the house, defined by its openness to the surrounding mountains, is separated from the private quarters by a centrally located island of services. This strategic layout, illuminated and ventilated from above, emphasizes the seamless flow between spaces.
Materiality played a crucial role in the construction of “House in the Clouds.” The challenging terrain, thermal amplitude, and the need for a sustainable water system influenced the decision to employ a mostly dry construction system. Metal profiles, pre-assembled in a workshop, were brought to the site, minimizing the environmental impact and ensuring a swift assembly process. The only wet construction involved the foundations and the mezzanine slab, designed to capture and store heat from the winter sun.
The exterior of the house is a study in simplicity and efficiency. A system of folding panels protects against the elements while allowing the building to breathe, filtering sunlight and ensuring security when unoccupied. The northern facade, with its movable metal panels, acts as a veil to the transitional spaces, whereas the southern perimeter is solid, punctuated by strategic perforations for cross-ventilation.

Inside, the use of eucalyptus phenolic wood in ceilings, walls, doors, and furniture brings warmth and continuity. This choice of material not only enhances the aesthetic appeal but also fosters a connection with the environment, making “House in the Clouds” a sanctuary of tranquility and a pinnacle of sustainable, modern design.
As “House in the Clouds” stands in quiet dialogue with the sky and clouds, it serves as a powerful reminder of architecture’s potential to inspire, innovate, and integrate with the natural world. MALVINA ZAYAT architecture studio, through this project, has etched its name in the annals of architectural innovation, demonstrating that true beauty lies in the balance between human ingenuity and nature’s grandeur.




