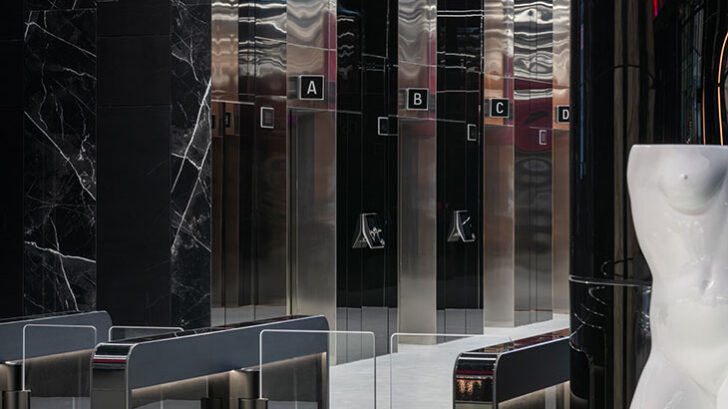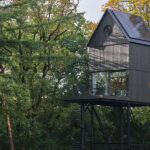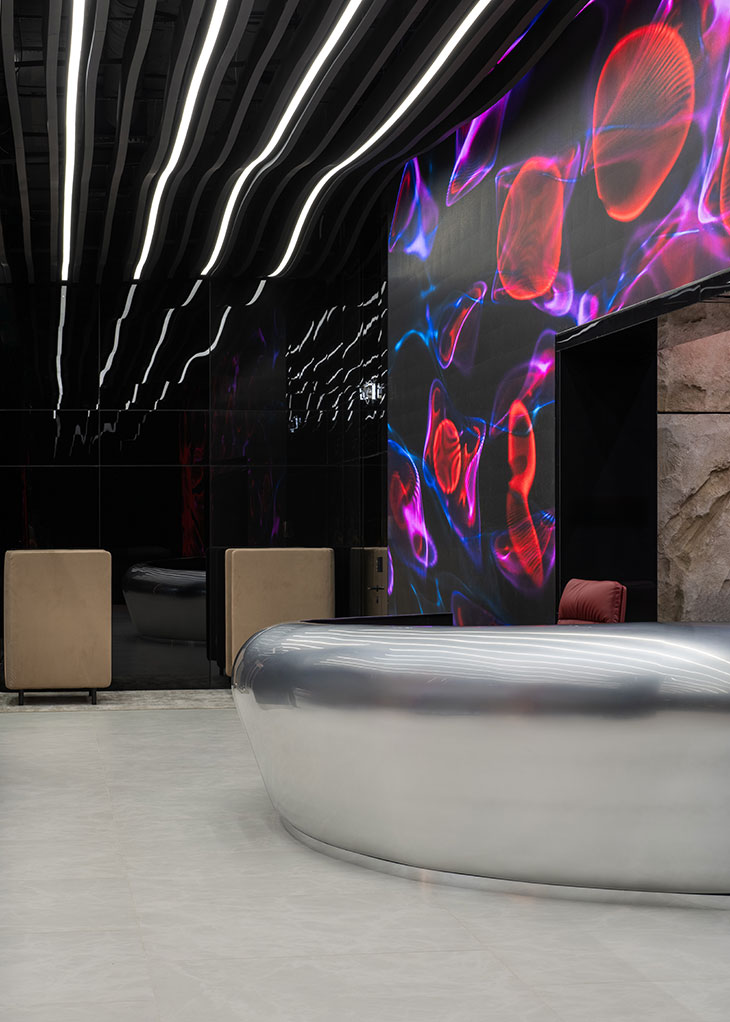
ZIKZAK Architects have rethought the architectural landscape with their futuristic design of the GRADIENT business center for VGO GROUP, located in Kyiv.This innovative design transforms the entrance group, lobby, and elevator hall into a portal to the future. Their design philosophy challenges conventional boundaries, using black not to compress but to expand space, creating an illusion of infinite cosmos.
Upon entering, the business center greets its visitors with a vestibule that elegantly blends the outside world with the interior’s futuristic theme. Mirrored columns, round and oval in shape, stand reflecting both sunlight and artificial lighting, crafting a space that shields from the urban chaos while emphasizing the business center’s internal rhythm. The use of sleek lines and a gentle curvature in the design serves to dissolve tension, fostering a calm environment. This thoughtful design approach extends to the entrance, where curved bench-planters offer a serene spot for relaxation or casual meetings, all while being eco-friendly with integrated solar panels.
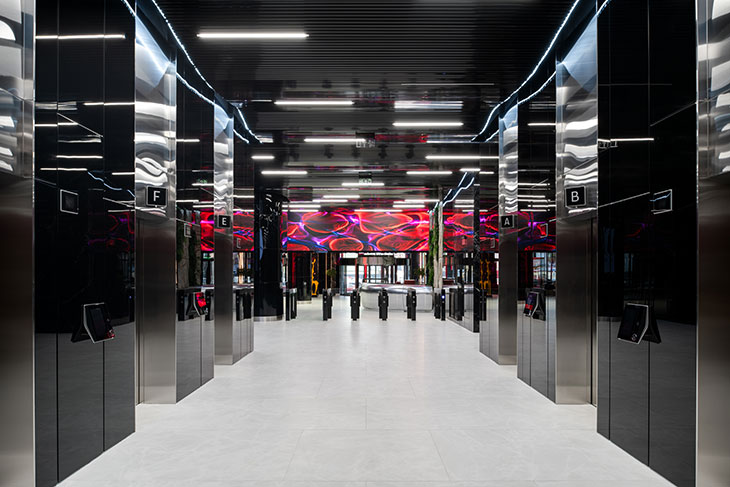
The intense black hues do not confine but rather open up the space, thanks to the clever use of reflections from design elements and lighting, creating an interaction of light and shadow. The glossy floors, in conjunction with the vertical surfaces, enhance this visual experience, creating an inviting pathway that leads guests deeper into the business center. A cubic light fixture at the entrance further accentuates this effect, with its geometric design seemingly floating and adding to the ambiance of the space.
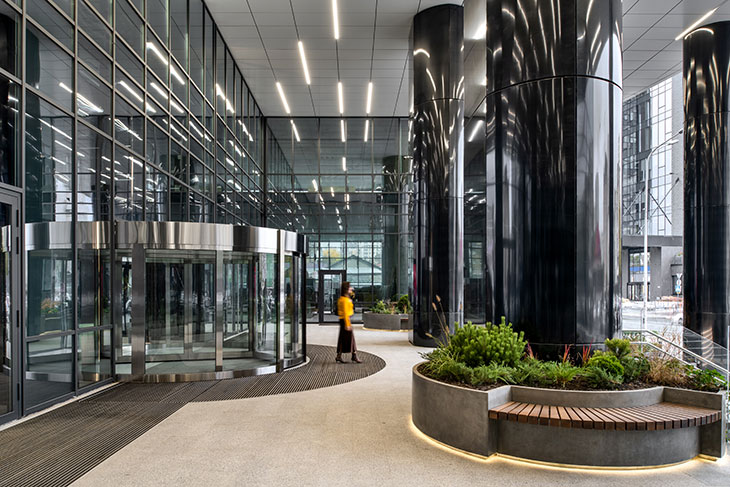
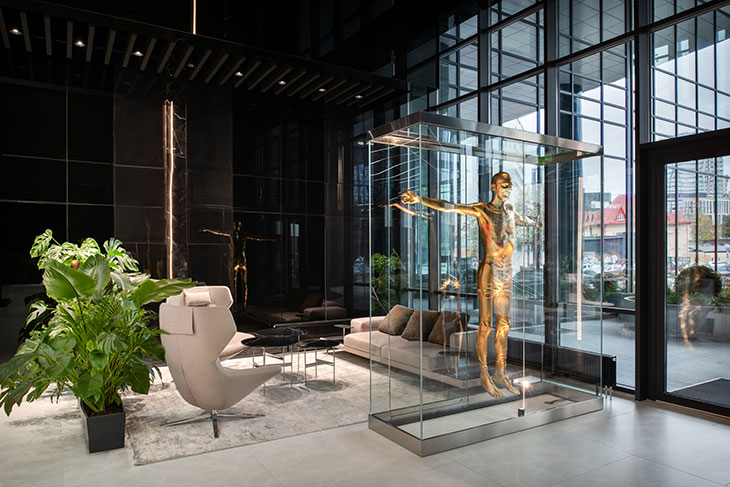
The business center’s design narrative continues to unfold as one moves towards the reception area. Here, black columns mark a clear transition from the ordinary to the extraordinary, bordered by illuminated information boards and a massive LED screen that adds a dynamic element to the environment. The reception desk itself is a masterpiece of design, with chrome elements and a light counter that seamlessly blends into the surroundings, further emphasizing the futuristic theme. Live plants and chrome planters shaped like droplet stones add a touch of nature, maintaining the otherworldly forest impression.
As visitors approach the elevators, the cosmic theme is vividly continued. An electronic panel screen displays changing starry landscapes, creating a sense of journeying through space. The transition from the vestibule’s smooth lines to the geometric precision near the elevators encourages organization and focus, subtly preparing visitors for the business tasks ahead.
