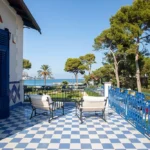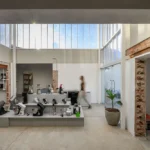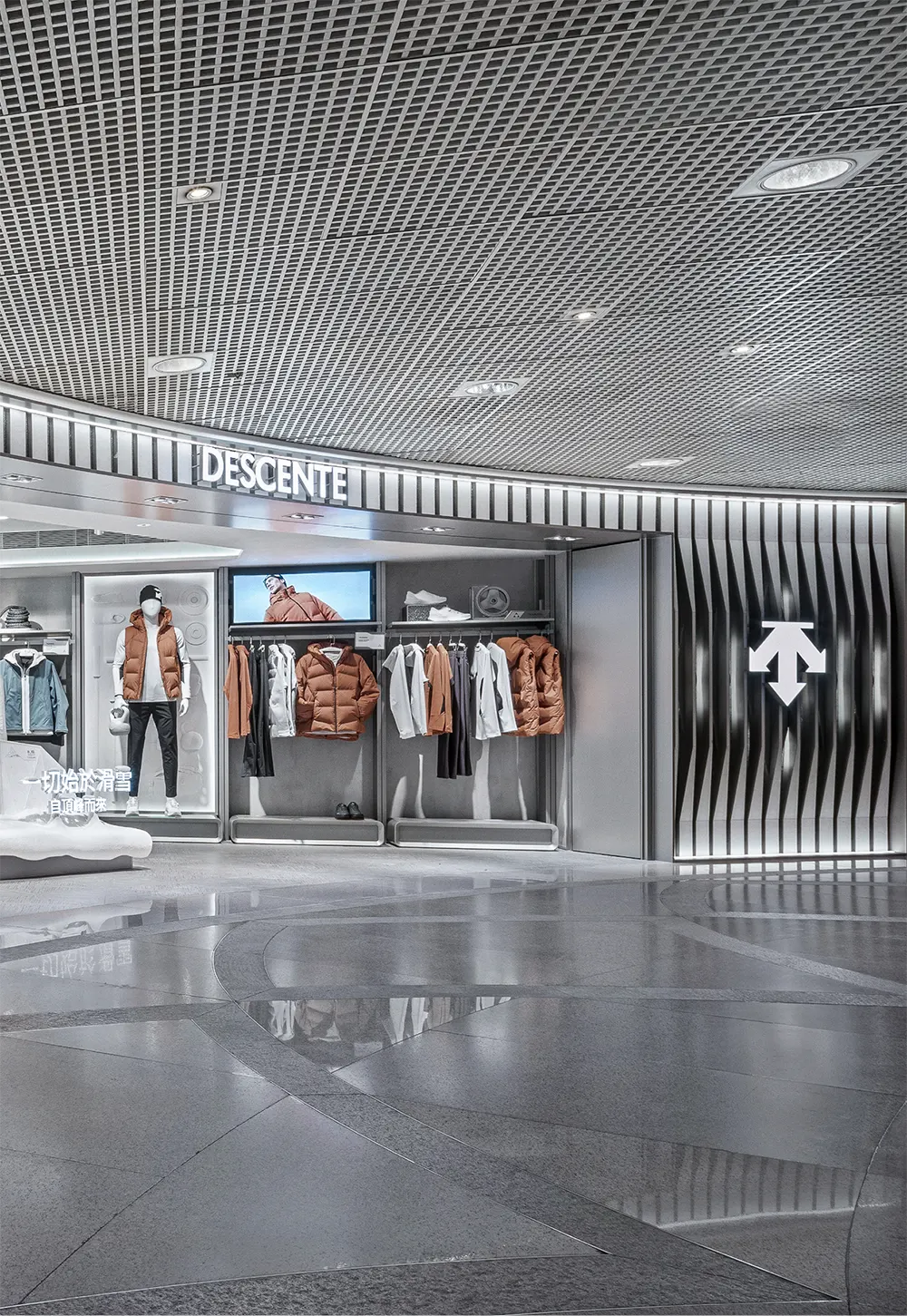
STILL YOUNG shaped the DESCENTE flagship store in Harbour City, Hong Kong around a concept they call the “Future World.” In this imagined future, ice and snow form the daily environment. Inspired by DESCENTE’s skiing roots and powered by technological thinking, the space tells a story of speed, control, and transformation. Visitors move through an immersive retail experience that explores the bond between people, design, and motion.
From the entrance, sharply carved diamond patterns set a directional rhythm. These geometric forms stretch into the flooring, guiding visitors toward a futuristic environment. The layout simulates high-speed descent, echoing the brand’s name, which comes from the French word for “downhill.”
As visitors enter, mirrored textures and cold tones support a sensory shift. The store uses multisensory design, light, and surface to create the feeling of movement through a terrain shaped by technology and natural force.
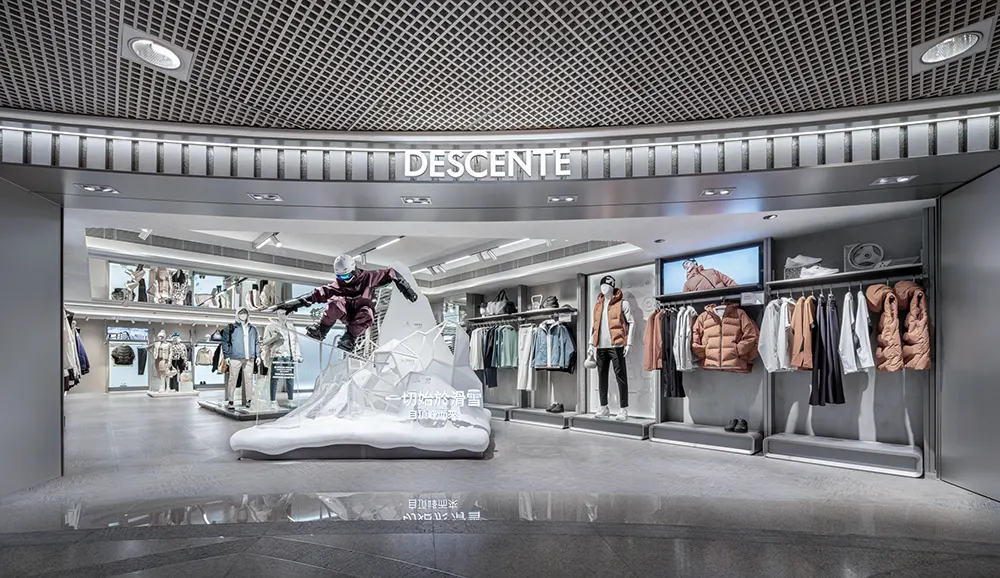
Designing with the Language of Snow Sports
The design extracts ideas from the physicality of ice sports, sliding, momentum, resistance. It then translates those concepts into materials and surfaces that feel fast and tactile. Diamond-shaped patterns on the floor echo speed, while translucent acrylics and angled architectural forms suggest energy in motion.
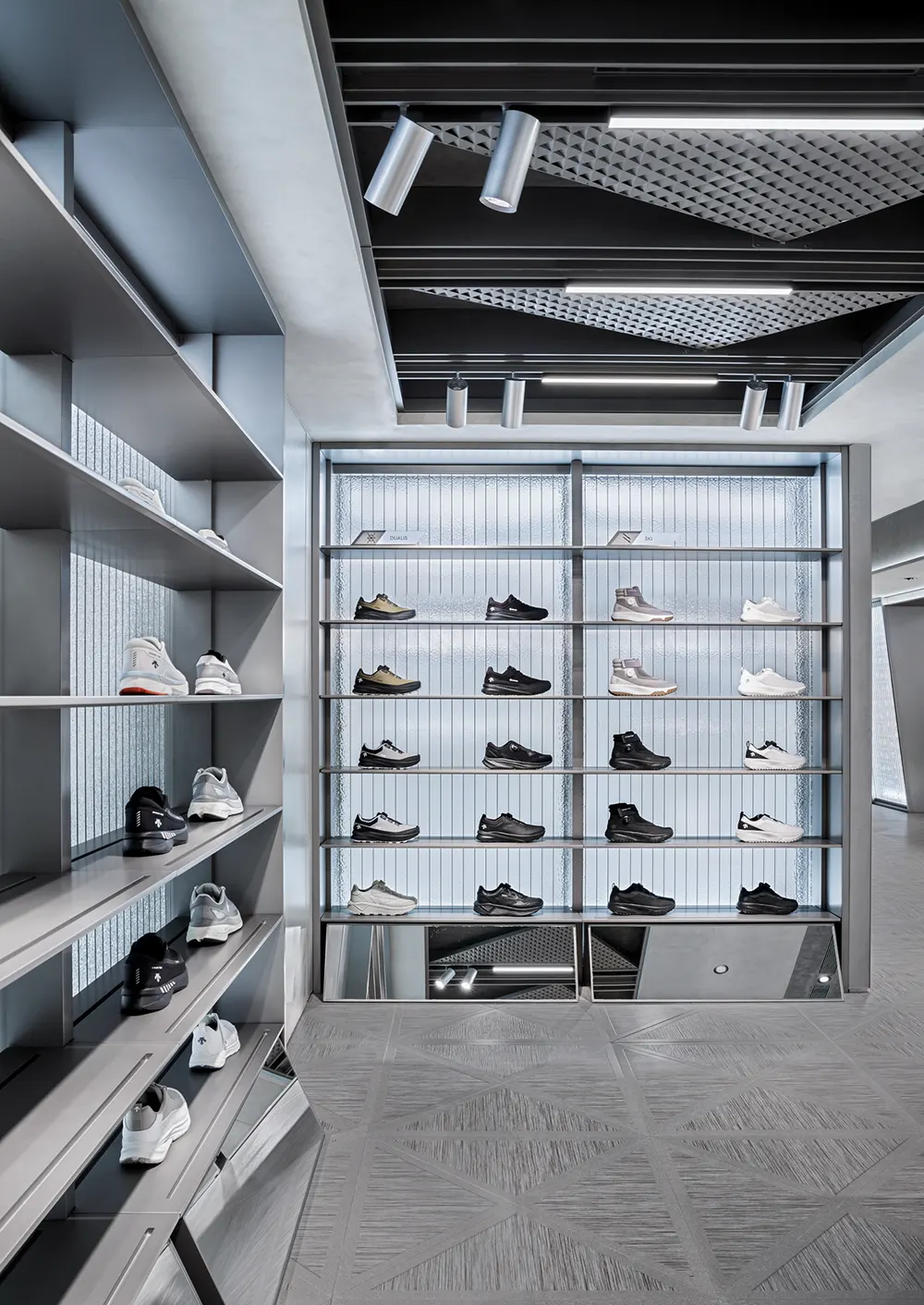
A large island installation marks the women’s section. Its ice-textured shell wraps mechanical details in frozen transparency. Designers introduced a softer atmosphere in the women’s area by pairing wood finishes with textiles, creating a sense of care and comfort. In contrast, the men’s zone uses cool metallic tones and sleek surfaces, shaping a more angular experience.
Three slanted walls section the space and direct visitors through the store. These walls rise like snow-covered slopes and generate visual lift, as though stepping into an elevated ski terrain.
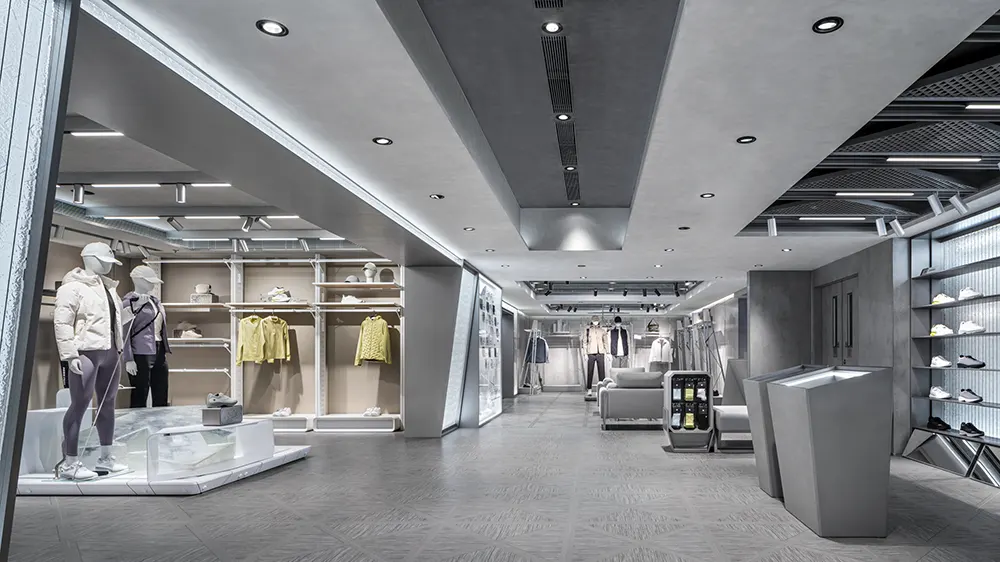
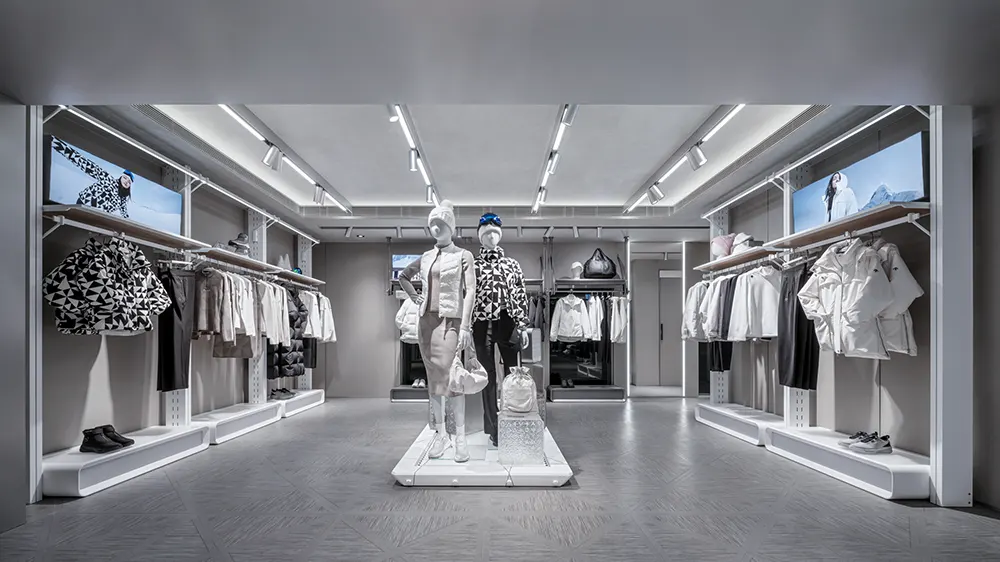
Reconstructing the Idea of a Snow-Based Civilization
The store doesn’t only showcase clothes. It builds an environment where sportswear speaks through structure, display, and materials. In the Allterrain area, a central installation organizes flow and anchors the store’s visual rhythm. This structure uses minimal lines and cool materials to present winter gear in a clean, high-function setting.
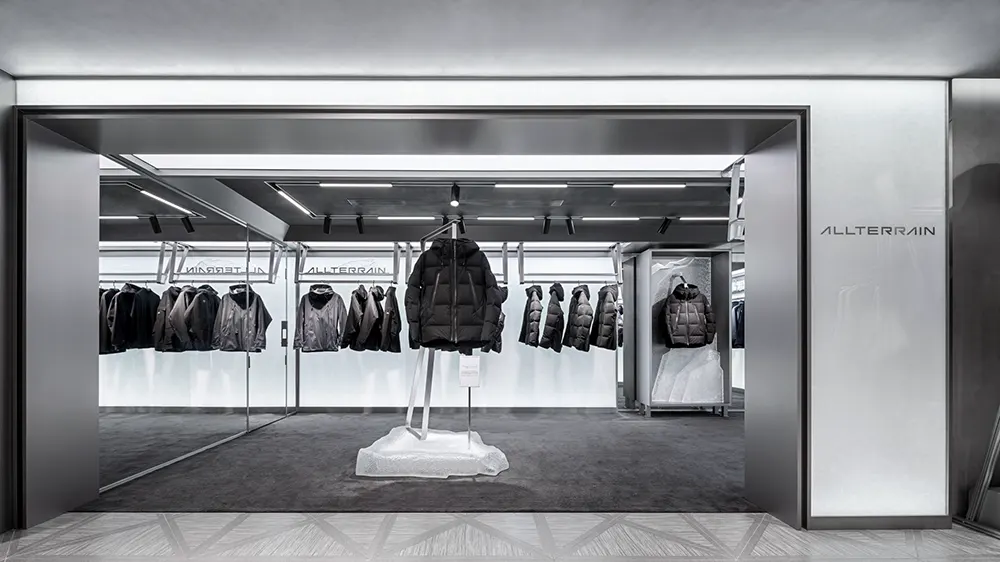
Display systems throughout use suspended racks and modular structures to introduce flexibility. They combine metal and concrete tones to create a futuristic edge. These modular displays form a spatial matrix, bringing a new kind of city to life, one where snow, steel, and motion intersect. Throughout the store, STILL YOUNG uses scale, repetition, and material tension to tell the story of snow and speed.
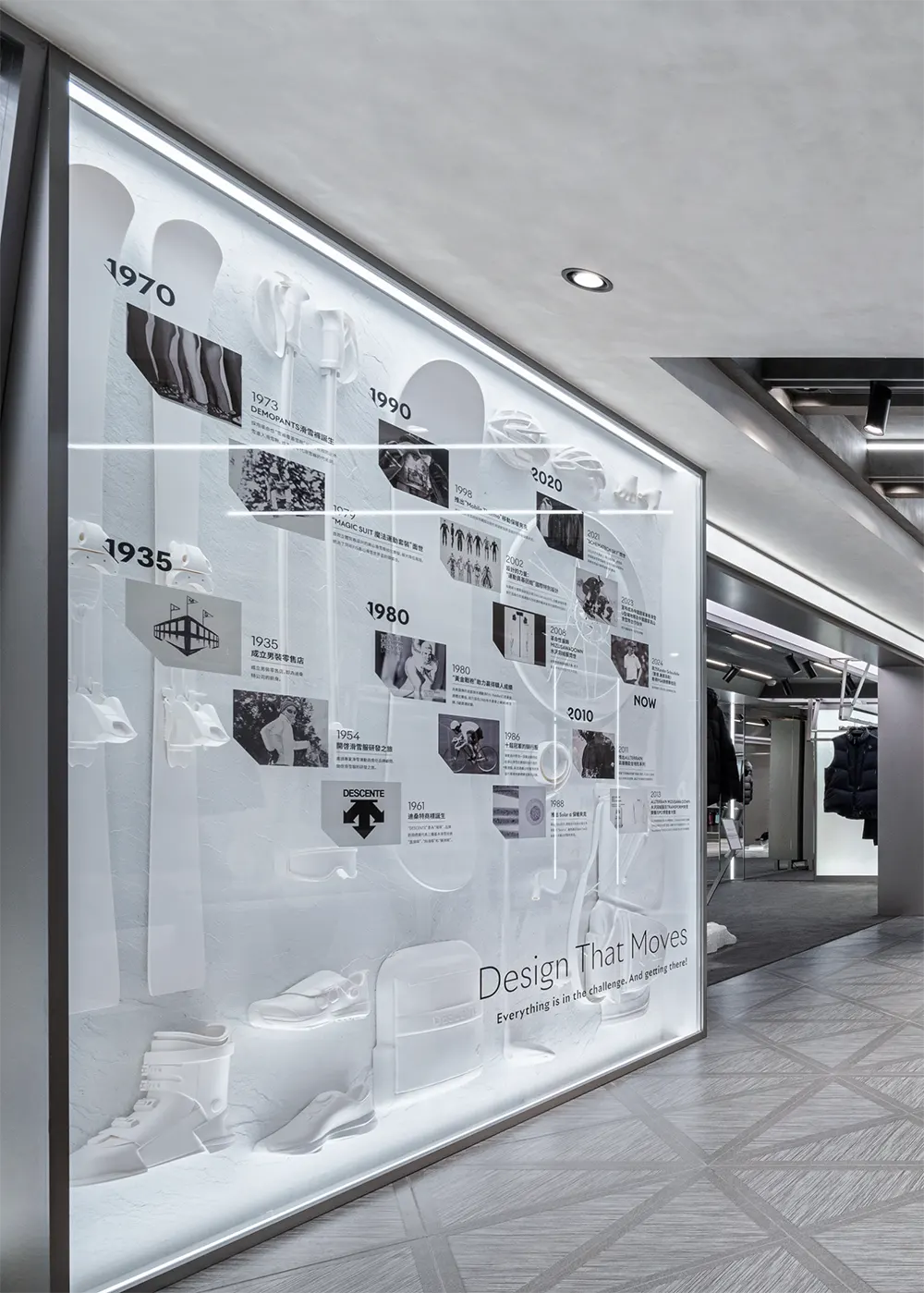
A Retail Experience Built for Motion
DESCENTE’s Harbour City flagship redefines how performance sportswear can live in an urban retail setting. STILL YOUNG approached the space like a terrain, sculpting every corner with direction, tone, and physical intention.
Every detail serves the larger idea: a future shaped by snow and speed, where technology doesn’t stand apart but becomes part of the environment. Cool textures, sharp forms, and rhythmic lighting create a spatial narrative designed to keep pace with a generation drawn to extreme conditions and advanced materials.
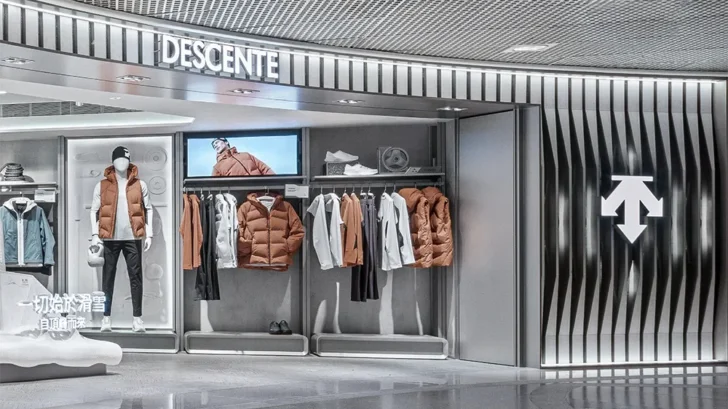
Project name: DESCENTE Flagship Store (Harbour City, Hong Kong, China)
Project area: 437 m²
Completion time: October 2024
Design team: DESCENTE, STILL YOUNG
Photography: FREE WILL PHOTOGRAPHY


