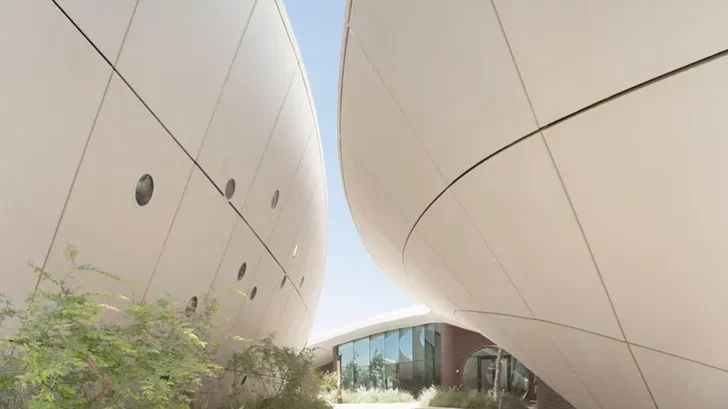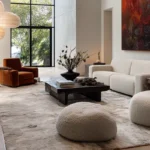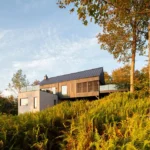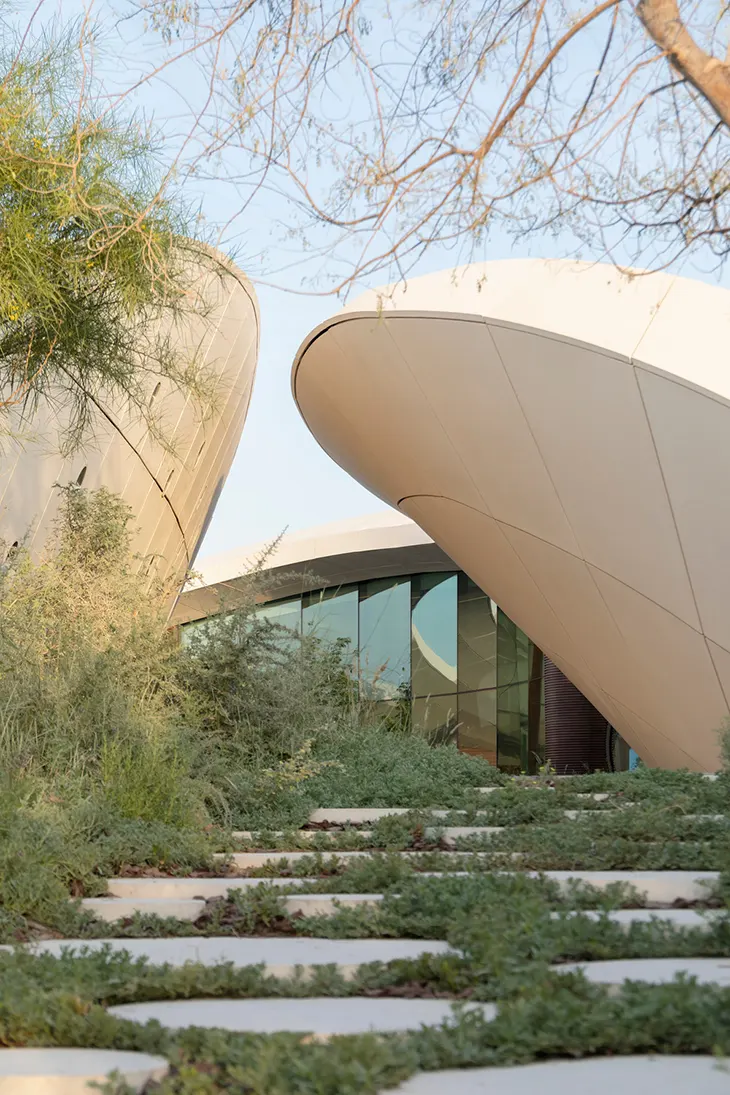
Located at Dubai’s first-ever forest living community, the Ghaf Woods Experience Centre is both an architectural landmark and a cultural prototype, demonstrating how design can reshape the relationship between urban life and nature. Developed by Chinese architecture practice aoe in collaboration with Dubai-based STUDIOI, the centre is aoe’s first overseas project, marking a significant step for the firm while serving as a gateway into one of the region’s most ambitious master plans.
COMMERCIAL
The Ghaf Woods development redefines the future of urban living by embedding a forest ecosystem into Dubai’s residential fabric. Positioned near Sheikh Mohamed bin Zayed Highway and adjacent to Global Village, the project benefits from a high level of connectivity, yet its philosophy is anchored in retreat, immersion, and harmony with the natural environment. The Experience Centre translates this ethos into a tangible, walkable sequence of spaces that allow visitors to understand and feel the community’s vision long before they move in.
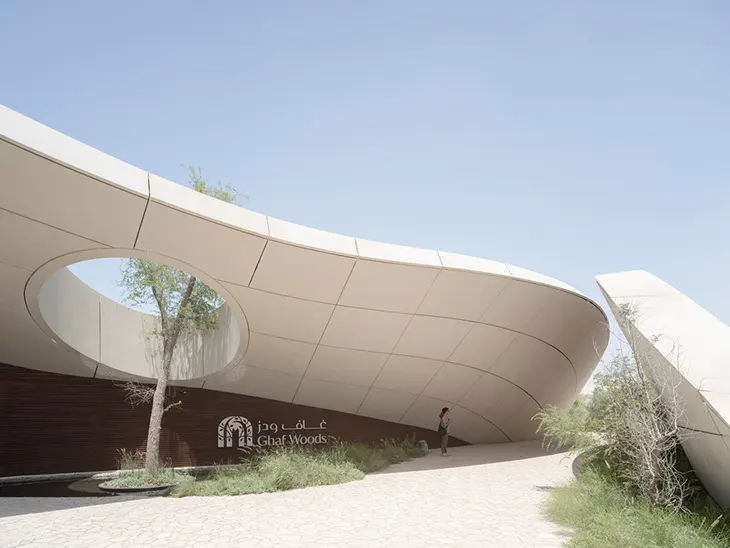
Formally, the centre is shaped to recall the undulating contours of a sand dune. Its GRC-stepped exterior flows with the terrain, creating the impression of a structure rising from the earth rather than being placed upon it. The southern façade opens fully through a curtain of glass, extending sightlines to a landscaped pond and the surrounding forest canopy. This dissolves the boundary between indoors and outdoors, reinforcing the project’s biophilic identity. The architecture’s fluid rhythm and sculptural qualities invite discovery, while its climatic responsiveness, deep eaves, passive shading, and water features for evaporative cooling, anchors it within the realities of Dubai’s desert context.
The interior narrative begins with a Light Tunnel that manipulates reflection and shadow, setting an atmospheric tone. Visitors then move through curated galleries showcasing construction materials, a multimedia zone offering virtual reality tours of future homes, and a precision 3D model that outlines the community’s master plan and sustainable infrastructure. This integration of storytelling and technology bridges vision with reality, ensuring that potential residents and partners grasp both the philosophy and the technical rigor behind Ghaf Woods.
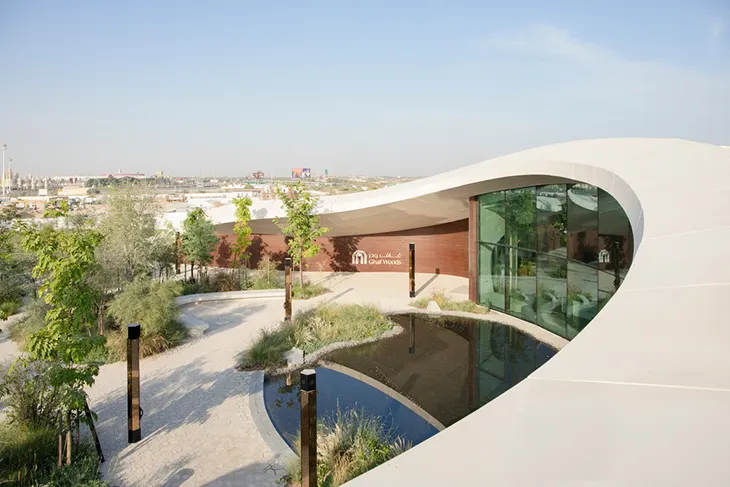
Outdoors, the journey extends into a landscape sequence designed as moments of pause and exploration. Amphitheatre steps, a Quiet Garden, a Garden of Water, and an Event Plaza punctuate the forested grounds, enriching the overall spatial hierarchy. Each element feels like a jewel embedded within the woodland, reinforcing the narrative of “living in harmony with nature.”
In addition to its experiential qualities, the centre acts as a working prototype for climate-responsive design in the UAE. Its forest ecosystem, made of native and adaptive species, significantly reduces ambient temperatures compared to the desert zone beyond, proving that ecological strategies can directly enhance urban comfort. This is supported by passive cooling systems, shaded façades, and water integration that together reduce energy consumption while increasing livability.
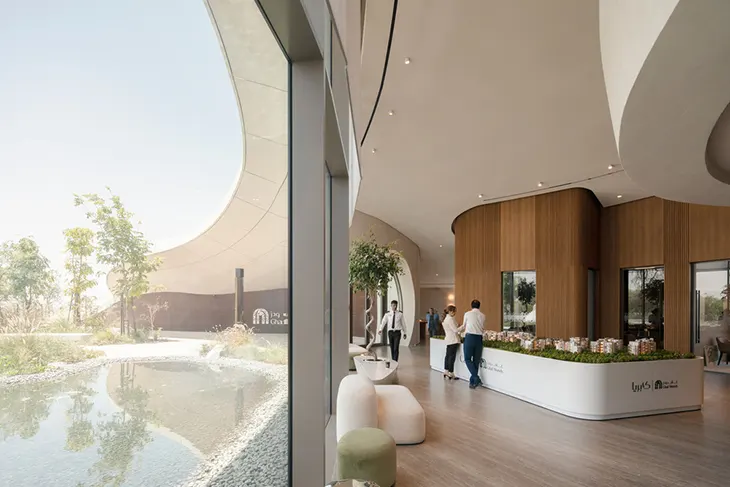
Inside, the open-plan layout has been conceived with flexibility in mind, allowing the building to evolve with the community. Today an immersive exhibition venue, tomorrow it could serve as a cultural space, learning hub, or residents’ centre, ensuring long-term adaptability and continued relevance.
The Ghaf Woods Experience Centre is more than an architectural showcase; it is a manifesto for how communities of the future can be imagined. By uniting storytelling, ecological design, and technological innovation, it positions itself as both an educational platform and a lived demonstration of climate-adaptive urbanism. Its design speaks to resilience, sustainability, and wellbeing, presenting a new model of forest living where daily life unfolds in balance with nature.
