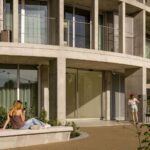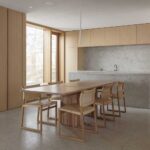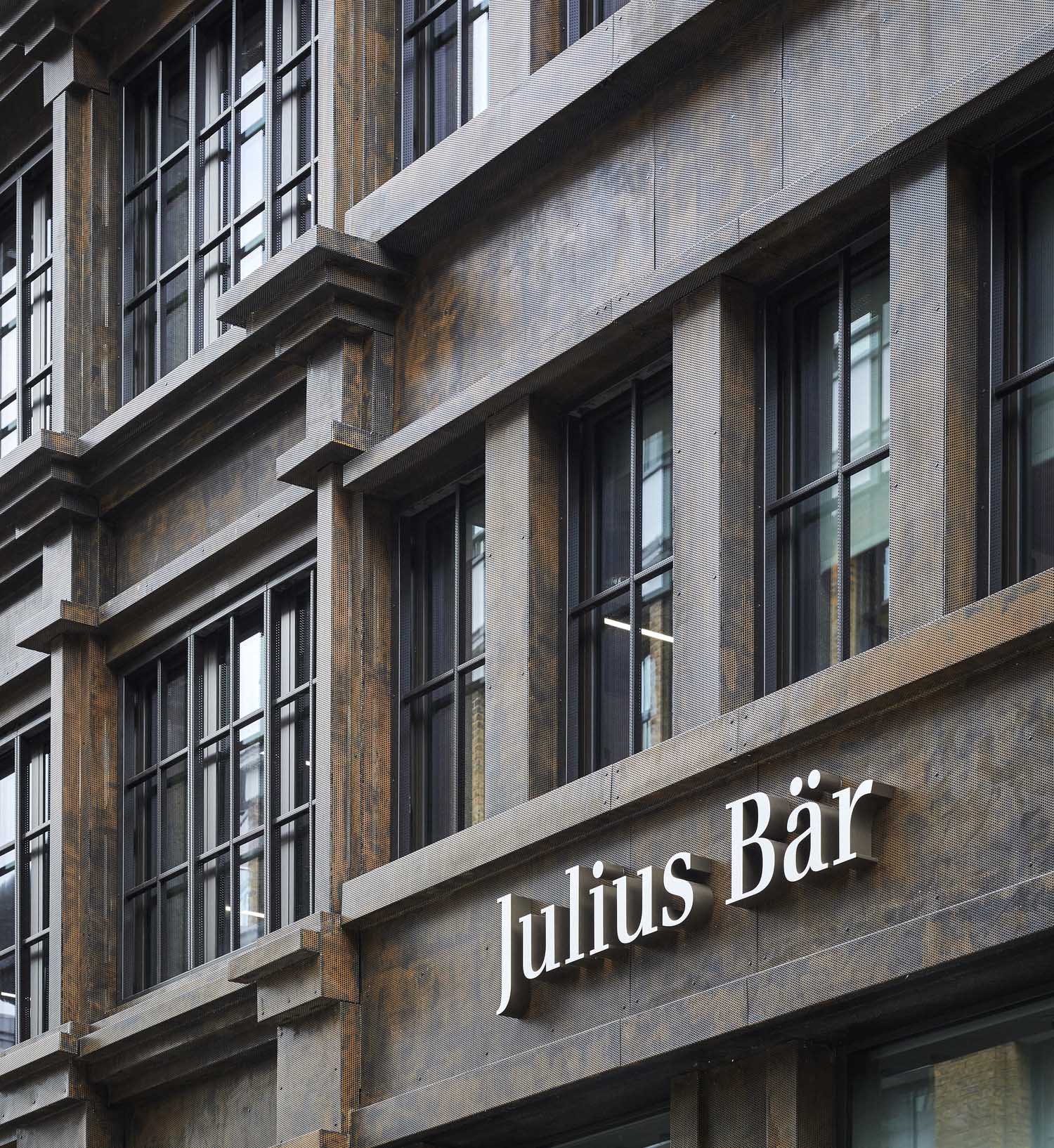
International architecture and design practice HLW has unveiled its stunning transformation of the Julius Baer headquarters in Farringdon, London. This dynamic project saw the complete interior design and fit-out of a seven-storey office building at 8 Bleeding Heart Yard for Julius Baer, a prominent Swiss wealth management group. The reimagined space combines modern geometric elements with the original Edwardian architectural details, resulting in a sophisticated and inviting environment that promises to elevate the company’s appeal to entrepreneurs and employees.
Julius Baer, a leader in the wealth management industry, made the strategic decision to relocate its headquarters from the heart of the City to Farringdon. The new office is not just a change in location but reflects the company’s ambitious goals of expanding its client-centric approach, promoting cross-collaboration, creative thinking, and networking. Inspired by the world of hospitality, HLW’s design approach aimed to create a ‘place for people,’ making the workspace more than just an office but a vibrant hub for interactions and innovative ideas.
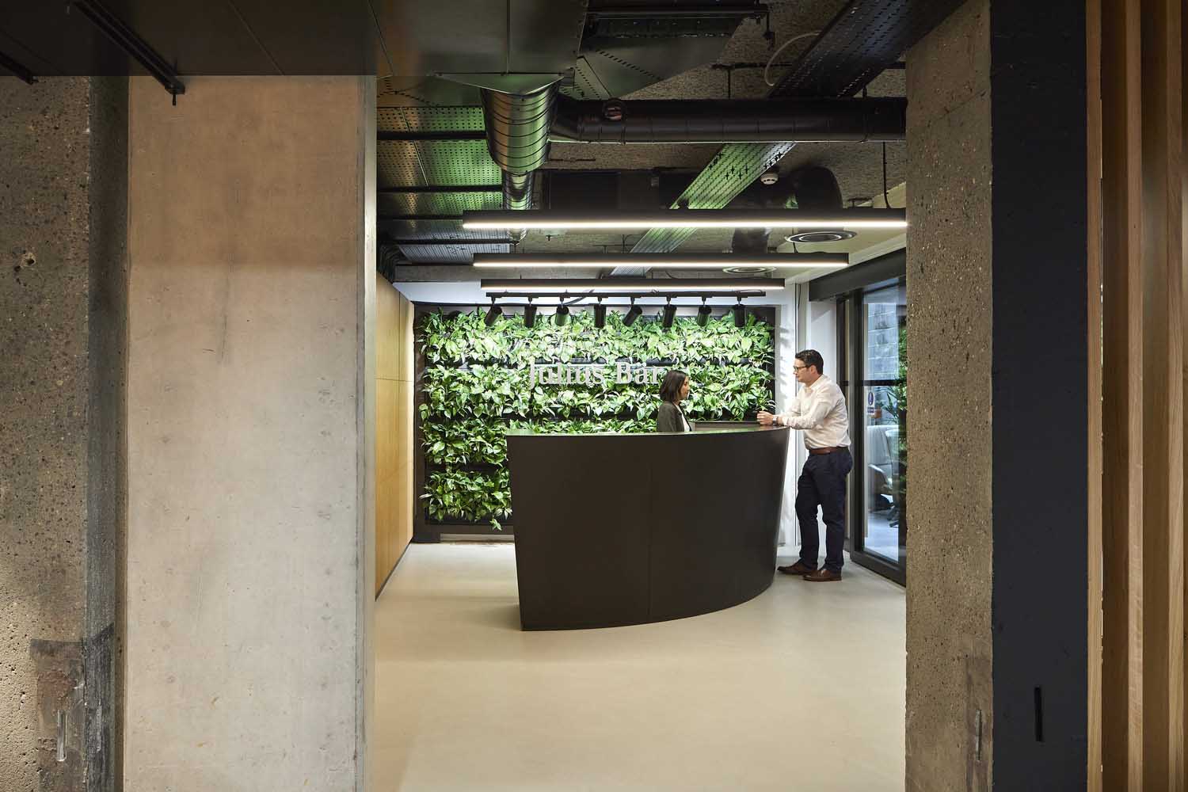
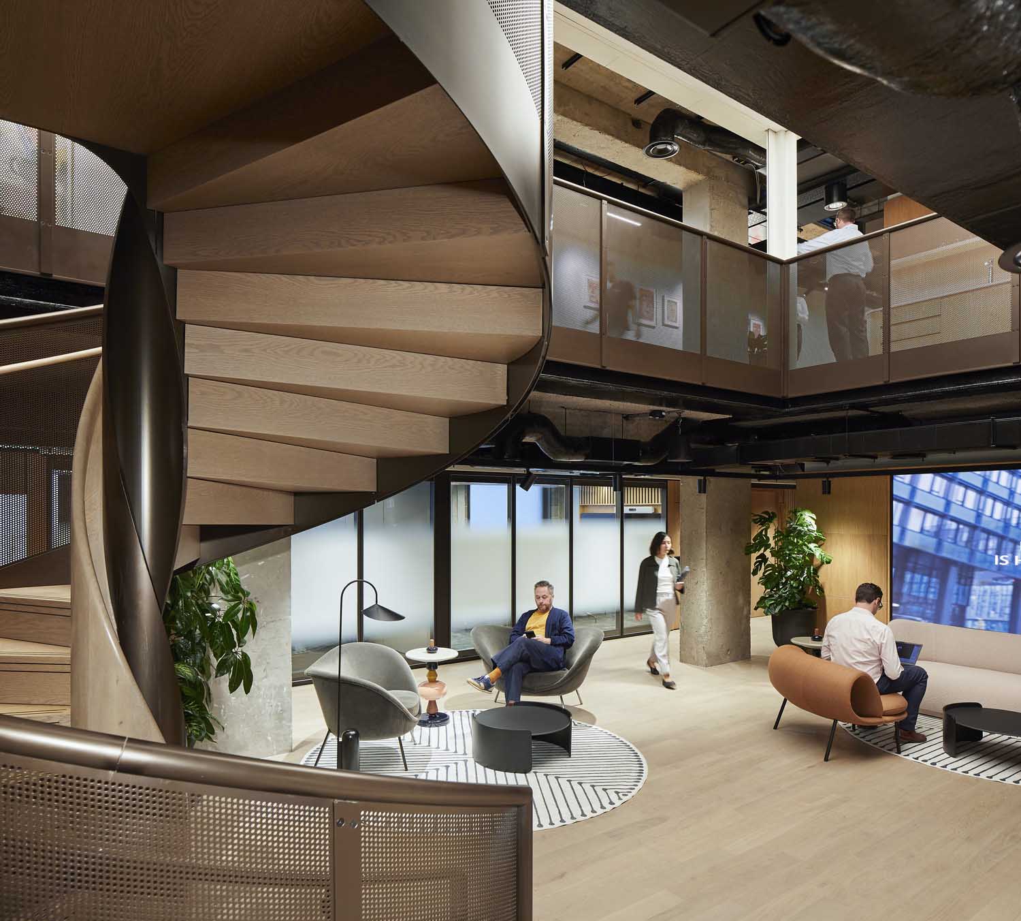
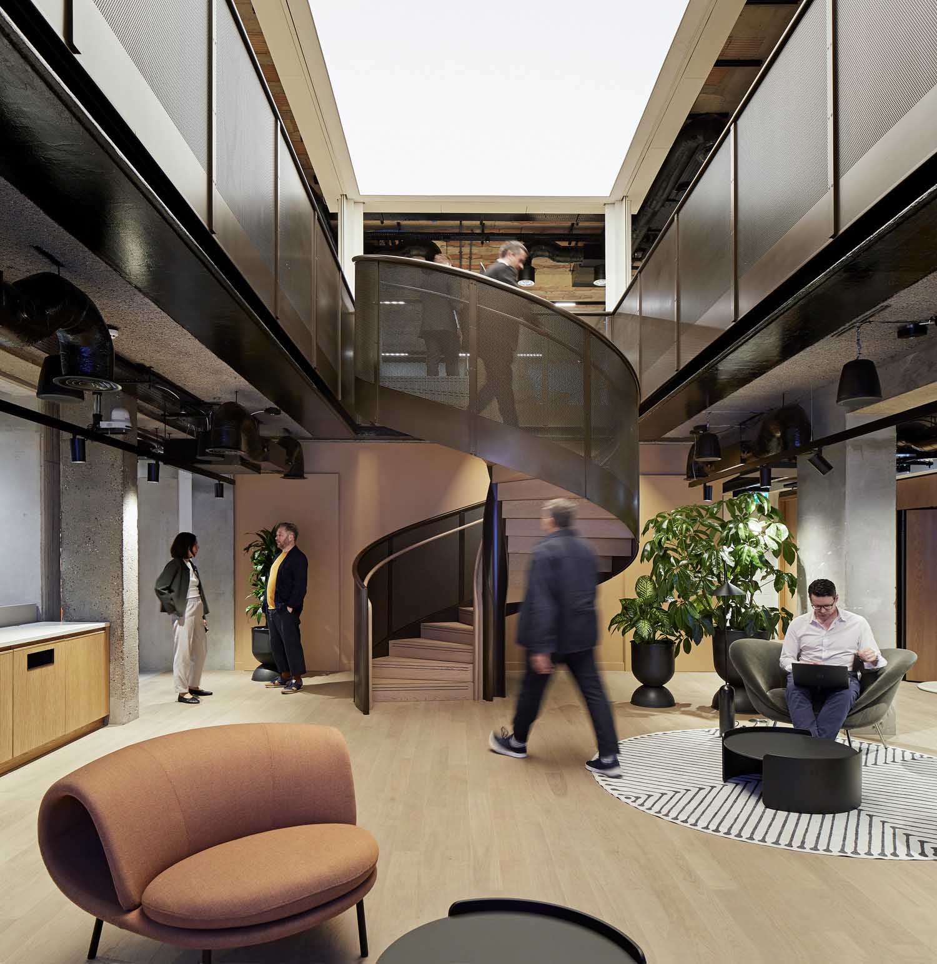
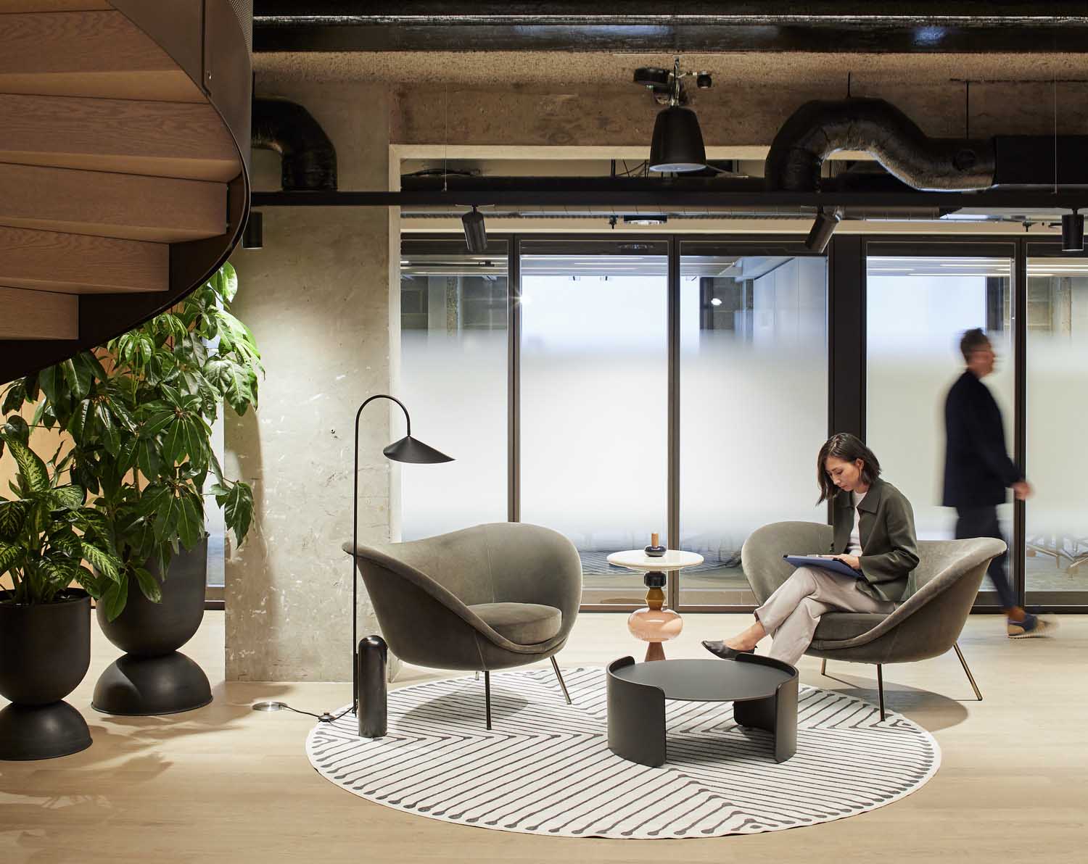
Upon entering the Julius Baer headquarters, visitors are welcomed into a seamlessly connected client-facing space spanning the ground and first floors. These areas cater to various scenarios, from informal lounges suitable for standing or seated events to versatile meeting rooms that can be adapted to different event settings. A central coffee point, designed with flexibility in mind, can be moved to accommodate changing event needs. At the heart of this space is a custom-made steel staircase, which not only adds a unique visual element but also complements the elegant palette that flows throughout the building.
The interior design cleverly marries indoor and outdoor elements, blending natural materials and geometric shapes with soft, inviting elements. This blend of architectural detailing and the Julius Baer brand identity creates a unique London character within the workspace. Art also plays a pivotal role, with pieces from the company’s collection, including a Formula E car, thoughtfully integrated into the design.
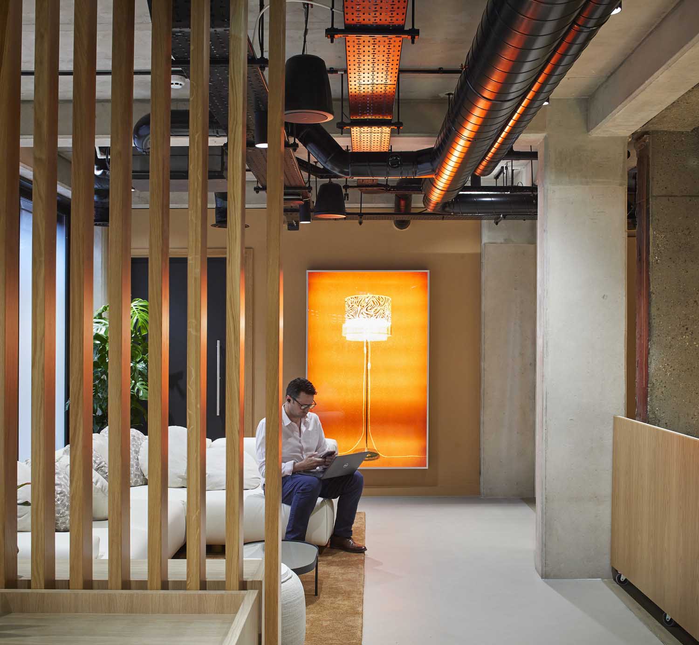
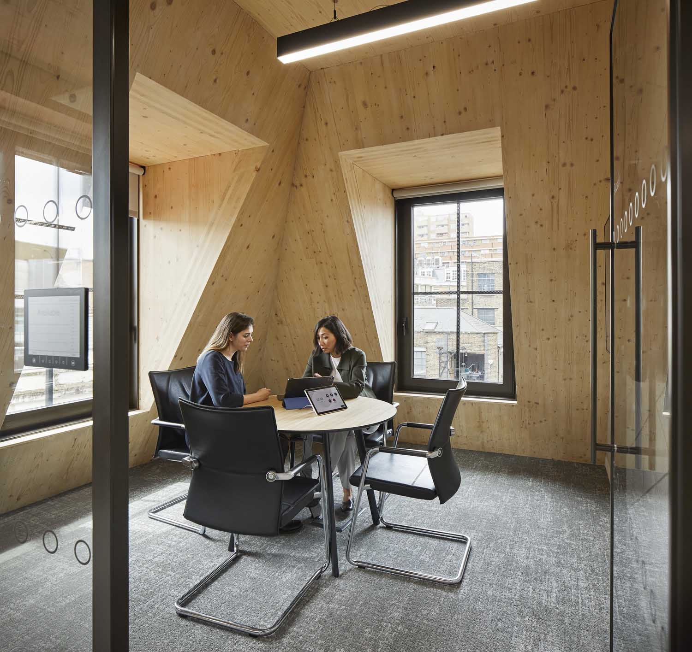
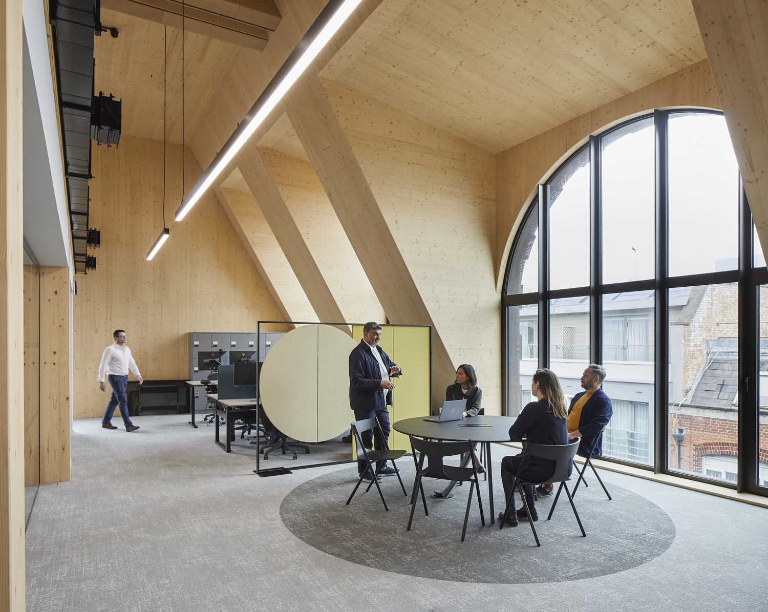
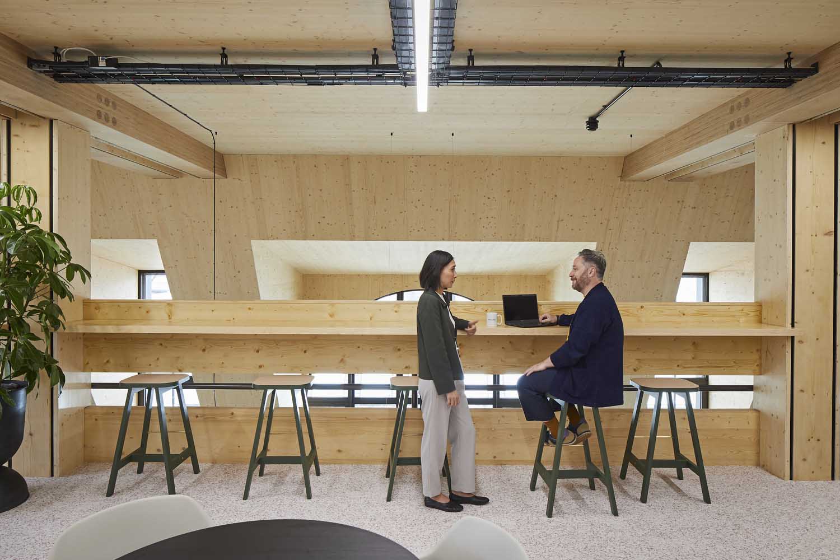
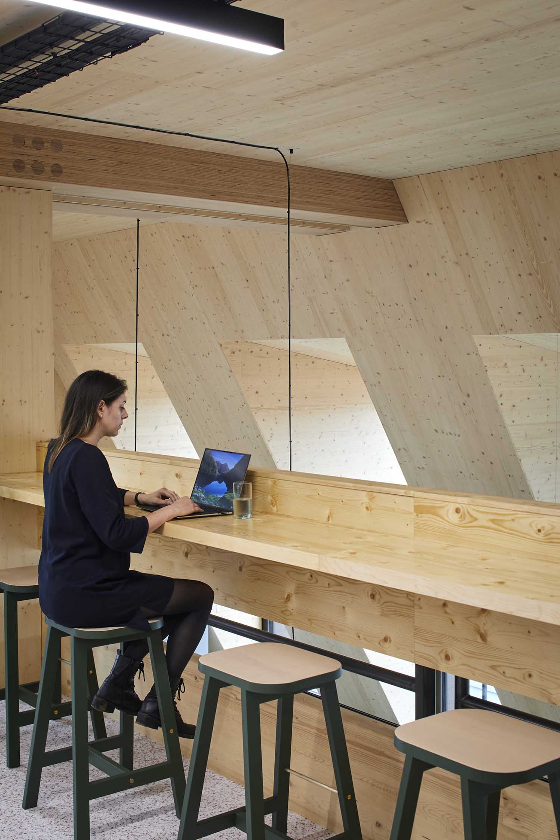
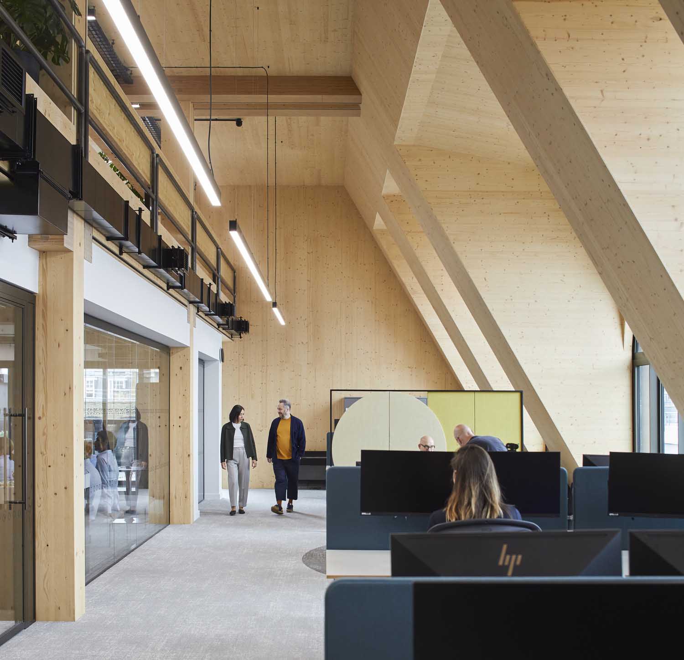
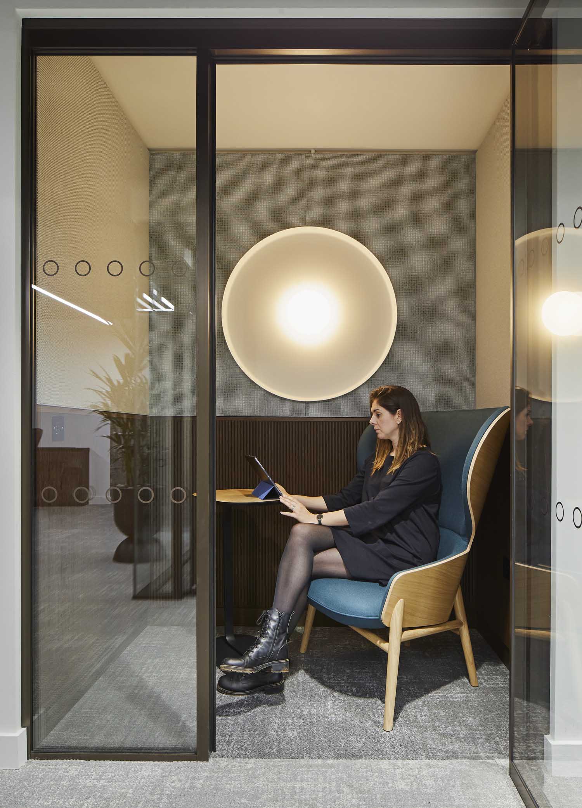
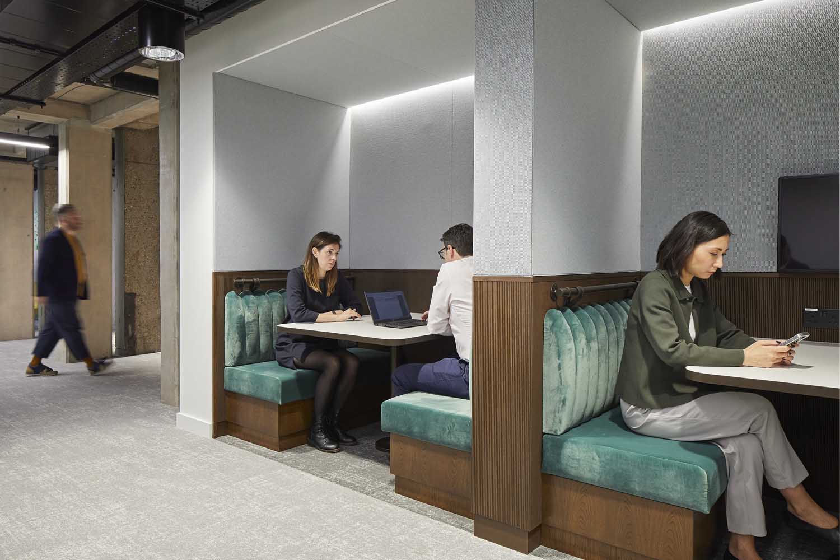
In stark contrast to the bustling ground floor, the basement level focuses on the well-being of staff, with private spaces designed for activities like prayer, nursing, and cycling, alongside an exercise room equipped with showers. The upper levels are meticulously designed to accommodate agile working, featuring individual and collaborative spaces, with a social hub at their core.
The top two floors, adorned with timber paneling, offer a unique character with open, airy spaces. On the fifth level, HLW maximizes the mezzanine and high ceilings to create versatile working areas combined with a flexible theatre-style social space. This area can be easily adapted for training sessions, yoga classes, large meetings, or social events, benefiting from seamless access to the terrace. The last floor boasts a social café and a ‘Book Club’ corner, allowing employees to browse or borrow books from the collection while taking a relaxing break to read.
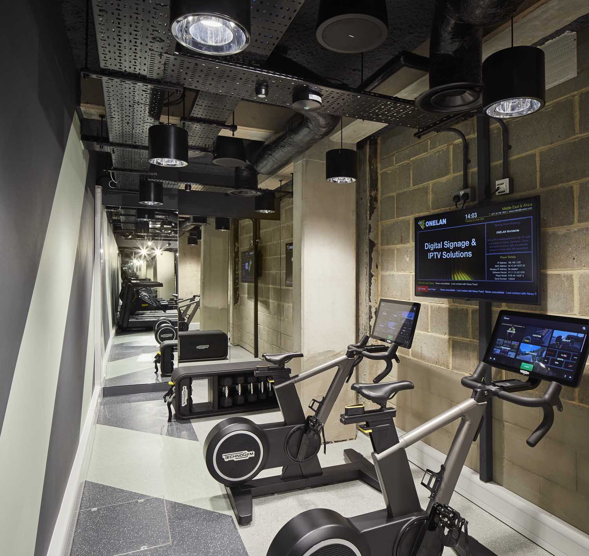
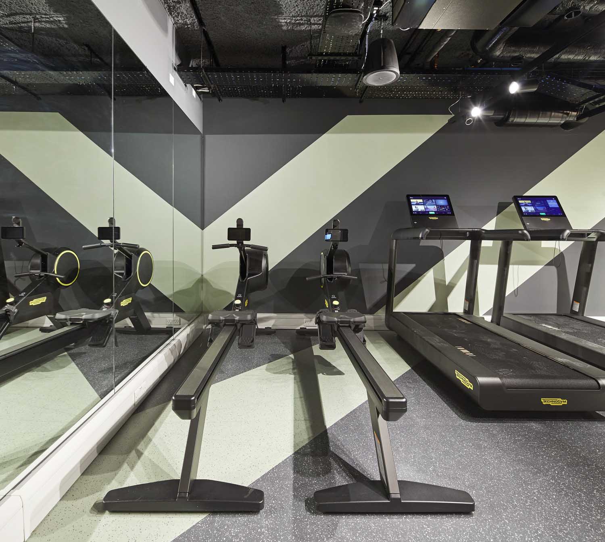
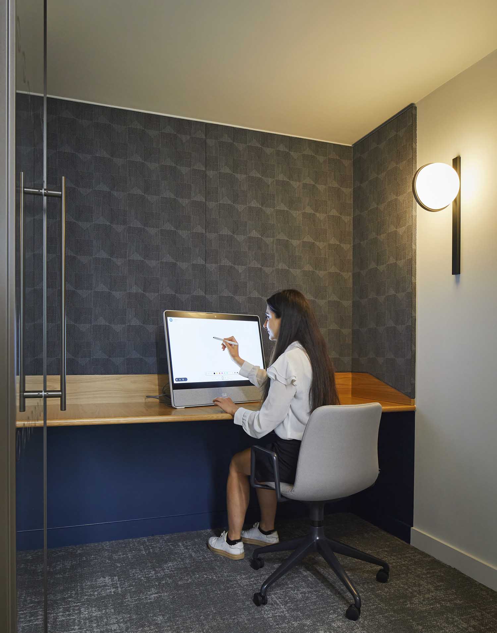
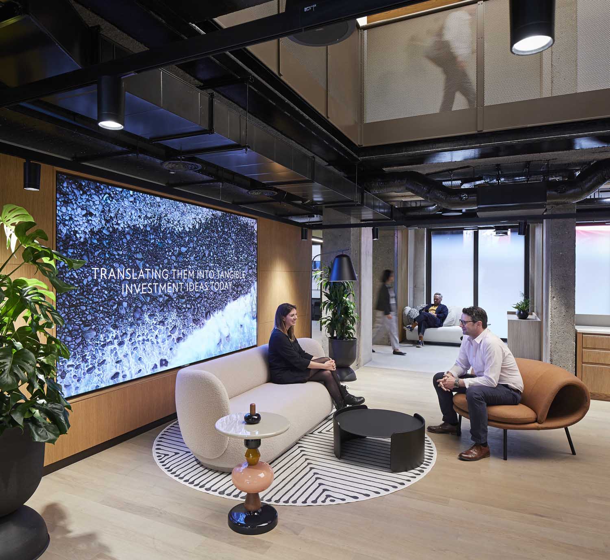
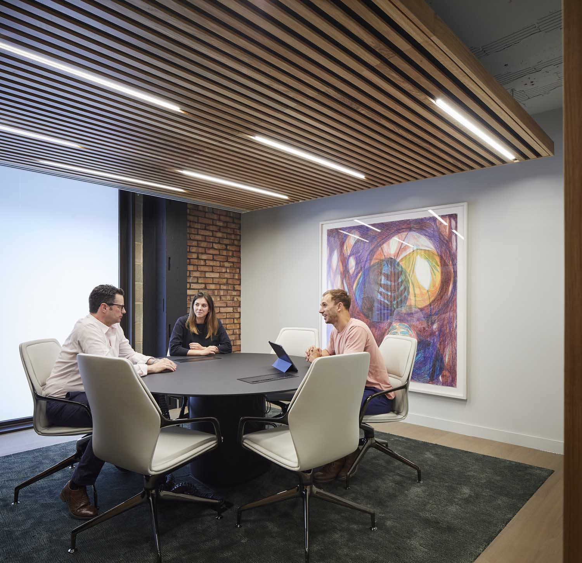
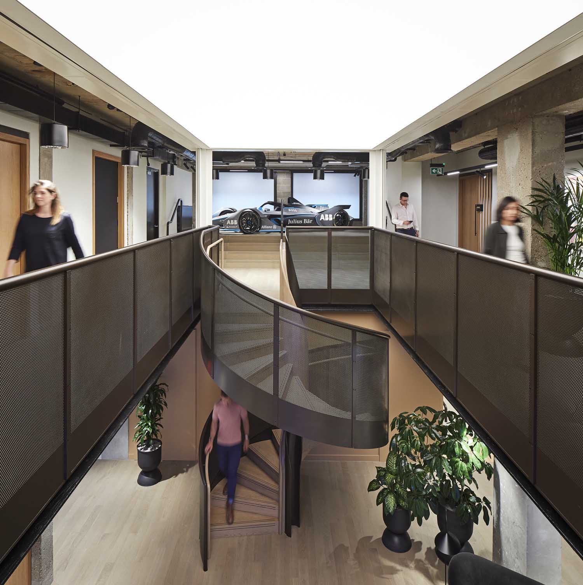
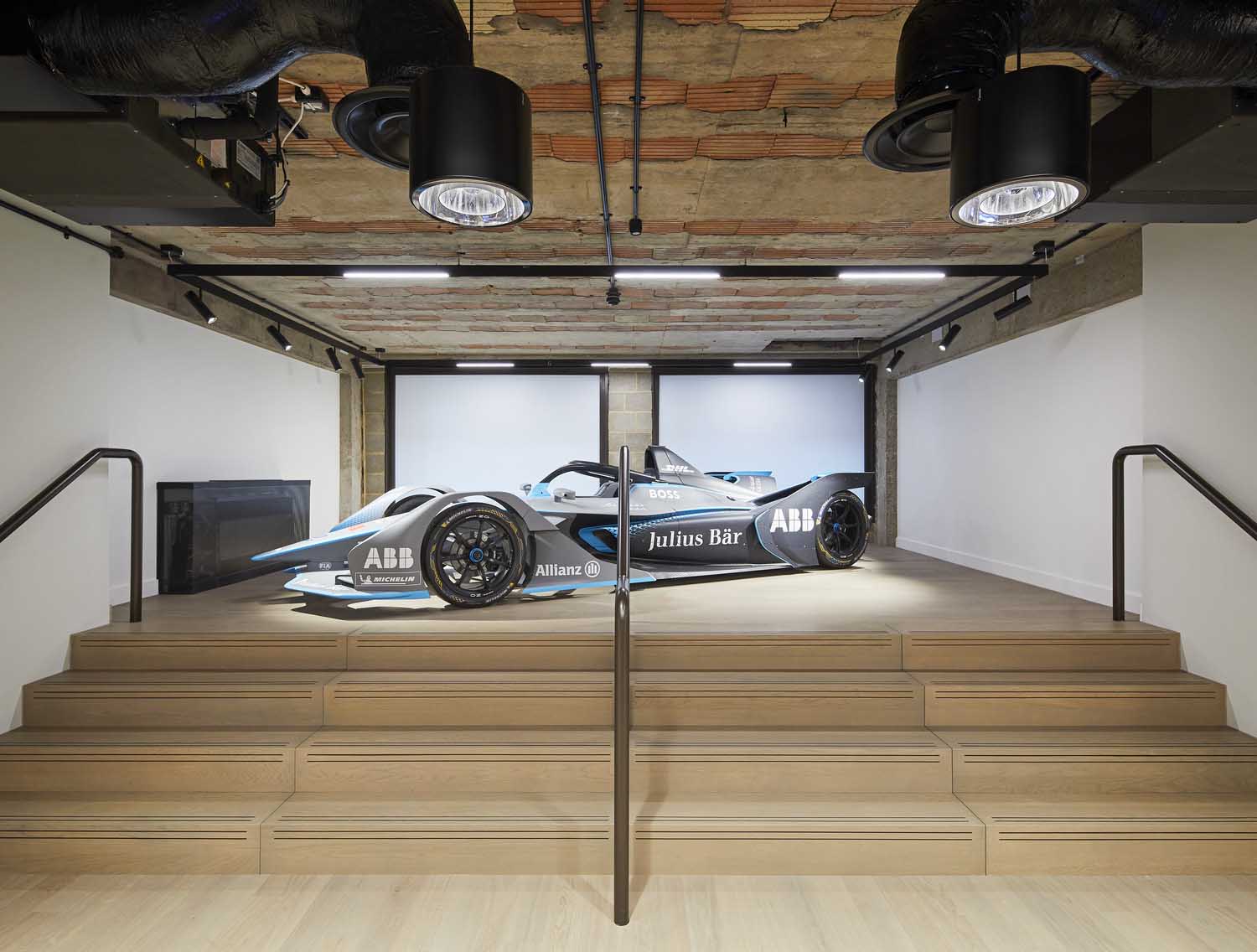
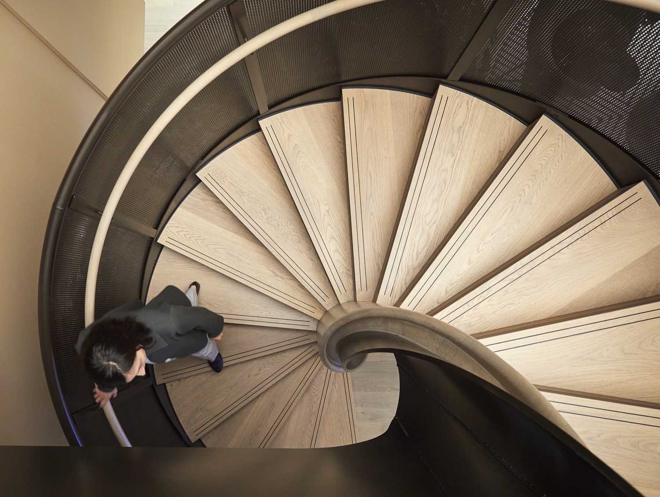
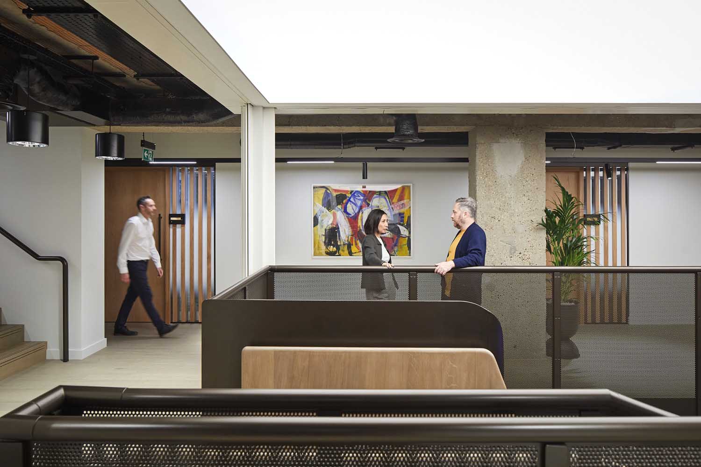
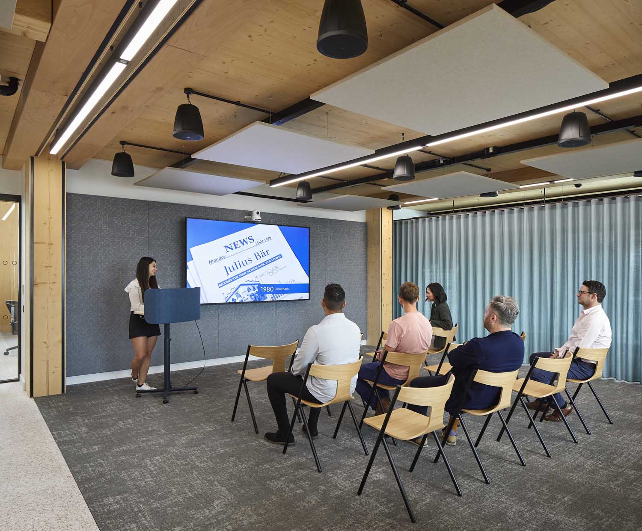
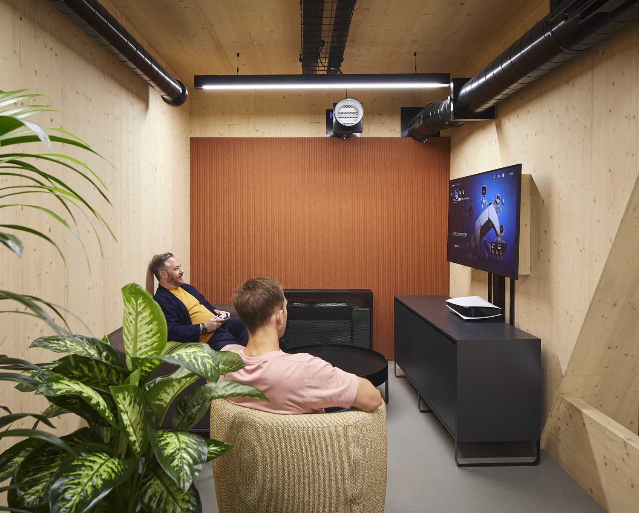
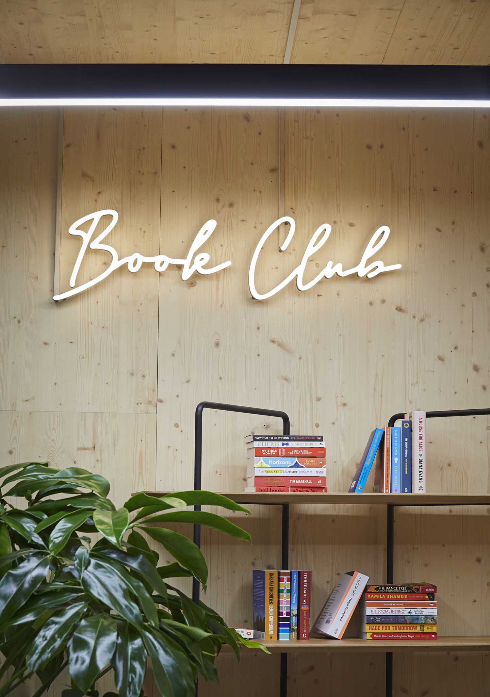
Pendrick Brown, Principal at HLW, commented:
“This project for Julius Baer is a prime example of a company embracing the ever-evolving workplace. Flexibility is designed into every floor to prioritise the people that will use the spaces, accommodating different working styles as well as creating space for activities that require more privacy such as a multifaith room and a mother’s room. People are at the centre of this company and the attention to detail of this interior design reflects it.”
HLW’s transformative work at Julius Baer’s London headquarters is a reflection of the company’s commitment to creating an environment that fosters creativity, collaboration, and well-being, thereby ensuring the firm’s continued growth and success.
For Julius Baer, this represents a significant step in its journey towards a more client-centric and forward-thinking approach. As the new headquarters opens its doors, it is bound to inspire innovation, communication, and a renewed sense of purpose among its employees and clients alike.
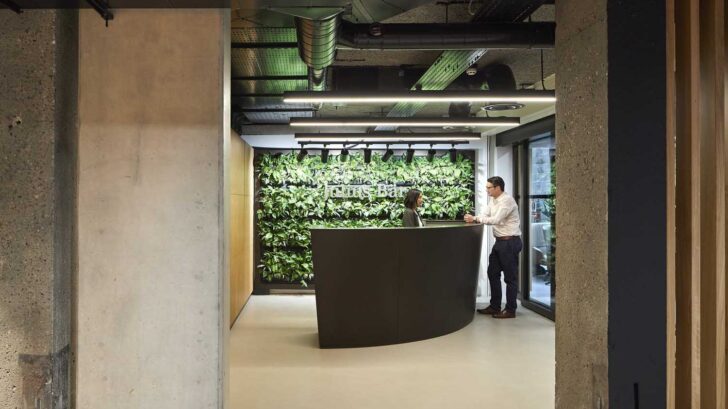
Find more projects by HLW: www.hlw.design


