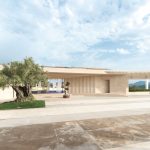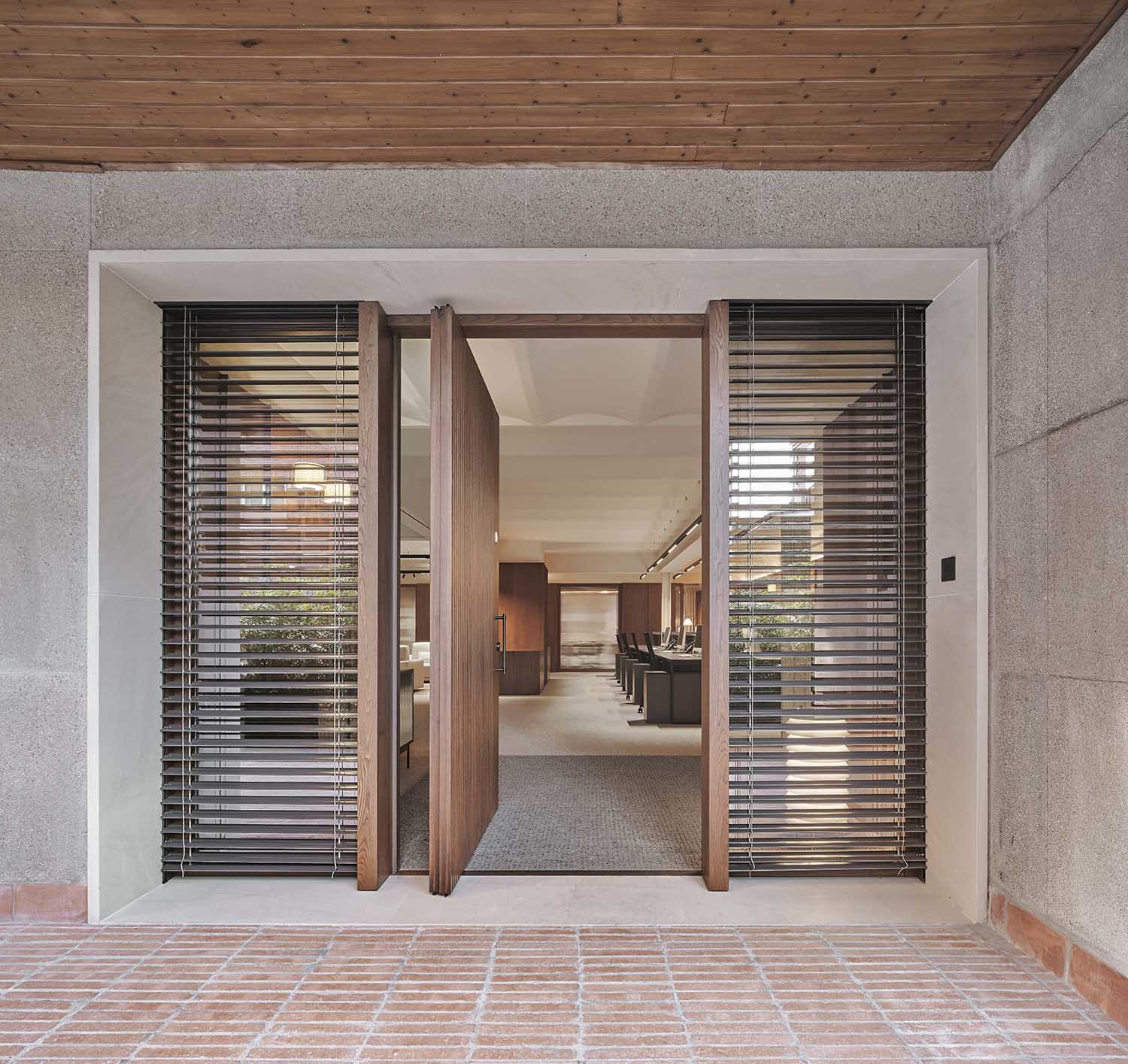
The workspace is located in the Sant Gervasi neighbourhood of Barcelona and is owned by a real estate company specializing in luxury properties. GCA Architects designed the offices with the intention of creating a warm and welcoming atmosphere reminiscent of a house. The concept behind the design was to showcase the client’s product itself, embodying the contemporary yet archetypal idea of a house.
This 250-square-meter area boasts a well-designed layout that includes two private offices, two meeting rooms, and an open-space area that features a workspace and living room for casual gatherings.
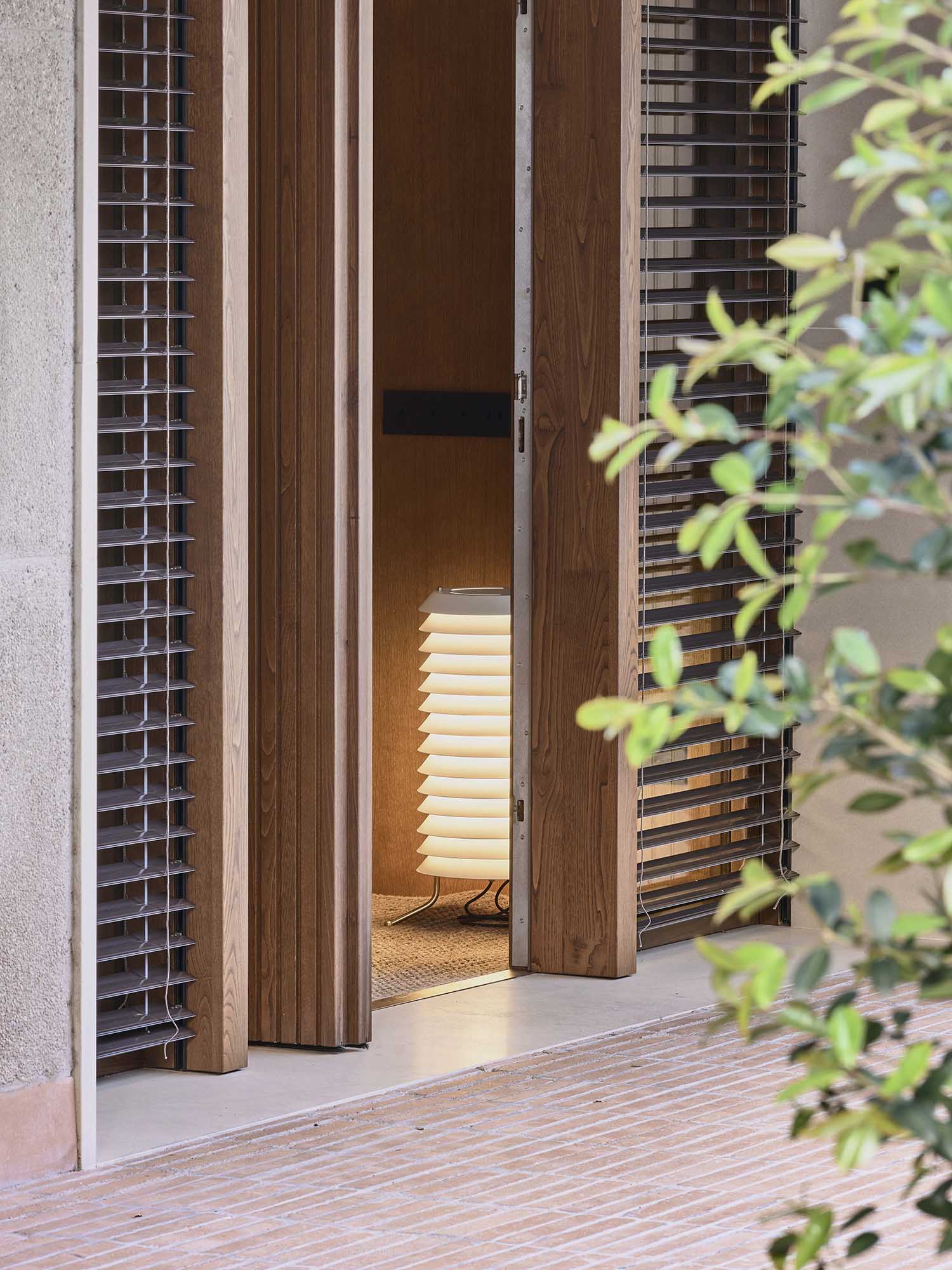
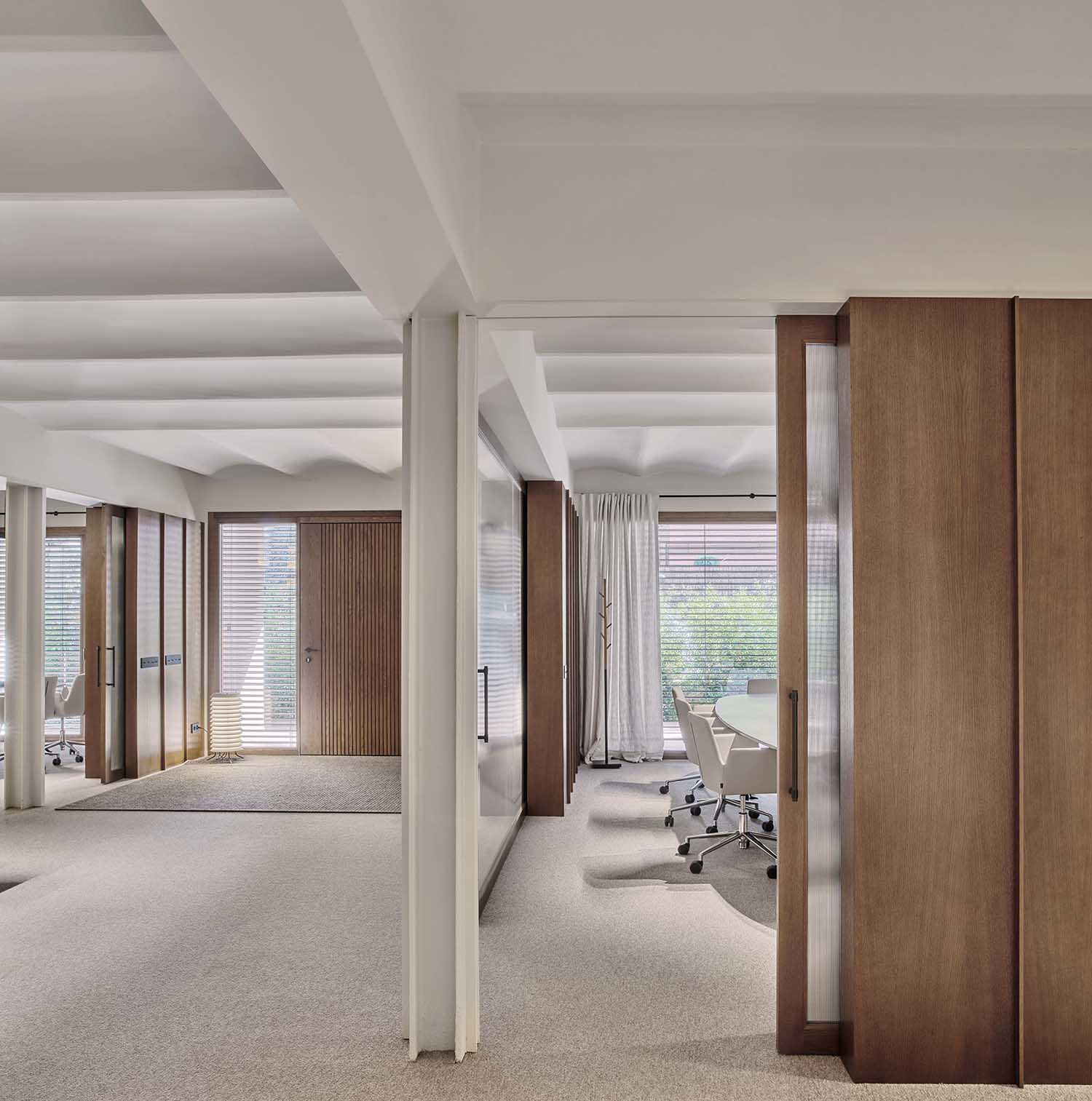
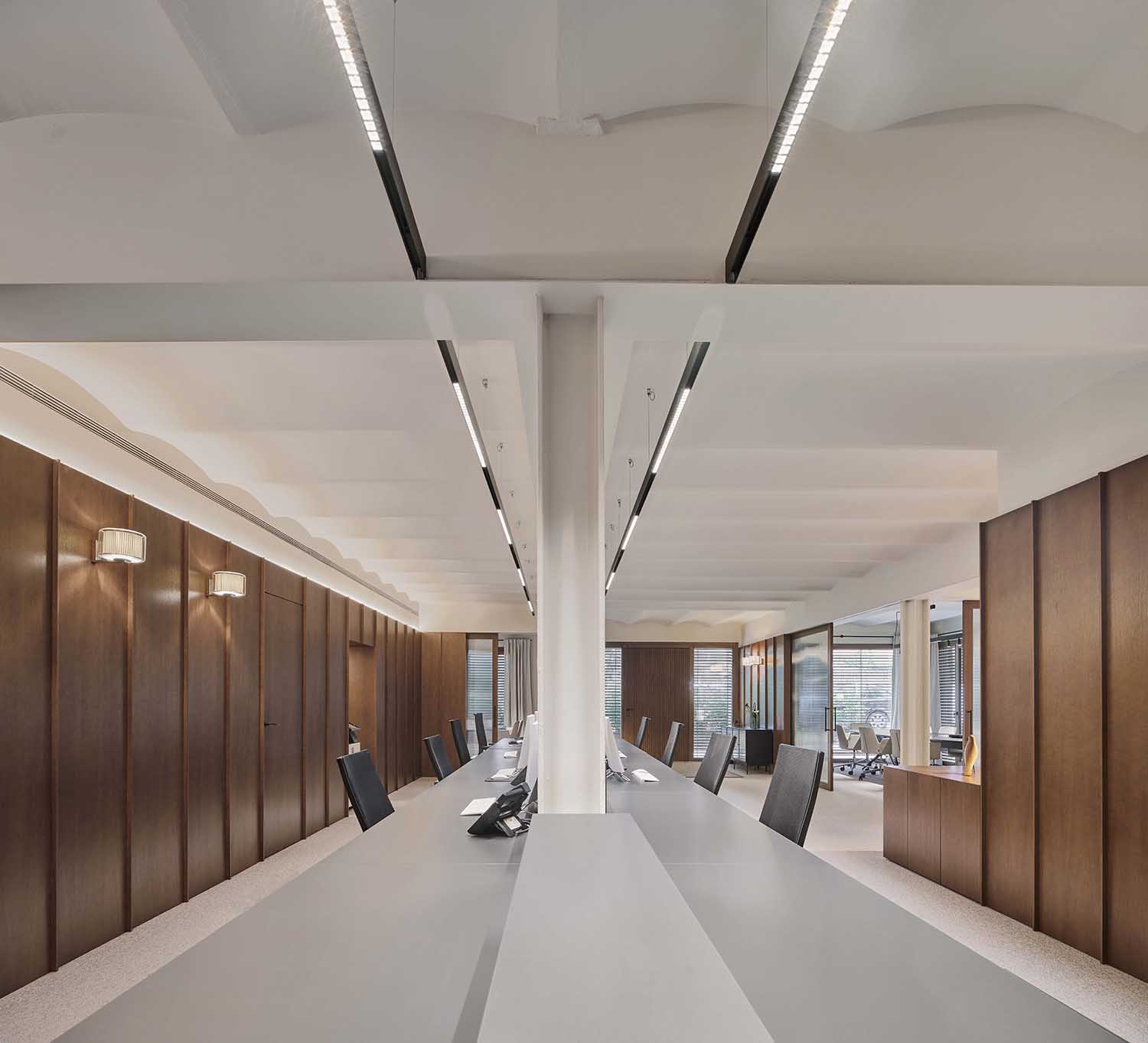
The meeting areas have been thoughtfully designed to strike a balance between transparency and privacy, which is essential for this type of workplace. The sliding panels are made of translucent glass, which allows for ample natural light to filter through while ensuring that privacy is maintained during meetings.
The implementation of oak panels on the walls creates a cozy and inviting atmosphere, while the selection of iconic design furniture adds a touch of sophistication to the space. The bespoke wooden shelving unit found in one of the private offices of this space was exclusively designed by GCA Architects, along with several other furniture pieces within the area.
RELATED: FIND MORE IMPRESSIVE PROJECTS FROM SPAIN
The bathrooms are outfitted with modern shower fixtures, while the kitchen boasts ample natural light that seamlessly connects to the terrace garden, creating a harmonious indoor-outdoor living experience.
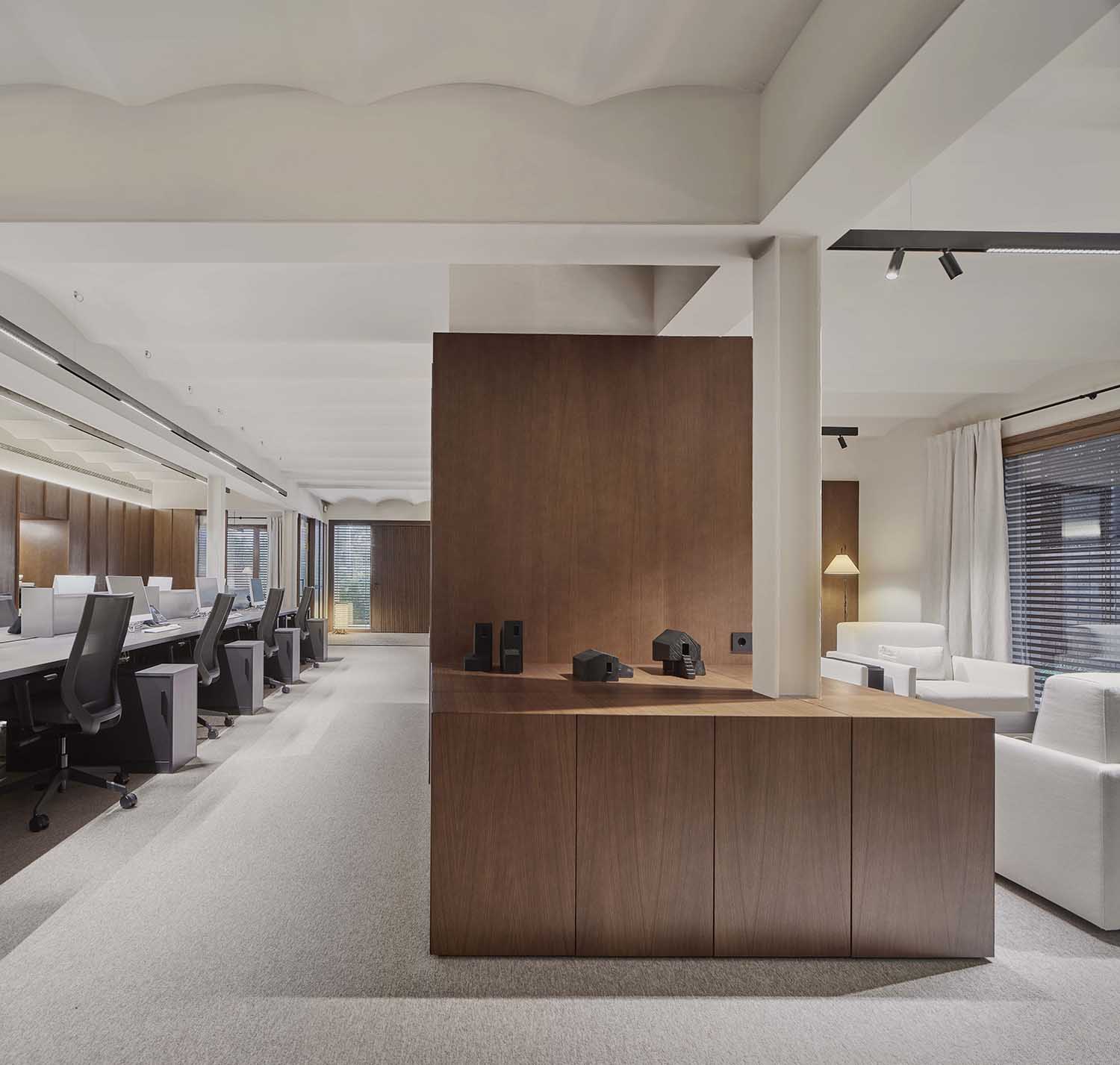
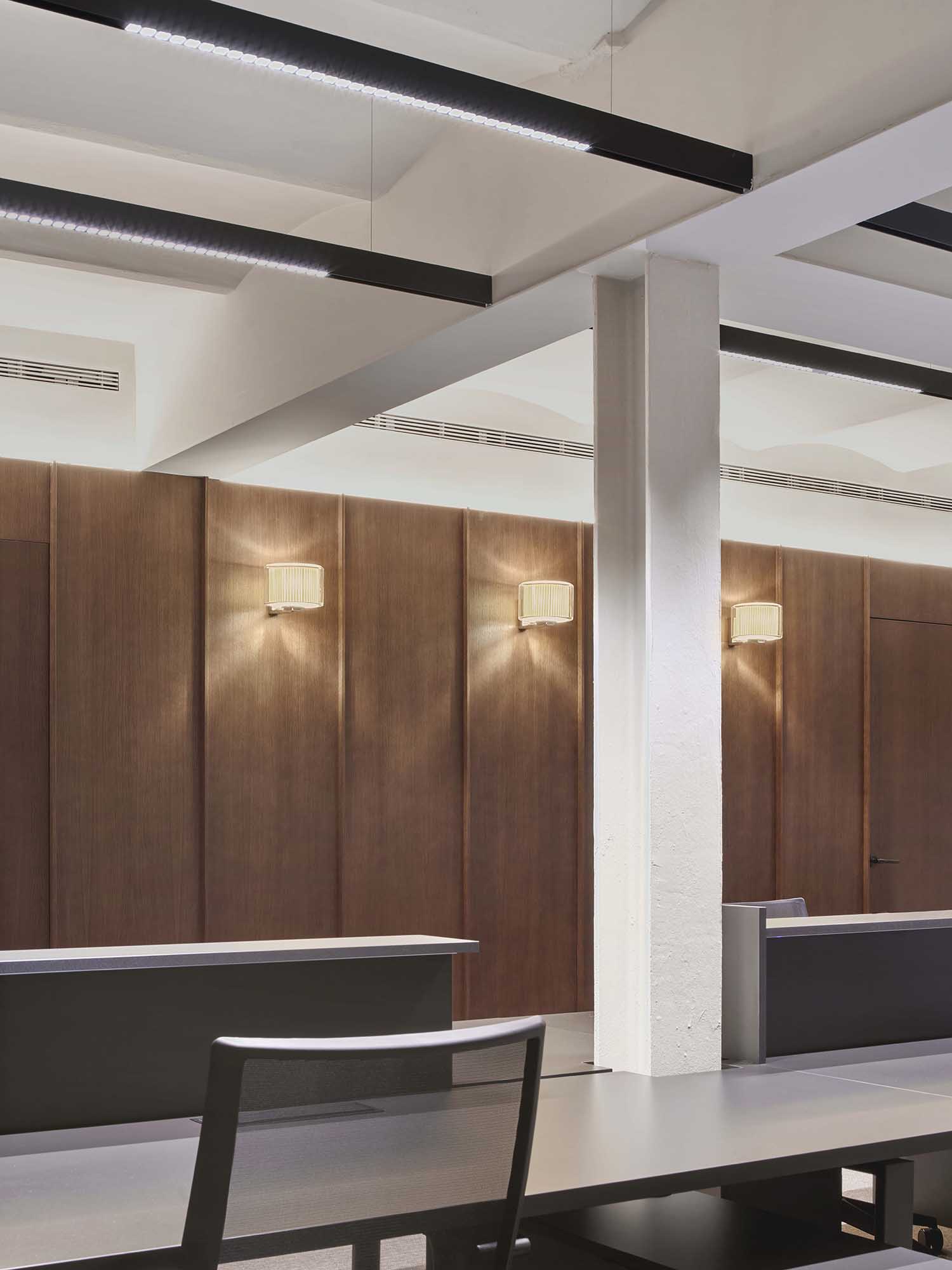
This project endeavors to challenge the conventional separation between work and home by embracing the current trend of creating office spaces that are not only utilitarian but also inviting and compassionate. The outcome is a space that serves as a comfortable and welcoming environment for both clientele and employees.
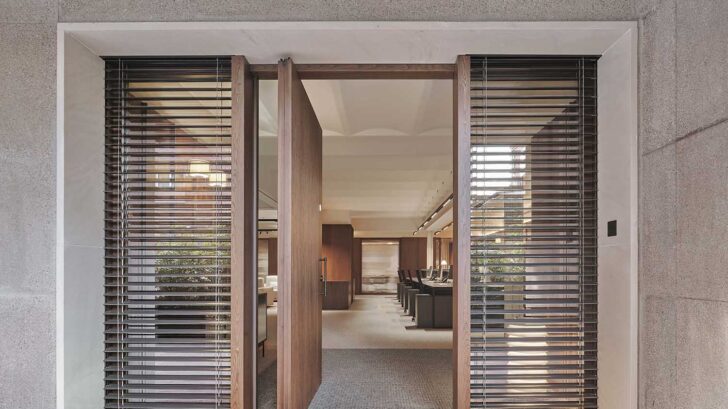
Project Information
Project Name: Sant Gervasi Office
Sector: Office
Type of work: Refurbishment, Architecture and Interior Design
Architecture Firm: GCA Architects – www.gcaarchitects.com
Firm Location: Barcelona and Madrid
Partner: Francisco de Paz Soto
Project Leader: Laura Blanco Noreña, Carla Sanfeliu de España
–
Start year: 2022
Completion Year: 2022
Gross Built Area: 250 m²
Project location: Barcelona
–
Photography credits: Jose Hevia – www.josehevia.es
–
Additional Credits
Client: MG Grupo Inmobiliario
Contractor: Grup Arteco
Building Surveyor: GCA Architects



