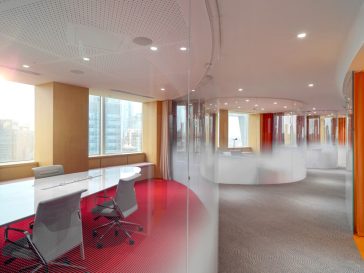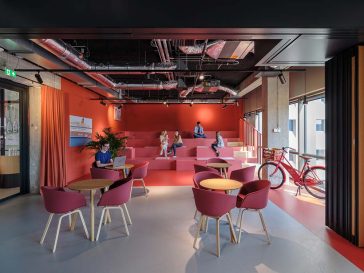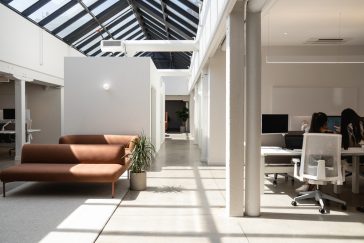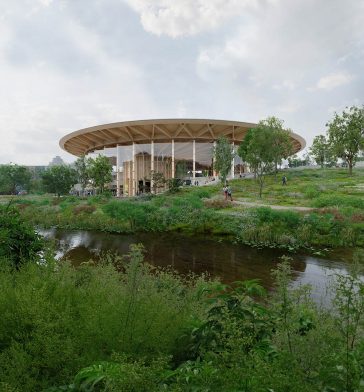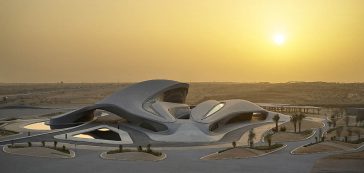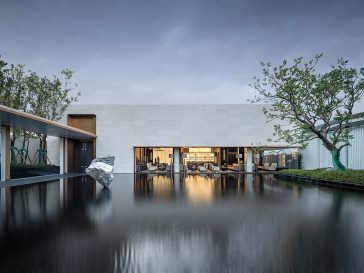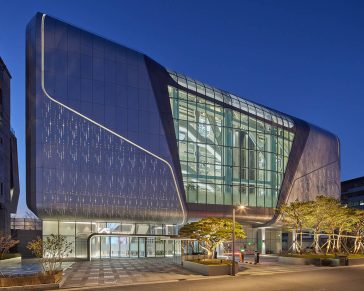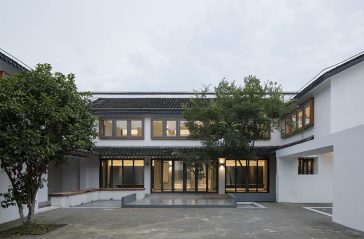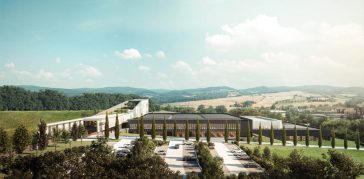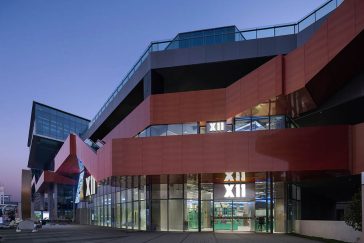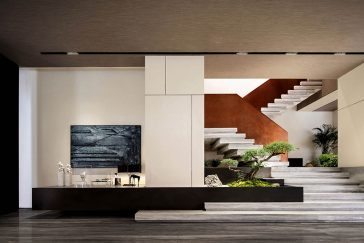Zhen Fund by asap / adam sokol architecture practice
asap / adam sokol architecture practice designed this stunning office space for a prominent venture capital firm in Beijing, China. The project consists of a workspace with 16 conference rooms of various sizes, private spaces, communal areas, and a “XL” room that can accommodate 100 people. Discover the complete story after the jump. From the […] More


