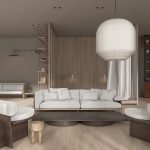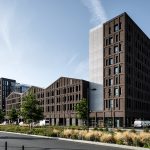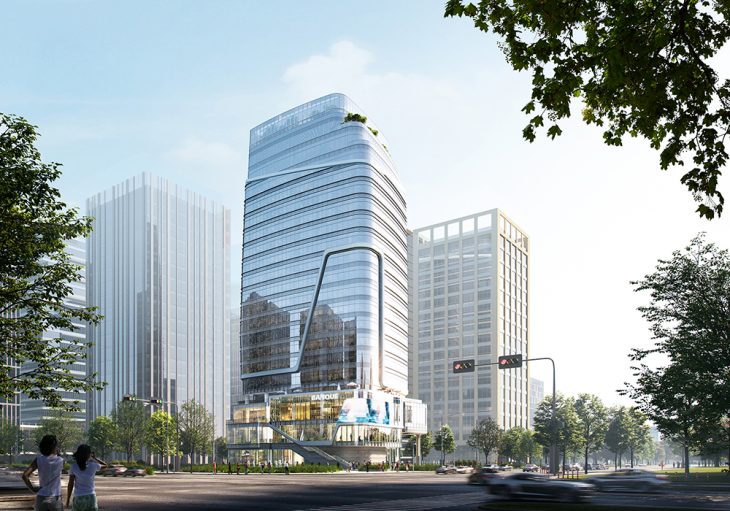
L&P Architects have designed the HQ Tower for Jianfa Group, a developer group in China. The architects proposed a design that channels the client’s motto that is ergonomic, present and yet picturing itself to be less corporate style.
The 80m grade-A office skyscraper is located in a prominent location in the new Yuehai Lake CBD, near an important crossroads between the CBD inner ring, Yuehai road, and the central boulevard, Dalian middle road. The 21,000-square-meter tower houses an 8-story headquarters office, a 9-story bank headquarters, and a 3-story retail podium.
The design concept is drawn from the dynamic motion of a water droplet, which represents the ‘urban oasis,’ a feature of Yinchuan itself known as ‘Oasis in the Desert.’ The water drop’s contained tension is expressed on the building shape, dissolving to the ground from the top of the tower’s step-terrace type HQ office. The architecture of the tower emphasizes articulation and softness, as evidenced by the round edges that blend into their surroundings.The tower’s bottom level will try to encourage urban vitality by providing retail options. The retail steps down from the tower outline to the property edge are meant to resemble a splash of water.
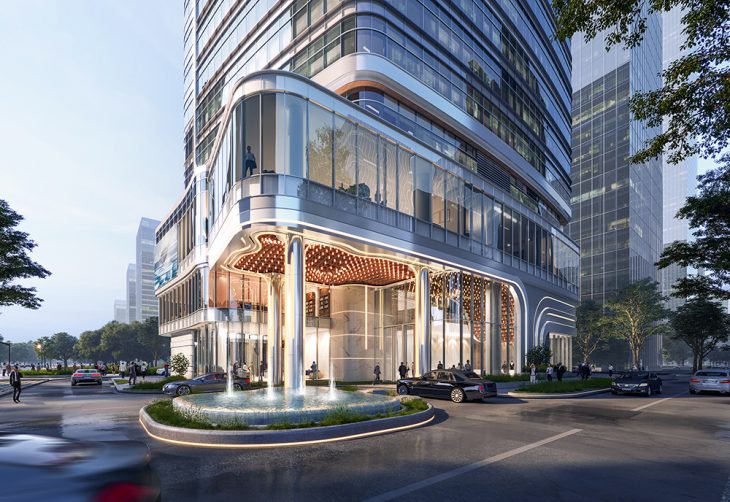
The project envisions a new integrated and flexible office building with an Activity Based Working and people-centric workspace concept. The fundamental objective of rethinking the type of office building and its function is to produce a good social impact and to activate the work and play environment. The design goal is to produce a simple yet distinct form that will serve as a beacon in the rebuilt CBD.
RELATED: FIND MORE IMPRESSIVE PROJECTS FROM CHINA
We talked with L&P Architects about the main challenges while designing the project, its sustainability features, remote working and the people-centric workspace.
What are the main challenges when designing a glass tower in today’s architecture?
In general, clients prefer to have a well-groomed looking building. Therefore, glass building is pretty common, especially towards the headquarters premises. Particularly, in regards to Jianfa HQ Tower, the challenge is mainly on the balance between assuring the building form remains expressive and controlling the cost as well as the glass fabrication.

Sustainability wise how did you adapt the tower to the local climate?
Between client’s and architect’s perspective, the definition of sustainability on a building could be different. One would think from cost and expense and others on the long-term climate impact locally and globally. It is essential to work together towards a common goal. Fortunately, achieving the optimal energy saving and mitigate CO2 emission in a building would respond to the definition. The glass façade curtain wall plays a major role to the sustainability with prudently selected high-performance material.
Glass curtain wall uses energy saving, low-emissive and low-iron glass. During summer time, the glass windows are operable to allow natural ventilation flow into office space. Additionally, providing carefully-positioned interactive work spaces within the building that includes outdoor spaces, will subscribe to the effort of encouraging people to stay in spaces that constantly receive solar energy and natural ventilation.
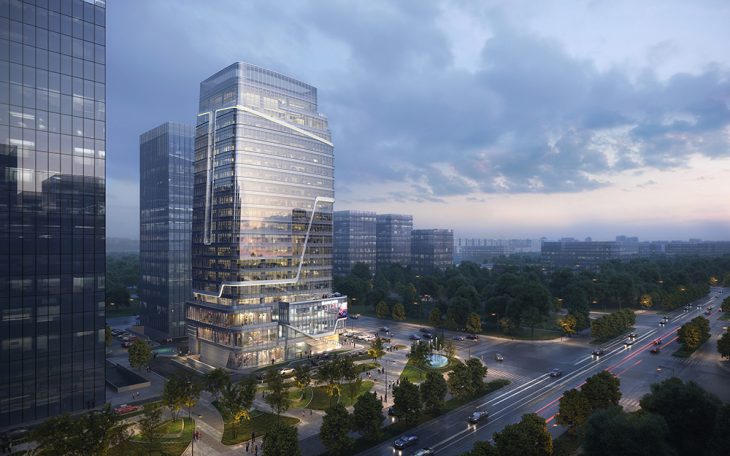
After years of pandemic and remote working we are finally going back to the work in the office, do you think the design of office towers also has to adapt to new work challenges?
Galvanised by the pandemic, employees are also seeking out more flexible work arrangements that do not glue them to an office desk. In fact, remote work has gained significant traction even before the pandemic with the millennials/gen-z population placing more emphasis on work-life balance and being able to work on the go. Hence, it is critical for companies to offer a range of flexibility in order to attract the footloose talent pool.
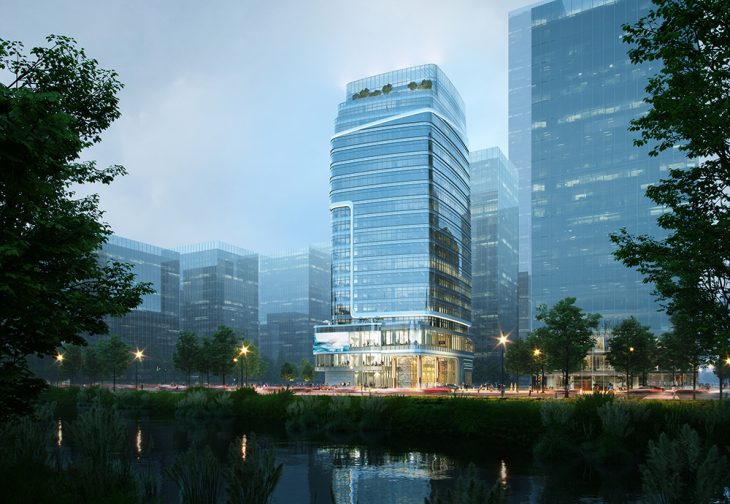
Could you tell us more about how the building design makes possible the Activity Based Working?
It is all about flexible work arrangements. There are now more options for working in the workplace than just fixed workstations, such as private call kiosks, study rooms, discussion rooms, formal meeting rooms, brainstorming corner, etc.
You are also mentioning a people-centric workspace, could you tell us more about it?
In our view, the core value of the people-centric design is about empathy. In addition to serving the needs of the users, such as bankers and real estate agents, the program arrangement and workplace design also serve the needs of the clients who want the flexibility to operate the entire area.
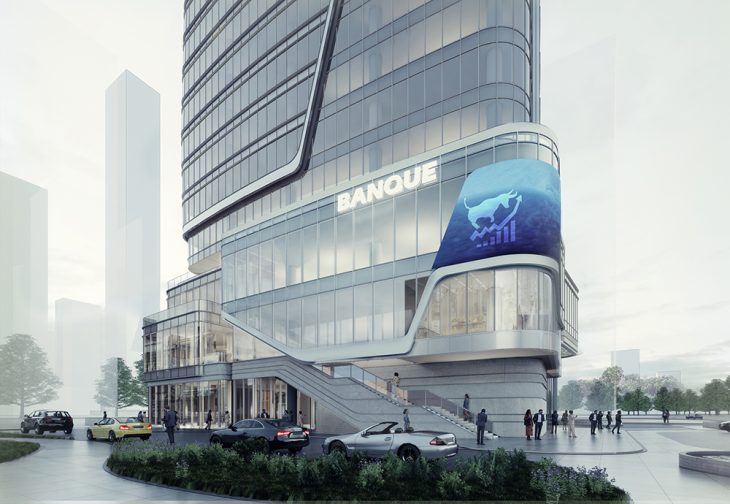
After the research on employee workspace preferences and bank operation systems, we built the vertical atrium that connects multiple floors. It increases convenience and efficiency for many departments that require more physical connections. Using the similar methods, the customized workspace is designed on the top level for the real estate company headquarter, and it is tailored to the needs based on the data the clients provided. On top of these, there are many “unspecified-designated” spaces that are multifunctional created in the workspace that encourage more informal conversations and creative ideas among staff.
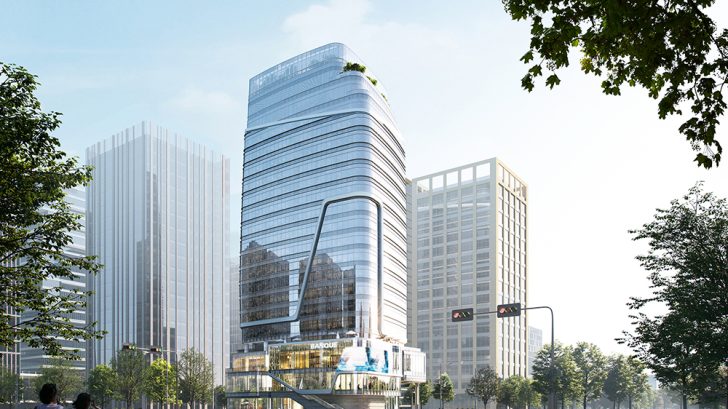
Project Name: Jianfa Group HQ Tower
Architecture Firm: L&P Architects – www.lp-arch.com
Completion Year: 2024
Status: In-Progress
GFA: 20,943 sqm
Project location: Yinchuan, PRC
Type: Office
Credit:
Lead Design Architect: Jaenes Bong
Design Team: Li Gang, Jaenes Bong, Yuchao Xu, Francisco Tam Silveirinha, Luisito Alvior Biluan, Ding Ma, David Ho, Tsunghuang Chen
Clients: Jianfa Group
Engineering: China Shanghai Architecture Design & Research Institute Company Limited
Rendering: ICON CG


