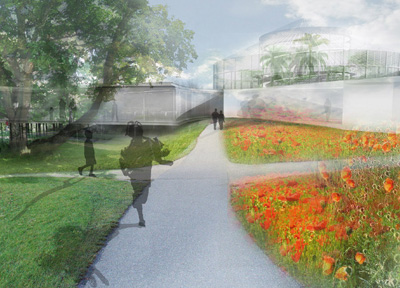
Project: Botanical Garden
Location: Arhus, Denmark
Client: Universitets- og Bygningsstyrelsen
Architect: Svendborg Architects
Website: www.svendborgarchitects.dk
Practice ran by renowned Danish architect Johnny Svendborg based in Copenhagen designs a project for the Competition of Redevelopment of Botanical Garden in Arhus, sequential movement throughout the garden is the core of the project.
For more images and architects words continue after the jump:
The scheme is based upon a sequential movement through the development that unites the experience of the entire botanical garden. We sought to shape our proposal along the garden´s existing nature trails; integrating the city, park and greenhouse as a complete whole. We enganged and looked to enhance panoramic views of the park and Aarhus city, the elegant greenhouse buildings of the 60’s and the trees. Our solution proposes a unifying masterplan. Interacting and connecting the views to and arrivals from the old city, as well as existing routes in the park's varied terrain. The internal route completes a round tour, connecting the original greenhouse with the outward facing views of the light pavilion.
We believe that locating functions such as cafe, meeting rooms, teaching, exhibitions, reception and additional workspaces in the current greenhouse will necessitate substantial physical changes to the building – either spoiling the elegant expression of the greenhouse or generating substantial costs. Moreover, positioning an 18 metre high tropical house southwest of the existing greenhouse will both shade the original structure and conflict with the intimate scale of the natural park.


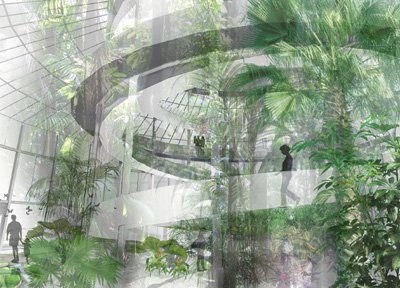
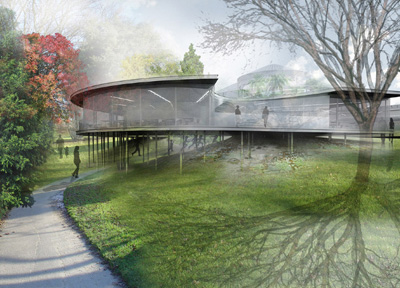
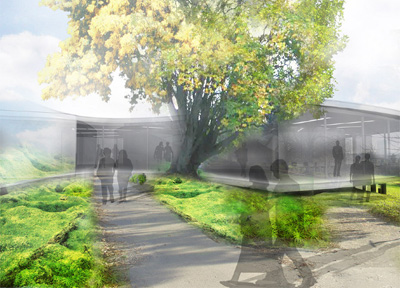
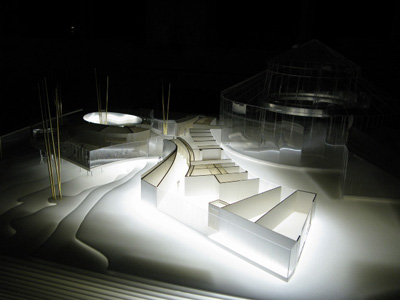
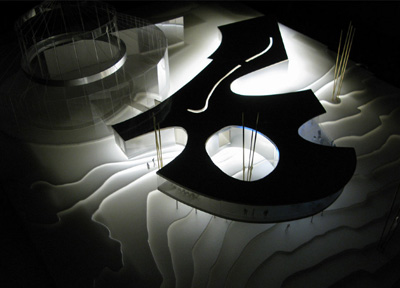
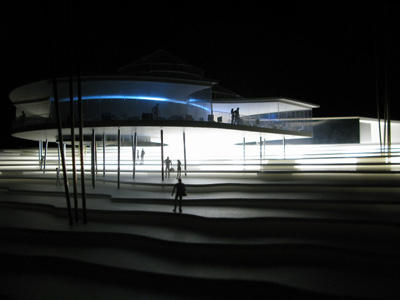
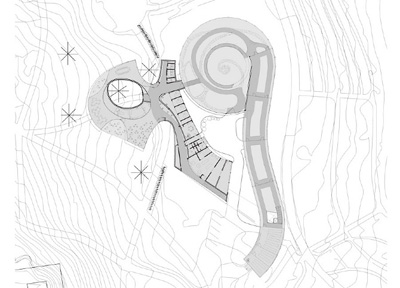
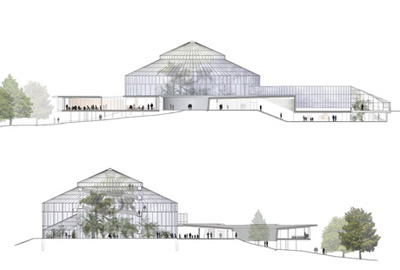
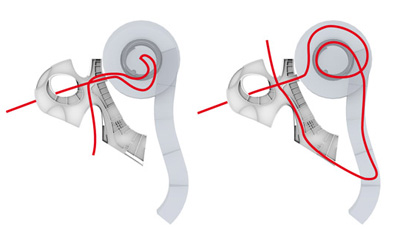
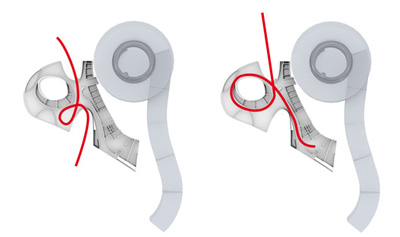
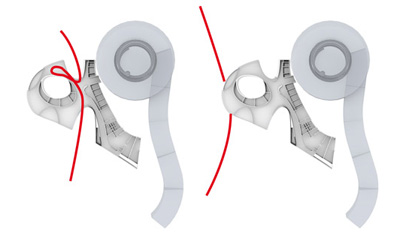
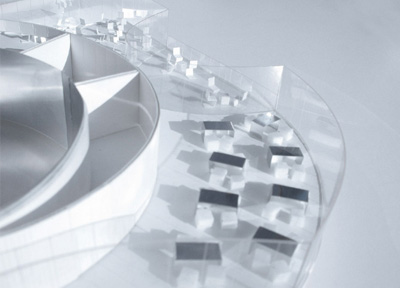
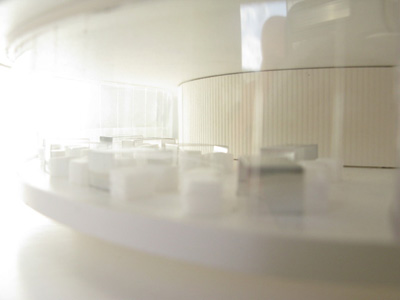
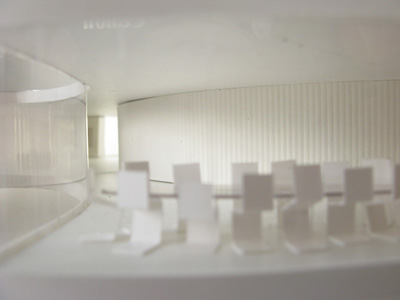
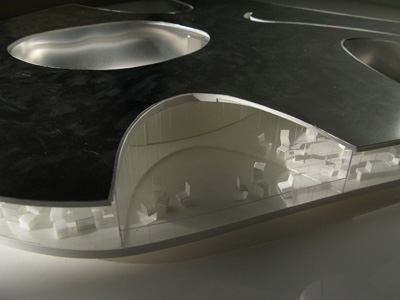
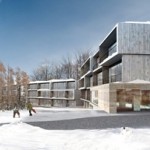
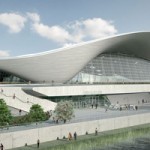
One Comment
One Ping
Pingback:Svendeborg Architects' Design for Botanical Garden in Arhus