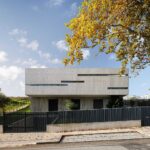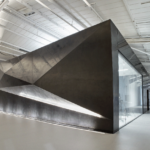
Yunchao Xu/Atelier Apeiron has recently unveiled their latest project, the Kindergarten of Museum Forest. This remarkable project embodies the essence of the “Apeironology” design philosophy, a principle that Yunchao Xu has consistently adhered to. By transcending conventional boundaries and defying rigid definitions, this design seamlessly integrates various disciplines and surpasses traditional typologies.
According to Yunchao Xu, it is imperative for children to have access to a small town environment, as opposed to being confined within a mere series of classrooms. Nestled amidst a lush canopy of verdant trees, the newly erected blocks gracefully ascend, creating a harmonious blend of modernity and nature. The fluidity of the space gradually unfurls, imbuing a renewed sense of joy and contentment within the confines of this time-honored neighborhood.

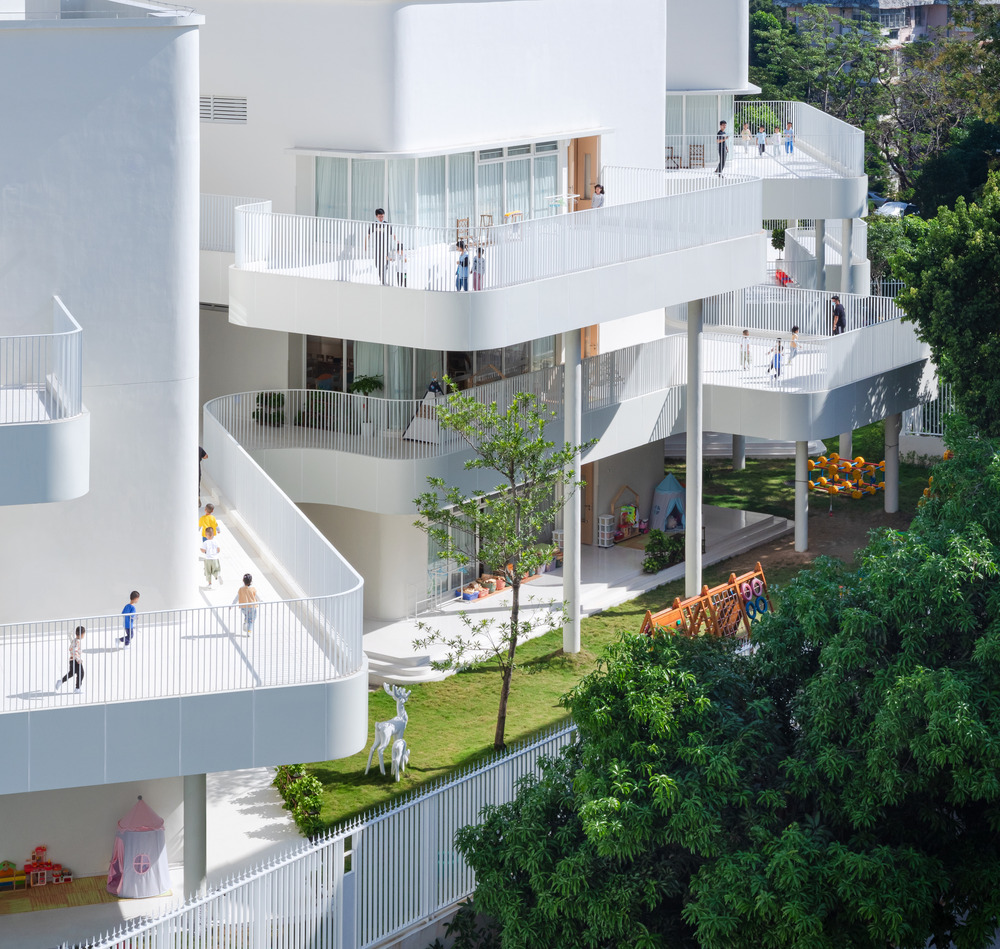
In contemporary society, the human form is regulated and shaped through various disciplines, while social norms dictate the expected behavioral patterns of individuals. According to Foucault, the notion of discipline has emerged as a prominent characteristic within the realm of modern education, infiltrating and influencing every facet of its structure and operation.
According to the firm’s perspective, a “good school” is comprised of configurations such as a spacious playground, generously sized classrooms, and versatile multi-functional spaces. When considering the architectural needs for kindergarten-aged children, it is important to prioritize their unique developmental requirements. The design should foster a safe and stimulating environment that encourages exploration, creativity, and social interaction. Elements such as ample natural light, vibrant colors, and age-appropriate furniture should According to Yunchao Xu, the esteemed lead architect of Atelier Apeiron, the concept of “good schools” not only encompasses educational excellence but also serves as a means of instilling a sense of spatial discipline among children. In the realm of societal integration, it is imperative that we consider the initial foray of children into the collective fabric. With this in mind, it is crucial to advocate for kindergartens that are not only accessible but also devoid of financial barriers.
Established in the year 1982, Shenzhen Second Kindergarten stands as a prominent example of one of the pioneering public kindergartens in the city of Shenzhen. The educational institutions in Shenzhen have played a pivotal role in the city’s development, serving as significant landmarks that evoke a sense of nostalgia and cherished memories for its residents. In light of the spatial limitations inherent to the locale, amidst a densely populated urban context, and with financial resources allocated primarily towards existing structures, there has emerged a growing inquiry into the relevance and value of the proposed reconstruction efforts. In the given context, Yunchao Xu astutely recognized the opportune moment to engage in kindergarten projects, marking a significant milestone in their architectural journey.

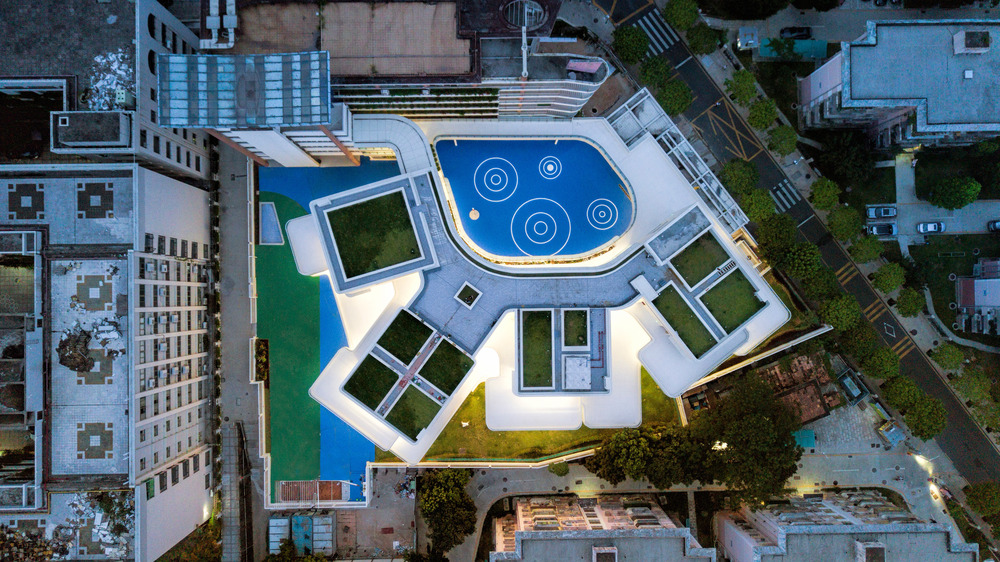


According to Yunchao Xu, reflecting upon the design of this kindergarten entails embracing a departure from the meticulousness typically associated with architects.
Yunchao Xu’s previous architectural endeavors primarily revolved around the design and development of expansive structures, with a particular emphasis on corporate headquarters, hi-tech parks, and cultural complexes. Throughout his formative years at Columbia University in the United States, the esteemed individual had the privilege of being mentored by none other than the illustrious Steven Holl and Kenneth Frampton. Under their tutelage, he cultivated a profound appreciation for the timeless allure of classic aesthetics inherent in the realm of modernist architecture. Drawing upon his past experiences, the individual in question skillfully incorporated his knowledge into the design of the kindergarten project. However, despite his best efforts, none of the subsequent plans managed to meet his discerning standards.
In a captivating display of nostalgia, Yunchao Xu embarked on a journey to the venerable old campus, immersing himself in its timeless allure. As he gracefully meandered through the verdant landscape, the symphony of children’s laughter served as a harmonious backdrop, enhancing his sensory experience. As viewed through the lens of a discerning father and astute architect, it becomes evident that the tender minds of young children forge distinct emotional bonds with the scale of their surroundings, diverging from those experienced by adults. From that pivotal juncture, the emotions of the young ones took center stage in the conceptualization of the design. The author posits that, in the context of young children, an unencumbered and interconnected pedestrian pathway holds greater allure than a sprawling playground. Similarly, a modest classroom devoid of physical barriers is deemed more expansive than a fully-equipped, yet voluminous, educational space.
Yunchao Xu expressed concerns regarding the potential reception of the kindergarten by children if it were to adopt an amusement park-like design. In his perspective, amusement parks are characterized by a structured environment governed by rules and authority figures, which may not necessarily resonate with the intended purpose of a kindergarten. The campus design, reminiscent of an amusement park, serves as a captivating visual element aimed at appeasing parents’ desires. Yunchao Xu astutely observes that an excessive number of rules can potentially diminish the enjoyment derived from the games. In his analysis, he drew a parallel between the amusement park and a coloring book, highlighting the notion that children might find greater joy in an empty canvas to freely express their creativity, rather than adhering to predetermined guidelines. According to the architect, it is their belief that the vibrant color palette and excessive amenities often found in children’s spaces can potentially restrict the boundless nature of their imaginations. In contrast to a playroom brimming with toys, children often gravitate towards unoccupied spaces where they can freely establish their own rules and engage in imaginative exploration.


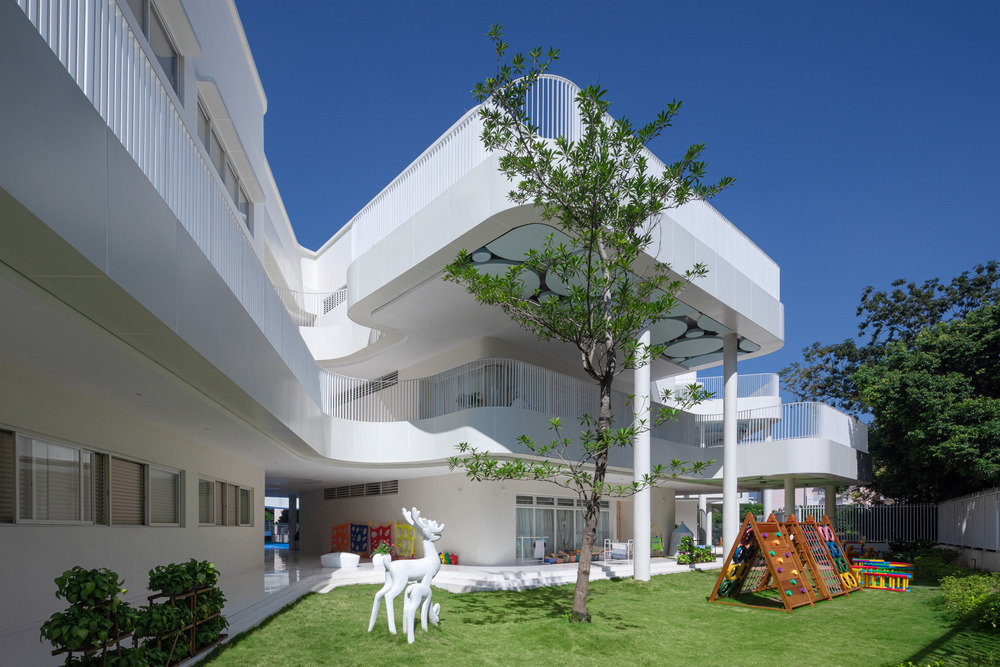
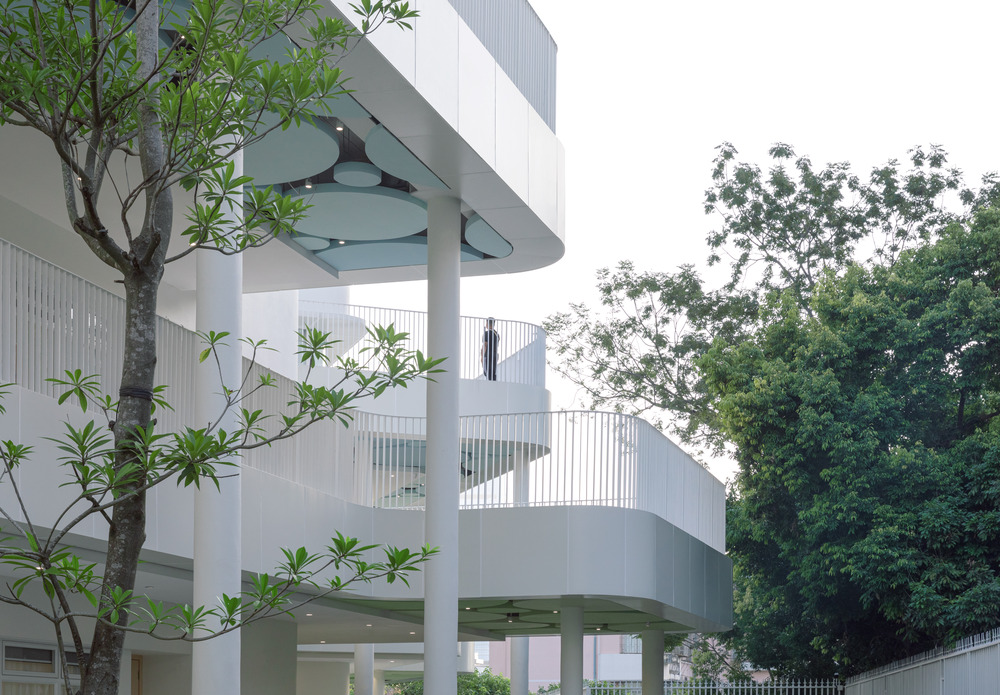
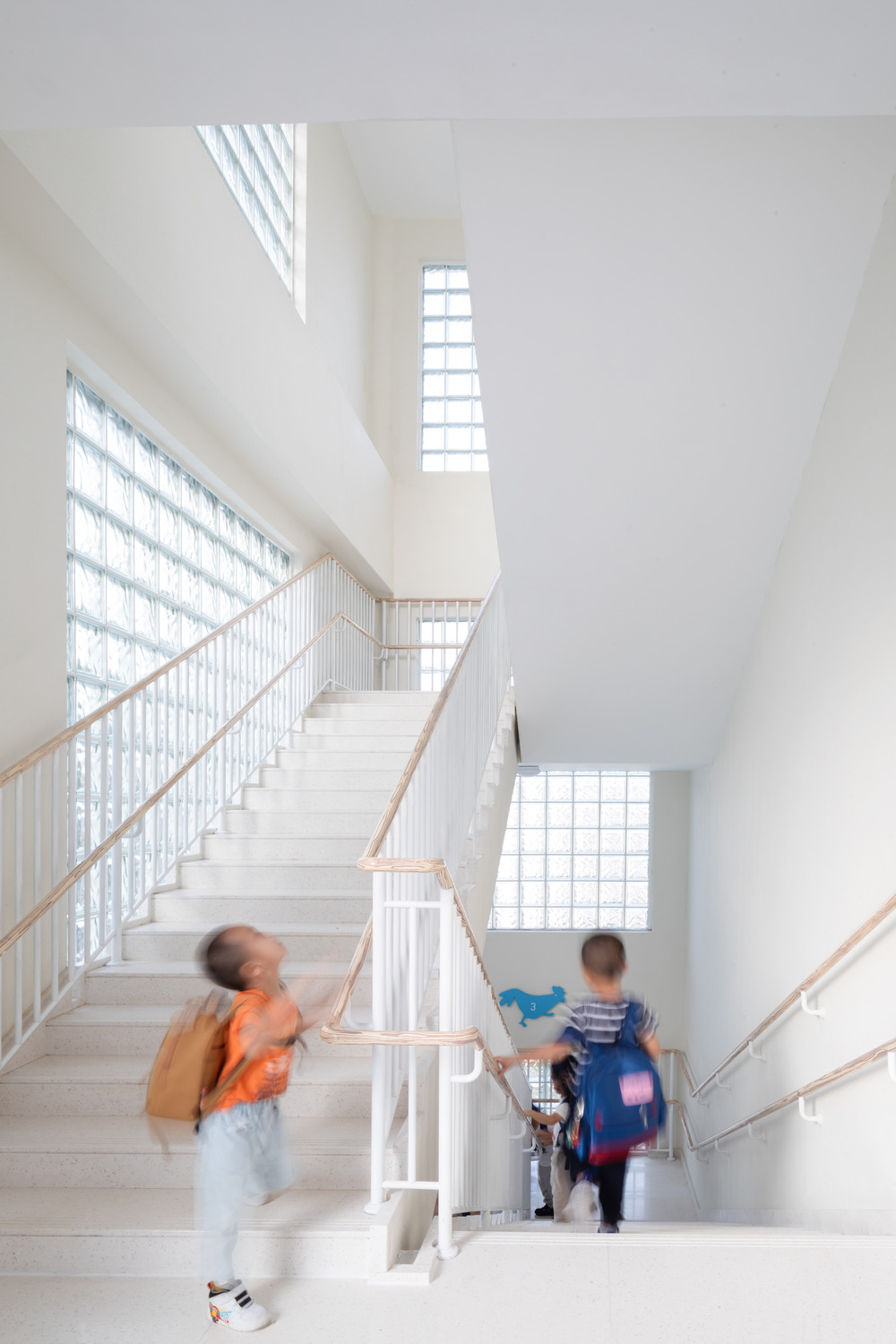

Devoid of any preconceived notions, flamboyant forms, or vibrant hues, the spatial arrangements bear little resemblance to the conventional perception of a “kindergarten”. The architectural composition showcases a harmonious interplay between creamy white exterior walls, exuding an air of elegance, and the inviting warmth of wood-colored interiors. This juxtaposition creates a captivating visual contrast that is further enhanced by the presence of clean and transparent glass elements. These elements seamlessly merge together, resulting in a design that effortlessly integrates with its surroundings, despite the bustling nature of the community. The play of light on the brushed surfaces evokes a delicate and tender ambiance, while the soft and rounded contours and staggered volumes exude a subtle and unassuming presence, gracefully responding to the shifting sunlight.
When examining the available landscape resources, one can observe the presence of multiple axes oriented in various directions. This deliberate arrangement ensures that the windows of the classroom are strategically positioned to minimize any potential visual or auditory disturbances caused by nearby residential blocks and the main road. The arrangement of the classrooms creates a visually captivating corridor that seamlessly connects the interior and exterior spaces. Simultaneously, the structure benefits from an ample influx of natural sunlight, fostering a harmonious interplay between the interior and exterior spaces. Additionally, the design promotes seamless ventilation, ensuring a constant flow of fresh air throughout the building. Yunchao Xu skillfully integrated the concept of a community landscape into the campus, employing the technique of “borrowed scenery.” This thoughtful approach ensures that children are consistently immersed in the natural environment, fostering a deep connection with nature throughout the entirety of the campus. The classrooms are thoughtfully designed to seamlessly integrate with the surrounding natural environment, creating a harmonious connection between the built and natural elements. A gentle stroll outside the premises reveals a captivating pathway that gracefully guides one into the enchanting embrace of the nearby forest.
The design of the building embraces an organic layout, seamlessly integrating with its surroundings. The architectural form gracefully unfolds, reminiscent of a blossoming flower, as it gradually expands and extends outward. The strategic implementation of transparent flow spaces effectively eradicates any isolated dead corners, thereby creating a seamless circulation throughout the entirety of the campus. The narrow gaps effortlessly transform into clear passages, seamlessly facilitating the movement of children as they shuttle back and forth with ease.
A gracefully curved oval corridor seamlessly links the entrance on the first floor, while a sky corridor elegantly bridges the gap between the old and new buildings on the second floor. The interconnections within this design establish a comprehensive spatial system that serves to safeguard children from the potentially harmful effects of both sunlight and precipitation. The impact of the system surpasses Yunchao Xu’s initial expectations, despite initial reservations regarding the cost implications.
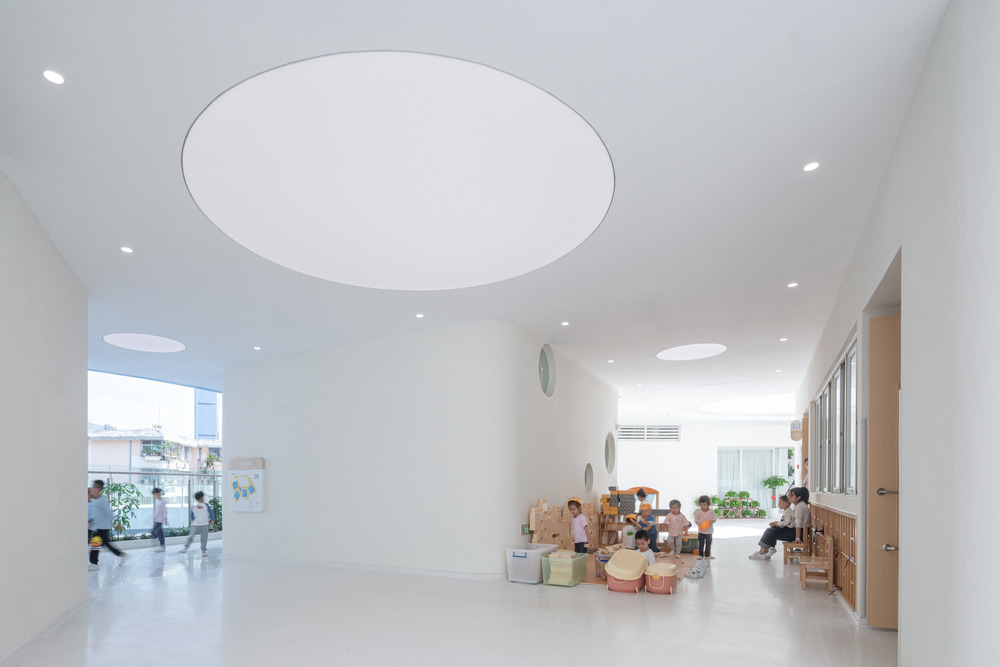
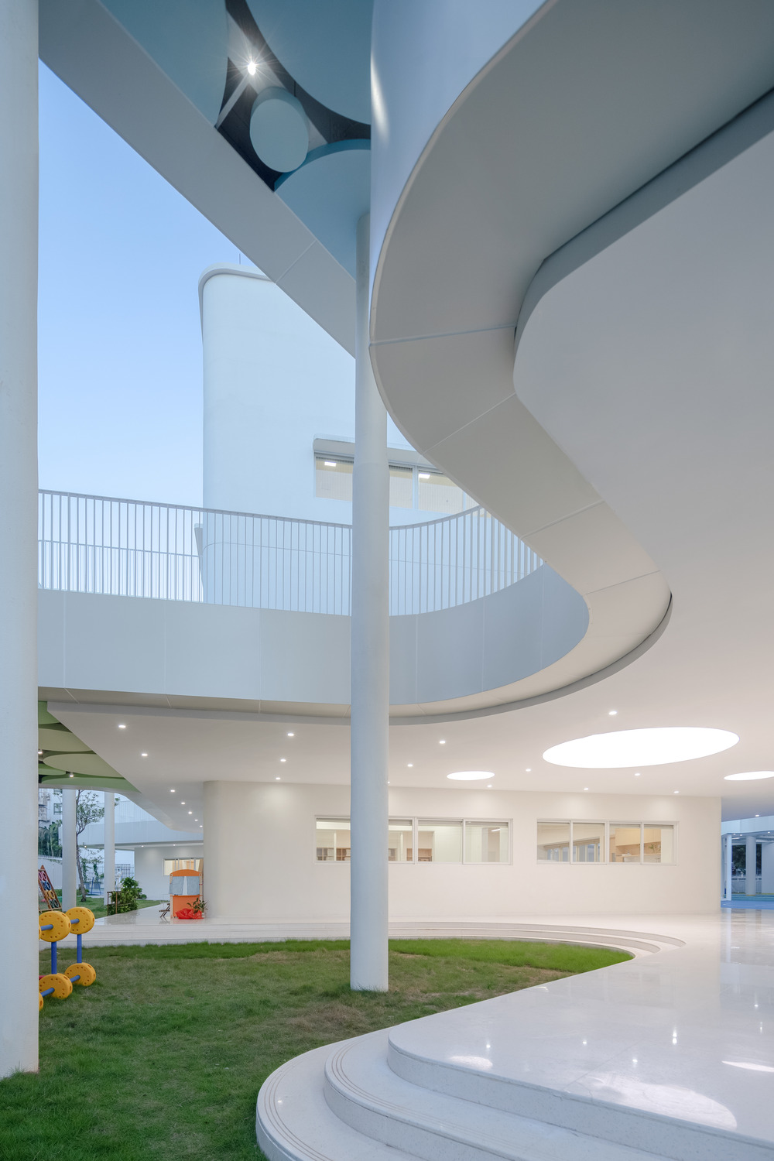
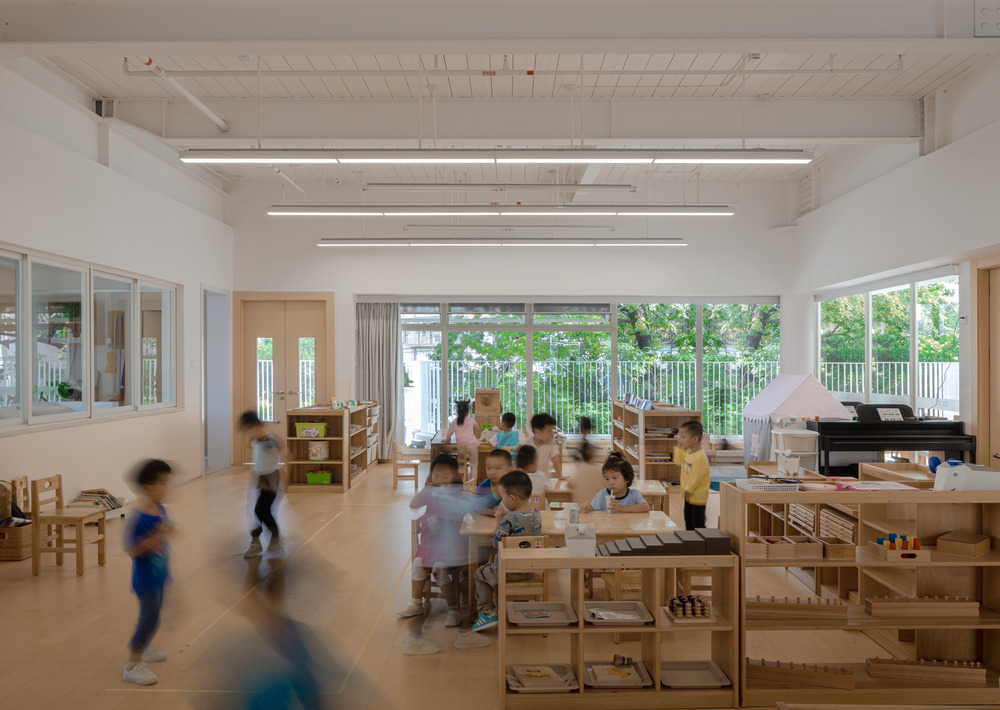
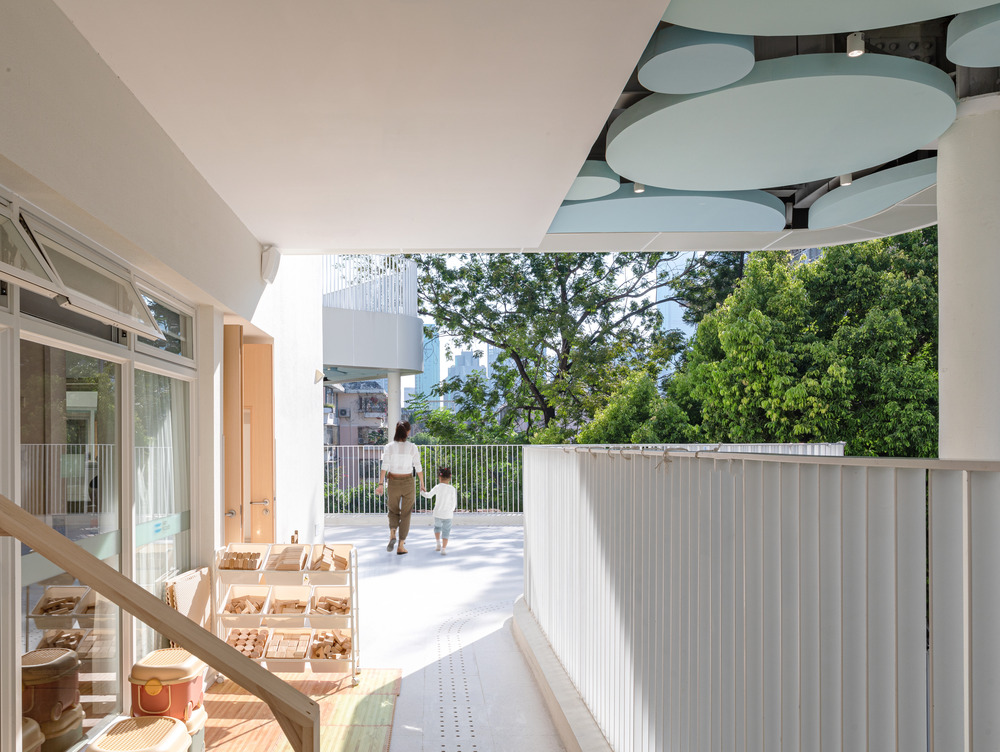
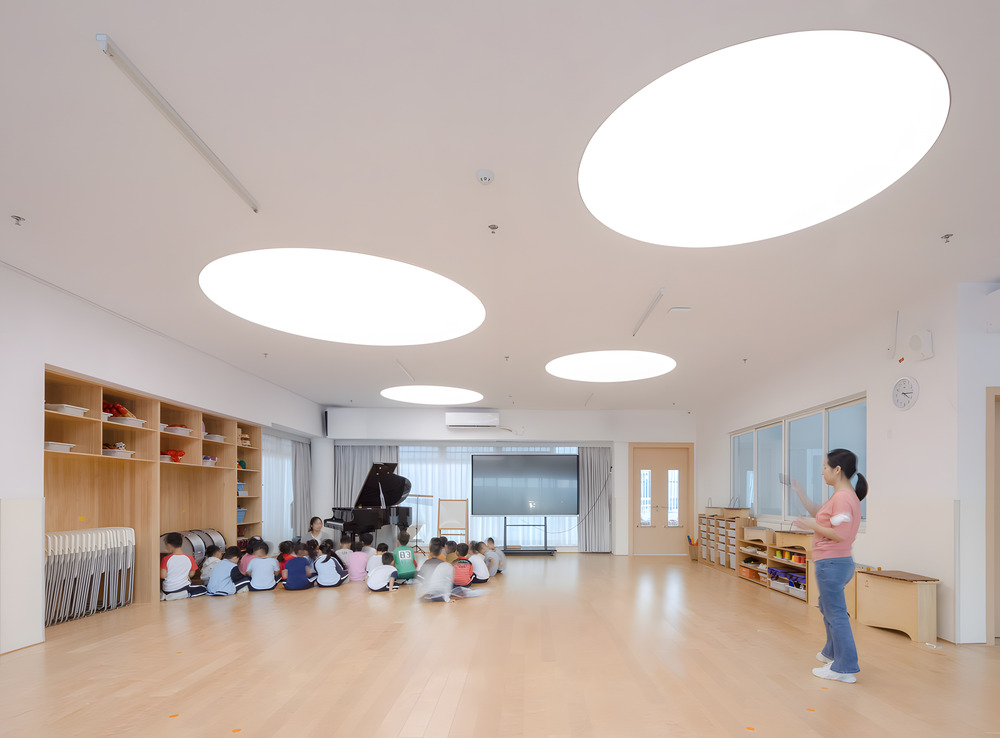
Yunchao Xu eloquently highlights that the distinguishing factor between kindergarten design and other institutional buildings lies not in their size, but rather in their inherent efficiency.
Efficiency is a frequently cited attribute when discussing designs for primary and secondary schools. Undoubtedly, optimizing the spatial connectivity between the teaching building, playground, and cafeteria is of utmost importance for facilitating efficient student movement. The campus layout, meticulously crafted, is imbued with a distinct purpose. The concept of “efficiency” may not be readily applicable to young children, as their understanding and perception of space and time differ from that of adults when they navigate between two locations. During their journey, one may find themselves captivated by the enchanting presence of delicate butterflies, thereby inadvertently prolonging their commute. The individual may have a predilection for a pathway adorned with aromatic blossoms, picturesque cloud formations, and the graceful presence of avian creatures in flight.
The voids within the campus no longer merely delineate the spatial boundaries, temporal constraints, and programmatic activities for children. The available activities for individuals include engaging in a playful game of hide-and-seek, indulging in the creative endeavor of constructing sand castles, embracing the beauty of nature by planting flowers, appreciating the foliage by picking leaves, establishing a temporary shelter in the form of a tent, or even partaking in a spirited bicycle race along the terraces. The open and undefined spaces within the architectural design foster a sense of spontaneity, enabling activities to unfold organically and effortlessly, transcending the constraints of specific locations and timeframes. The seamless integration of border-less classrooms with the surrounding terraces creates an environment that fosters a sense of liberation for children. This innovative design approach breaks free from the traditional constraints of confining curriculum solely within the four walls of a classroom. The blank walls and floors serve as a blank canvas, inviting children and teachers to collaboratively envision and manifest their dreams. Through artistic expression, they can accumulate and preserve memories in a more visually captivating manner.
RELATED: FIND MORE IMPRESSIVE PROJECTS FROM CHINA
Yunchao Xu eloquently expresses the aspiration for this space to serve as a haven where children can discover the myriad of ninety-nine languages. This sentiment alludes to the profound concept of One Hundred Languages of Children, which posits that a child possesses a multitude of expressive forms, yet often only one is acknowledged. The architectural project has been successfully delivered, yet the design still requires further refinement and development.
The efficiency of the flow corridor platforms is rendered inconsequential, as the unobstructed sightlines and integration with nature create a striking juxtaposition against the constrained environment. This compact kindergarten has been transformed into a sprawling haven, where boundaries cease to exist from the unique vantage point of a child.
Throughout the construction process, Yunchao Xu thoughtfully ensured the preservation of not only the majestic old trees but also a cherished deer sculpture that has gracefully adorned the campus for an impressive four decades.
In envisioning the Shenzhen Second Kindergarten, Yunchao Xu articulates his aspiration for the architectural design to mirror the boundless and dynamic nature of children’s development. The architectural design of the building allows for seamless integration and evolution alongside the dynamic needs of both children and teachers. Its inherent flexibility ensures that it can readily adapt to any future requirements, fostering an environment that is conducive to growth and development.
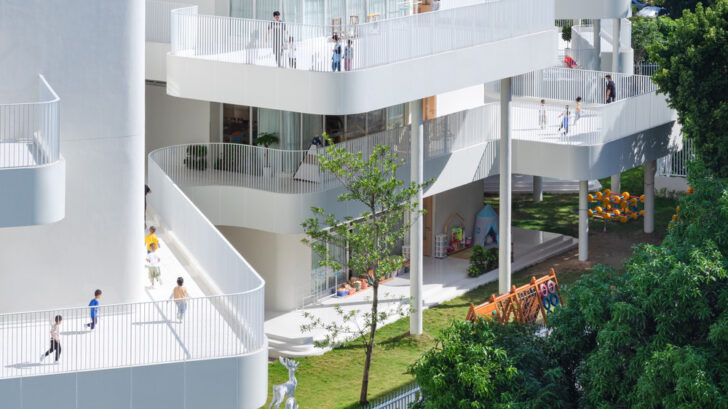
Project information
Project Name: Kindergarten of Museum Forest
Location: Shenzhen, Guangdong, China
Client: Bureau of Public Works of Shenzhen Municipality, Shenzhen Second Kindergarten
Design/Architecture Firm: Yunchao Xu/Atelier Apeiron
Project Sector/Typology: Educational
Project Start (month/year): 2018
Project Completed (month/year): 2021
Total area: 4515?
Photographer credits: Schran Image
Video credits: Yunchao Xu/Atelier Apeiron
Lead Designer/Architect: Yunchao Xu
Designers/Architects: Hongrui Liu, Jiachuan Qi, Jianxuan Chen, Kan Gao, Elvis Lin, Yang Shi, Shengjie Zhang, Kun Qian, Lulu Chen, Tianxiong Li
Technical Designer CAD: SZAD
Constructors: Shanghai Baoye Group Corp., Ltd
Engineers: SZAD
Interior Designers collaborators: Zhiliang Zhang
Landscape architects: Yanjun Xing, Rui Lin
Lighting consultant: GD Lighting
Electrical: Ying Lin, Wensheng Lin
Plumbing: Ping Li, Ting Wu
Heating, ventilation, and air conditioning: Lichun Li, Yuanxiong He, Jing Huang
Find more projects by Atelier Apeiron: www.atelier-apeiron.com


