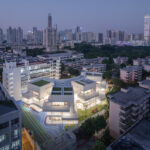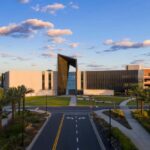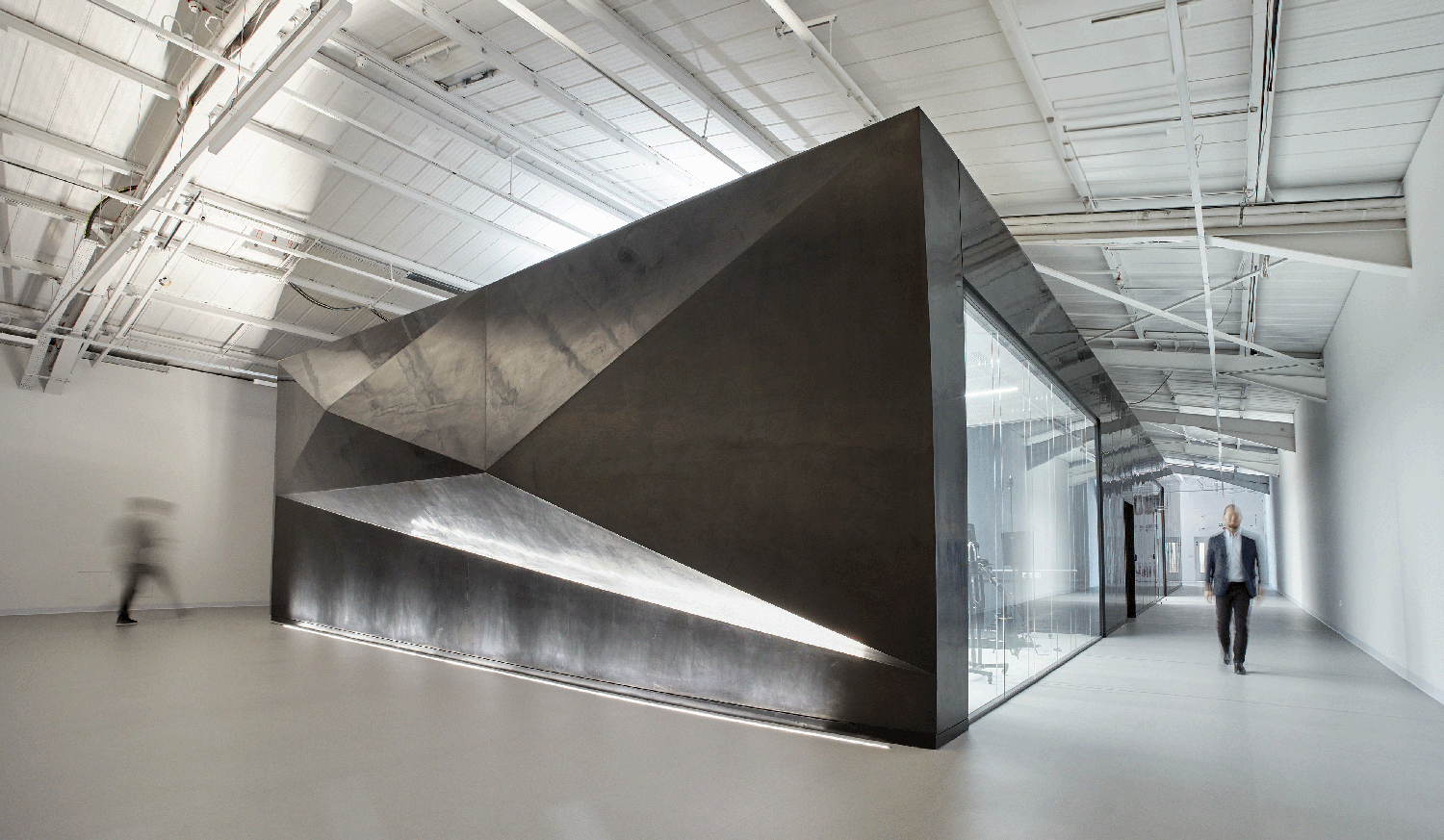
Architects WindsorPatania have embarked on an ambitious project that is set to revolutionize the future of education. The Extended Reality Lab (XR Lab), designed for Eastern Colleges Group, represents a visionary approach to teaching and learning. By integrating advanced technologies such as Virtual Reality (VR), Augmented Reality (AR), and Mixed Reality, the XR Lab offers a next-generation educational experience. This feature explores the awe-inspiring facilities and the impact they have on students, the innovative design approach, and the social implications of this groundbreaking project.
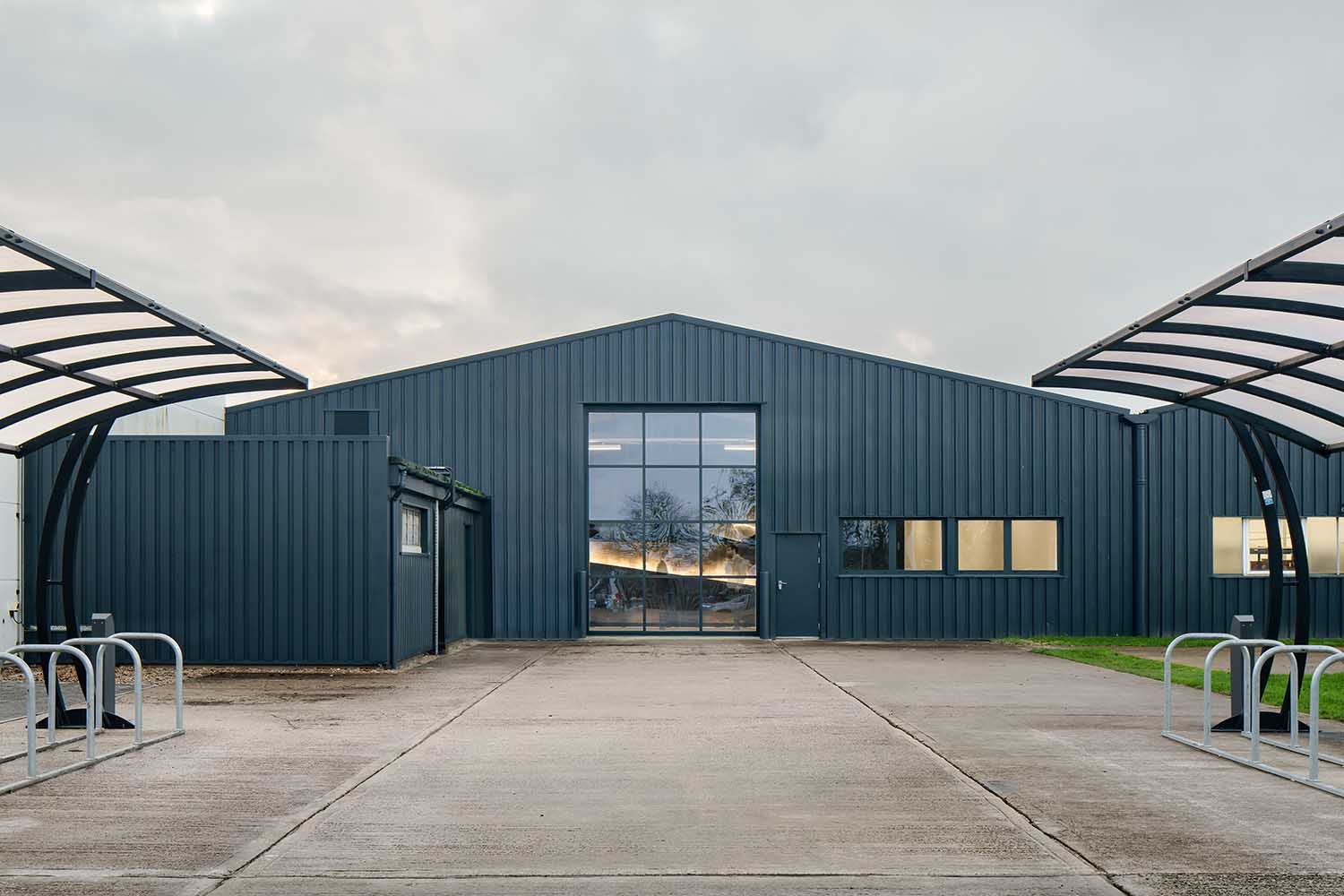
Creating an Innovative Learning Environment
The XR Lab at West Suffolk College, UK, comprises four distinct areas designed to prioritize flexibility and adaptability. The Immersion Lab allows students to delve into immersive virtual environments, engaging their senses and enhancing their understanding of complex concepts. With advanced cameras and microphones that relay information to other areas, the lab facilitates dynamic and interactive educational experiences.
In the Collaboration Theatre, students are presented with a state-of-the-art setting for group work and presentations. Wall-to-wall screens, motion capture systems, and immersive sound transport students to virtual realms where creativity and collaboration flourish. The inclusion of 62 VR headsets on the side walls encourages students to explore virtual landscapes, opening doors to new dimensions of learning.
The Green Room provides a space for experimentation and creativity, allowing students to create and manipulate virtual objects. Here, they can push the boundaries of their imagination and gain hands-on experience with emerging technologies. The Conference Room serves as a hub for discussions and knowledge sharing, enabling students to connect with external experts and industry professionals virtually.
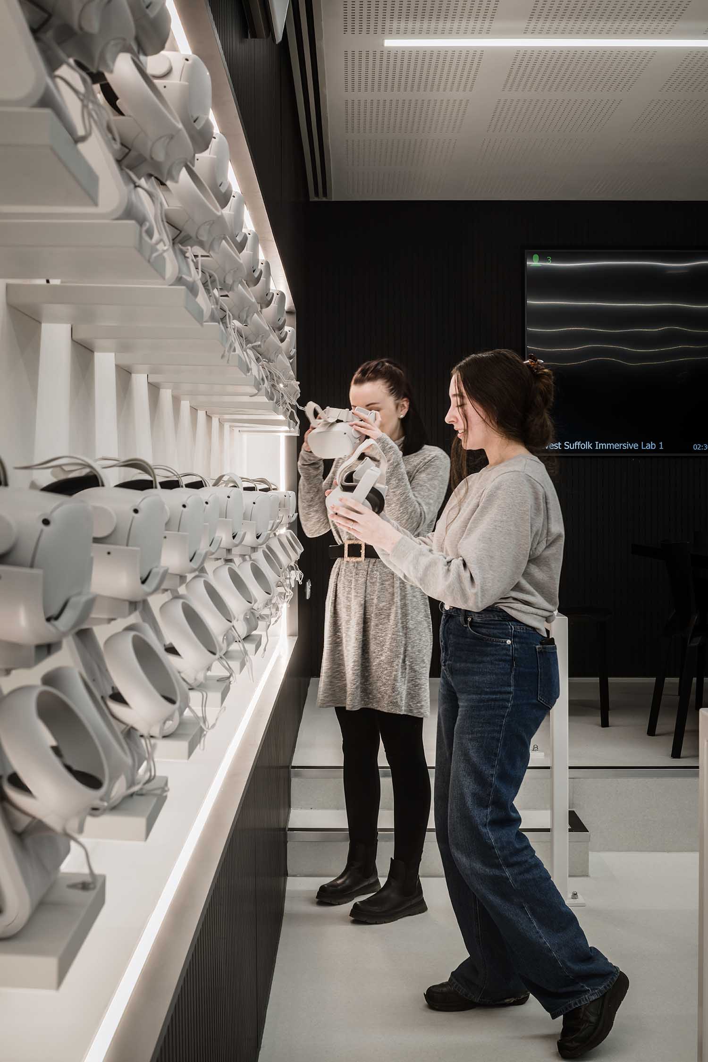
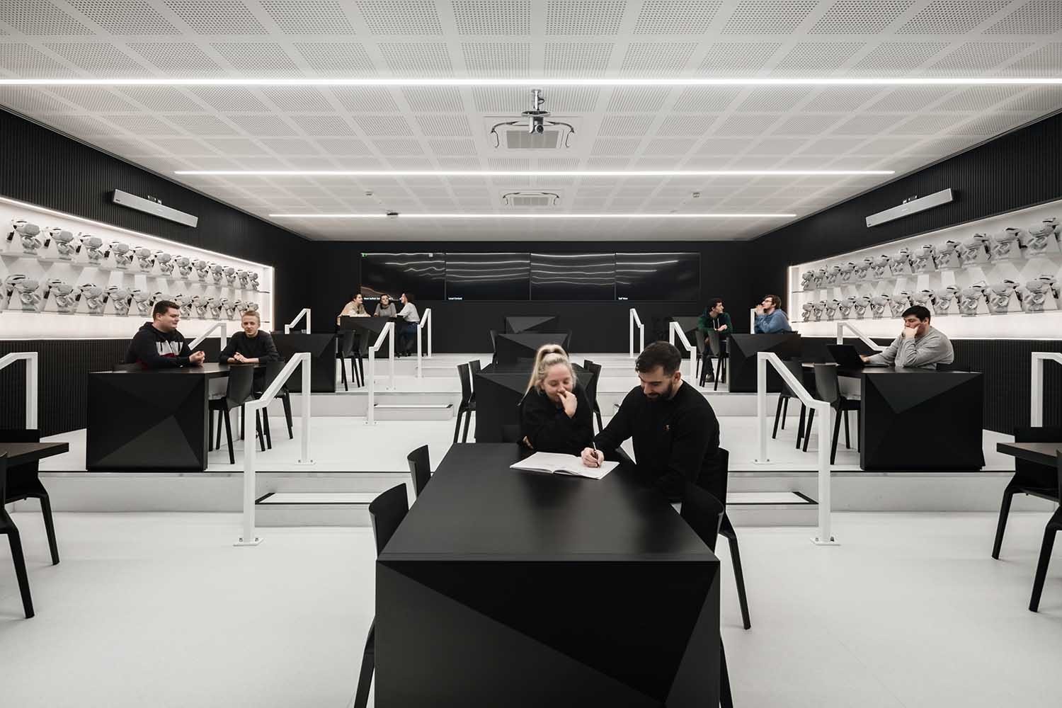
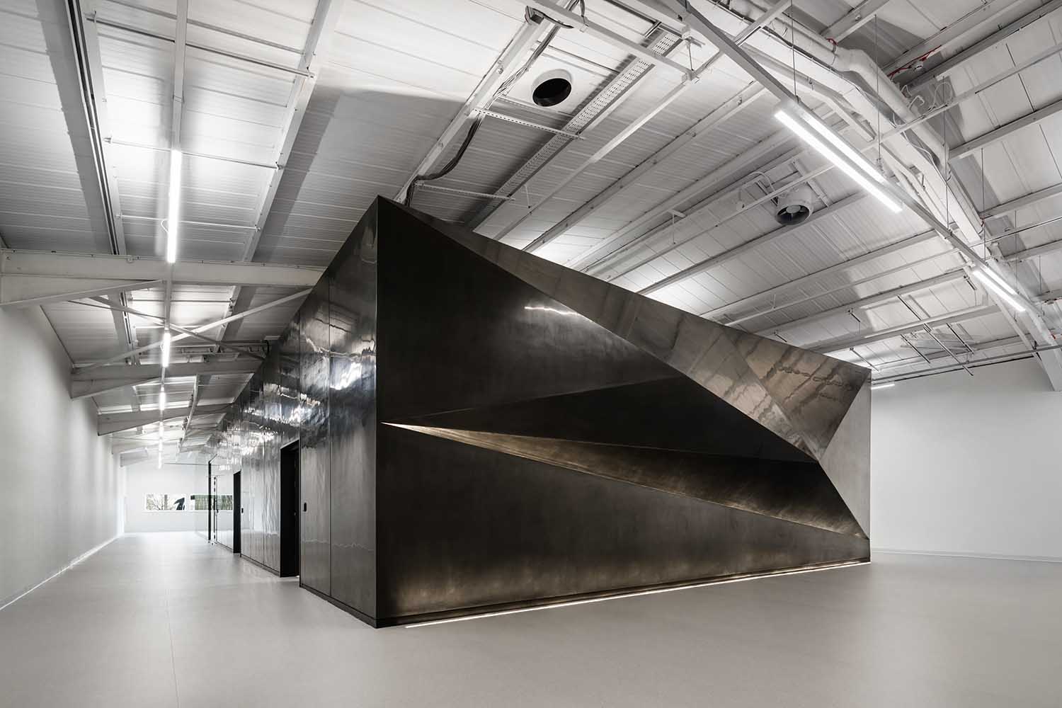
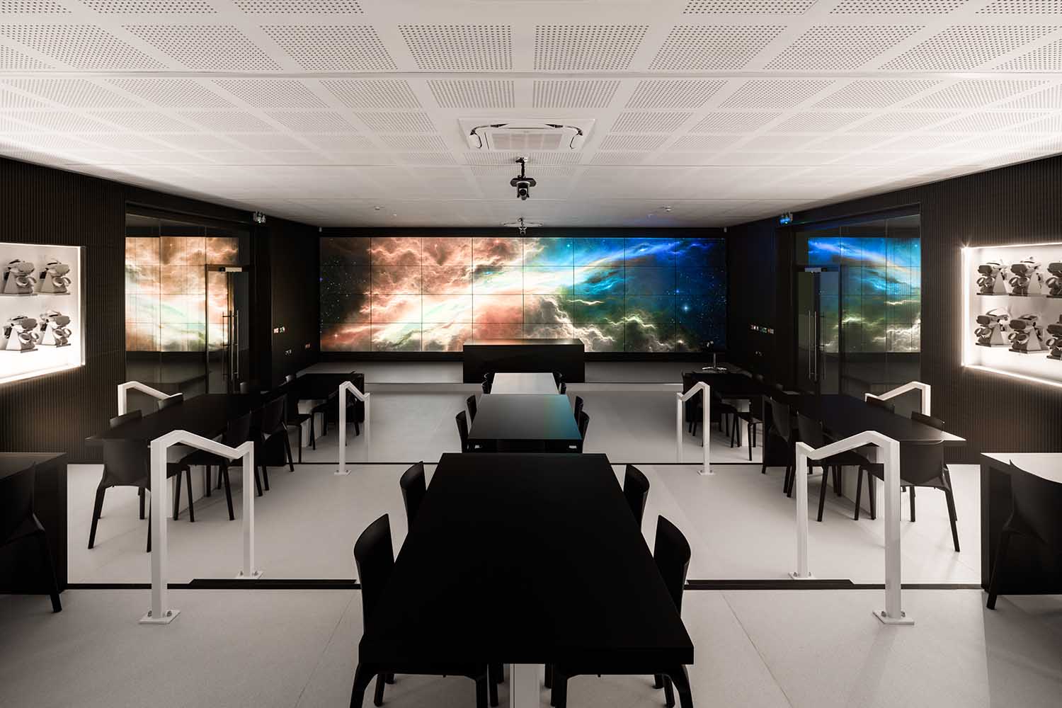
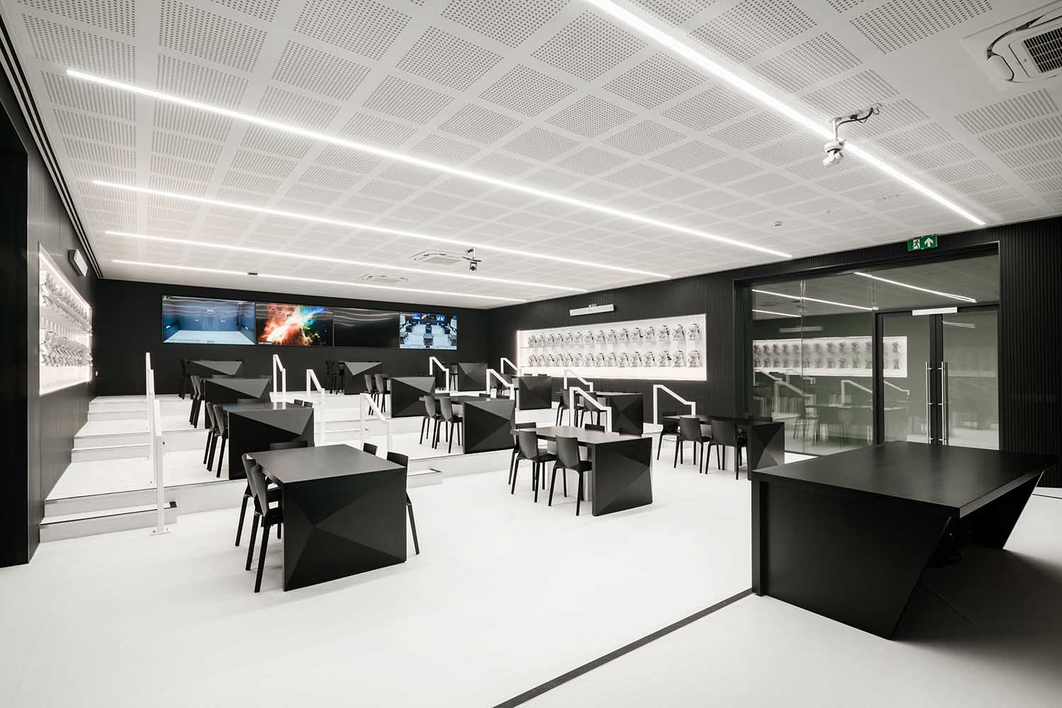
A Tech-First Approach for Enhanced Learning Outcomes
The driving force behind the XR Lab was to create an environment that fosters innovation in learning, education, and research. By leveraging the power of AI-powered technologies and immersive experiences, the XR Lab aims to attract a diverse student body and deliver improved learning outcomes.
RELATED: FIND MORE IMPRESSIVE PROJECTS FROM THE UNITED KINGDOM
The integration of VR, AR, and Mixed Reality technologies allows students to visualize and interact with abstract concepts, making learning more engaging and impactful. The XR Lab’s emphasis on real-life interactions and teamwork nurtures essential skills for the modern workforce, preparing students for the collaborative nature of the professional world.
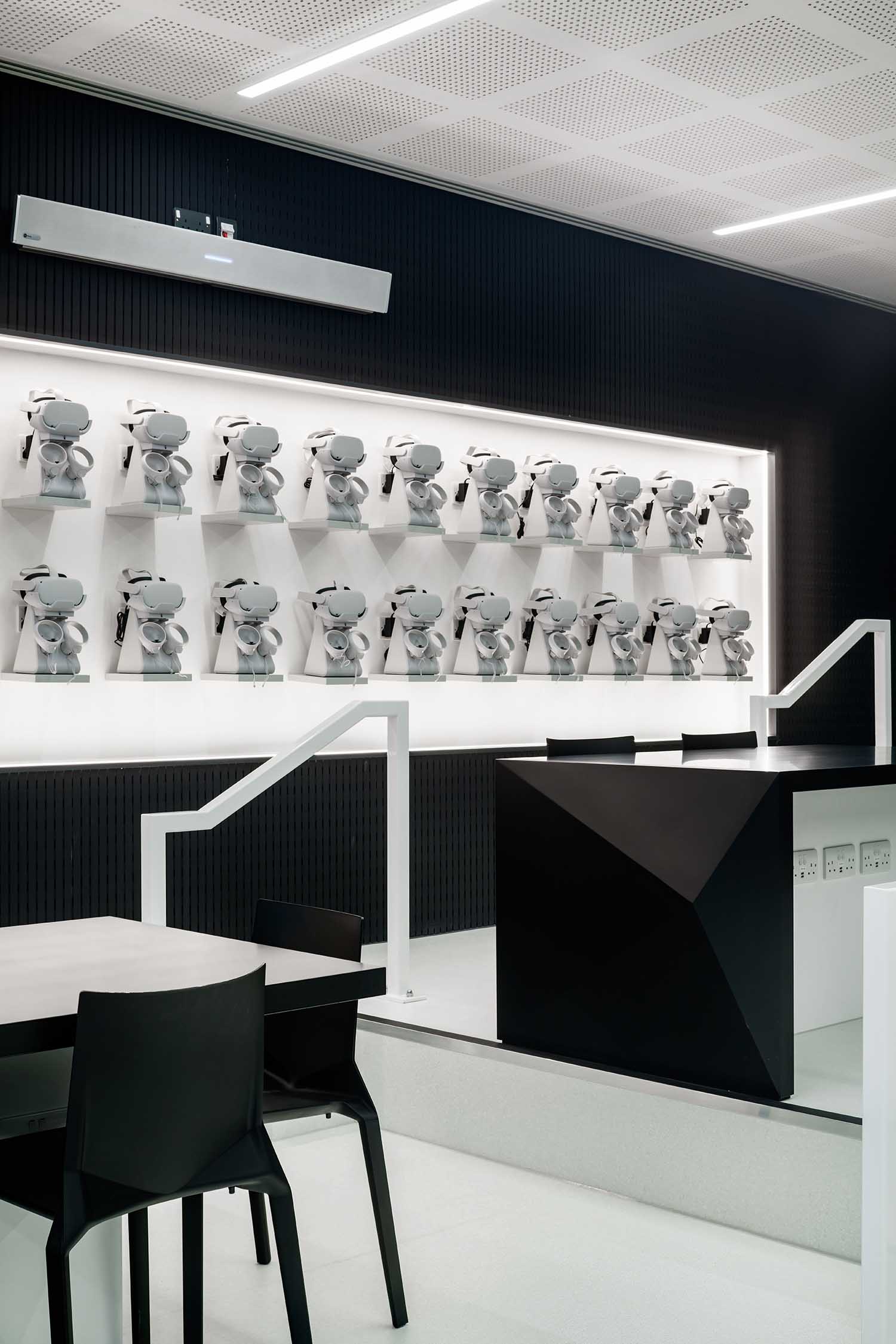
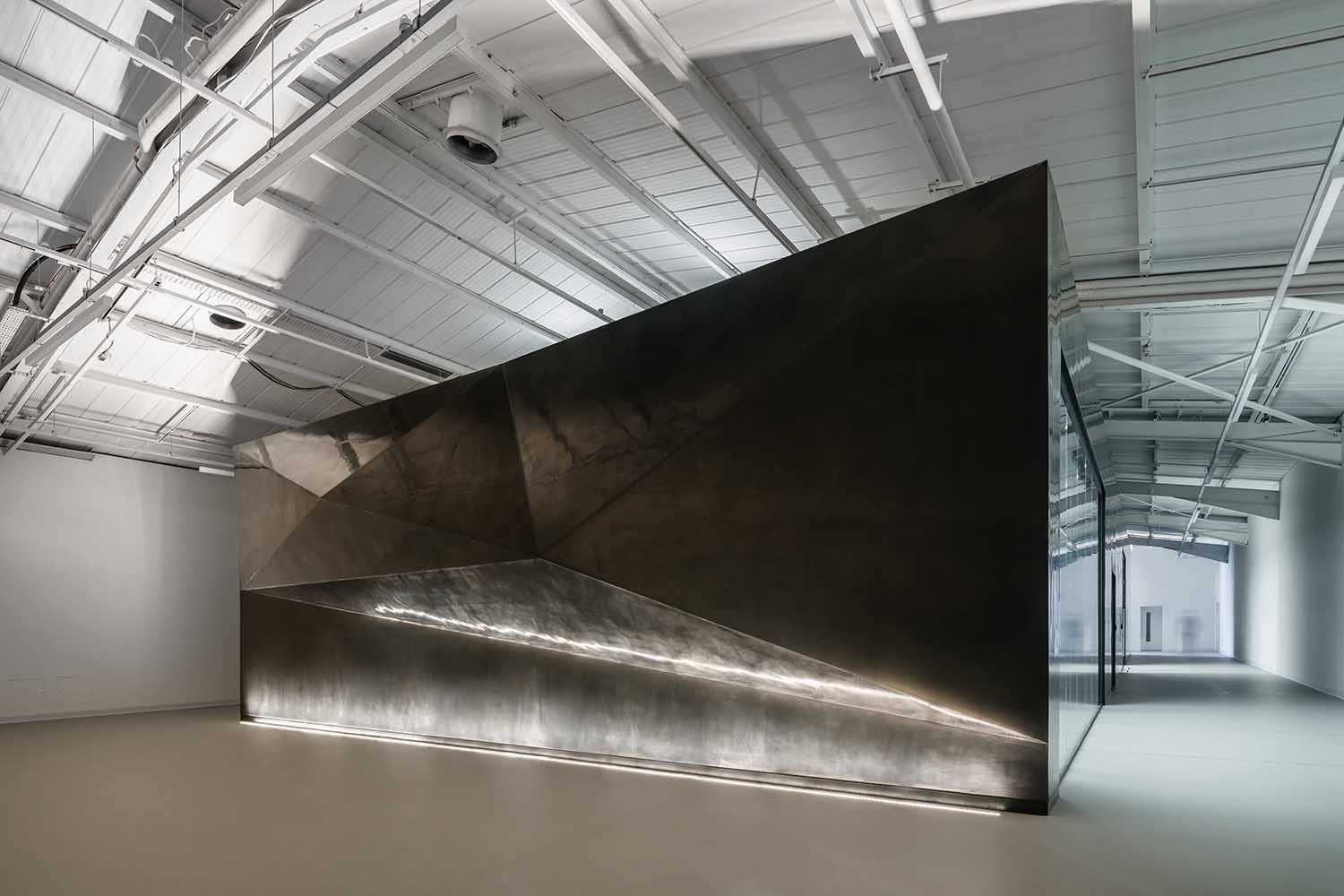
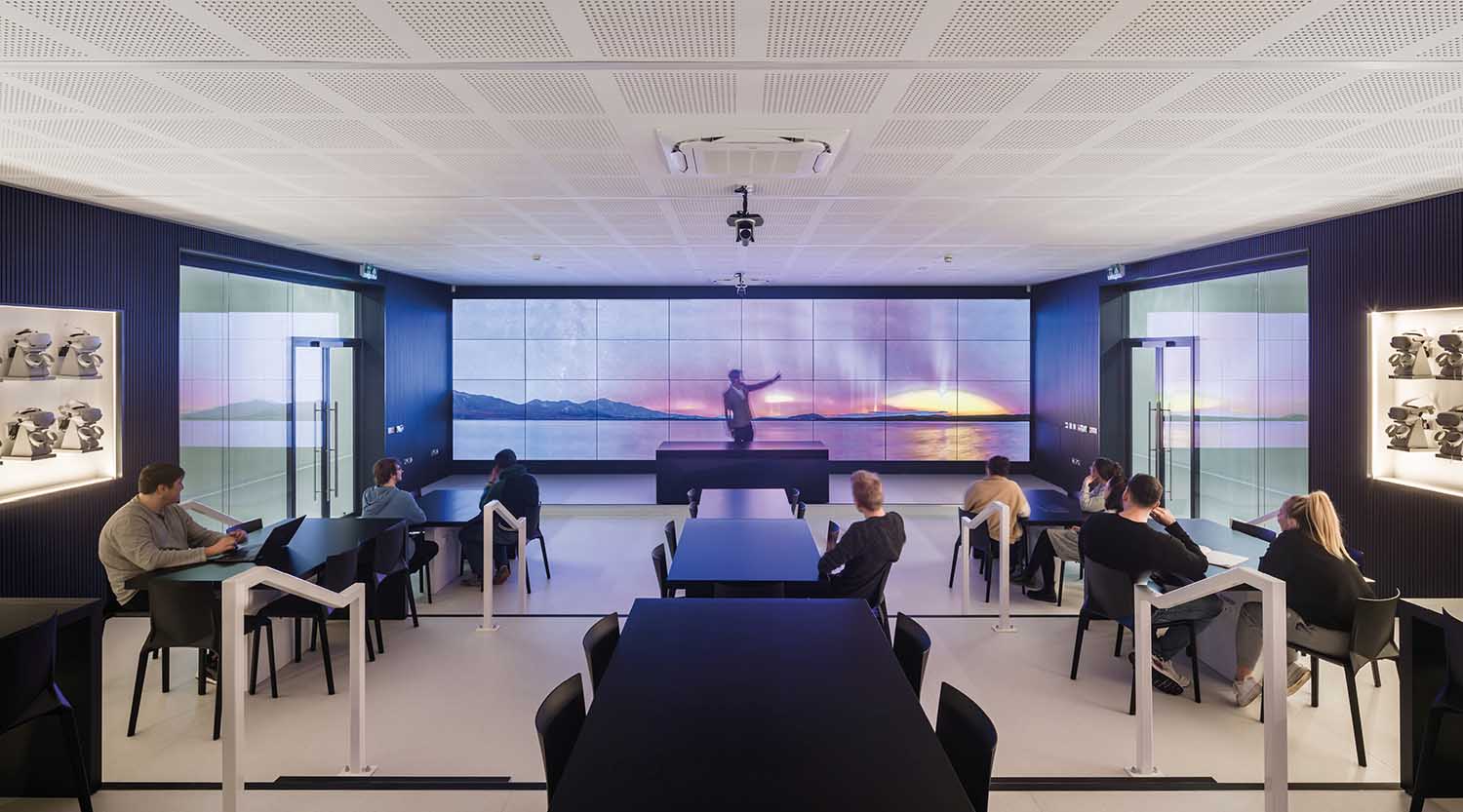
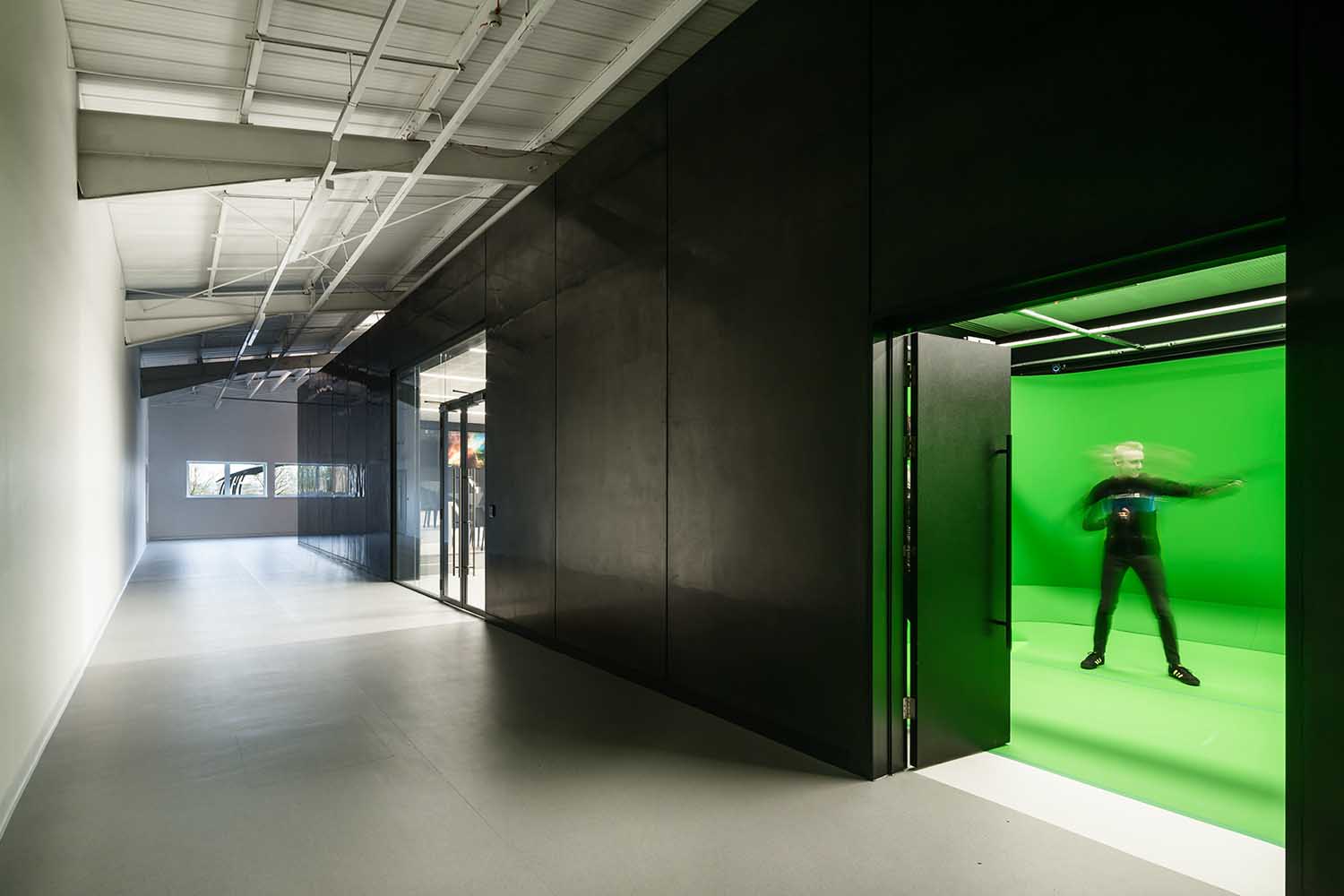
Innovative Design Solutions
The XR Lab is a successful retrofit of a former workshop building, which showcases WindsorPatania’s commitment to sustainable architecture. The transformation of the structure, from an outdated space to a futuristic learning environment, is a testament to their ingenuity.
The removal of the roller shutter and the introduction of a curtain wall maximized the ingress of natural light, creating a bright and inviting atmosphere. The pod-shaped design allows for efficient thermal insulation, reducing energy consumption and minimizing the need for insulation across the entire space. Sustainable architectural lighting by PHOS further enhances the low-energy design, creating an eco-friendly environment.
Inspiring the Next Generation
The XR Lab’s exterior, finished with a high-spec, sustainable luxury polished plaster, exudes an enigmatic sci-fi presence. The architecture embodies the function of the building, seamlessly connecting with virtual environments and inspiring the next generation of students. The immersive experience offered by the XR Lab is not only educational but also transformative, encouraging students to think beyond traditional boundaries and embrace innovative technologies.
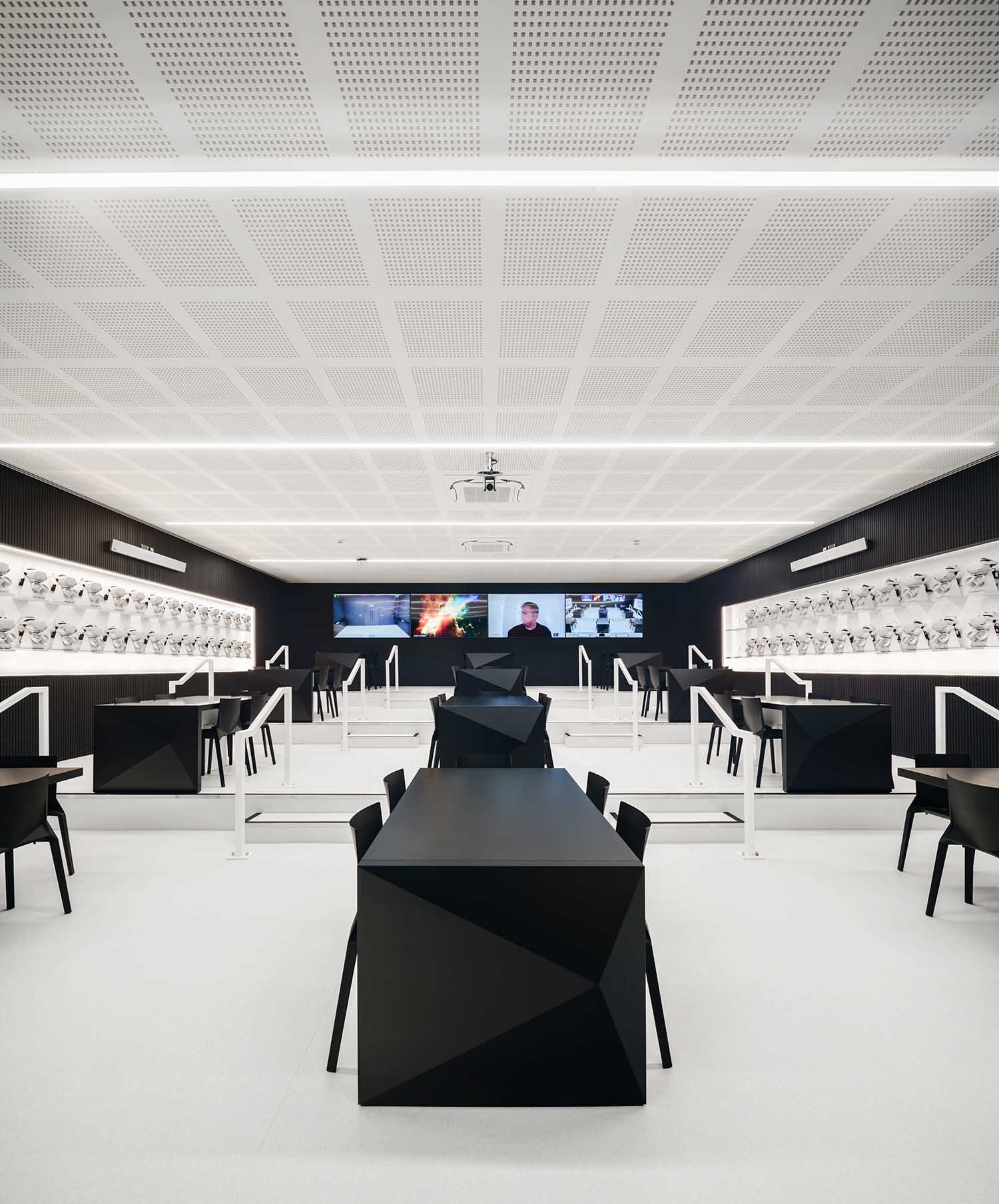
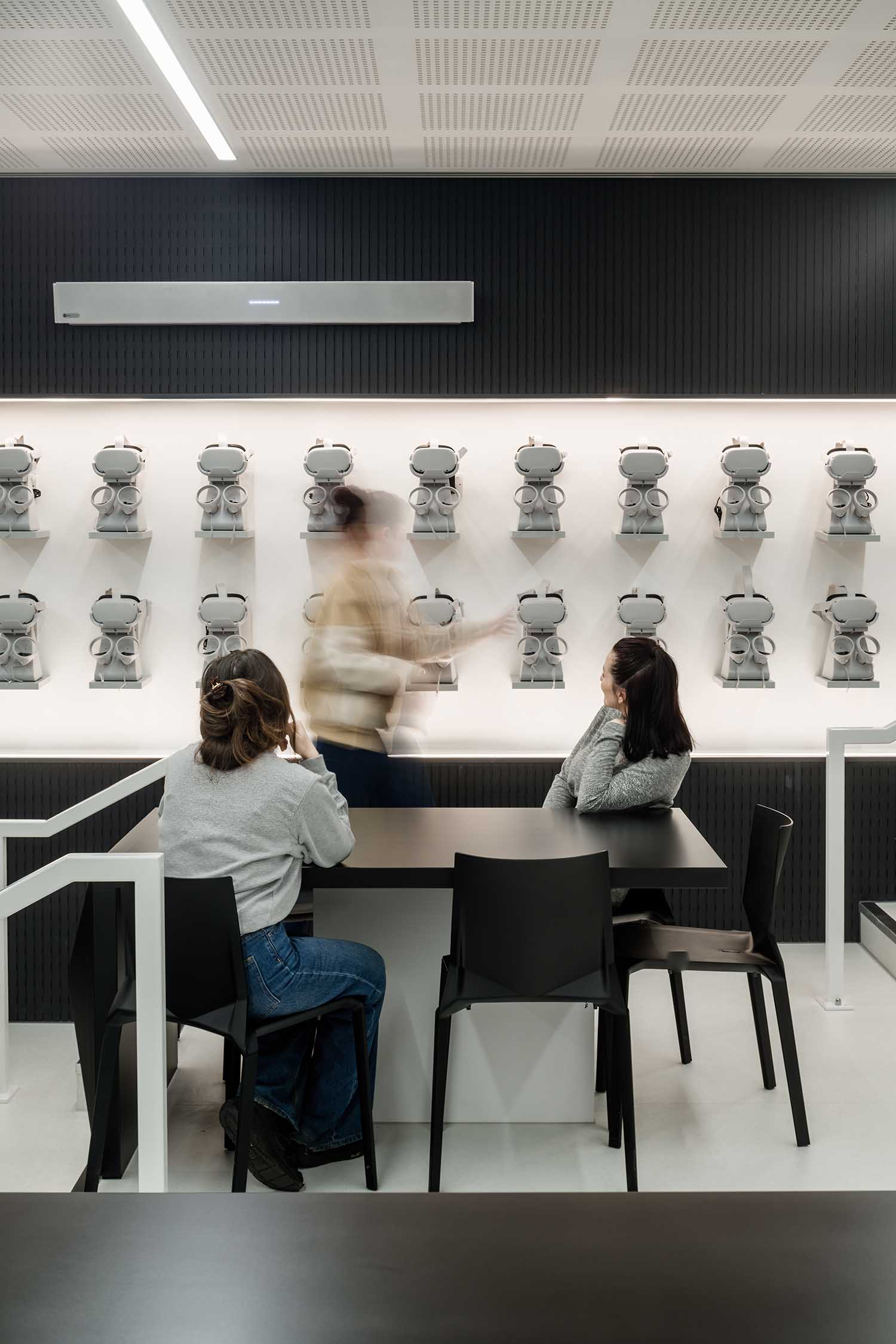
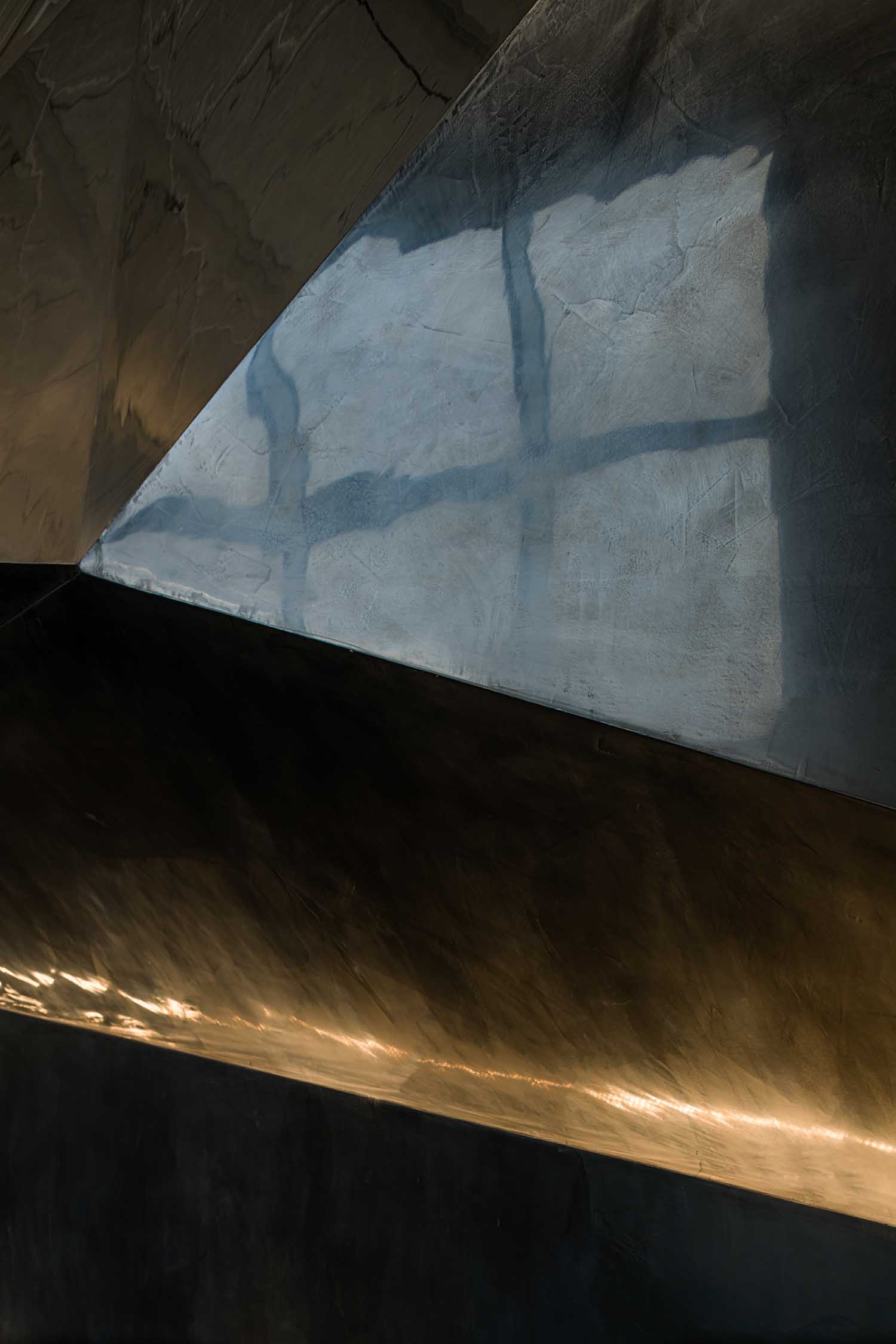
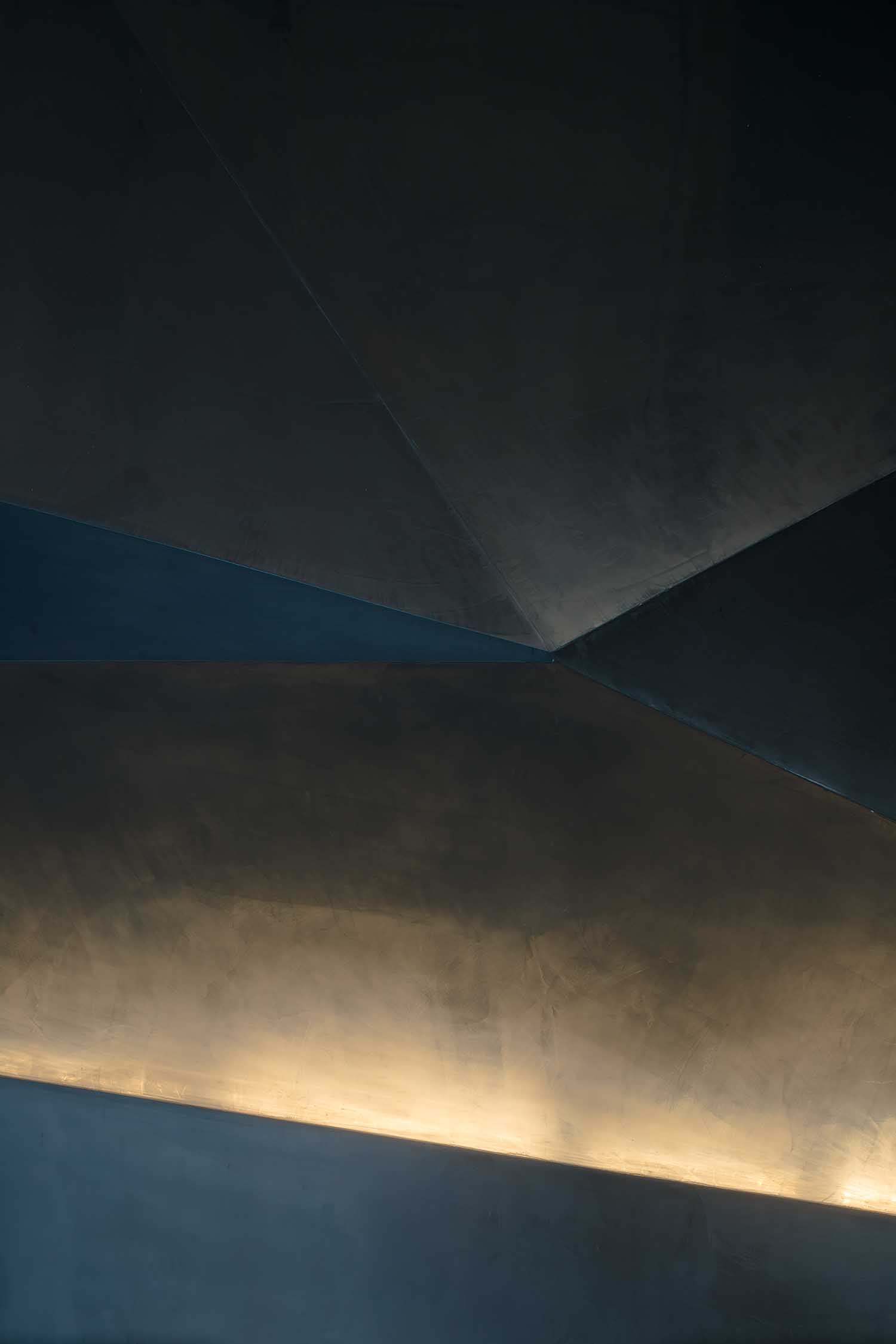
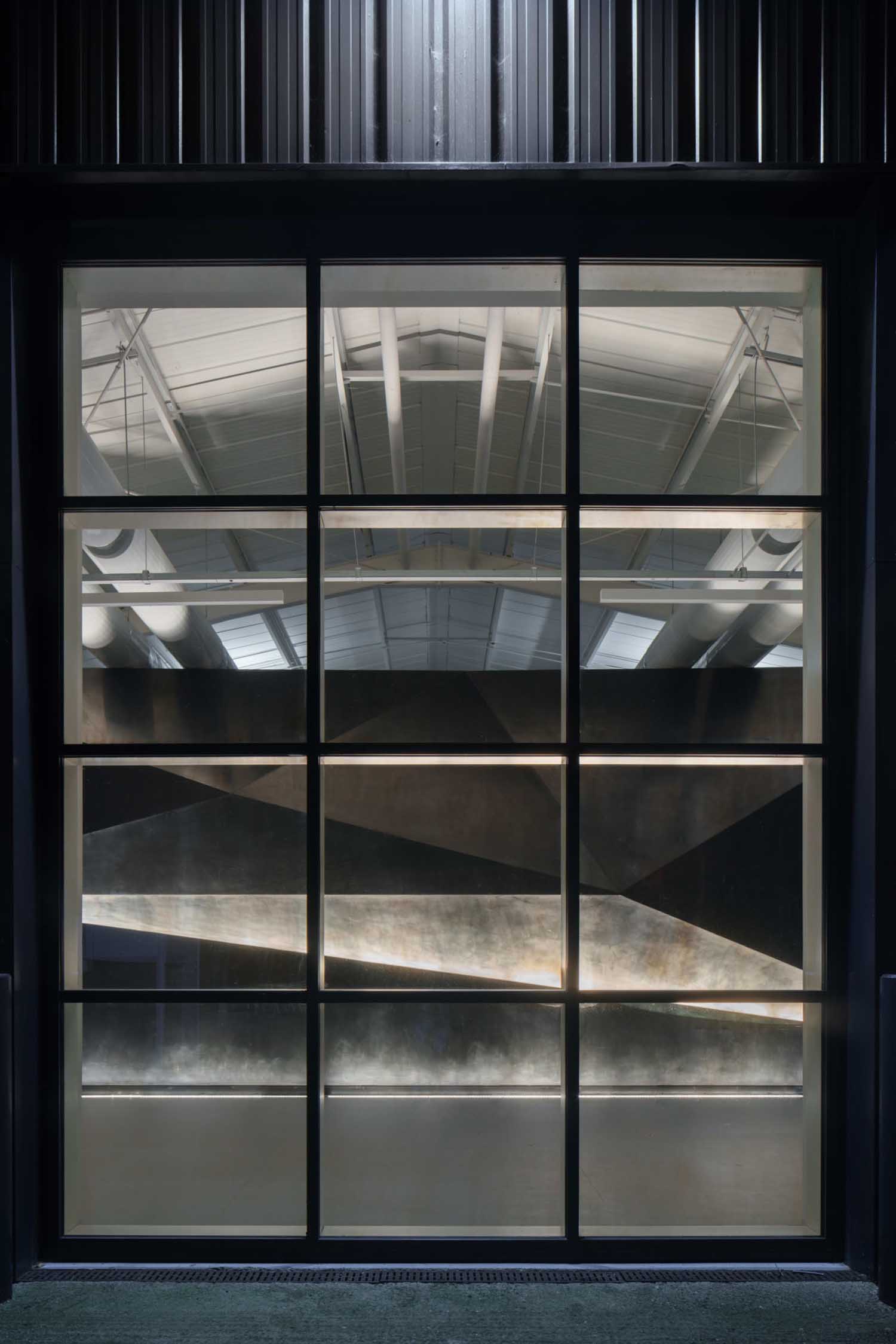
Social Impact and Collaborative Opportunities
By driving innovation across the College Group’s education programs, the XR Lab opens new doors for students, businesses, and organizations in the region. The lab serves as a catalyst for ground-breaking ideas, bringing students and industry professionals together to explore new ways of working, teaching, and learning. Through collaborations and partnerships, the XR Lab creates exceptional opportunities for the local community to engage with advanced technologies and benefit from the cutting-edge resources available.
By combining AI-powered technologies with immersive experiences, the lab provides students with a transformative learning environment. The innovative design solutions, energy-efficient retrofitting, and sci-fi-inspired aesthetic make the XR Lab an architectural masterpiece. Moreover, its social impact and collaborative opportunities position it as a hub for innovation and knowledge exchange. As education continues to evolve, the XR Lab stands at the forefront, preparing students for the challenges and opportunities of the future.
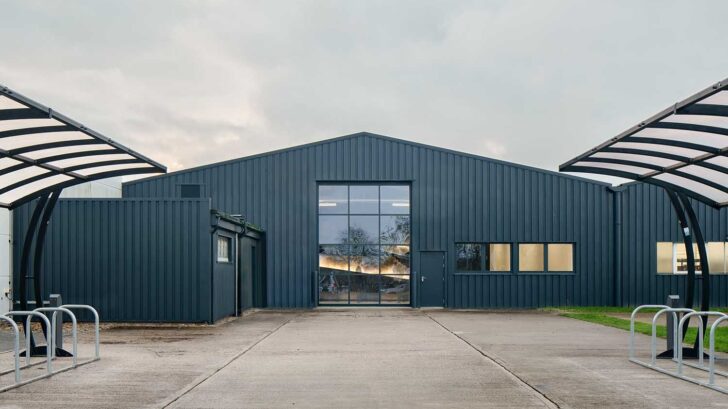
Project Information
Project name: Extended Reality Lab (XR Lab)
Architecture firm: WindsorPatania
Principal architect: Giovanni Patania
Project location: Suffolk, UK
Built area: 311 sqm
Site area: 722 sqm
Photography: Credit: ©WindsorPatania, Mark Hadden Photography
Visualization: 3DS Max, Vray
Tools used: Microstation
Design team: Giovanni Patania, Fares Issa
Collaborators: Giovanni Patania, Fares Issa
Interior design: WindsorPatania
Design year: 2022
Completion year: 2022
Landscape: N/A
Civil engineer: N/A
Structural engineer: Gawn Associates
Environmental & MEP engineering: G&G Design Services
Lighting: PHOS, Commercial Lighting
Construction: Coulson Building Group
Supervision: Fusion Project Management
Materials: Polish Paster, Steel Structure
Budget. 2 million (£)
Client: Eastern Colleges Group
Status: Completed
Typology: Education Facilities
Key Supplier Links:
Contractor: Coulson Building Group
Sustainable Polished Plaster: Armourcoat
Architectural Lighting: Phos
Lighting Design: Commercial Lighting
Acoustic Ceiling: Gyptone
Flooring: Forbo
Acoustics: Stil Acoustics
Find more projects by WindsorPatania: windsorpatania.com


