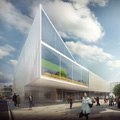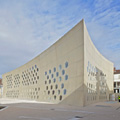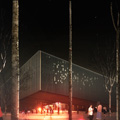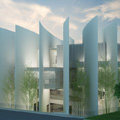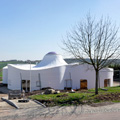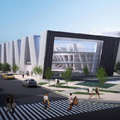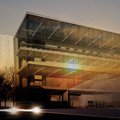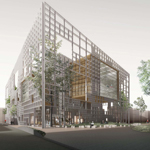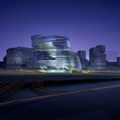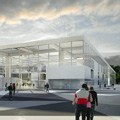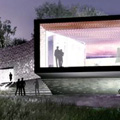Daegu Library International Competition by Tomáš Labanc + Ramon Bernabe Simo
Project: Daegu Library International Competition Designed by Tomáš Labanc + Ramon Bernabe Simo Team Members: Eric Marcuson, Jose Angel Remon, Minghui Chang Location: Daegu, South Korea Rendering Company: www.idealarch.com Website: www.tomaslabanc.com & www.ramonbernabesimo.com Tomáš Labanc + Ramon Bernabe Simo share with us their elegant solution for the Daegu Library in South Korea, which received an honorable mention selected out of 550 submitted […] More


