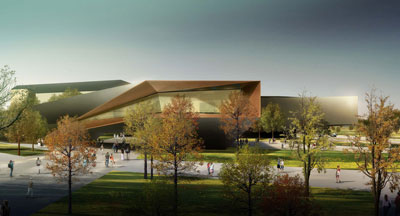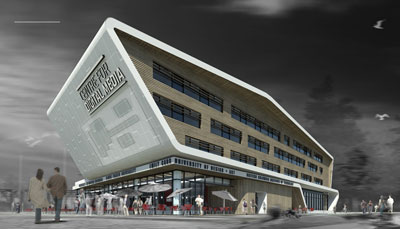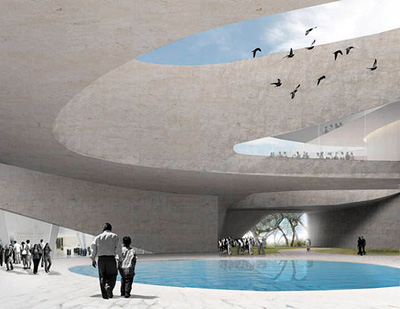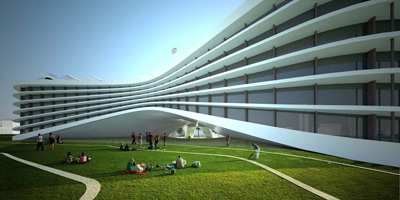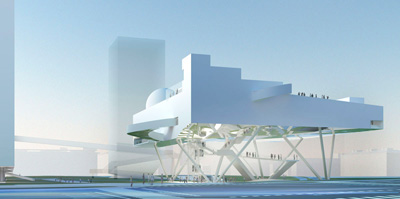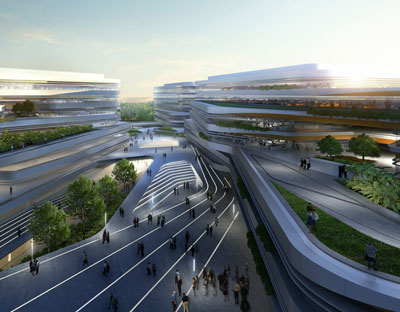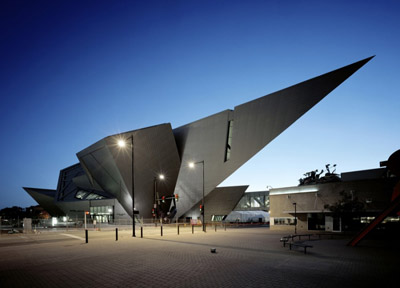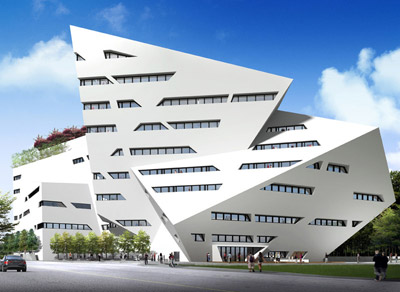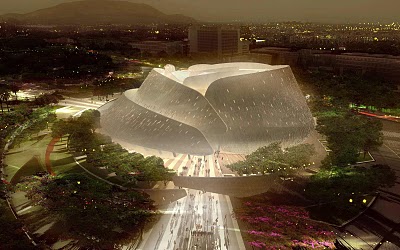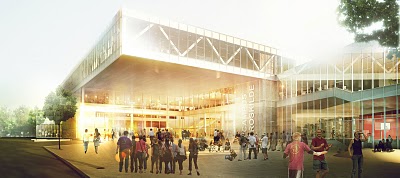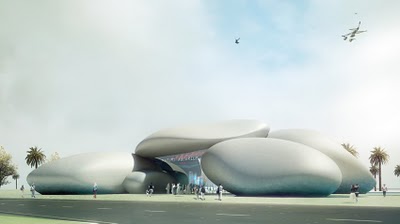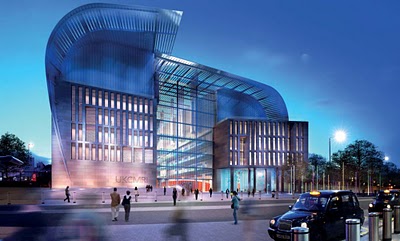Centre for the promotion of Science in Belgrade by RTA-Office
Project: Centre for the promotion of Science Location: Belgrade, Serbia Designed by RTA-Office Website: rta-office.com This outstanding project for Centre for the promotion of Science in Belgrade, delivered by the atelier RTA-Office, managed by the architect Santiago Parramón, got an Honorable Mention in the recently held competition. The project has been conceived and developed jointly by the RTA-Office’s […] More


