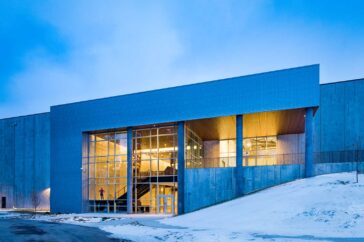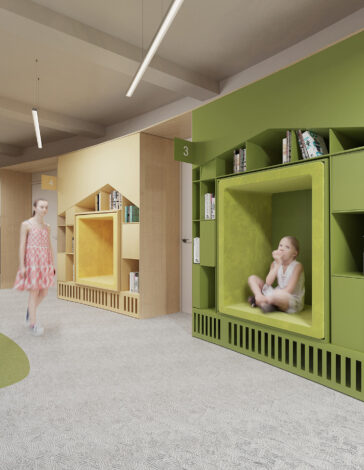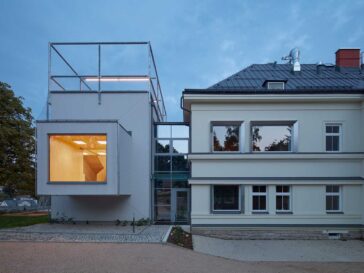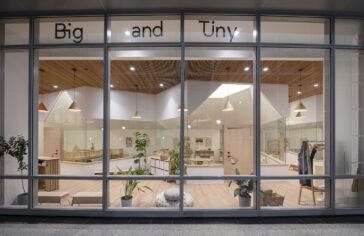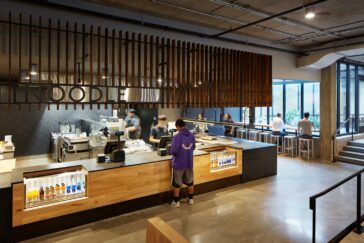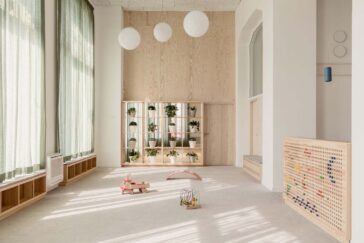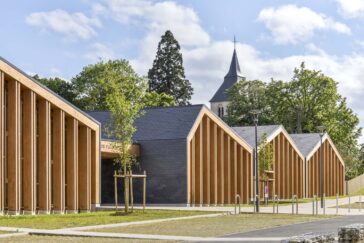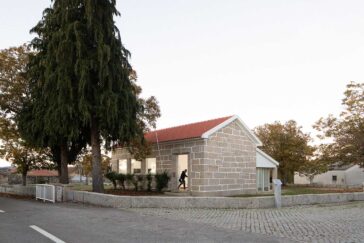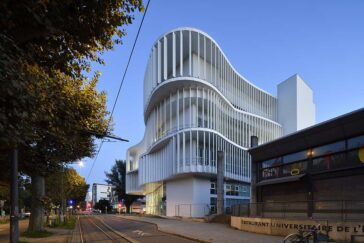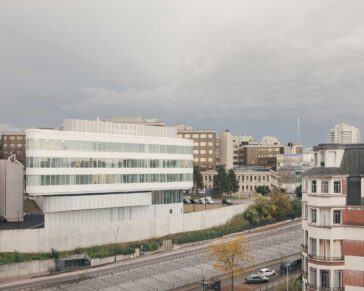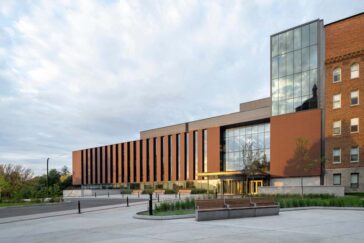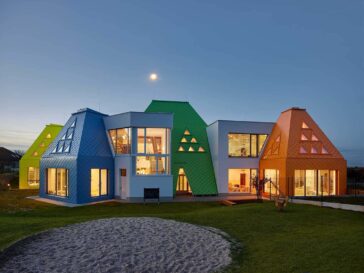The Wachholz College Center by Cushing Terrell
Cushing Terrell has recently completed work on The Wachholz College Center, a new performing arts and athletics center at Flathead Valley Community College melds performing arts and athletic in Kalispell, Montana. Community College campus. The project’s overarching concept centers around the theme of “music in motion.” The College Center, designed by Cushing Terrell in collaboration […] More


