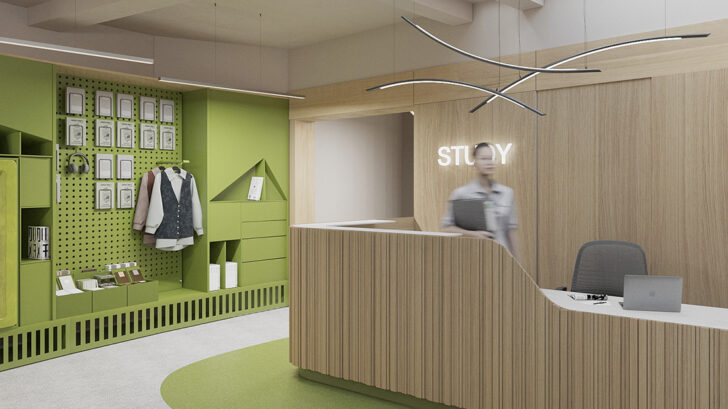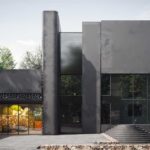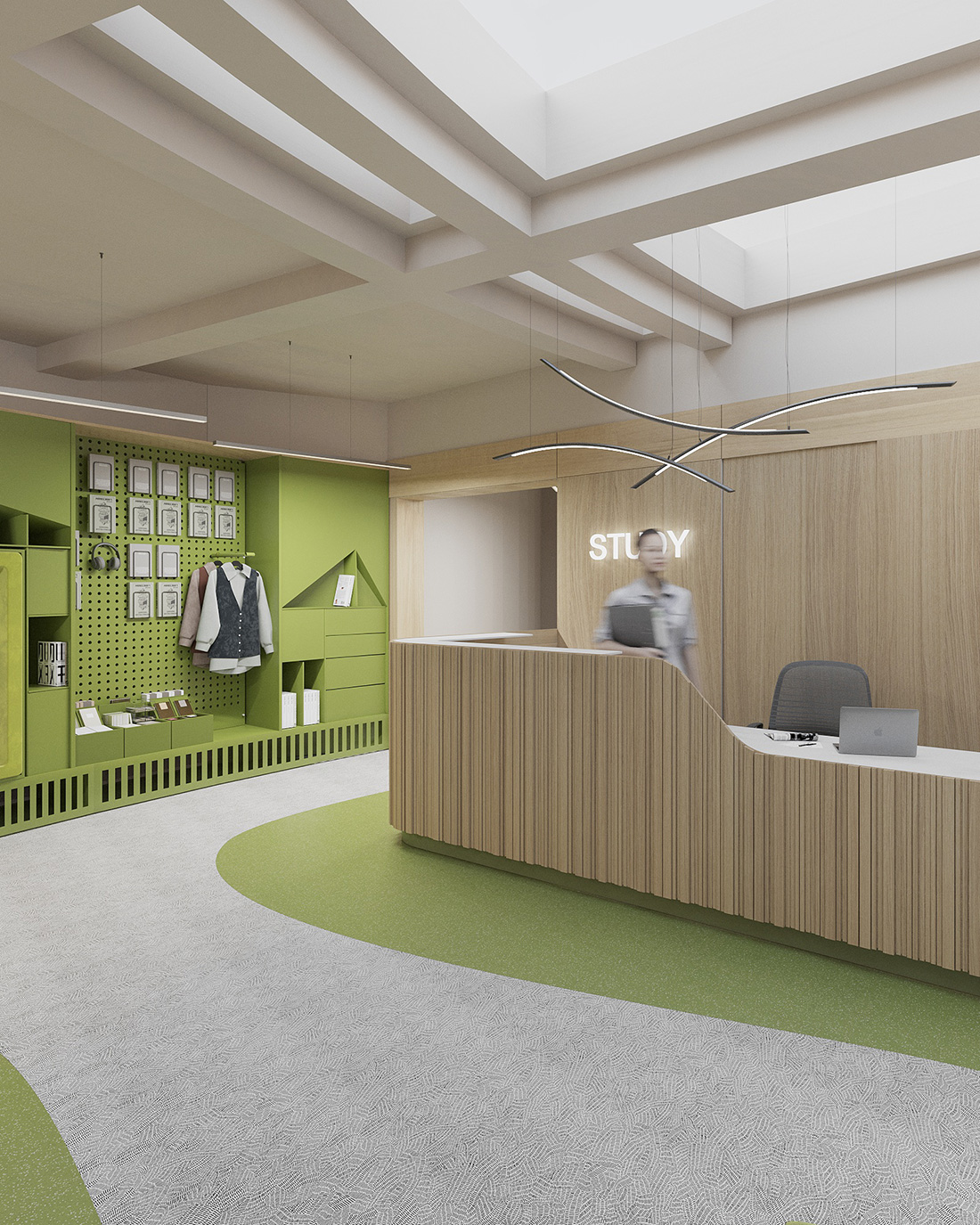
STUDY.UA is an educational institution for learning, innovation, and inspiration that is now being constructed in the suburbs of Warsaw. ZIKZAK Architects is responsible for the design of the school in Warsaw. In spite of tight timelines and budget constraints, the team of designers and architects has finished the remodelling of an existing building and has created an intriguing and complex space for students in Poland.
The Main Principles Behind The Design
The learning process is comprised of several crucial components, two of which are growth and renewal, both of which have been incorporated into the architecture of the space. The pleasant and inviting appearance of the school can be attributed to the school’s minimalist design, which is cantered on light colours, creamy wood, and the colour of juicy grass. In order to achieve a soft and delicate atmosphere, the designers used muted pastel tones even for the space’s vibrant accent colours. The interior of the school places an emphasis on being close to nature and incorporates elements of biophilic architecture in a more subdued manner.
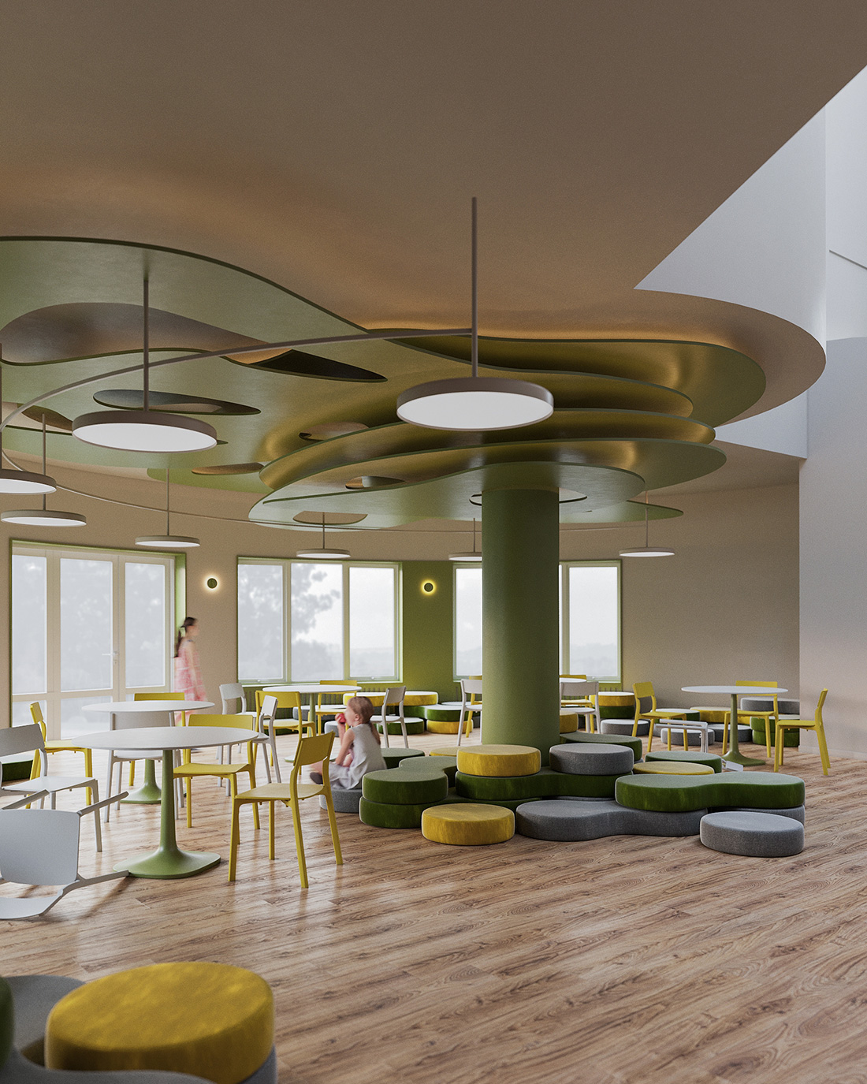
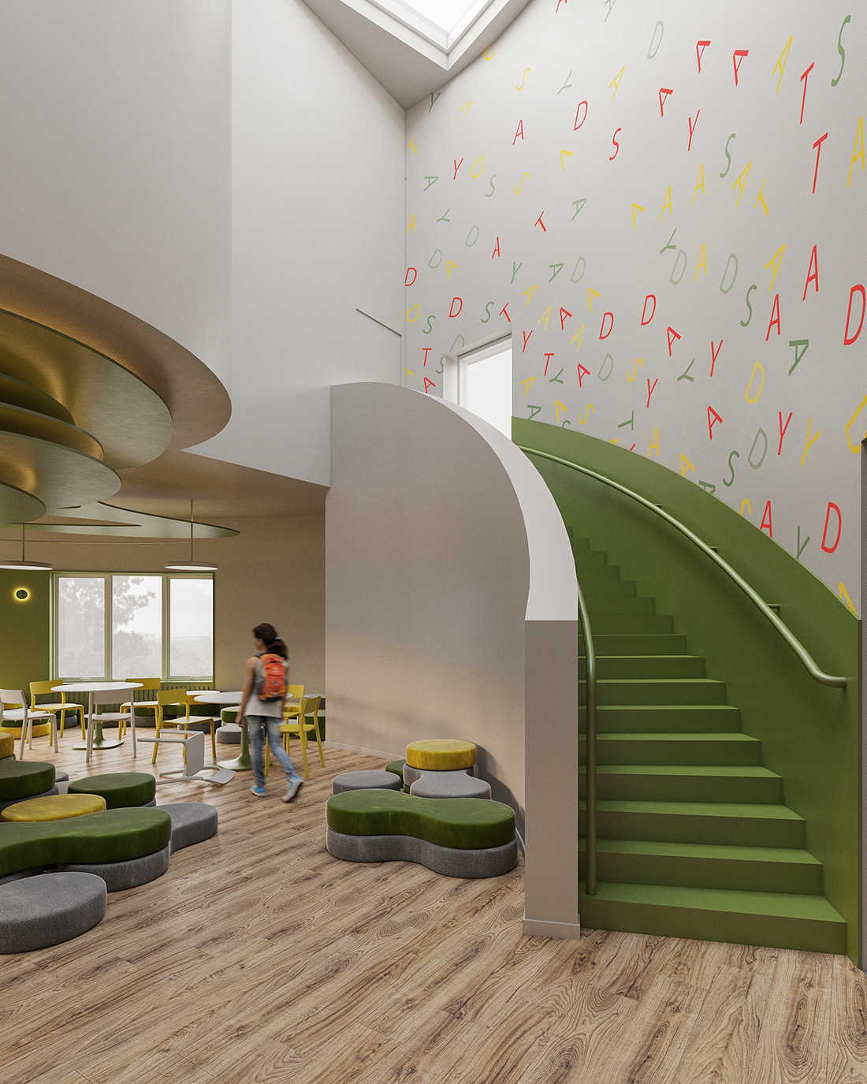
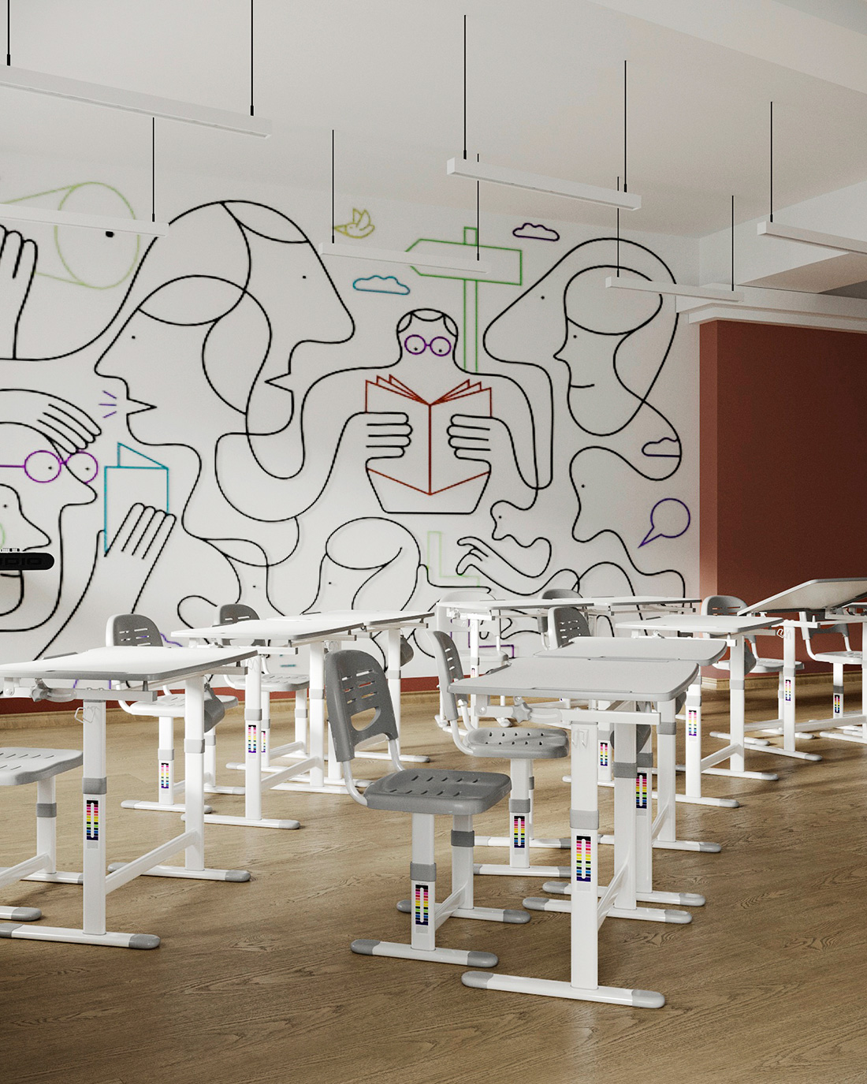
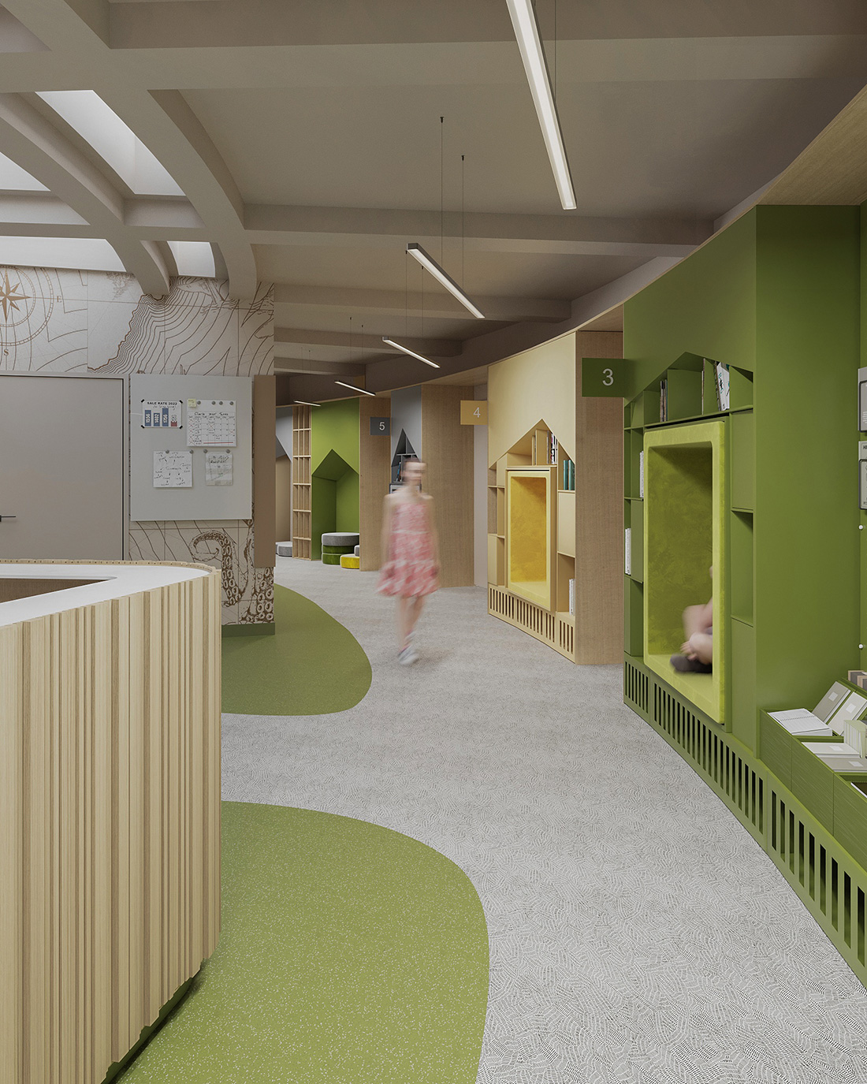
Design Details
The most eye-catching and engaging interactive spaces are the reception area and the event hall. They are executed in a coherent style and provide the impression of a warm and inviting clearing in the woods. A library, game room, lounge, and school store are all rolled into one in the section that you enter after passing through the reception desk. The architectural spaces are intricate and full of a variety of facets. The multipurpose event hall at the school serves as the institution’s nerve centre. It is designed to be used for a variety of purposes, including performances, meetings, leisure, and communication among the students.
This radiality of the space is supported by the details that have been included. The centrepiece of the banquet hall is a column that rises all the way to the ceiling and is composed of many layers of enormous circles stacked one on top of the other. The concept describes this as an abstract tree, and the poufs that can be found at the bottom of the image are the tree’s fruits. The crown of the tree has expanded, and the lighting that penetrates between its tiers gives it a mystical air. The tree embodies the potent energy of knowledge that leads to the conquest of heights, and it is a sign of growth and rejuvenation. Knowledge is the key to success in climbing peaks.
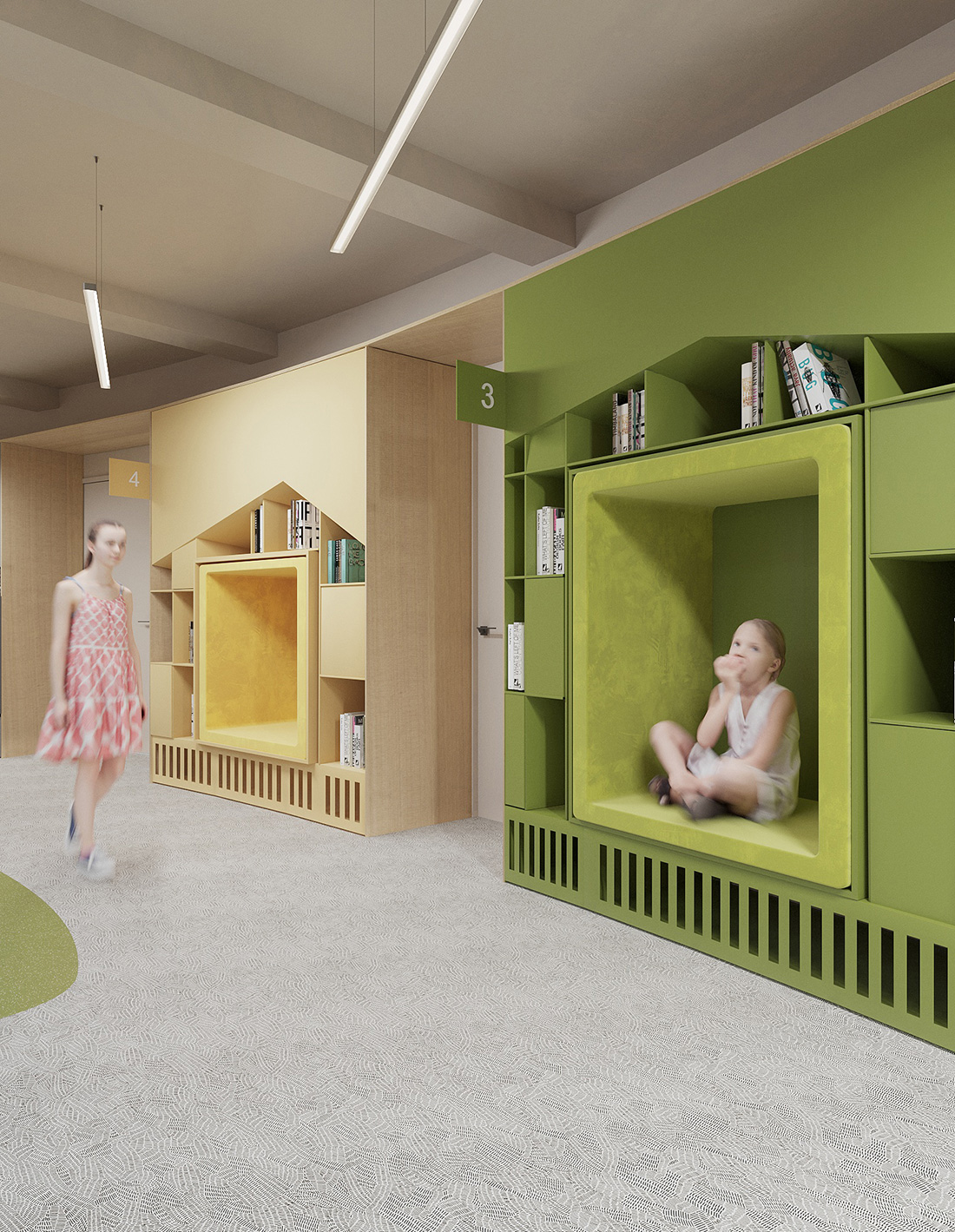
ZIKZAK Architects team devoted careful attention to the textures, which were created to be velvety and satisfying to the touch. Children will like the fact that the poufs under the column may be moved around and made to be quite interesting. The aesthetics of the event hall are enhanced by the presence of green steps with thematic ornamental elements on the wall close to them.
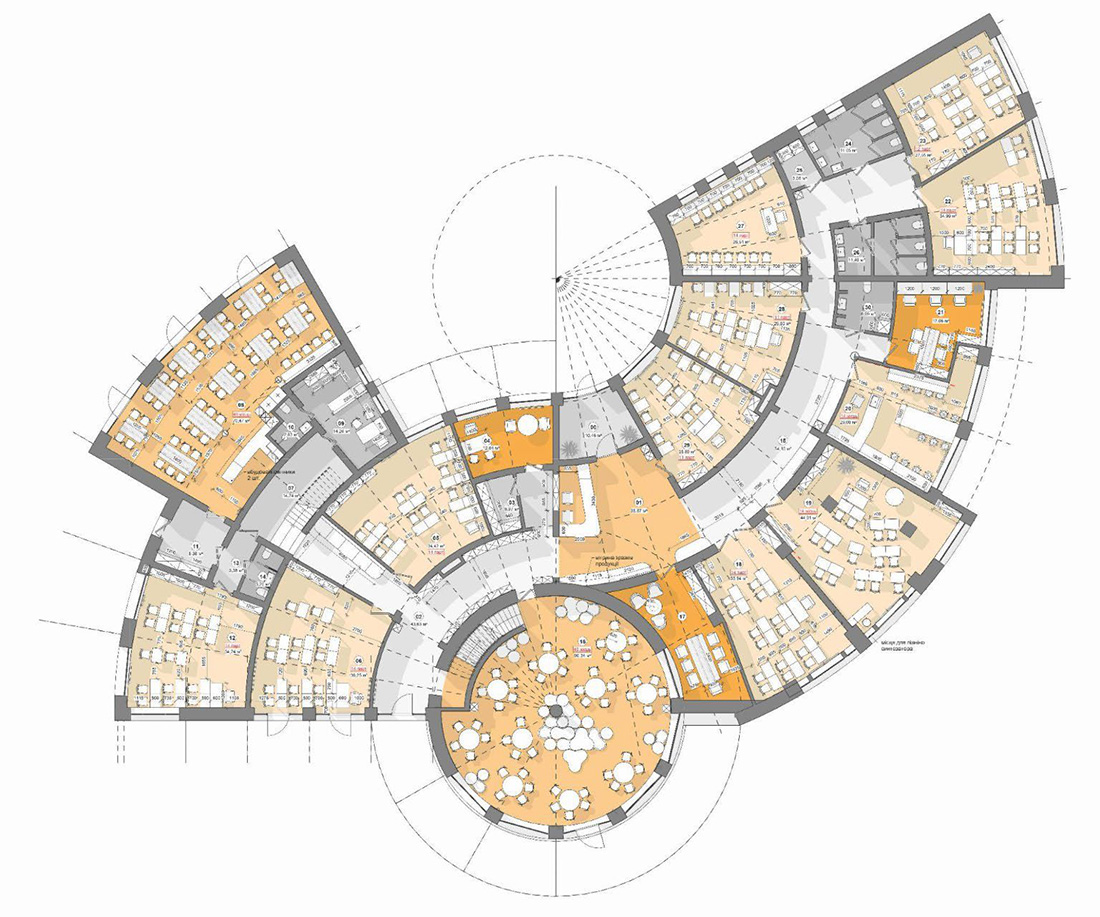
Finally, the new STUDY.UA school in Poland, which was built by ZIKZAK Architects, is an adaptable and comfortable learning environment that encourages students to interact with one another, engage in a variety of forms of work, and become more knowledgeable.
Project description:
Project name: STUDY. UA school
Interior design: ZIKZAK Architects
Project team: A. Apostu, M. Ternova, I. Yashin
Principal architect: A. Apostu
Design team: I. Yashin
Project location: Warsaw, Poland
Project area: 1275 sq m
Design year: 2023
Completion year: 2023
Client: Education company STUDY. UA
