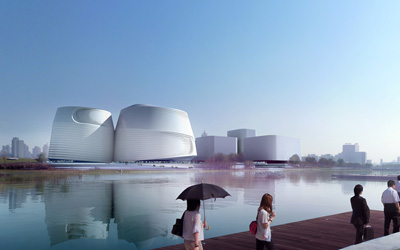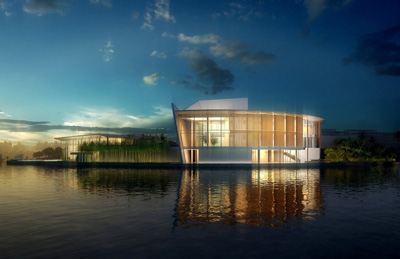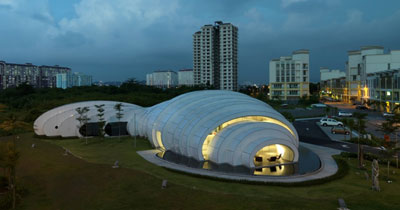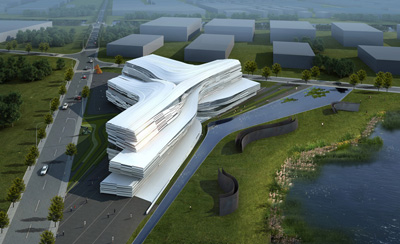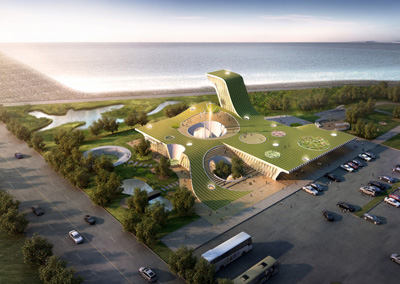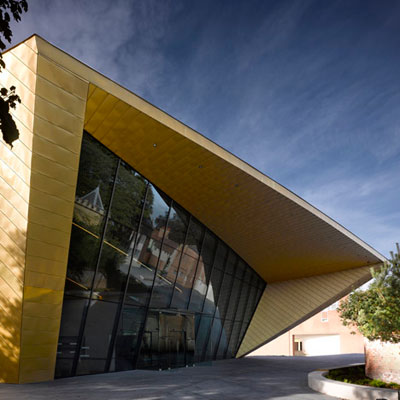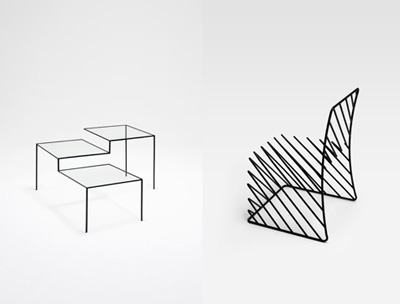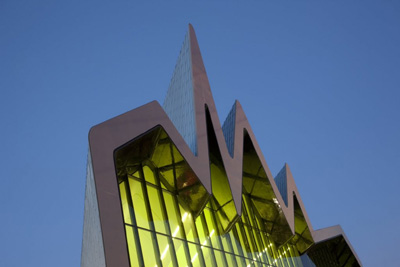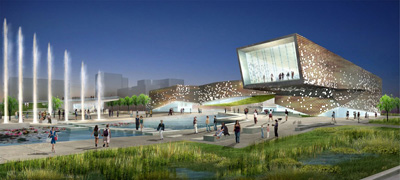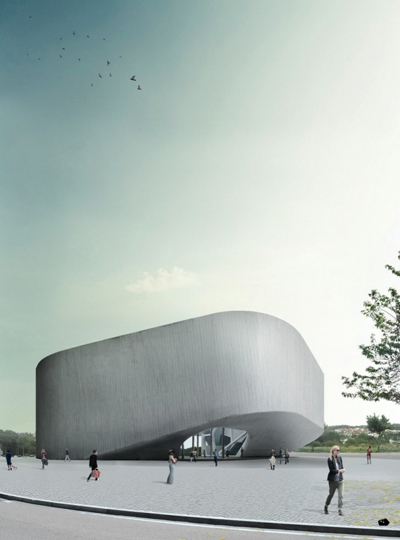National Art Museum of China by UNStudio
Project: National Art Museum of China Designed by UNStudio Team Project: Ben van Berkel, Caroline Bos, Gerard Loozekoot with Joerg Petri, Sander Versluis and Tatjana Gorbatschewskaja, Aurelie Hsiao, Amanda Chan, Imola Berczi, Philip Meise, Tina Kortmann, Hans Kooij, Mo Ching Ying Lai Client: National Art Museum of China Scale: Building 99.700 m² Location: Beijing, China Website: www.unstudio.com Duality comes as the main theme […] More


