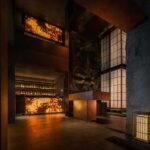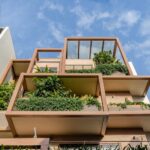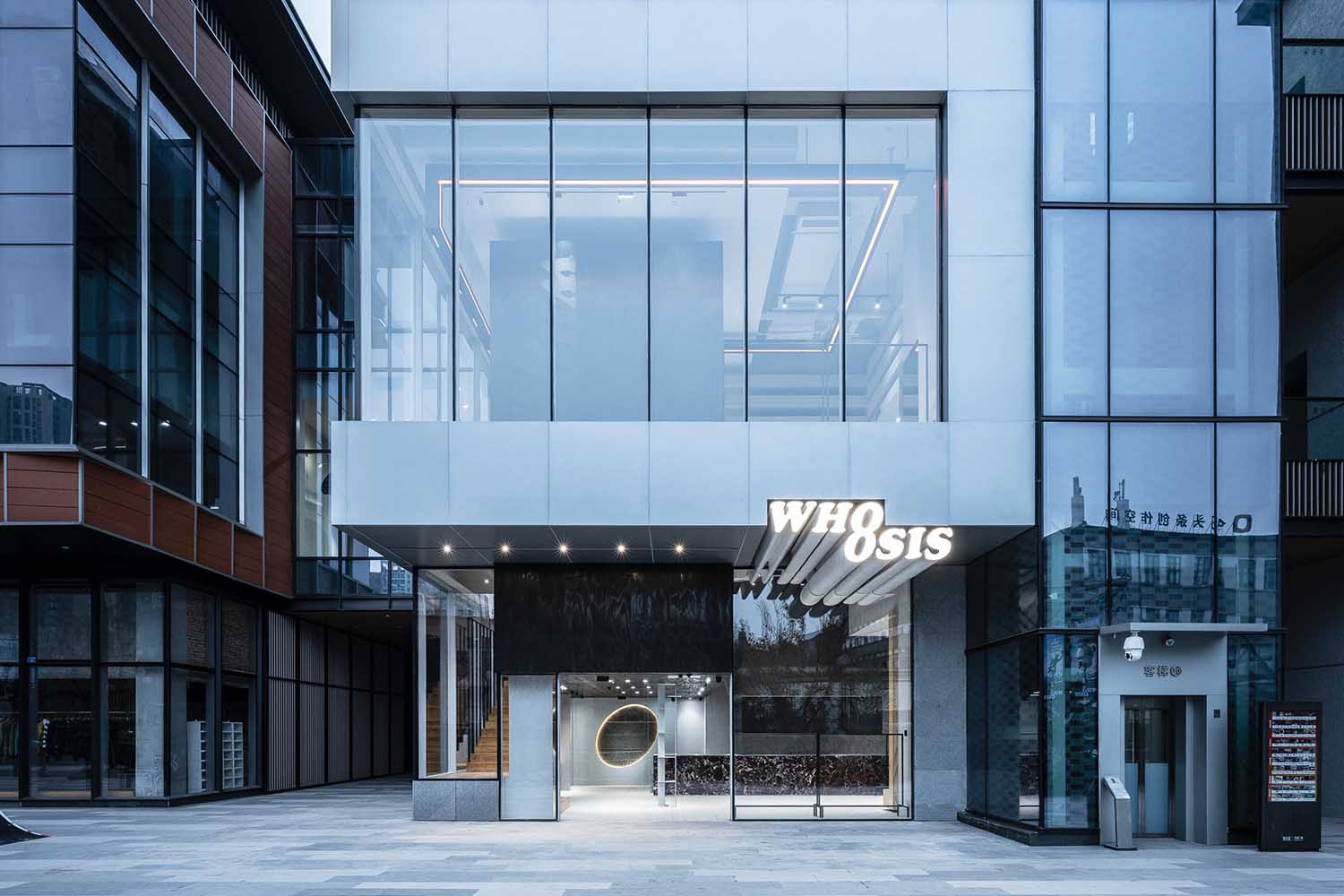
Fon Studio has recently completed work on the WHOOSIS Chengdu Store space design in Chengdu, China. WHOOSIS has always had a distinctive expression in street culture; the garment industry and various live events have a particular impact on certain clientele. The first store in Chengdu shows their friends a joyful and engaging environment with the same enthusiasm and focus as always.
A variety of double-story buildings of varying sizes make the airy, tall commercial space, which is surrounded by fashionable clothes stores. We need to connect the two floors with suitable traffic lines so that shoppers can move between the two levels while taking the needs of the entire operation into account. The primary concept for dealing with complex environments is to connect and arrange the functions around it using the most basic shape organization.
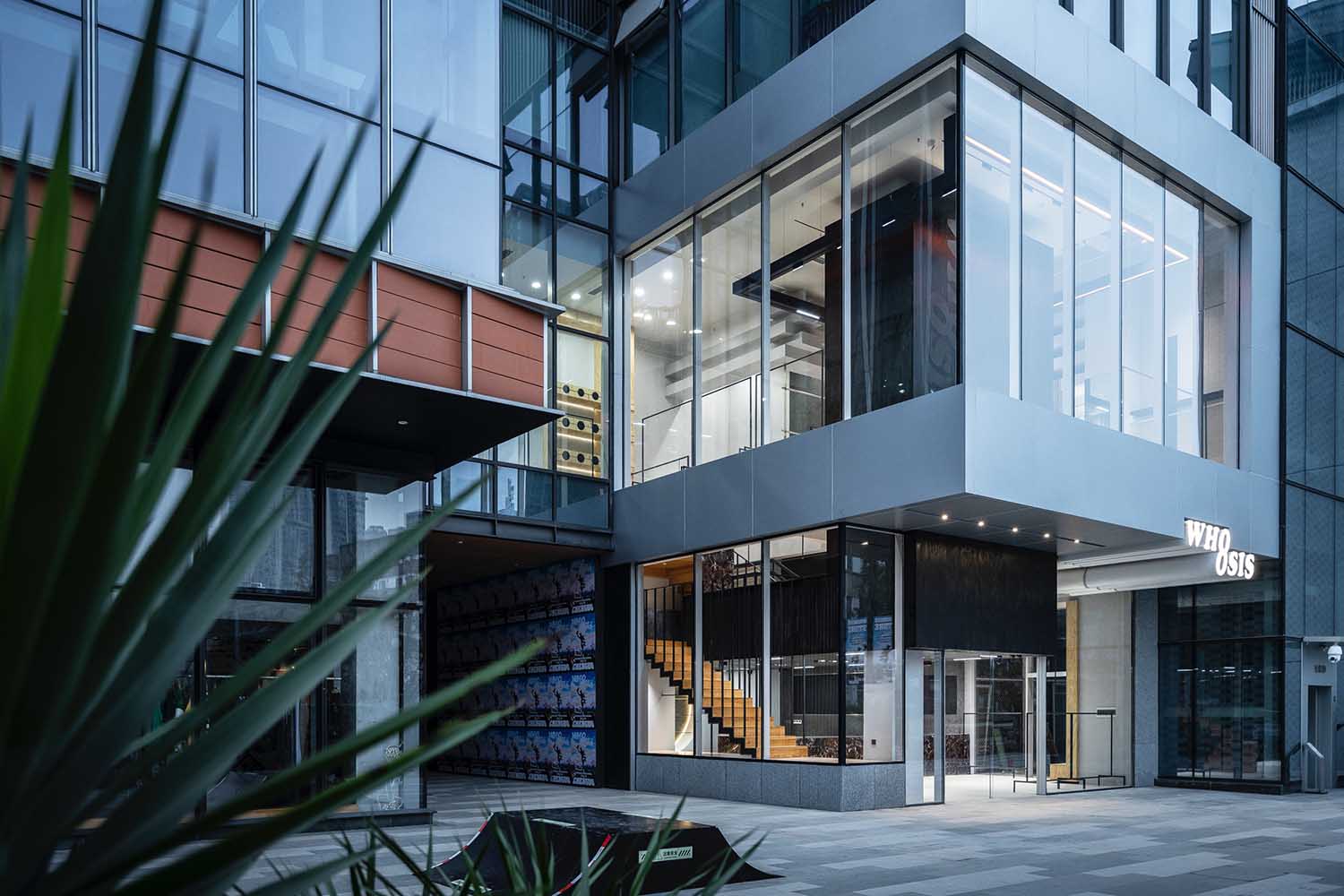
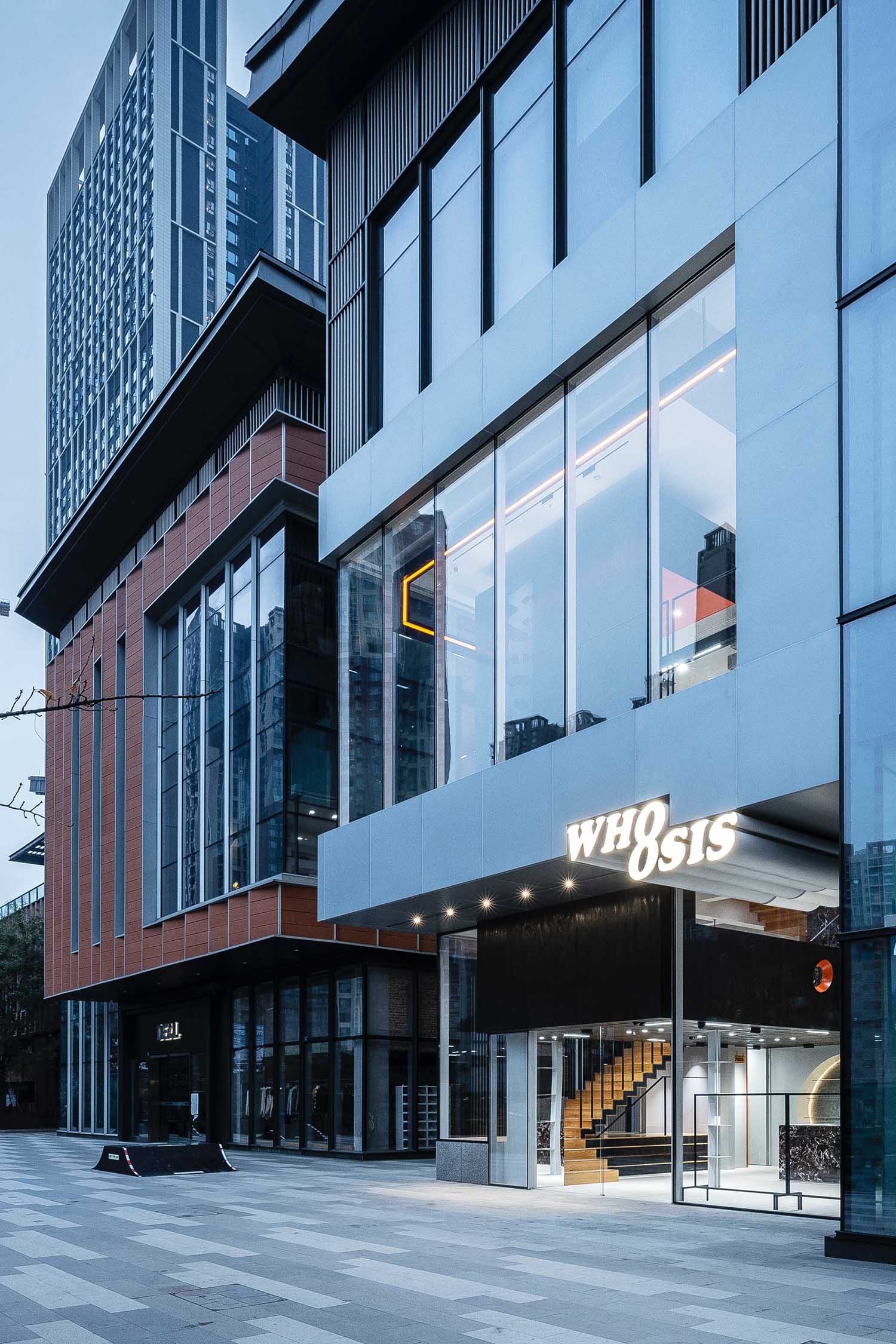

A spatial narrative that meshes with the brand attitude emerges when the black blocks are dotted with overlapping transparent boxes. We hope the wood’s deep dark hue combines with the vibrant color expression and intricate texture to support the rebellious street mentality. From the entryway, it is possible to see how the layered interaction between the mezzanine and the second floor is formed by the vertical and horizontal blocks built in the area. The constant emergence of fresh conversations is made possible by this upward traffic structure, which also allows individuals to browse, stand, and take pictures in various areas of the room.
The designers provided this area with a variety of display places in terms of size and shape, while also allowing for a comfortable shopping environment for the customers. While the primary cash register area is better for service and consultation, the main displays on the first level are dispersed at the entry and underneath the stairs. An L-shaped LED screen is employed in the background wall as the brand’s visual output medium to work with the space, and both from outside and within the store, its dynamic information can be seen.
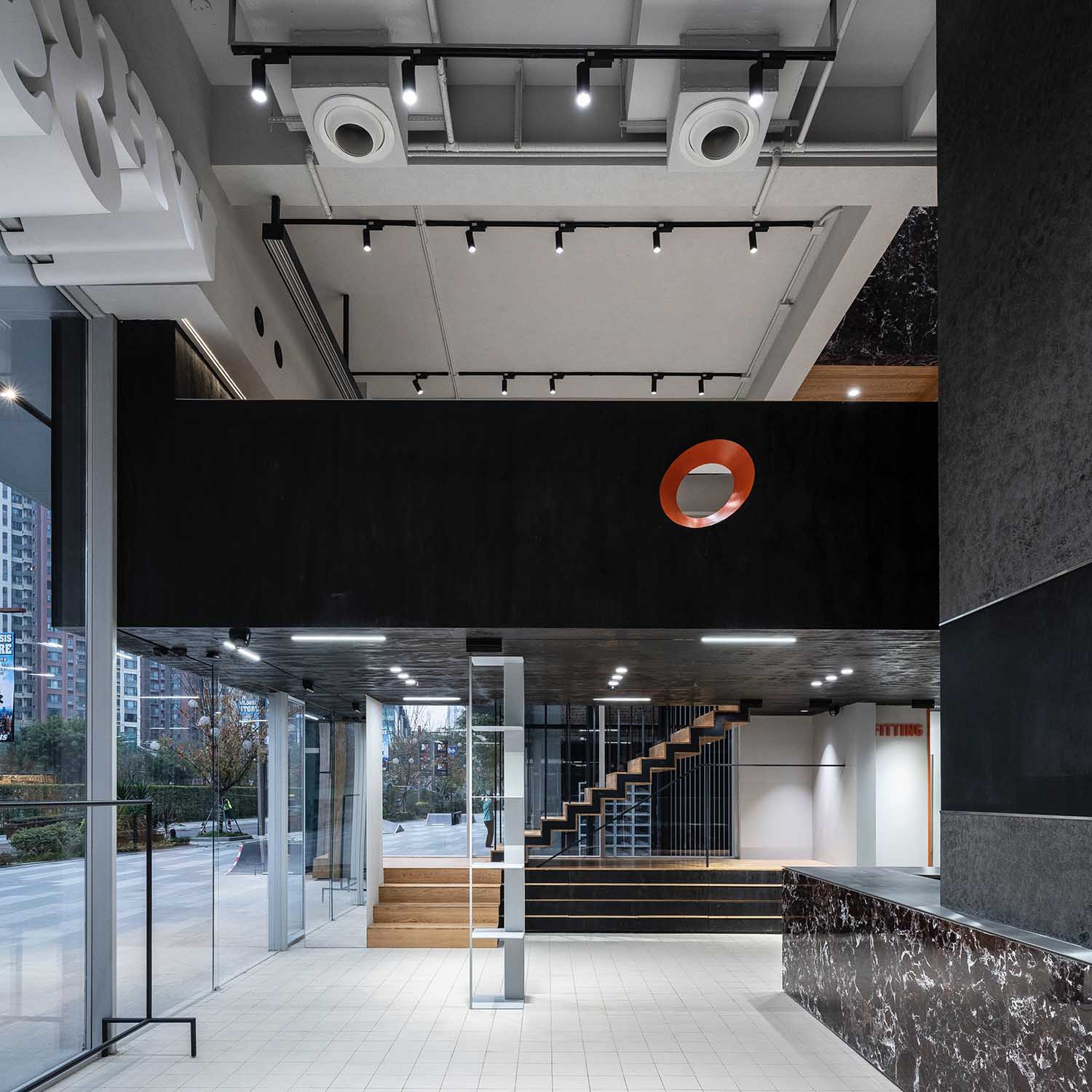
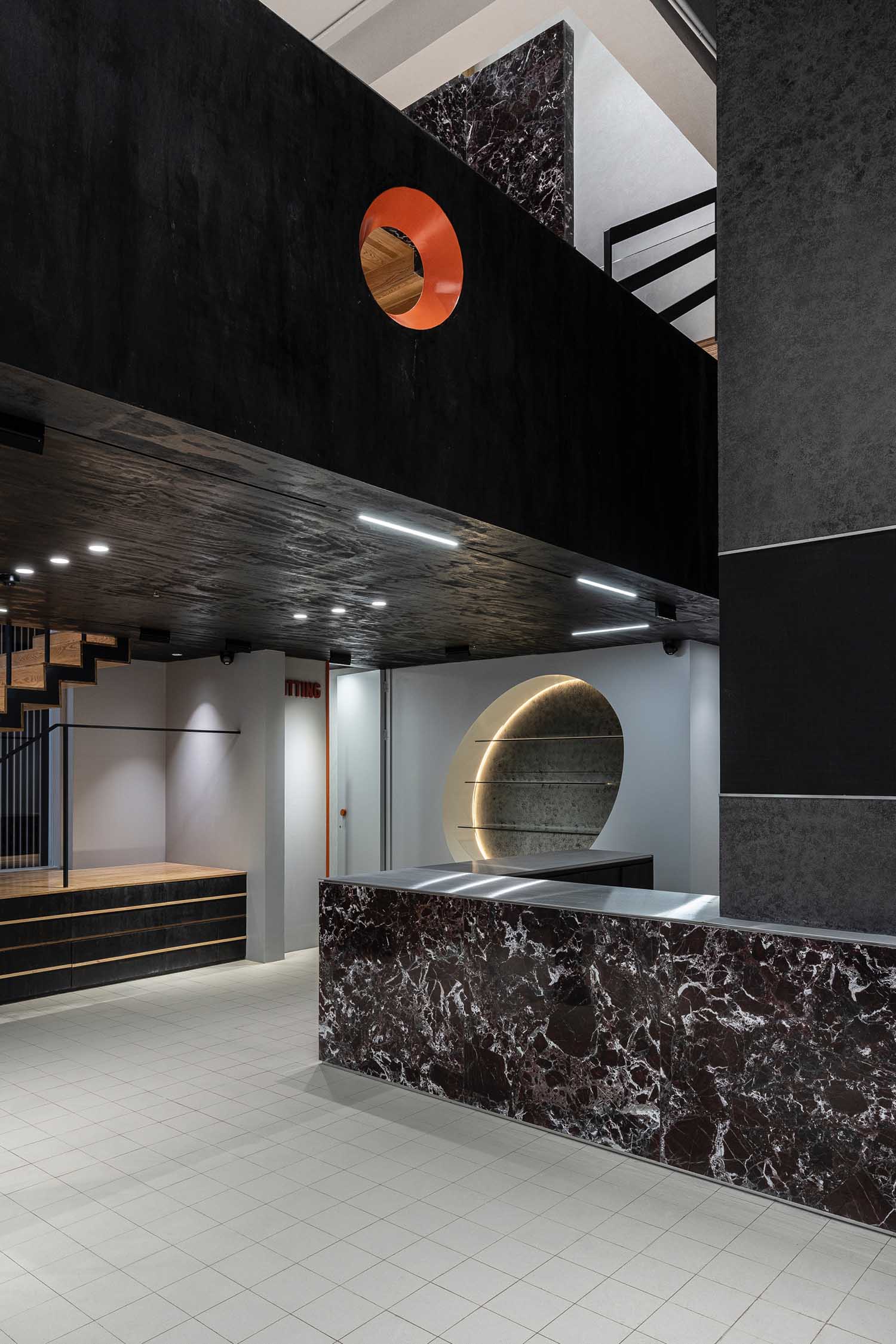

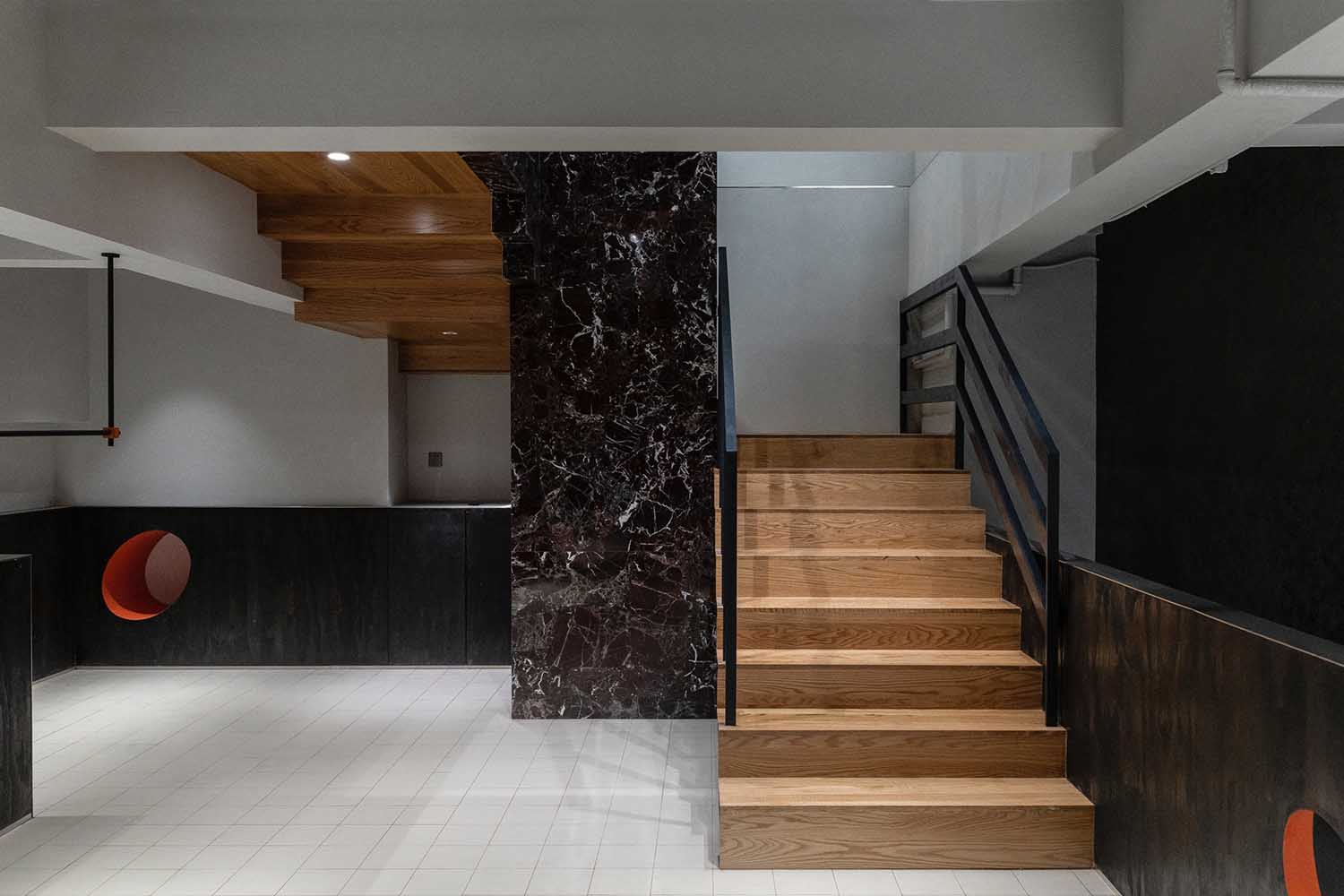

RELATED: FIND MORE IMPRESSIVE PROJECTS FROM CHINA
From the entryway to the interior, a nice platform is created by the mezzanine. It serves as both the main display space and the elevator to the second floor. People are drawn to the area on the second level by the wide views on both sides. As an introduction to the area, the solid wood staircase matches the purple stone.
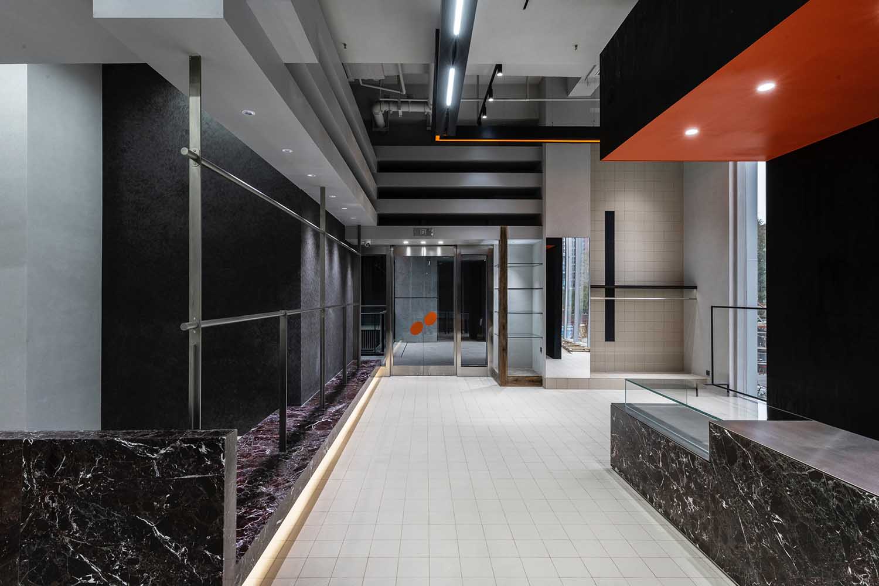
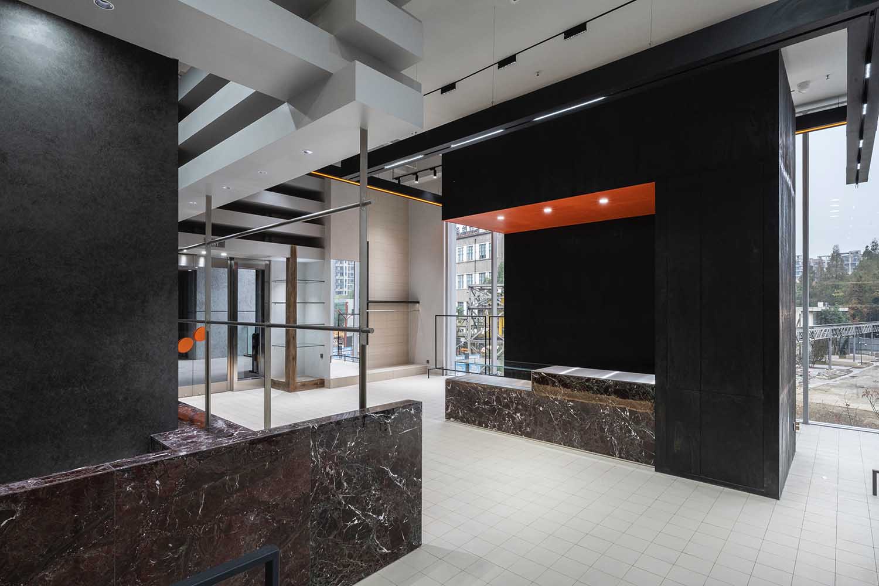

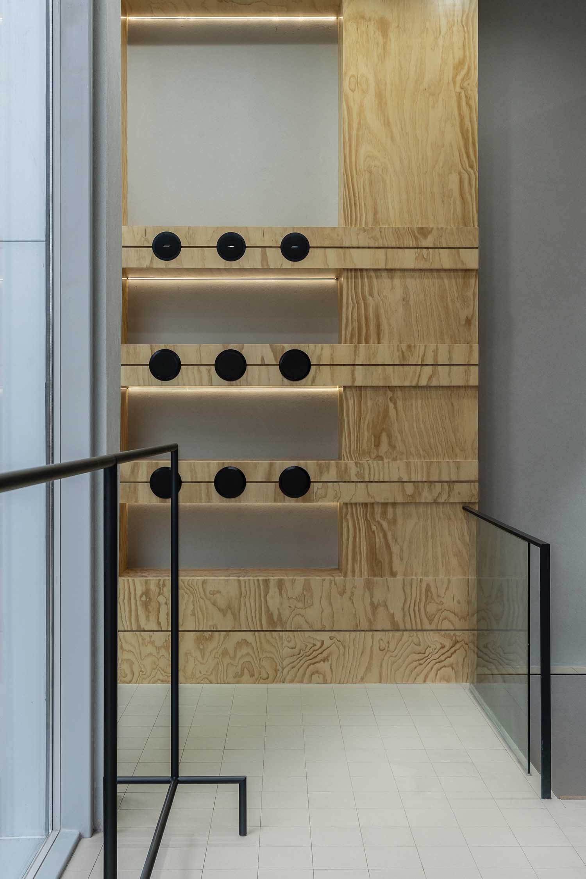

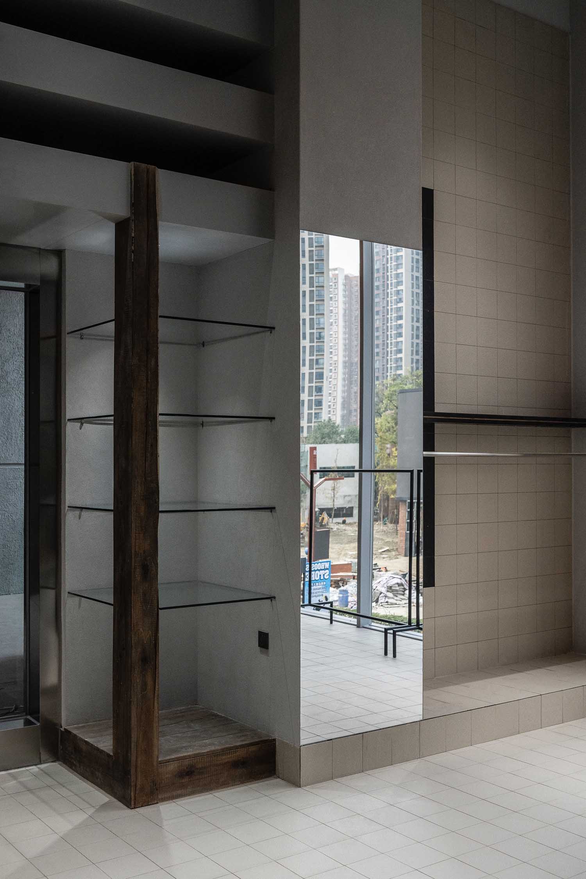

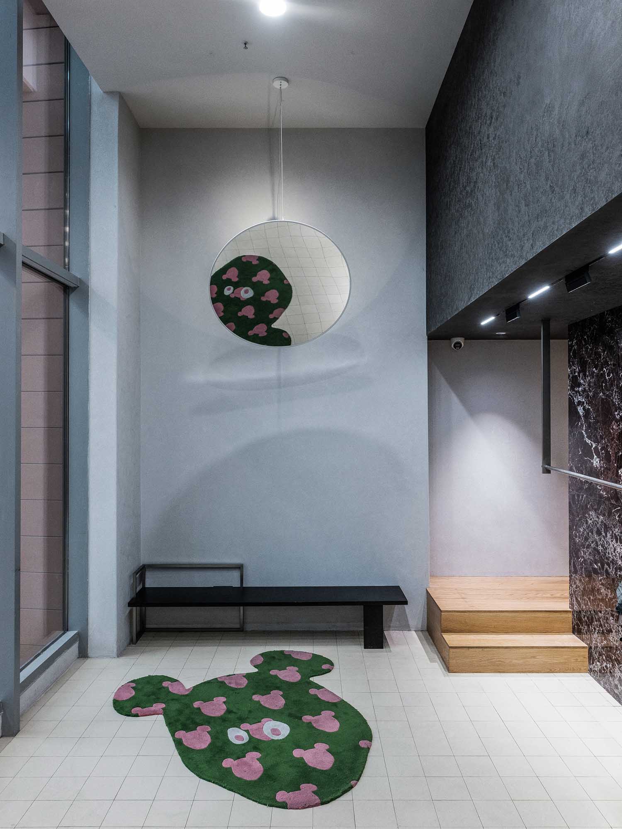
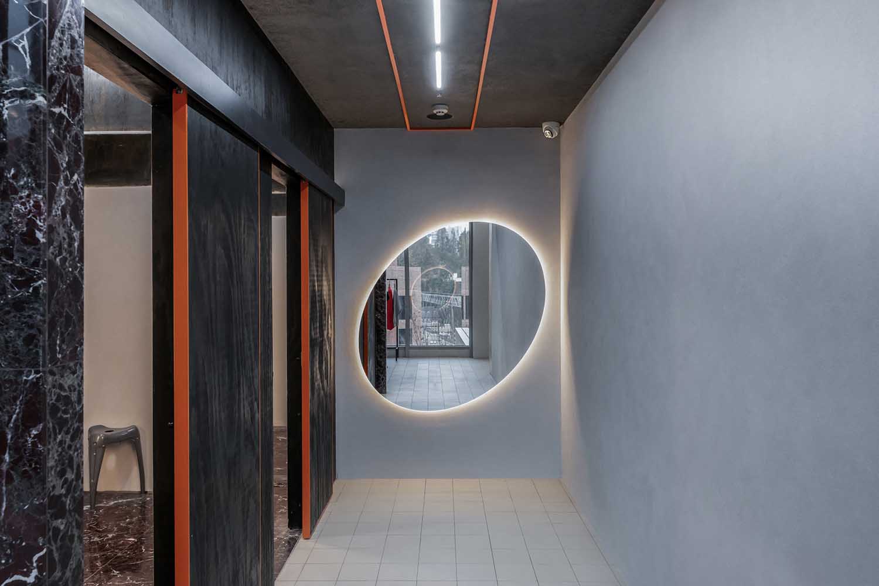
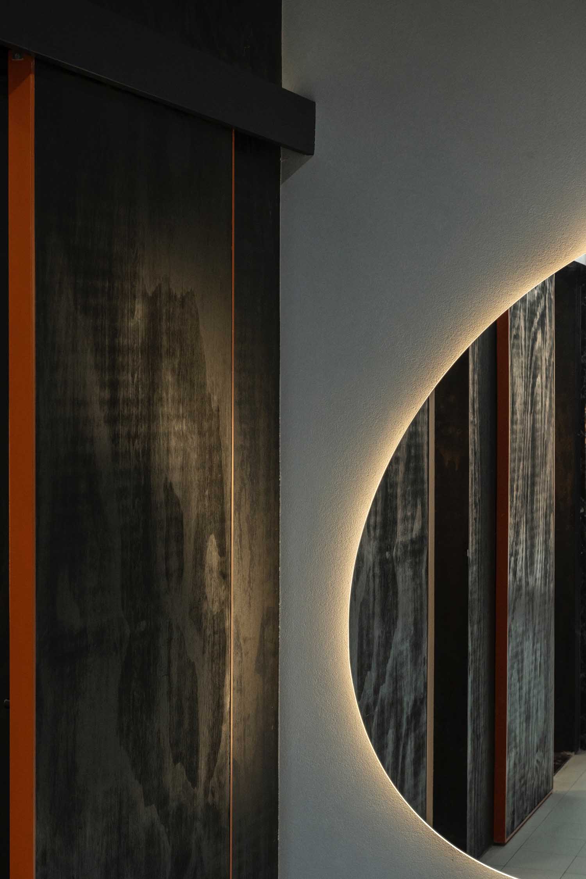

The island bar on the second floor is centered on a black block that runs through the store, providing a focal point for the somewhat complicated floor design. The metal hanging poles built into the stairway, in contrast to the thick wall, better display the clothing. The space’s display hierarchy is impacted by the transparent vision provided by the 5-meter curtain wall when facing it. To meet the exhibition need and interact with the street landscape outside, we use a collection of simple mobile hanging rods positioned beneath the glass. The core space organically transforms into the fitting room and storage area after passing through a collection of wooden cabinets that reach the ceiling, and a straightforward physical twist becomes the space finish.
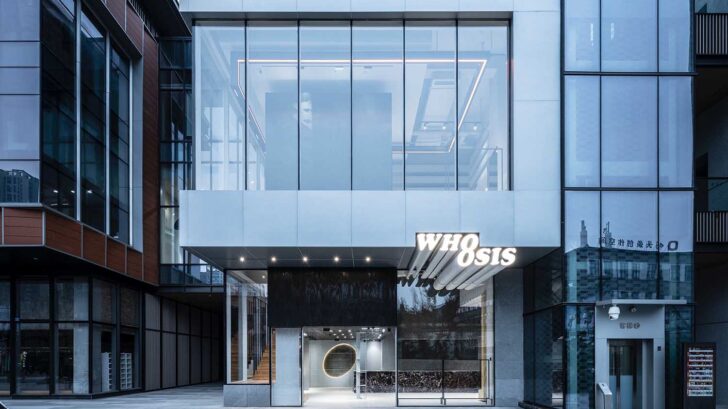
Project information
Project Name: Layered Streetism_WHOOSIS Chengdu Store Space Design
Address: Vanke Tianhui, Chenghua District, Chengdu, China
Client: WHOOSIS
Design Company: Fon Studio
Team: Jin Boan, Li Hongzhen, Luo Shuanghua, Li Yeying
Construction Team: Chengdu Chufeng Building
Design Period: 2022.06 – 2022.09
Completion: 2023.01
Building Area: 250?
Photograph: Fon Studio
Main Material: pine multilayer board, texture paint, marble, stainless steel
Main Brand: Canhao Wood, Art master painting, Zhenyang Stone Lt,d
Find more projects by FON Studio: www.fon-studio.com


