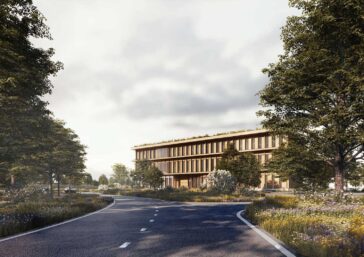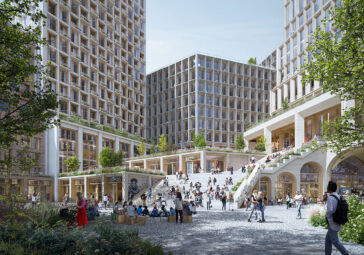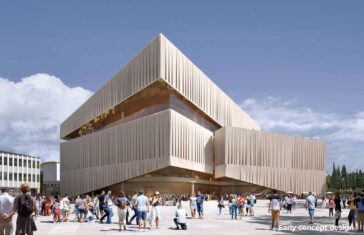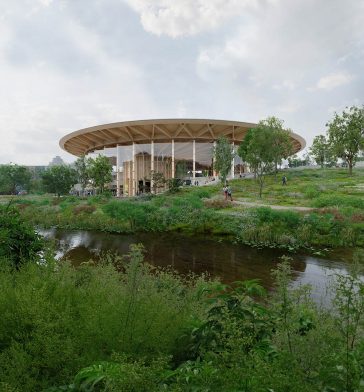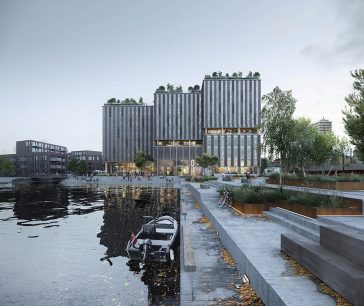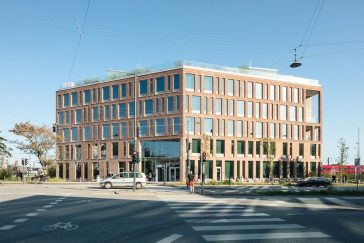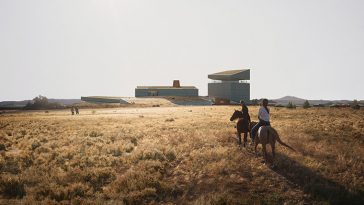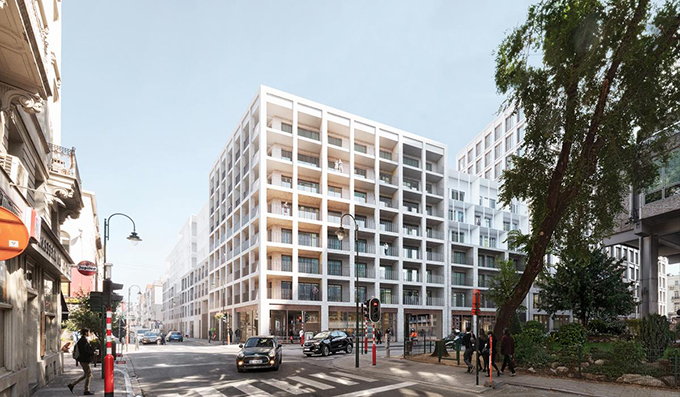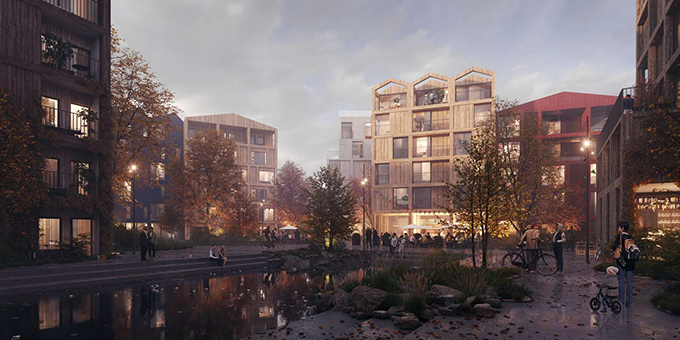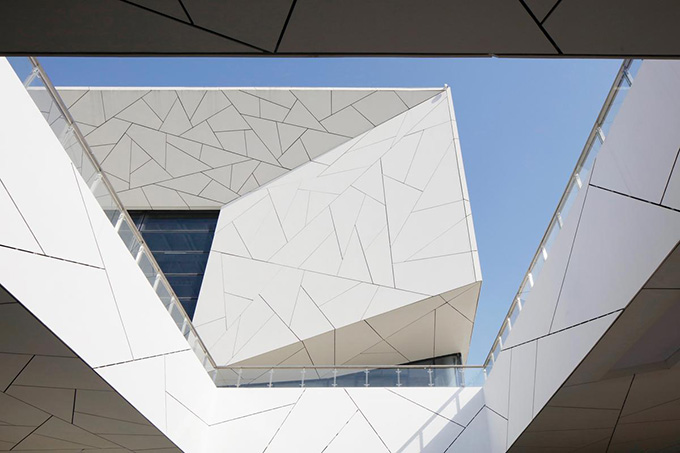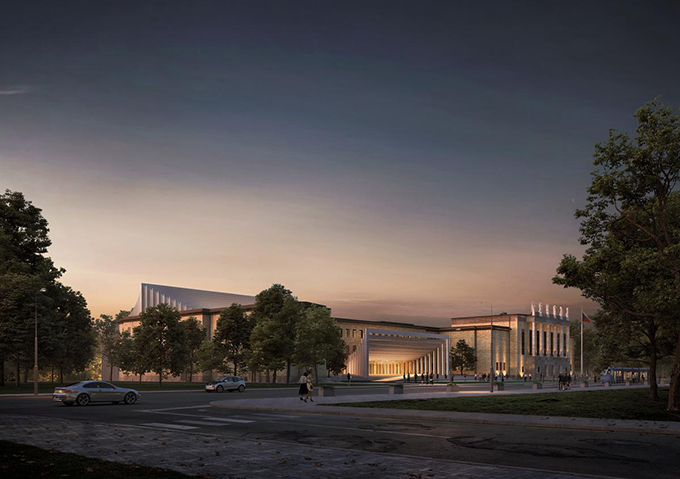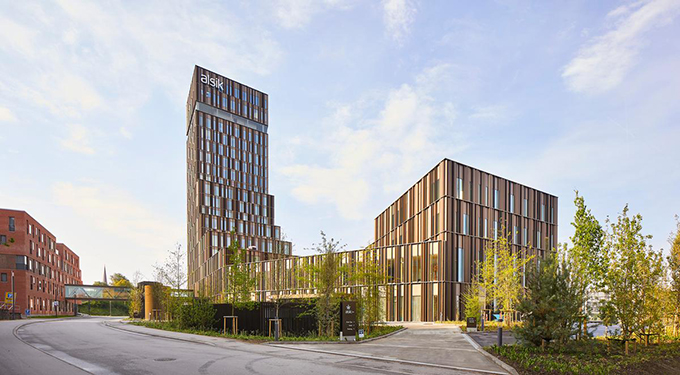Bestseller and Henning Larsen Embark on a Journey to Redefine Logistics with Mass Timber Hub in Netherlands
Two giants in the world of sustainability and architecture, Bestseller and Henning Larsen, are joining forces to set a groundbreaking precedent in the world of logistics with the construction of Europe’s largest timber logistics center. Located in the unique topography of Lelystad on the Dutch island of Flevopolder, this project, named Bestseller Logistic Center West […] More


