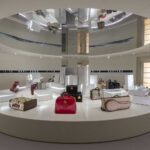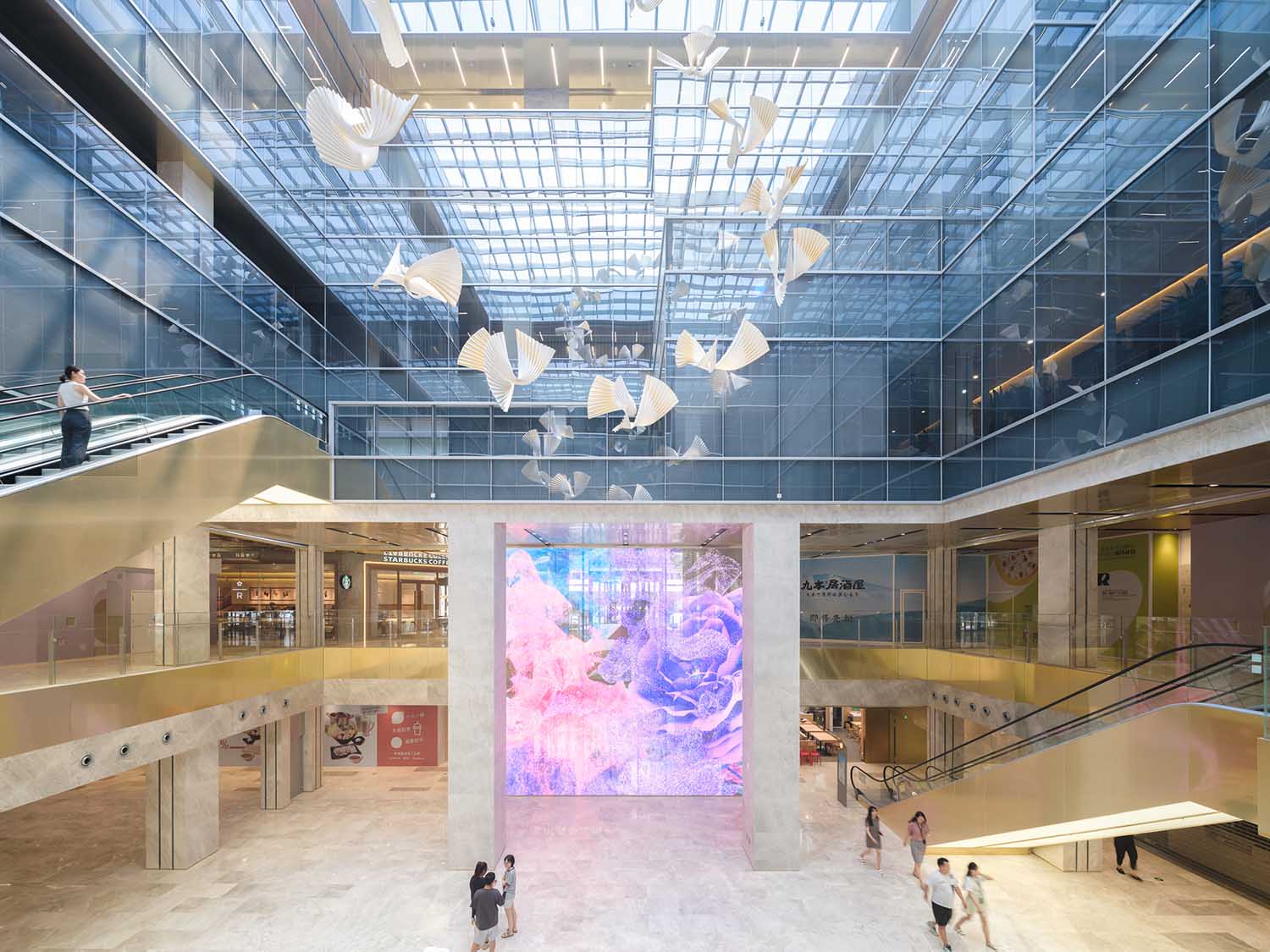
Beijing’s iconic Chang’an Avenue, known for its towering architectural landmarks, has a new addition to its skyline. The Exchange Twin Towers, a project that involved the renovation and transformation of a landmark office complex, has officially opened its doors to the world, marking a significant milestone in the city’s architectural landscape. Originally constructed in 2005 for South Korea’s LG Group, CLOU architects have turned the twin towers into a vibrant three-dimensional urban courtyard, breathing new life into one of the city’s most iconic landmarks.
Purchased in 2020 by GIC, Singapore’s sovereign wealth fund, and held by Grandjoy, the Exchange Twin Towers now stand as an international Grade A office complex that combines the essence of modern urban living with relaxation in a stunning architectural marvel.
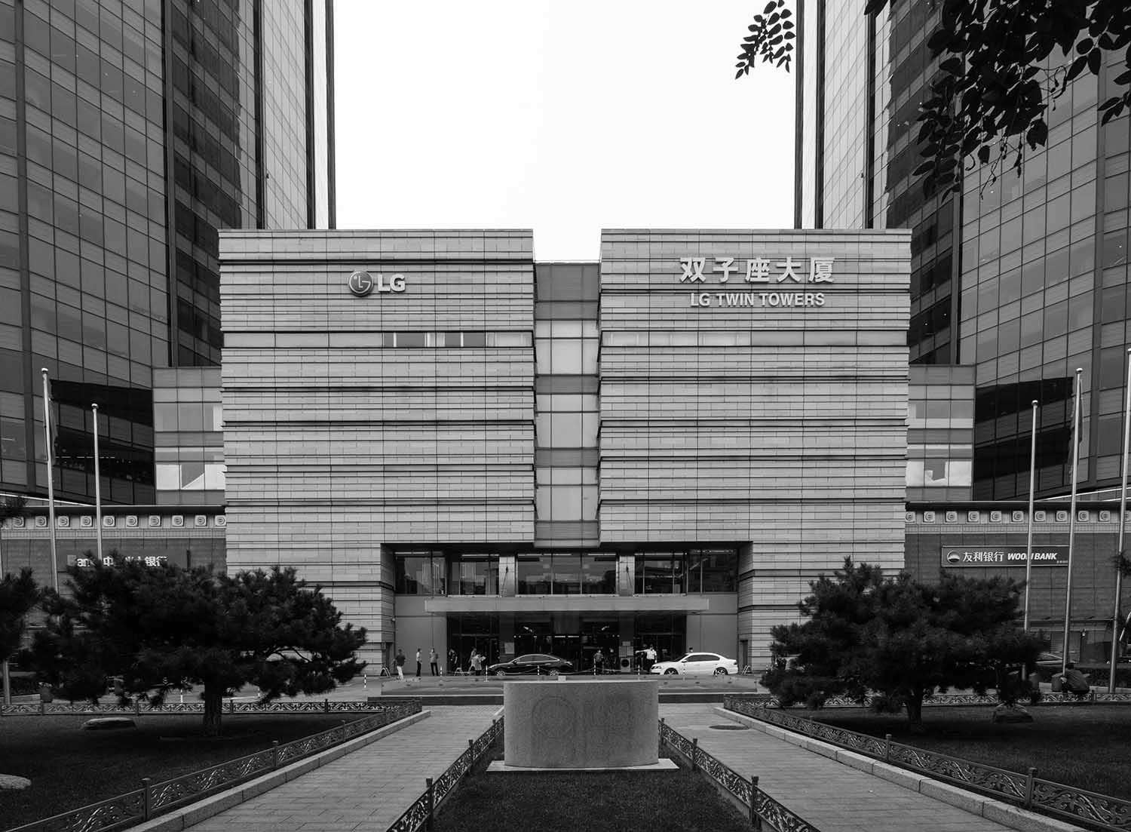
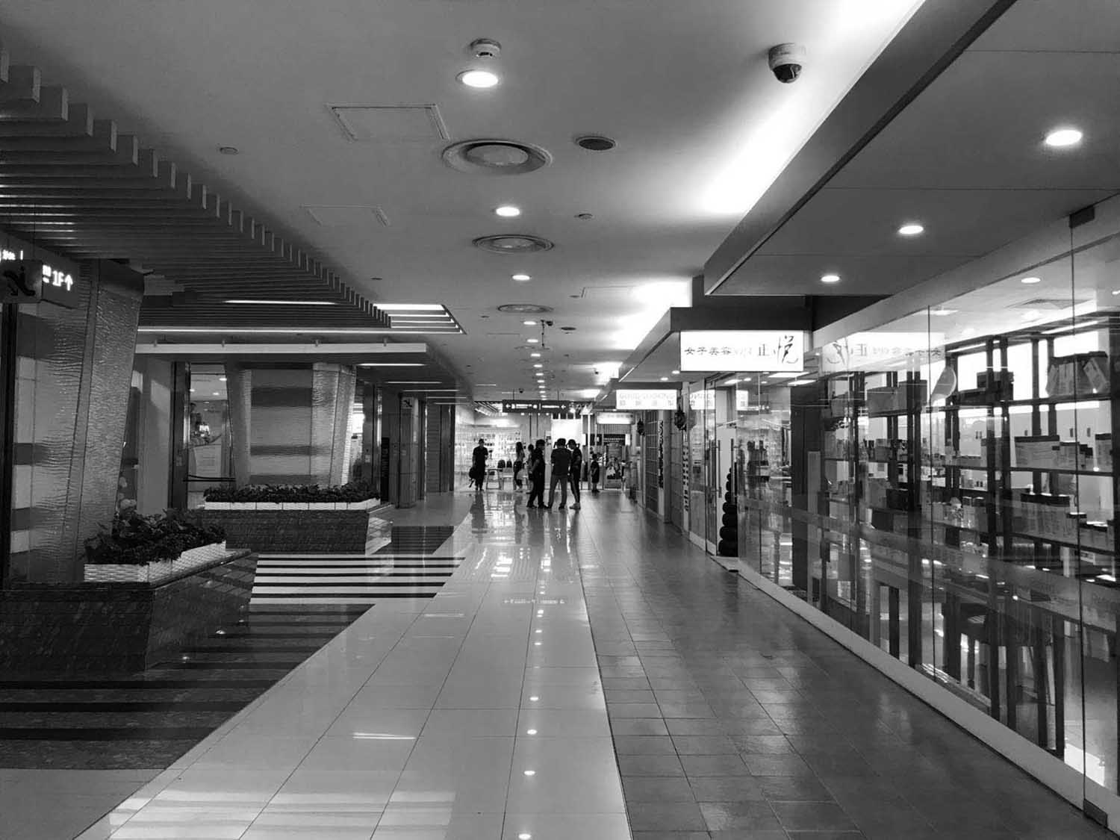
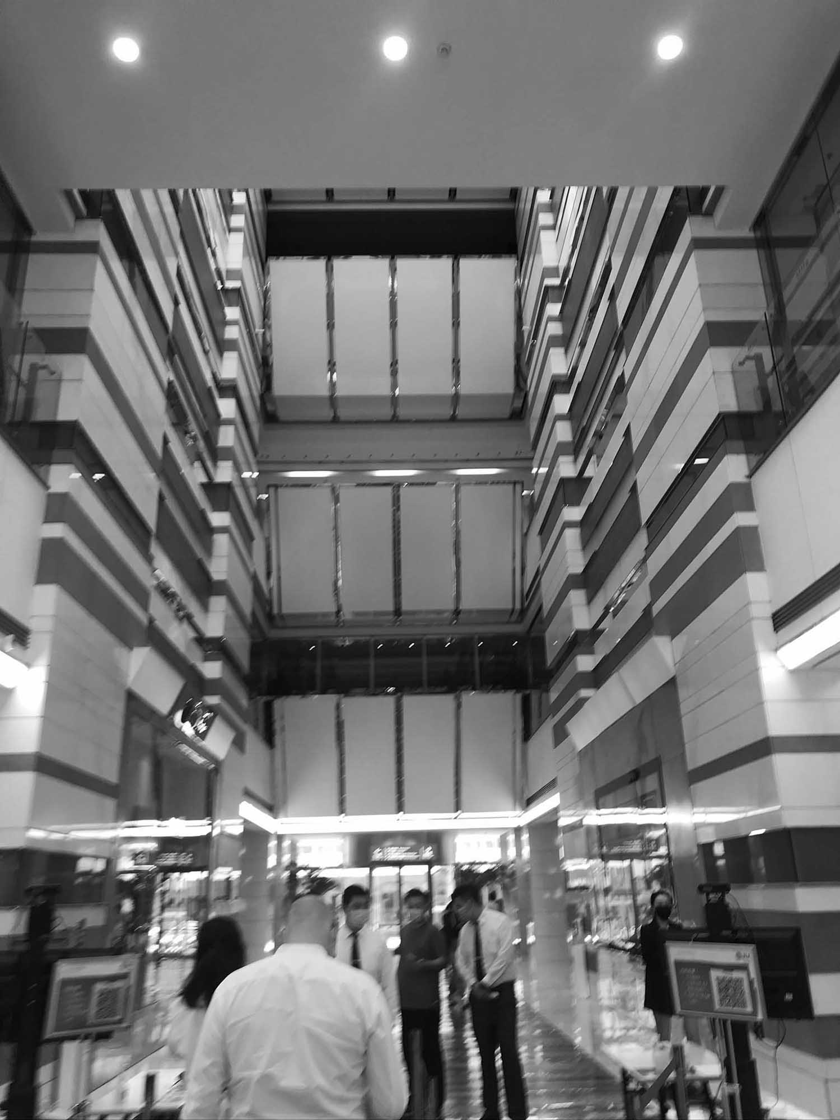
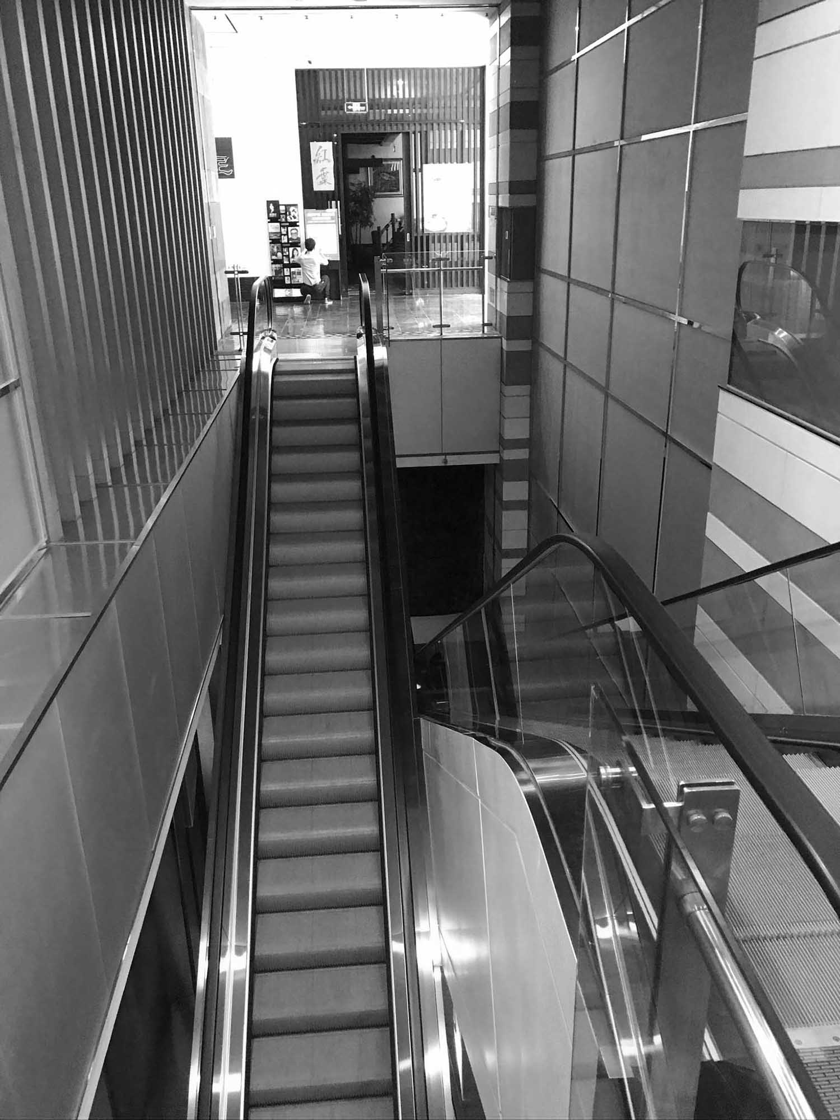
Podium Transformation: From Dark to Bright
The podium zone, which links the two towers, has received a complete redesign, turning what was once a dark and compartmentalized vertical circulation shaft into a bright, multifaceted, and user-centered space. The exterior facelift incorporates welcoming facades and skylights, emphasizing circulation and entrance situations while promoting connectivity between the towers.
The central gateway access replaces multiple narrow entrance points from the original design, creating a generous and inviting entrance to the complex. Horizontal facade striations add a sense of contemporary calm and harmony to the entire structure, giving it a modern and timeless aesthetic.
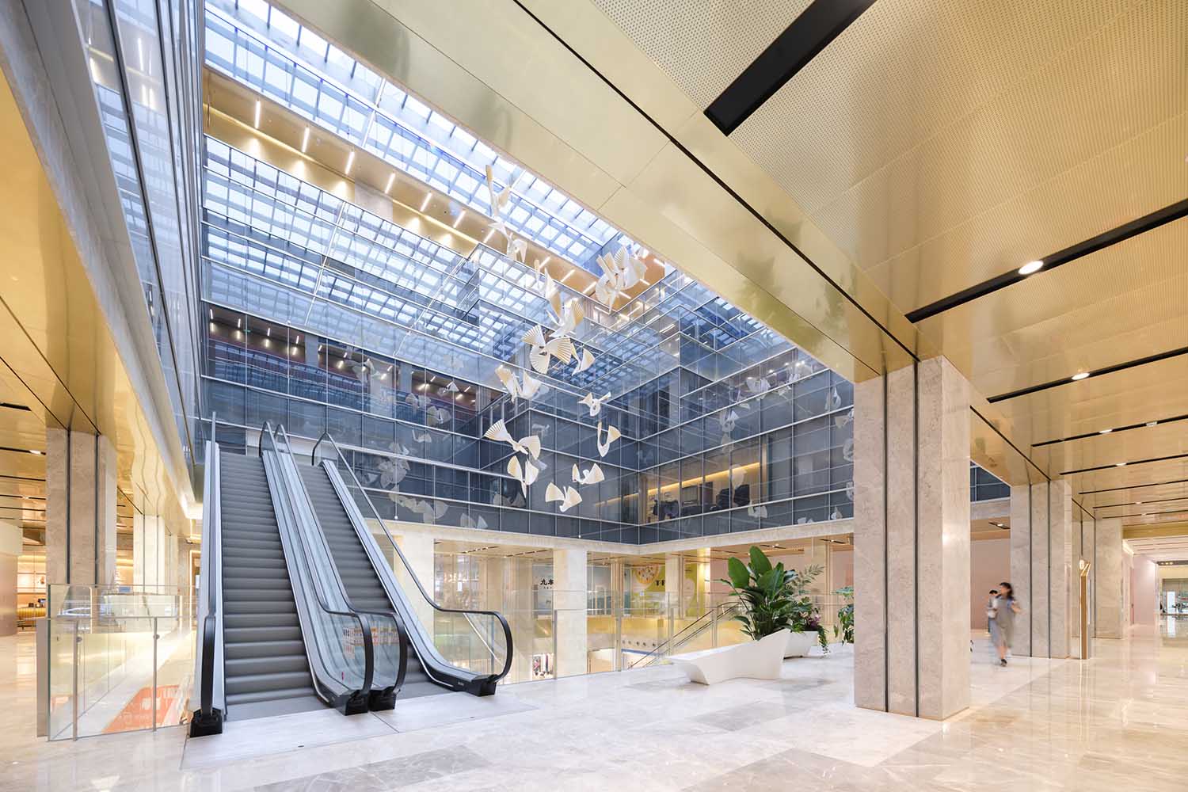
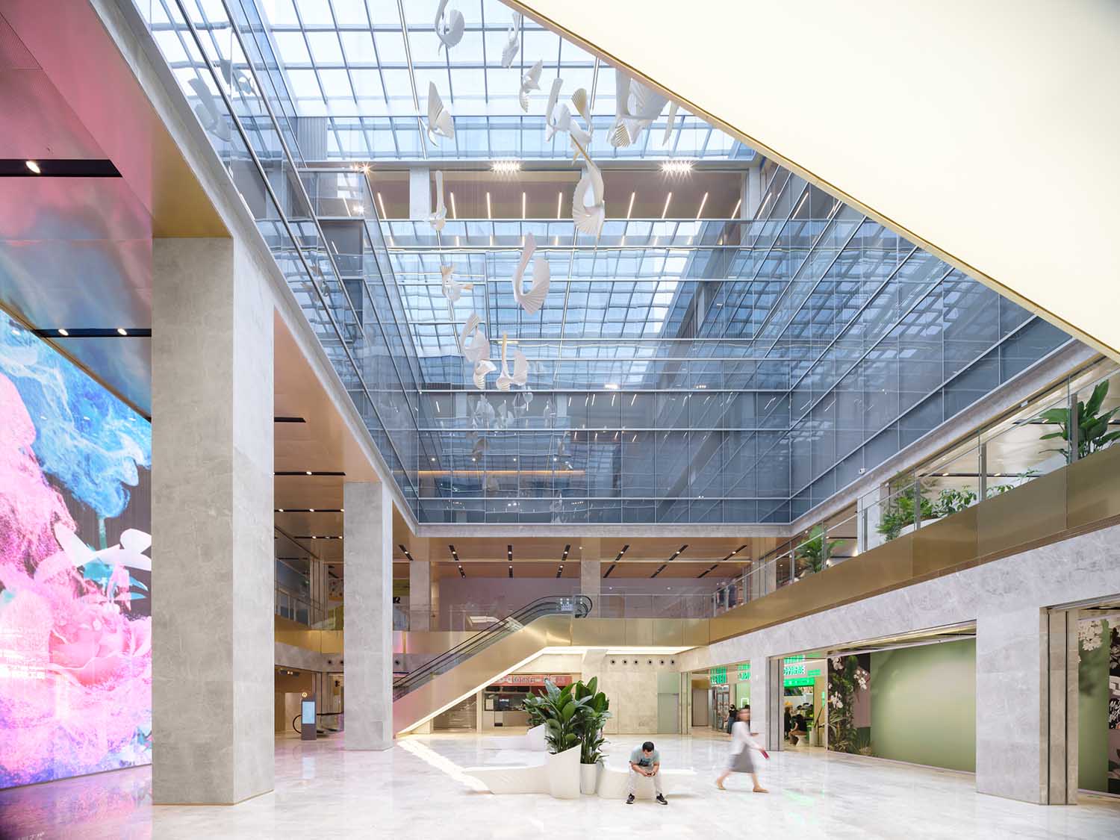
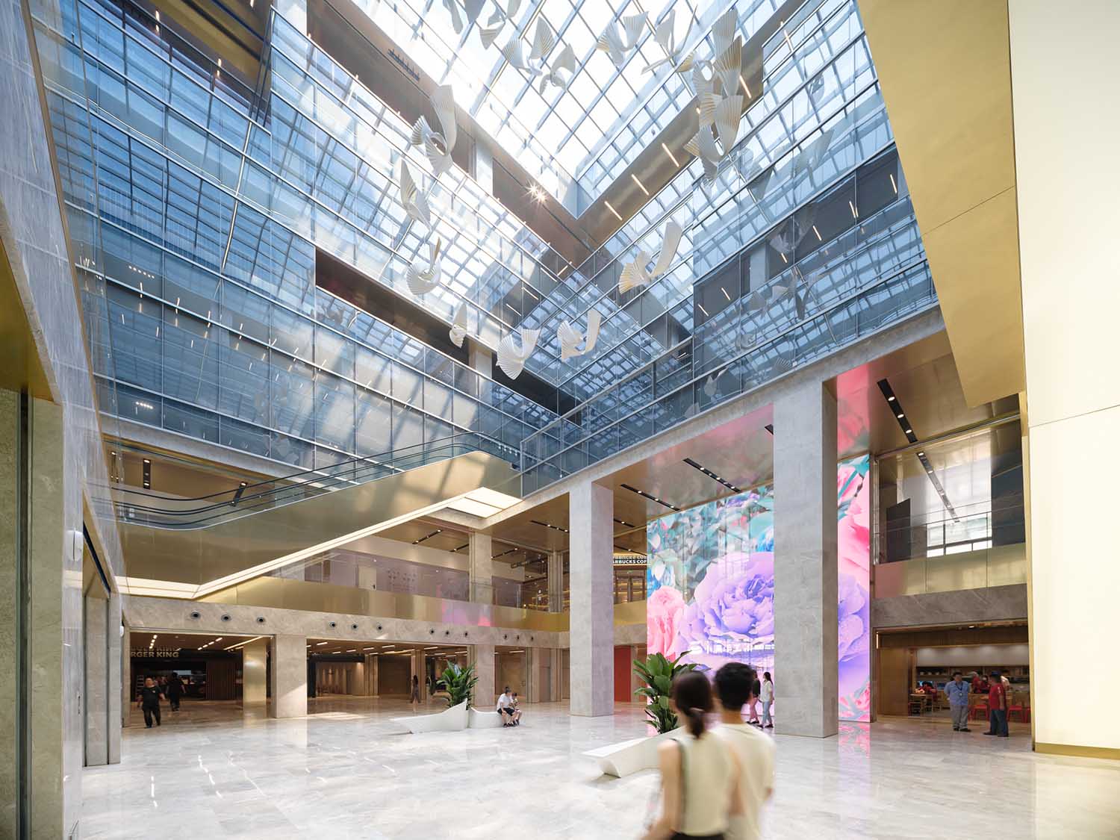
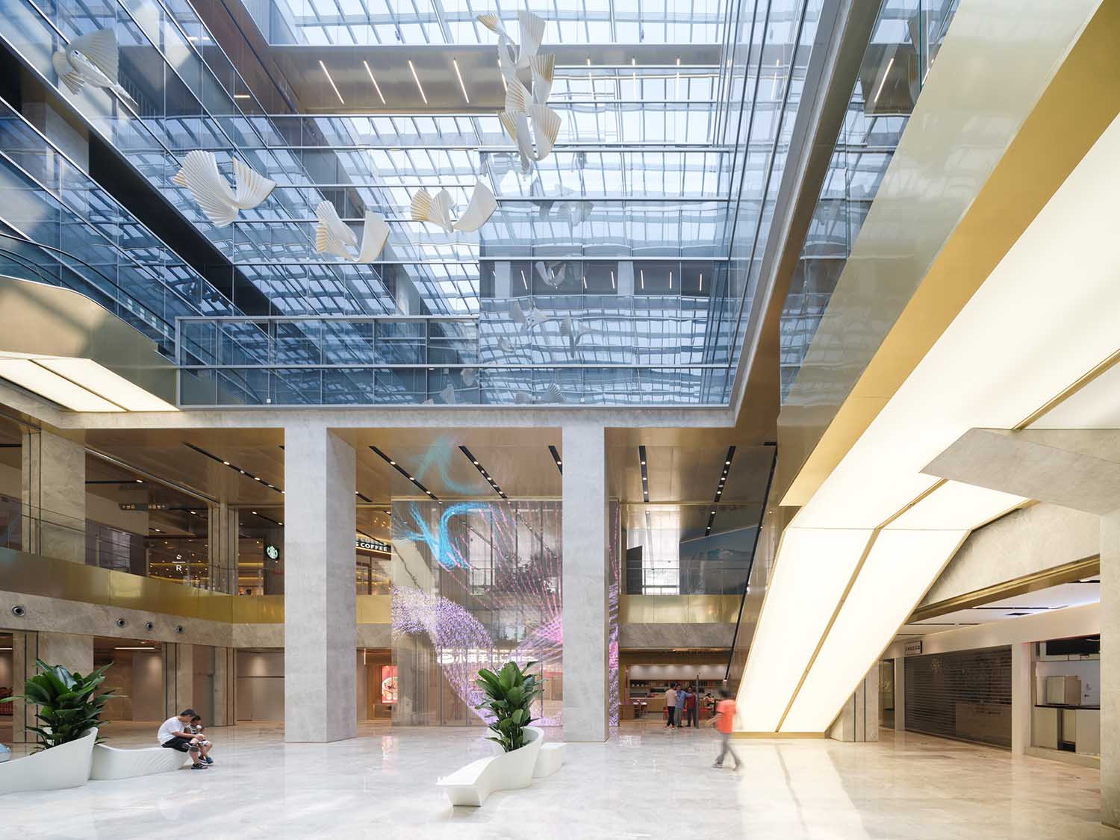
A Spectacular Three-Dimensional Urban Courtyard
One of the most impressive aspects of the renovation is the transformation of the original atrium. The once long and narrow openings have been replaced with staggered terraces and a more open square atrium, creating a vertical flow of people and significantly increasing natural light and visibility.
The atrium is now a breathtaking “three-dimensional urban courtyard” with moderately sized office units and staggered platforms. It seamlessly blends the boundaries between indoor and outdoor spaces, inviting the urban environment into the building’s interior. The integration of greenery and artwork brings nature and art into the heart of the city, making the atrium a place for display, leisure, socializing, and relaxation, in addition to its primary traffic function.
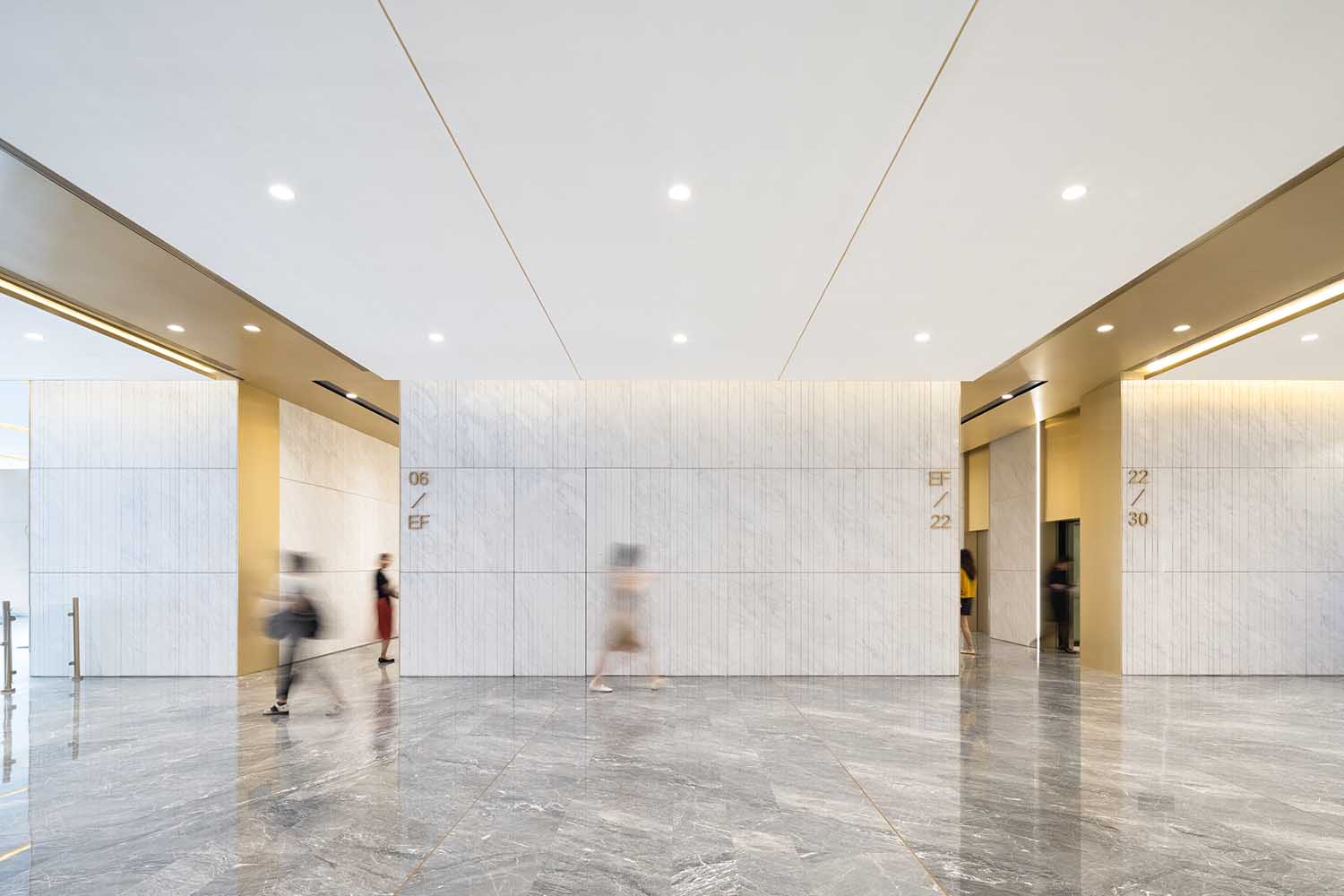
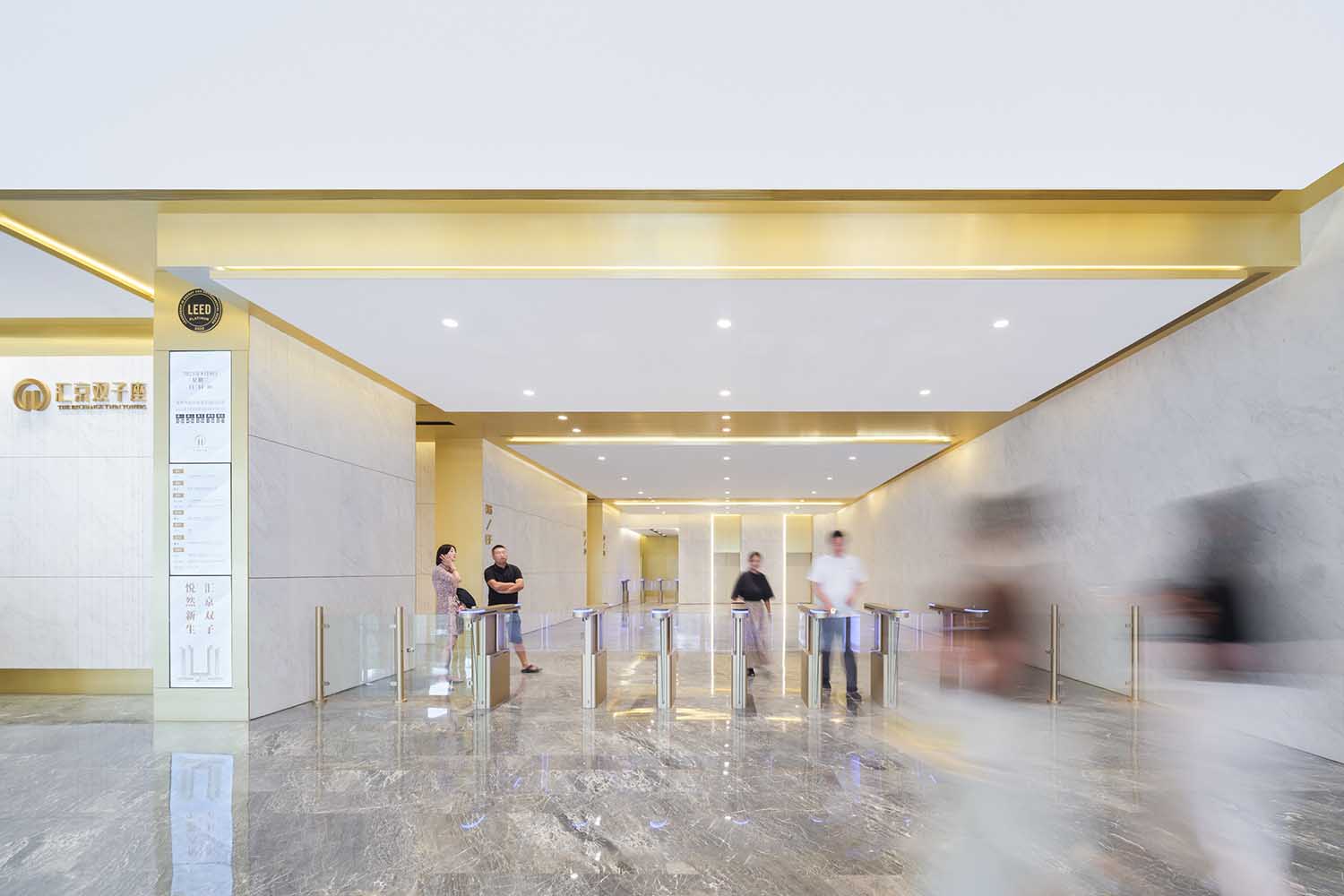
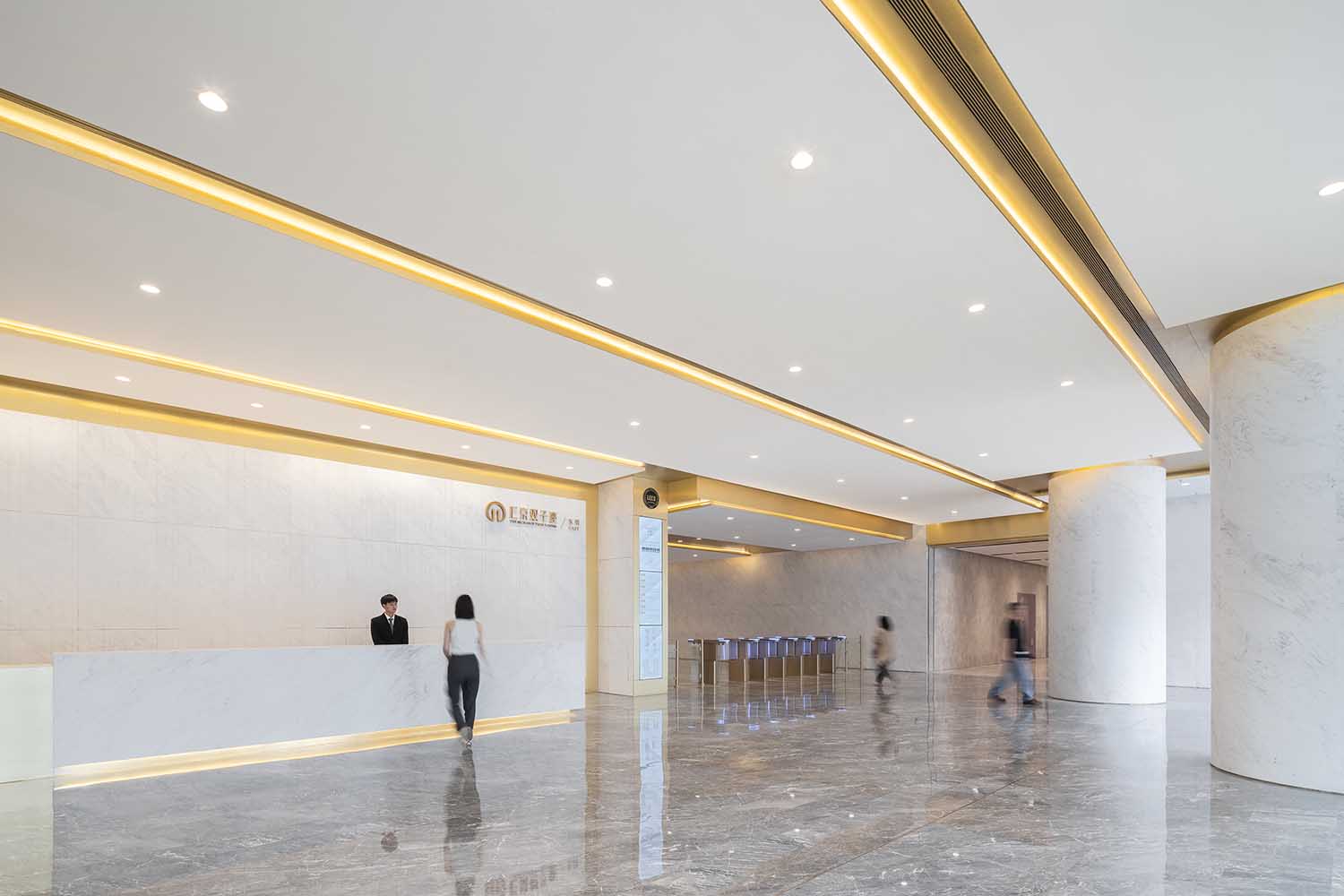
Energy-Efficient Design
The glass curtain wall of the atrium is both beautiful and energy-efficient. It creates complex layers between the inside and outside, while hidden wall washer lighting enhances the comfortable and natural ambiance of the space, blurring the boundary between indoor and outdoor. The central tower’s 30-meter-high atrium is surrounded by a panoramic and transparent glass curtain wall, increasing natural lighting and reducing energy consumption during the daytime.
A Hub of Activity Beyond Office Hours
The central atrium is designed as an urban courtyard oasis, serving as an all-day social gathering spot. From co-working spaces to health and wellness facilities and dining establishments, the atrium offers a wide range of day-to-night activities. The basement has been opened up to the central courtyard, creating a sunken ground with access to the Yong’anli metro station and extended daily services.
RELATED: FIND MORE IMPRESSIVE PROJECTS FROM CHINA
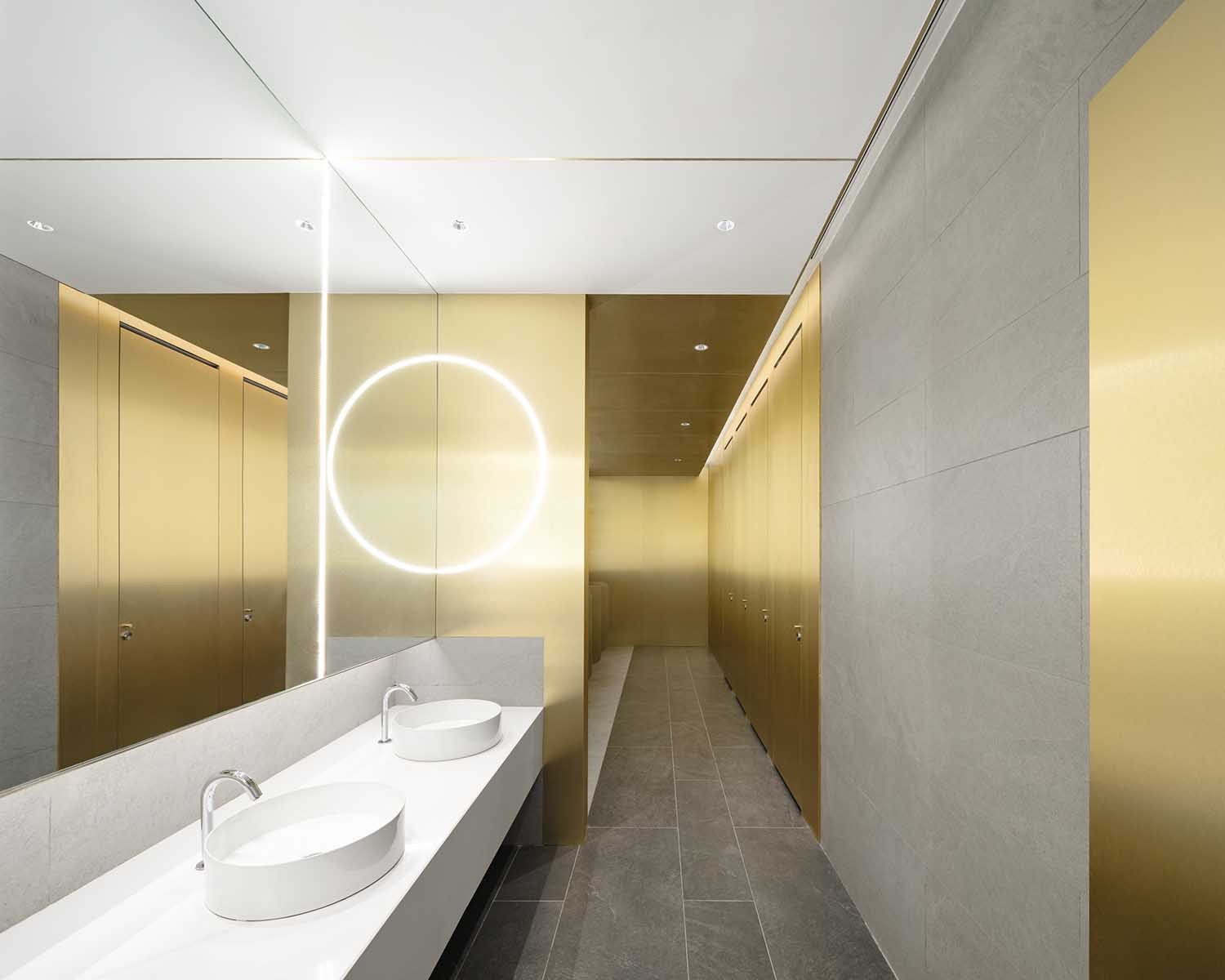
Aesthetically Pleasing and Functional Design
The atrium’s floor, wall, and ceiling feature large-scale use of Yundola grey stone, complemented by champagne-colored anodized aluminum panels. This combination creates a visually striking contrast, resulting in a space with rich layers and a calm and comfortable atmosphere.
An Integrated Approach
The renovation project goes beyond aesthetics, introducing a 3C operation service system that deeply integrates commercial and office operations. Shared spaces dissolve the barriers between office groups, creating an immersive public courtyard that enhances the overall office experience for future tenants.
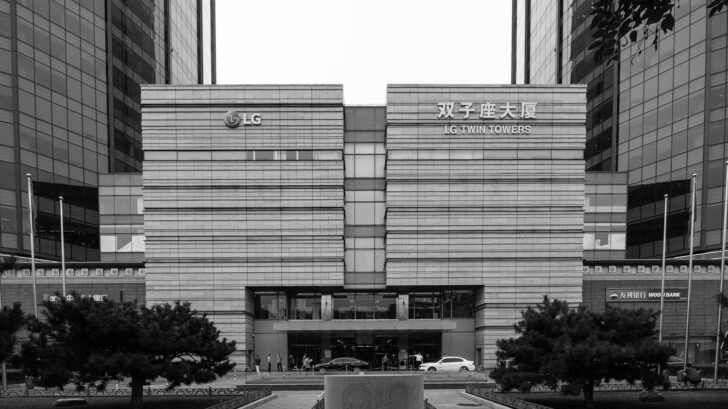
Project information
Project Name: Beijing Huijing Twin Towers Renovation
Client: GIC Singapore & Grand Joy
Scope: Architecture, Interiors, Facade
Program: Mixed Use: Retail, Office
Location: Beijing, China
Size: 150,000 sqm
Status: Completion in 2022
Design Team: Jan Clostermann, Lin Li, Yadi Zhong, Julien Douillet, Mengmeng Zhao, Zhi
Zhang, Sebastian Loaiza, Tiago Tavares, Jingshuang Zhao, Jianyun Wu, Yifei Wang,
Wenlei Ma, Karen Zhou, Haiwei Xie
LDI: Beijing Victory Star Architectural and Civil Engineering Design
Interior contractor: Beijing Victory Star Architectural and Civil Engineering Design
MEP: Meinhardt China
Lighting: RDesign International Lighting
Facades: Shanghai Fusha Construction Engineering Consulting Co., Ltd
Signage: Hubei Beacon design
Photographer: Zhu Runzi
Find more projects by CLOU Architects: www.clouarchitects.com



