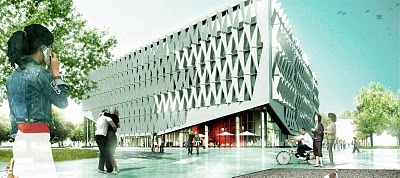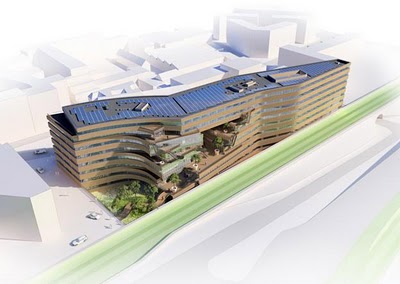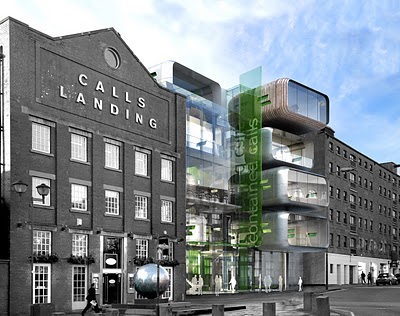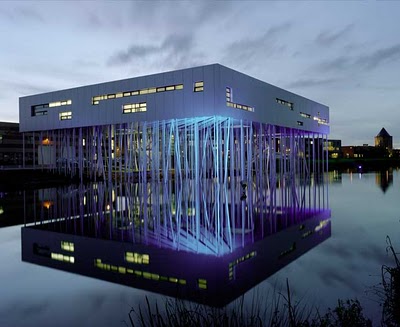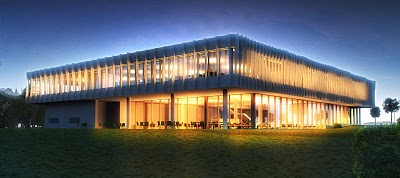Kolding Campus by Henning Larsen Architects
Project: Kolding Campus Designed by Henning Larsen Architects Location: Kolding, Denmark Website: www.henninglarsen.com Kolding Campus with its contemporary design and triangular shape becomes a new landmark of Danish city Kolding. For more of Henning Larsen Architects design images and their description of the project, continue for more over at our sister site Design Scene. More


