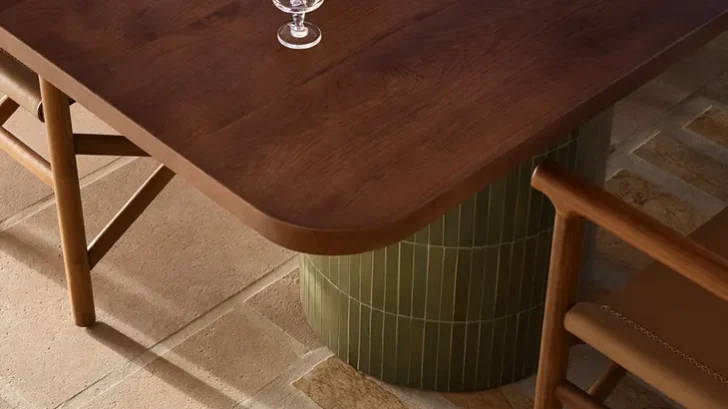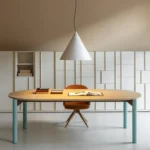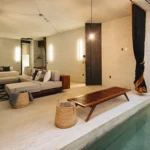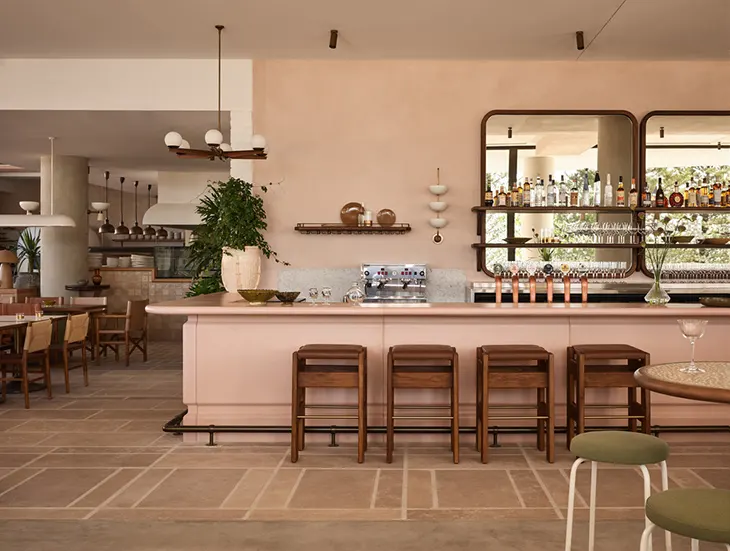
Australia’s Gold Coast welcomes a new architectural landmark with the opening of Mondrian Gold Coast at Burleigh Heads, the Mondrian brand’s first luxury lifestyle hotel in the country. Designed in collaboration with Vitale Property Group and Mondrian Gold Coast, Alexander &CO. was entrusted with shaping the creative brief and identity of the hotel’s podium-level venues: LiTO, the ground-floor Italian restaurant and lobby bar, and Haven, a seafood restaurant and Pool Club on the third floor.
RESTAURANTS
The 24-floor property, designed by Fraser & Partners with interiors by Studio Carter, combines studio apartments, private Sky Houses, and a bio-wellness spa. But it is the hospitality story that distinguishes the project: a vision of Burleigh as an aspirational international destination. A&CO.’s design response amplifies the natural beauty of the coastline while embedding an imagined nostalgia for a Burleigh that never quite existed, an elevated, Euro-inspired dreamscape carved from rock and softened by sunlight.
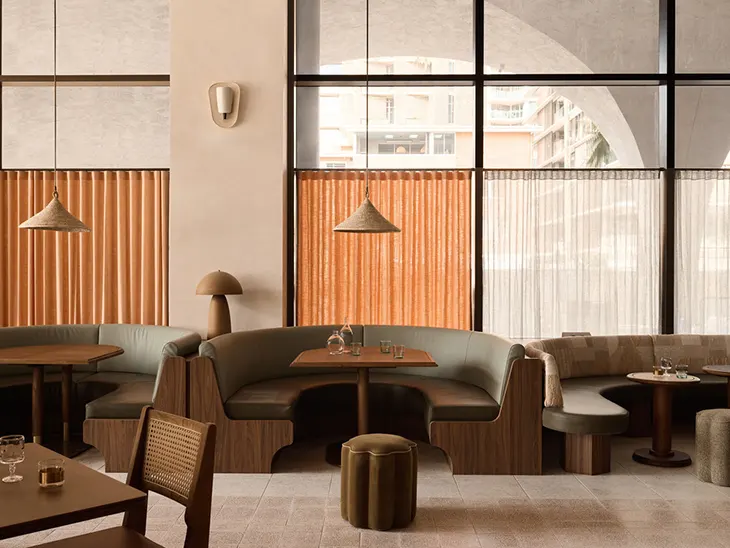
LiTO is the entry point to Mondrian Gold Coast and an architectural gesture of arrival. Set beneath soaring five-meter ceilings, the venue combines bone-colored concrete forms, Venetian plaster, terrazzo flooring, and dendriform columns with rich walnut, burgundy, rust, and sage tones. The ground-floor restaurant is both a hotel lobby and a dining destination, balancing the flow of arriving guests with community patrons seeking coffee or cocktails.
At its core lies a dramatic 10-meter-long bar fronted with a “concrete curtain” of pre-cast curves, topped with walnut and aged zinc detailing. A mirrored triptych reflects Burleigh’s iconic pine trees, while warm-to-dim lighting sculpts the space into a nocturnal environment by evening. A&CO.’s design reconciles the need for high-volume service with intimate dining, using spatial zoning and custom furniture to create rhythm within the lofty architecture.
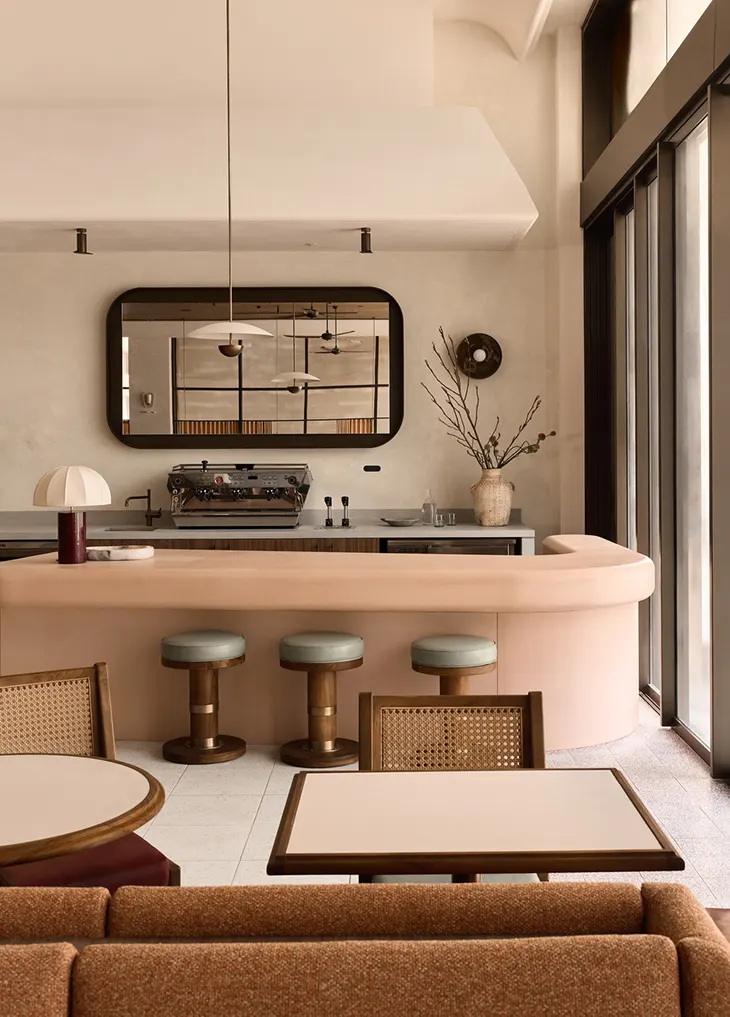
Rising to the third floor, Haven expands the narrative into a day-to-night coastal escape. The venue, accessible by stair or lift, positions diners and guests above the treetops, opening views to the ocean beyond. Designed as a monolithic seaside artifact, the restaurant and Pool Club fuse concrete, stone, and timber with Utzon-inspired flooring patterns and Scarpa-style tiling. A green marble-lined pool deck is mirrored back by a large pre-cast bar, giving the space both gravitas and playfulness.
The Pool Club offers a 25-meter pool, sunbeds, hot tubs, and private cabanas, introducing exclusivity to the communal beachside spirit. Inside, furniture in solid timber and leather infuses warmth into the stone envelope, while lighting by Shaun Dudley adds a contemporary note through brass and cream-toned fixtures. Haven becomes both a dining hall and a retreat, linking Burleigh’s grassroots surf culture to Mondrian’s global lifestyle imprint.
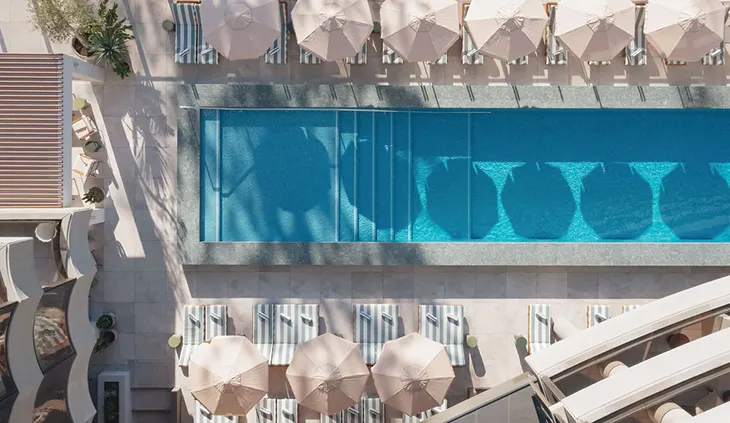
Principal Jeremy Bull describes the project as “walking through an ancient oceanside salon, full of artefacts of something long forgotten.” The concept embodies Burleigh’s cultural duality: between the polished energy of the Gold Coast and the laid-back bohemianism of Byron Bay. By grounding its design in tactile, weathered finishes and Mediterranean echoes, Alexander &CO. creates a hospitality experience that feels both rooted in place and globally resonant.
Mondrian Gold Coast positions Burleigh as a destination of design significance, setting a new standard for Australia’s coastal luxury hotels. Through LiTO, Haven, and the Pool Club, Alexander &CO. has crafted spaces where ritual, gastronomy, and architecture intertwine, an elevated reimagining of the coastal lifestyle.
